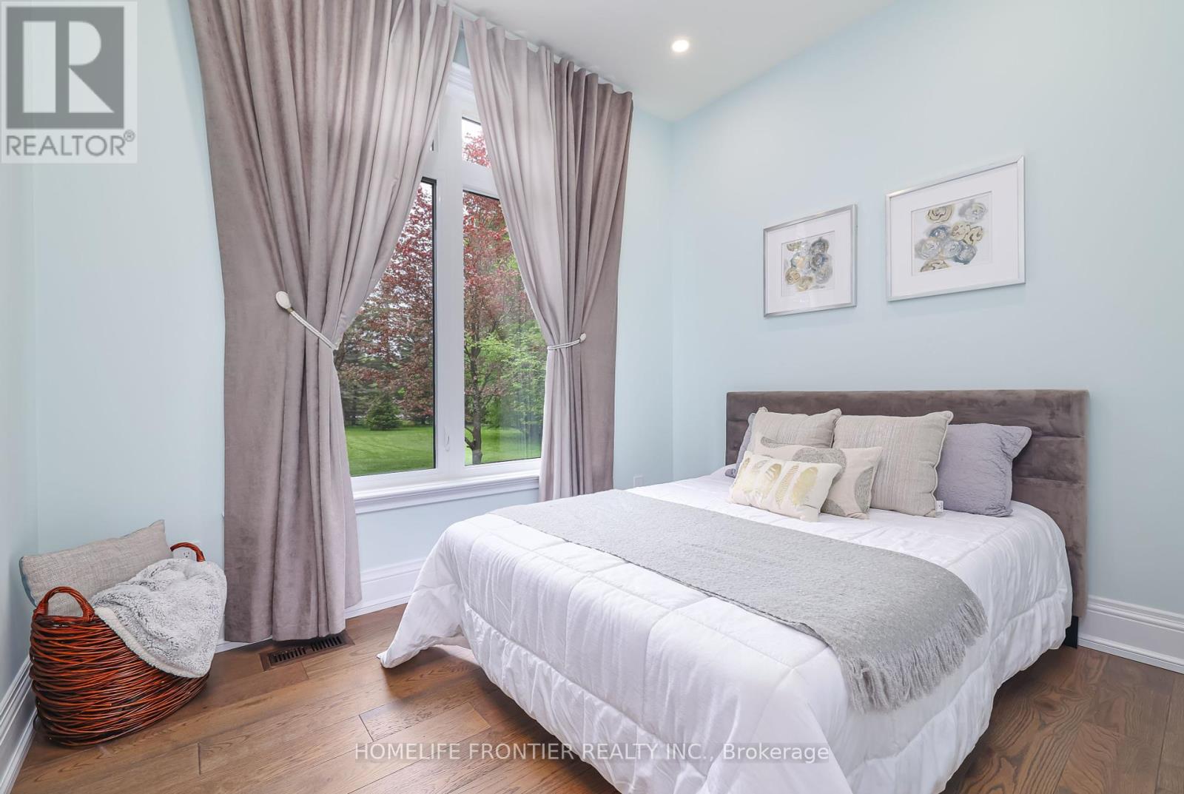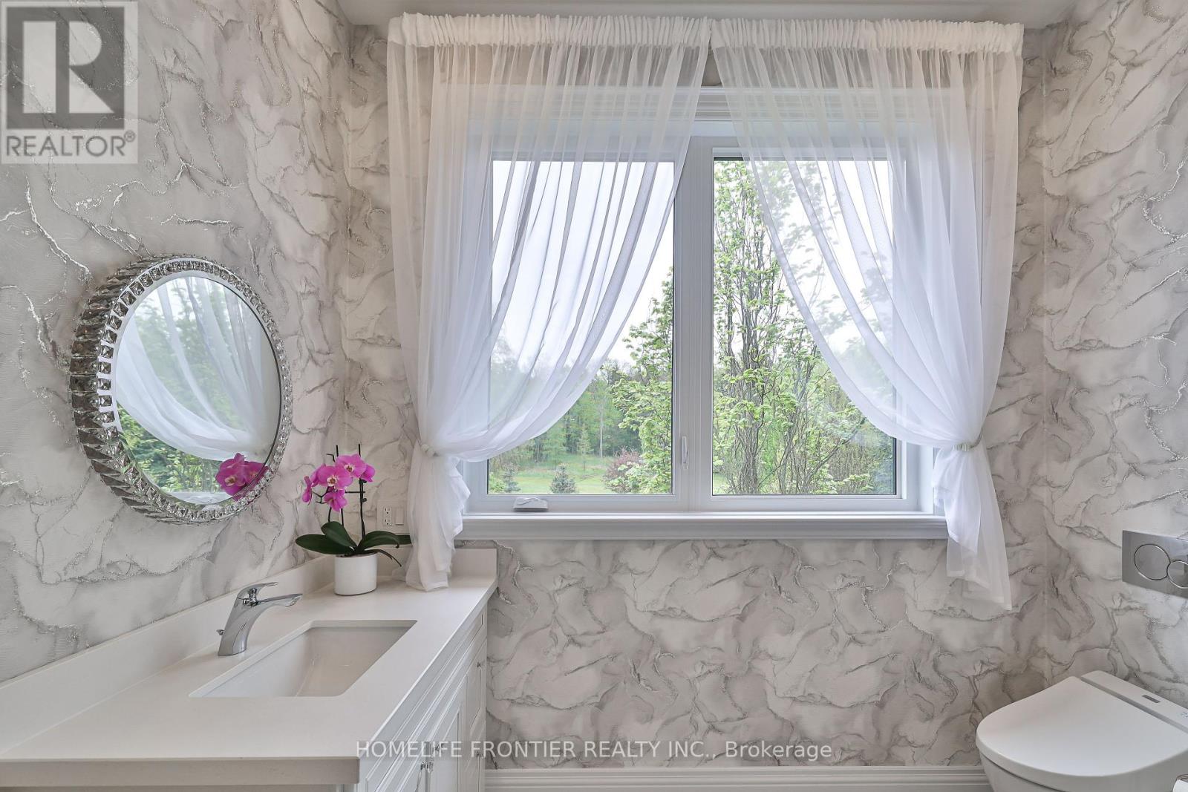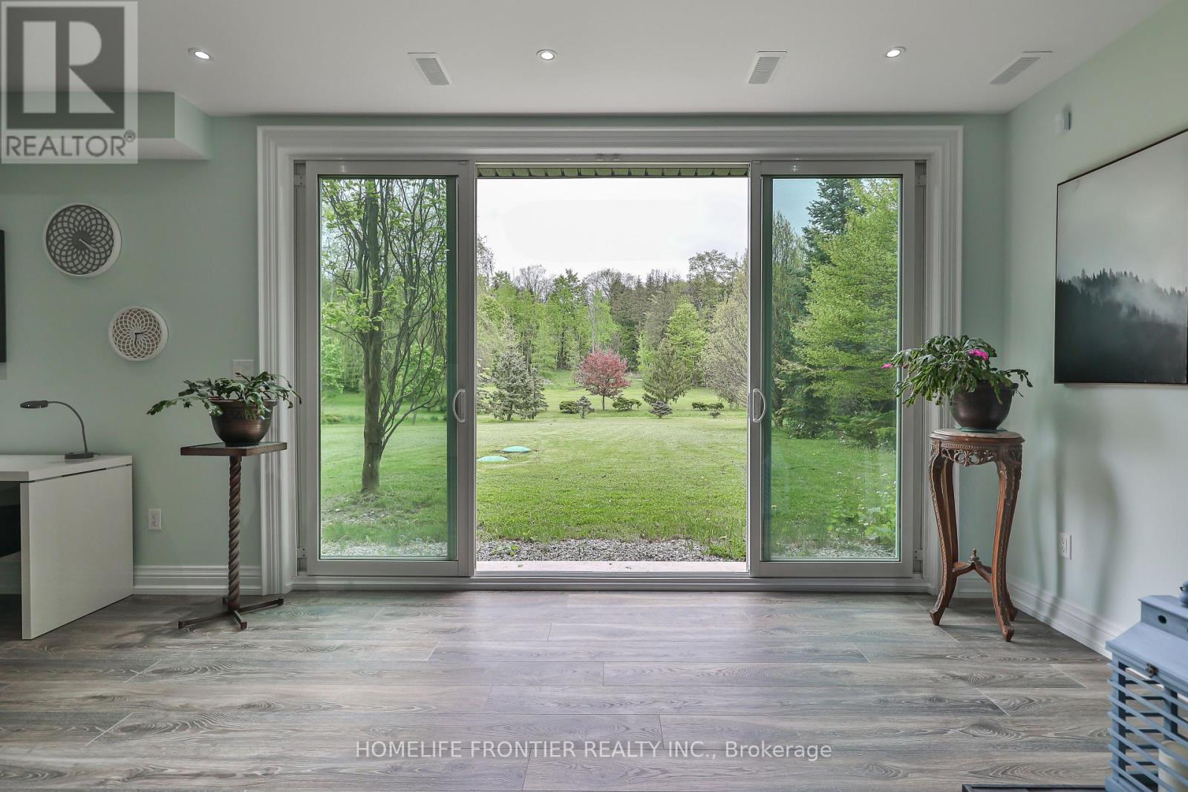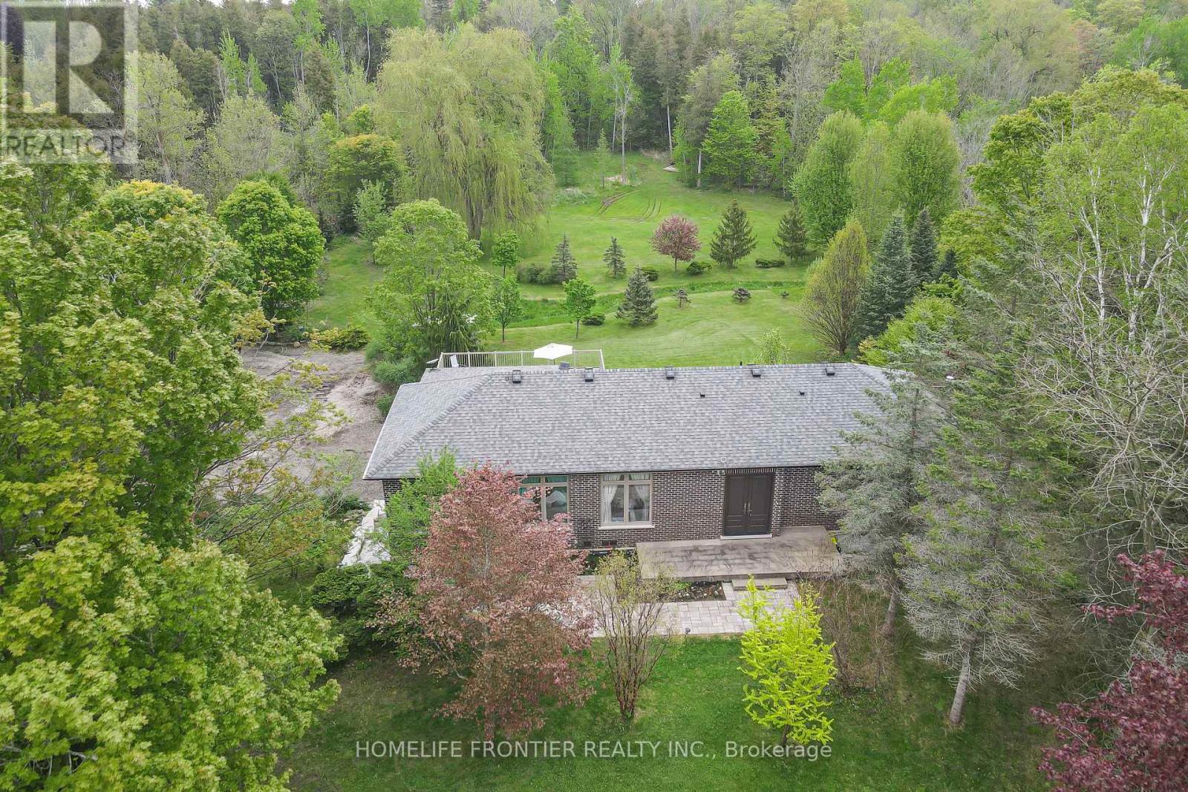4 Bedroom
4 Bathroom
Raised Bungalow
Fireplace
Central Air Conditioning, Ventilation System
Heat Pump
Acreage
Landscaped
$1,848,900
Gorgeous private 3 Acre Park-Like Settings land W/Stunning Newly Built (2022) Spectacular Sun-Filled Bungalow with finish very bright w/o basement with multiple entrances with Top-of-the-line Materials and Appliances , Boasting The Most Exquisite Views On A Private Setback Lot, Interior Finishes Feature Fully Open Concept , Huge great Room w/coffered Smooth ceiling open concept With Awesome Views Out of Every Window, upper floor 12ft ceiling , lower level 9 ft, very bright sunroom w/o to huge Composite Deck , led pot Lights through out , Gorgeous Kitchen W/induction electric cooktop , Downdraft stove hood, Built in oven, quartz counters , s/s brand name appliances , engineering Hardwood floor , Floating oak Staircase Lead To The lower Level W/Wrought Iron Pickets, 2 Fireplaces, 2 laundry rooms , This Energy Efficient Home W/ Geothermal Heating And Cooling System , Huge Windows To View The Surrounding Nature. 5 Mins To Schomberg & 10 Mins To Highway 400 & only 45 min to Pearson Airport ! The List Goes On!!! Must See!!! (id:55499)
Property Details
|
MLS® Number
|
N9387740 |
|
Property Type
|
Single Family |
|
Community Name
|
Rural New Tecumseth |
|
Community Features
|
School Bus |
|
Equipment Type
|
Propane Tank |
|
Features
|
Rolling, Backs On Greenbelt, Carpet Free, Sump Pump |
|
Parking Space Total
|
12 |
|
Rental Equipment Type
|
Propane Tank |
|
Structure
|
Deck |
Building
|
Bathroom Total
|
4 |
|
Bedrooms Above Ground
|
2 |
|
Bedrooms Below Ground
|
2 |
|
Bedrooms Total
|
4 |
|
Amenities
|
Fireplace(s) |
|
Appliances
|
Water Heater, Garage Door Opener Remote(s), Central Vacuum, Oven - Built-in, Water Softener, Water Treatment |
|
Architectural Style
|
Raised Bungalow |
|
Basement Development
|
Finished |
|
Basement Features
|
Separate Entrance, Walk Out |
|
Basement Type
|
N/a (finished) |
|
Construction Status
|
Insulation Upgraded |
|
Construction Style Attachment
|
Detached |
|
Cooling Type
|
Central Air Conditioning, Ventilation System |
|
Exterior Finish
|
Brick, Stone |
|
Fire Protection
|
Alarm System, Smoke Detectors |
|
Fireplace Present
|
Yes |
|
Fireplace Total
|
2 |
|
Flooring Type
|
Laminate, Hardwood, Vinyl, Porcelain Tile |
|
Foundation Type
|
Concrete, Block |
|
Heating Type
|
Heat Pump |
|
Stories Total
|
1 |
|
Type
|
House |
Parking
Land
|
Acreage
|
Yes |
|
Landscape Features
|
Landscaped |
|
Sewer
|
Septic System |
|
Size Depth
|
593 Ft ,2 In |
|
Size Frontage
|
221 Ft |
|
Size Irregular
|
221 X 593.18 Ft ; Irregular |
|
Size Total Text
|
221 X 593.18 Ft ; Irregular|2 - 4.99 Acres |
|
Surface Water
|
River/stream |
Rooms
| Level |
Type |
Length |
Width |
Dimensions |
|
Lower Level |
Bedroom 4 |
6.7 m |
4.85 m |
6.7 m x 4.85 m |
|
Lower Level |
Bedroom 3 |
6.55 m |
5.85 m |
6.55 m x 5.85 m |
|
Lower Level |
Bathroom |
|
|
Measurements not available |
|
Main Level |
Great Room |
10.85 m |
6.85 m |
10.85 m x 6.85 m |
|
Main Level |
Dining Room |
5.18 m |
3.3 m |
5.18 m x 3.3 m |
|
Main Level |
Kitchen |
5.42 m |
3.3 m |
5.42 m x 3.3 m |
|
Main Level |
Sunroom |
5.06 m |
3.3 m |
5.06 m x 3.3 m |
|
Main Level |
Primary Bedroom |
4.58 m |
4.33 m |
4.58 m x 4.33 m |
|
Main Level |
Bedroom 2 |
3.25 m |
2.85 m |
3.25 m x 2.85 m |
|
Main Level |
Bathroom |
|
|
Measurements not available |
https://www.realtor.ca/real-estate/27518277/1427-10th-side-road-new-tecumseth-rural-new-tecumseth





































