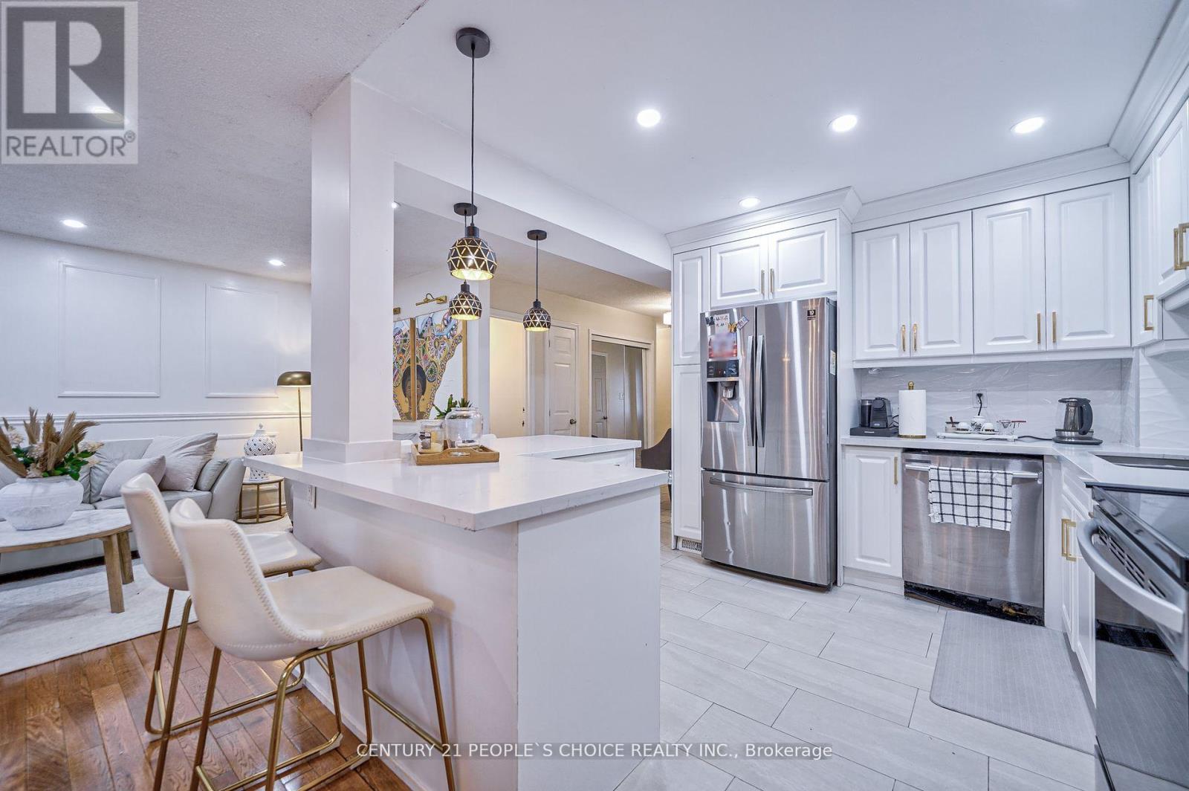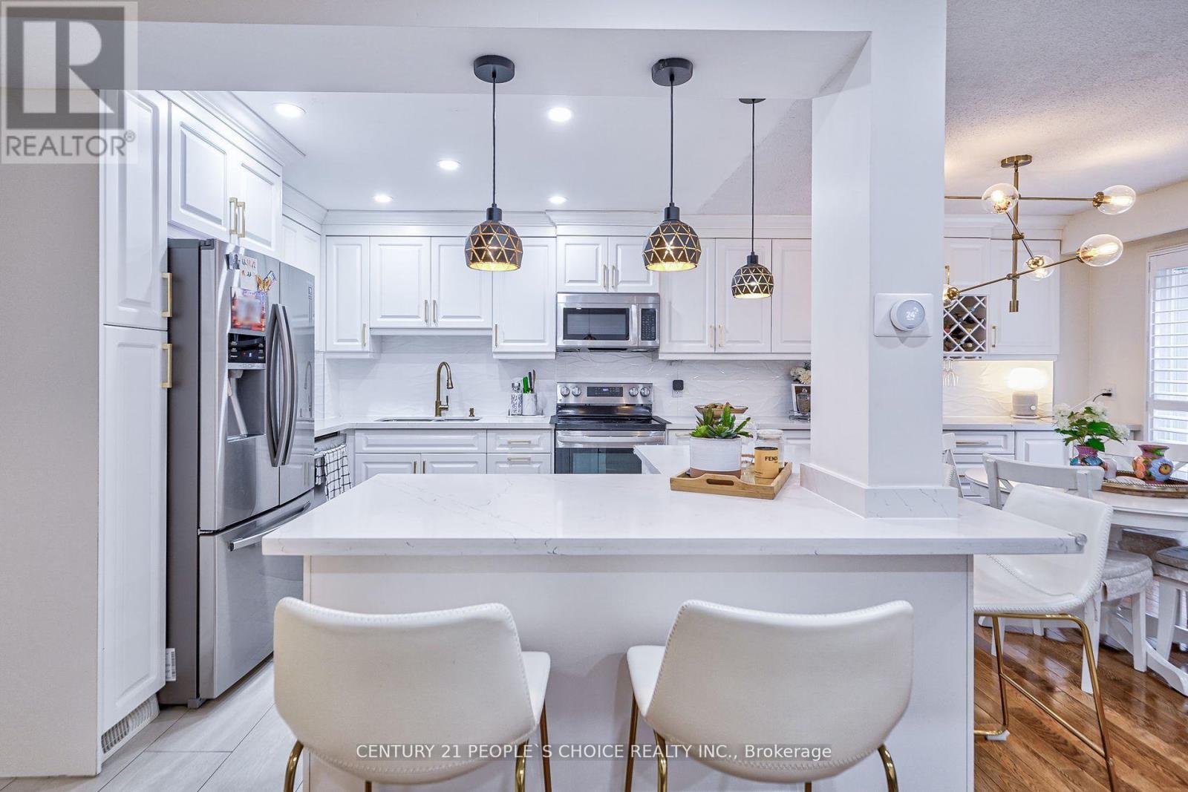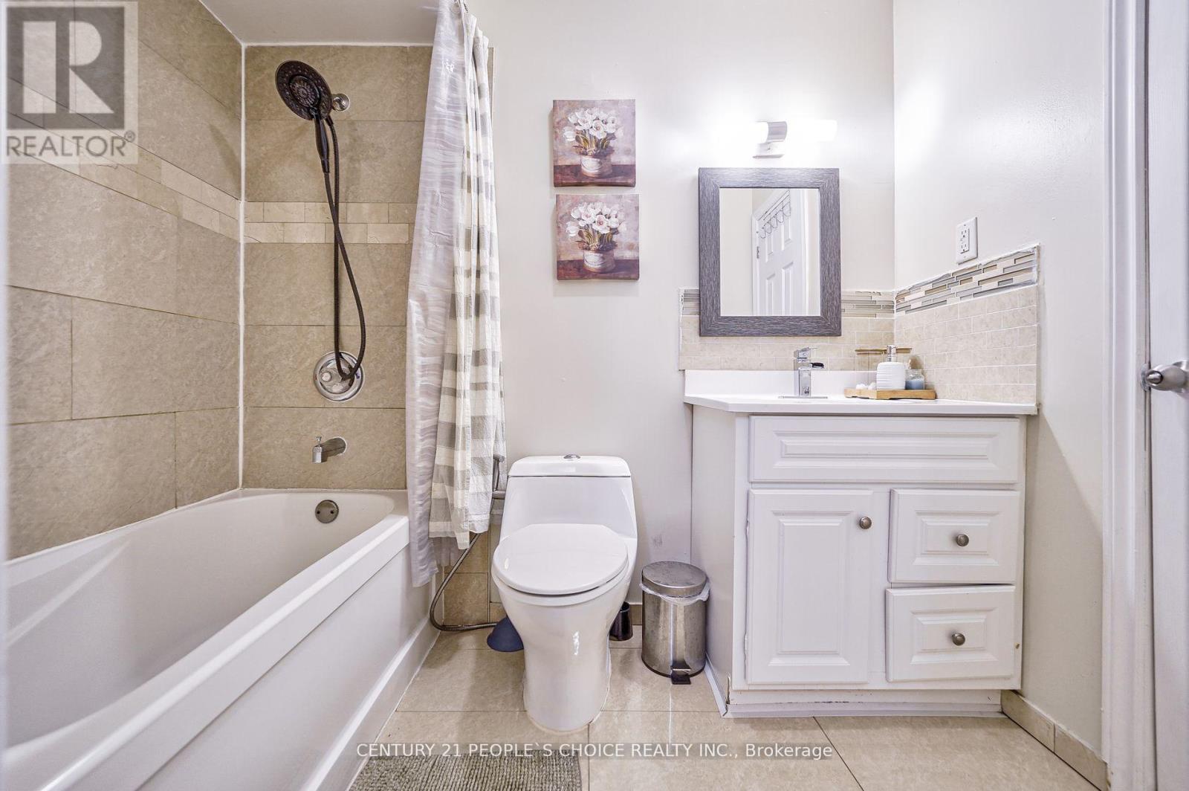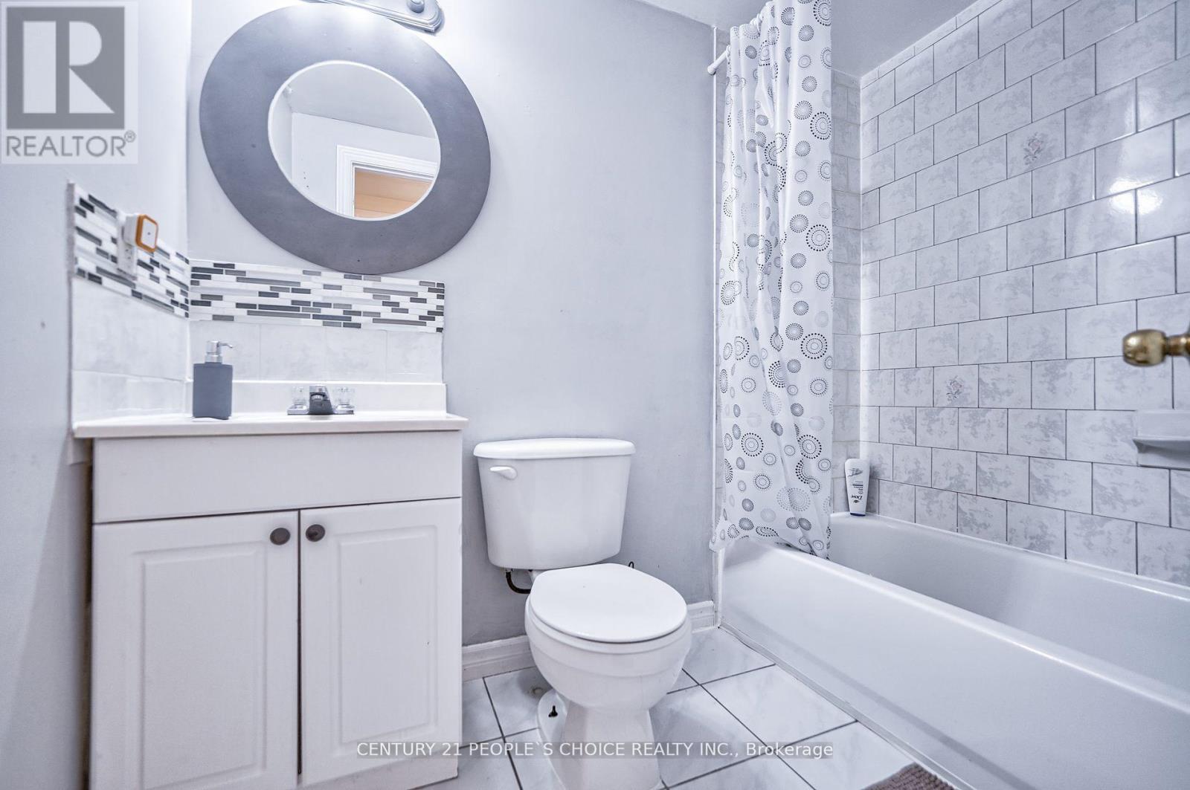5 Bedroom
3 Bathroom
Fireplace
Central Air Conditioning
Forced Air
$875,000
Beautifully Upgraded 4+1 Bedroom, 3 Baths Semi Detached Home With Separate Side Entrance In A Quiet Family Friendly Neighbourhood. Featuring California Shutters Throughout, Entrance From Garage To Home, An Open Concept Kitchen With Stainless Steel Appliances, Quartz Countertops, Large Central Island, Modern Backsplash, Crown Moulding Throughout, Potlights, Built In Wine Rack, New Kitchen Tiles, Mirrored Closets in The Foyer. Generous Sized Bedrooms With Laminate Flooring, Mirrored Closets. Finished Basement With New Washer & Dryer, Kitchen, 4 Piece Bath, One Bedroom, Laminate Flooring. New Furnace, AC Unit, & Roof. New Electric Fireplace. Large Backyard Perfect For Entertaining. Close to Schools, Major Highways, Transit, Shopping & More. (id:55499)
Property Details
|
MLS® Number
|
W9387507 |
|
Property Type
|
Single Family |
|
Community Name
|
Brampton North |
|
Features
|
Carpet Free |
|
Parking Space Total
|
3 |
Building
|
Bathroom Total
|
3 |
|
Bedrooms Above Ground
|
4 |
|
Bedrooms Below Ground
|
1 |
|
Bedrooms Total
|
5 |
|
Amenities
|
Fireplace(s) |
|
Appliances
|
Dishwasher, Dryer, Refrigerator, Stove, Washer |
|
Basement Development
|
Finished |
|
Basement Features
|
Separate Entrance |
|
Basement Type
|
N/a (finished) |
|
Construction Style Attachment
|
Semi-detached |
|
Cooling Type
|
Central Air Conditioning |
|
Exterior Finish
|
Aluminum Siding, Brick |
|
Fireplace Present
|
Yes |
|
Flooring Type
|
Hardwood, Laminate |
|
Foundation Type
|
Concrete |
|
Half Bath Total
|
1 |
|
Heating Fuel
|
Natural Gas |
|
Heating Type
|
Forced Air |
|
Stories Total
|
2 |
|
Type
|
House |
|
Utility Water
|
Municipal Water |
Parking
Land
|
Acreage
|
No |
|
Sewer
|
Sanitary Sewer |
|
Size Depth
|
100 Ft |
|
Size Frontage
|
30 Ft |
|
Size Irregular
|
30 X 100 Ft |
|
Size Total Text
|
30 X 100 Ft |
Rooms
| Level |
Type |
Length |
Width |
Dimensions |
|
Second Level |
Primary Bedroom |
13.6 m |
10.4 m |
13.6 m x 10.4 m |
|
Second Level |
Bedroom 2 |
11.14 m |
10.7 m |
11.14 m x 10.7 m |
|
Second Level |
Bedroom 3 |
14.26 m |
11 m |
14.26 m x 11 m |
|
Second Level |
Bedroom 4 |
10.75 m |
9.26 m |
10.75 m x 9.26 m |
|
Basement |
Bedroom |
8 m |
8 m |
8 m x 8 m |
|
Main Level |
Living Room |
16 m |
11 m |
16 m x 11 m |
|
Main Level |
Dining Room |
10.15 m |
9.9 m |
10.15 m x 9.9 m |
|
Main Level |
Kitchen |
9.7 m |
9.9 m |
9.7 m x 9.9 m |
https://www.realtor.ca/real-estate/27517697/48-newlyn-crescent-brampton-brampton-north-brampton-north










































