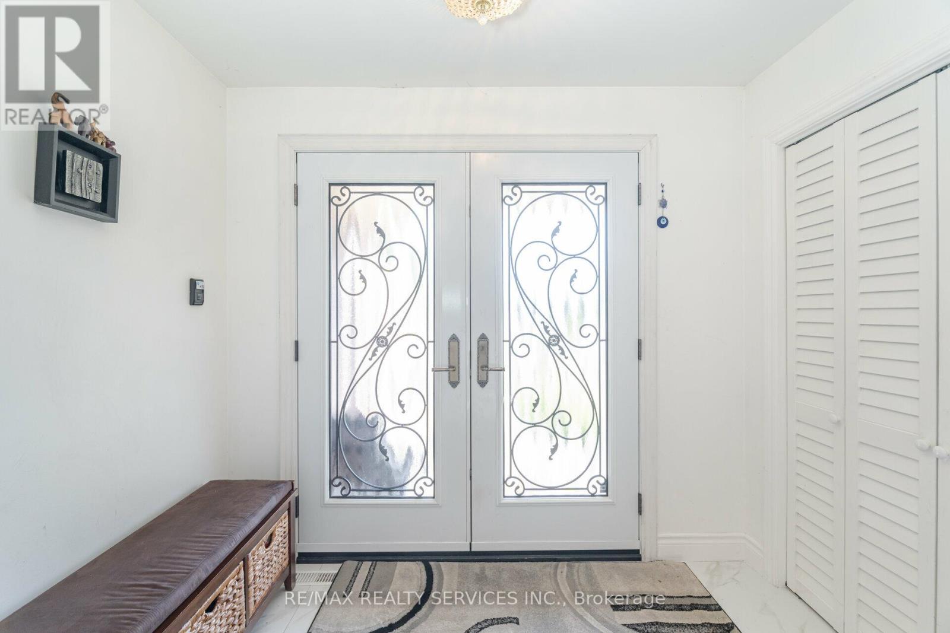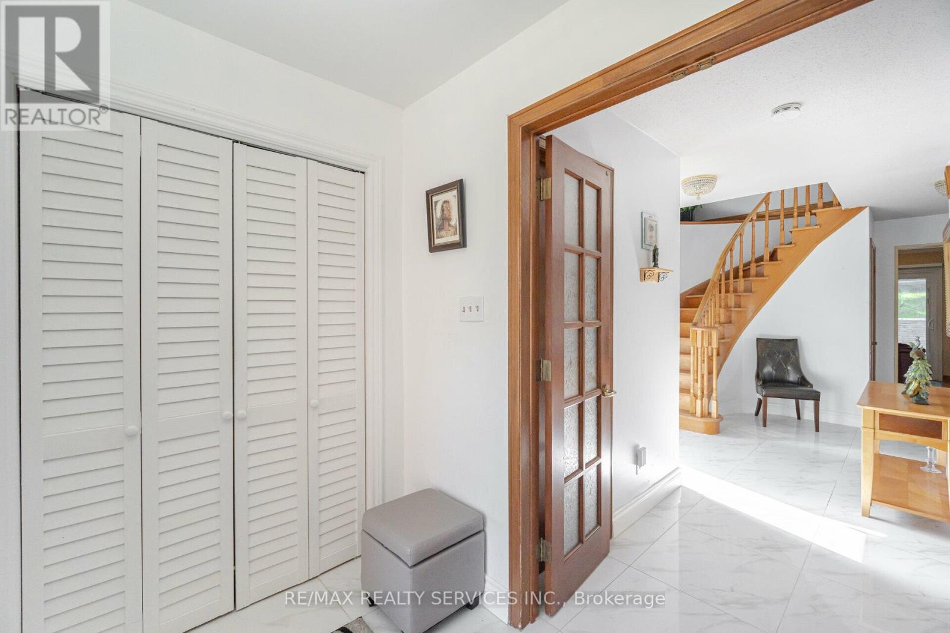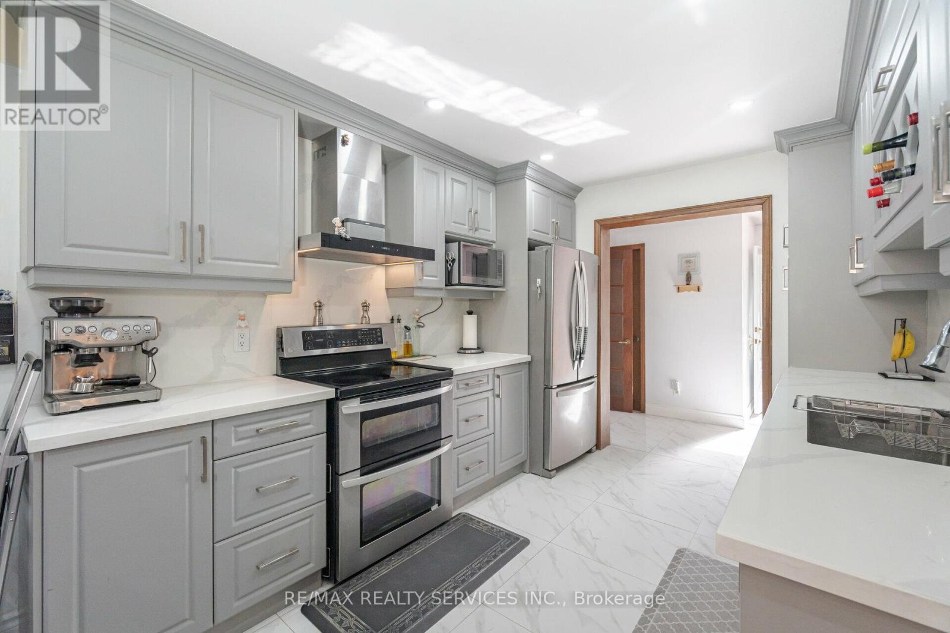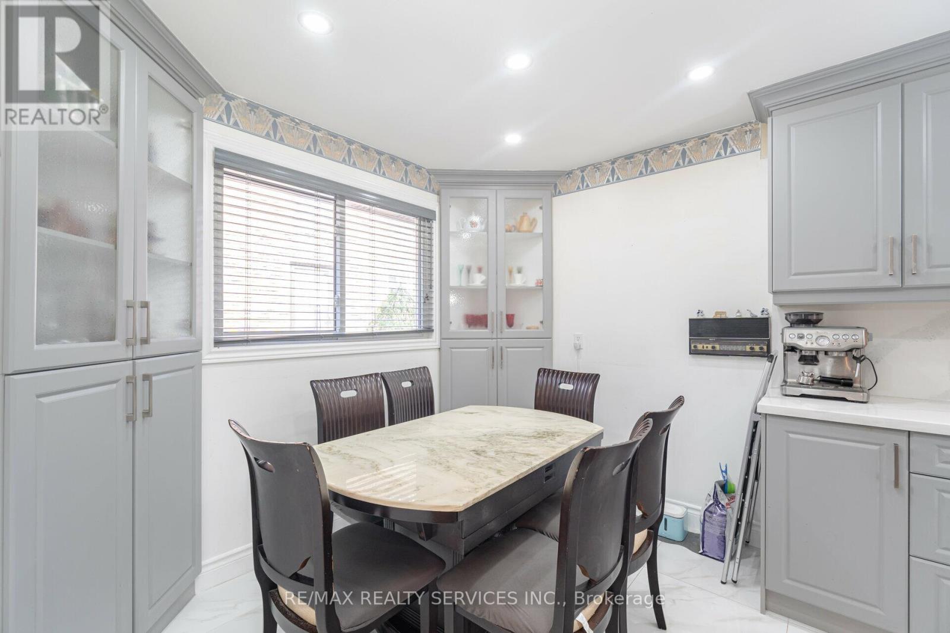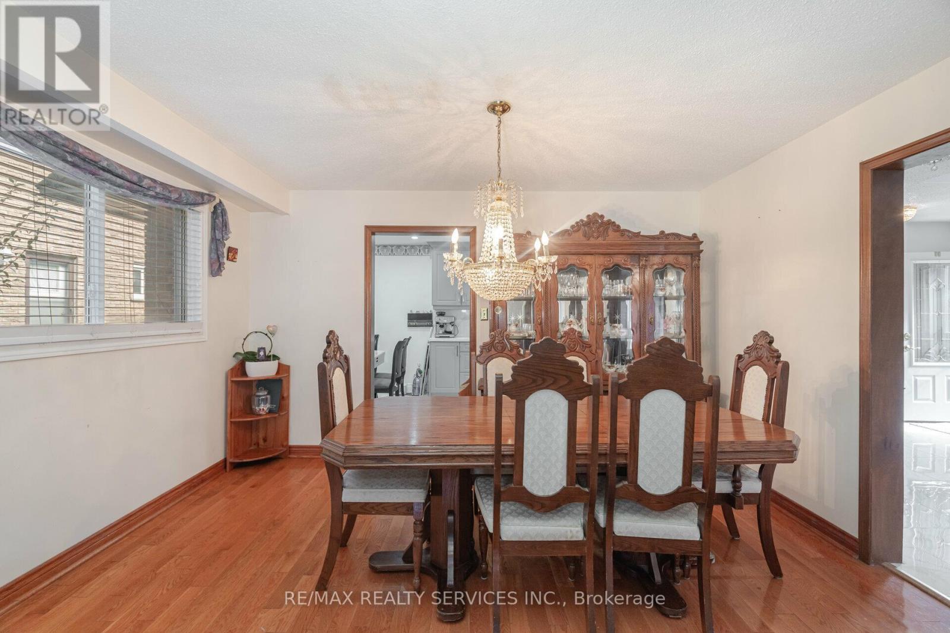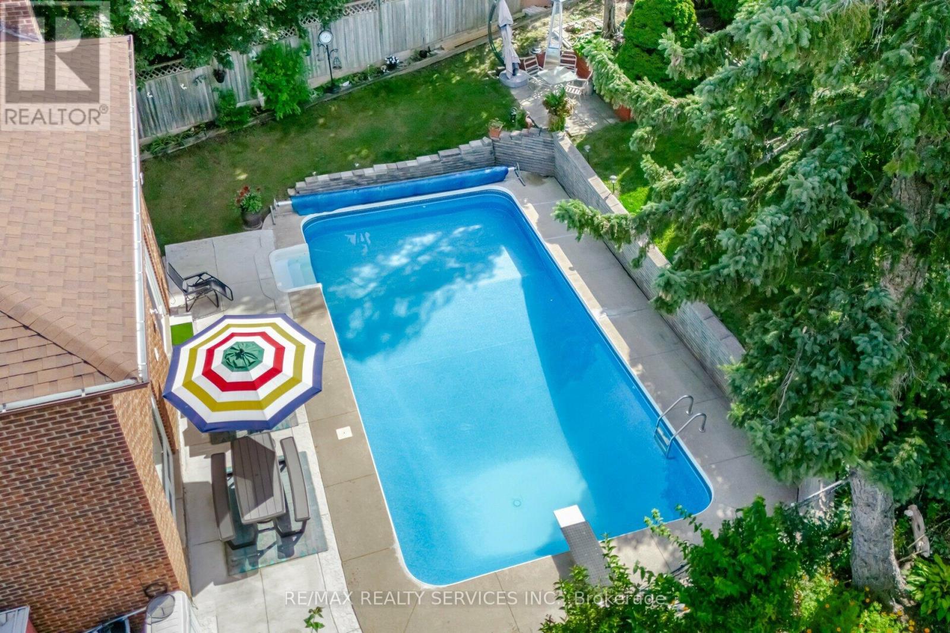20 Pepperwood Place Brampton (Northgate), Ontario L6S 3R9
4 Bedroom
4 Bathroom
Fireplace
Inground Pool
Central Air Conditioning
Forced Air
$1,200,000
Super Great Spacious Family Home on a Very Desirable Court Location in Professors Lake! This Home has Wonderful Cozy Feel to it. The Location is Superb, 1 Minute Walk to the Lake, Minutes away to Schools, Shopping, Parks, and Hospital. Wonderful Backyard, with Large Inground Pool, Gardens and Side Entrance to the Main Level. Finished Basement, Large, and Parking for 6-8 Cars! Furnace 23, Heat Pump 23, Kitchen renos 19, Concrete Patio 2023. Check the Comparable Data in the area! Well Priced! Bring All Offers! (id:55499)
Property Details
| MLS® Number | W9387104 |
| Property Type | Single Family |
| Community Name | Northgate |
| Amenities Near By | Schools |
| Community Features | Community Centre |
| Parking Space Total | 9 |
| Pool Type | Inground Pool |
Building
| Bathroom Total | 4 |
| Bedrooms Above Ground | 4 |
| Bedrooms Total | 4 |
| Appliances | Dishwasher, Dryer, Refrigerator, Stove, Washer |
| Basement Development | Finished |
| Basement Type | N/a (finished) |
| Construction Style Attachment | Detached |
| Cooling Type | Central Air Conditioning |
| Exterior Finish | Brick |
| Fireplace Present | Yes |
| Flooring Type | Ceramic, Hardwood, Carpeted |
| Foundation Type | Poured Concrete |
| Half Bath Total | 1 |
| Heating Fuel | Natural Gas |
| Heating Type | Forced Air |
| Stories Total | 2 |
| Type | House |
| Utility Water | Municipal Water |
Parking
| Attached Garage |
Land
| Acreage | No |
| Fence Type | Fenced Yard |
| Land Amenities | Schools |
| Sewer | Sanitary Sewer |
| Size Depth | 150 Ft |
| Size Frontage | 32 Ft |
| Size Irregular | 32 X 150 Ft ; Pieshape 71 Ft Across Back Of The Lot |
| Size Total Text | 32 X 150 Ft ; Pieshape 71 Ft Across Back Of The Lot |
| Surface Water | Lake/pond |
Rooms
| Level | Type | Length | Width | Dimensions |
|---|---|---|---|---|
| Second Level | Primary Bedroom | 4.74 m | 3.39 m | 4.74 m x 3.39 m |
| Second Level | Bedroom 2 | 4.94 m | 3.048 m | 4.94 m x 3.048 m |
| Second Level | Bedroom 3 | 3.41 m | 3.13 m | 3.41 m x 3.13 m |
| Second Level | Bedroom 4 | 3.41 m | 4 m | 3.41 m x 4 m |
| Ground Level | Kitchen | 3.7 m | 2.8 m | 3.7 m x 2.8 m |
| Ground Level | Eating Area | 2.8 m | 2.7 m | 2.8 m x 2.7 m |
| Ground Level | Dining Room | 4.03 m | 2.45 m | 4.03 m x 2.45 m |
| Ground Level | Living Room | 3.69 m | 3.39 m | 3.69 m x 3.39 m |
| Ground Level | Family Room | 4.22 m | 3.62 m | 4.22 m x 3.62 m |
https://www.realtor.ca/real-estate/27516764/20-pepperwood-place-brampton-northgate-northgate
Interested?
Contact us for more information




