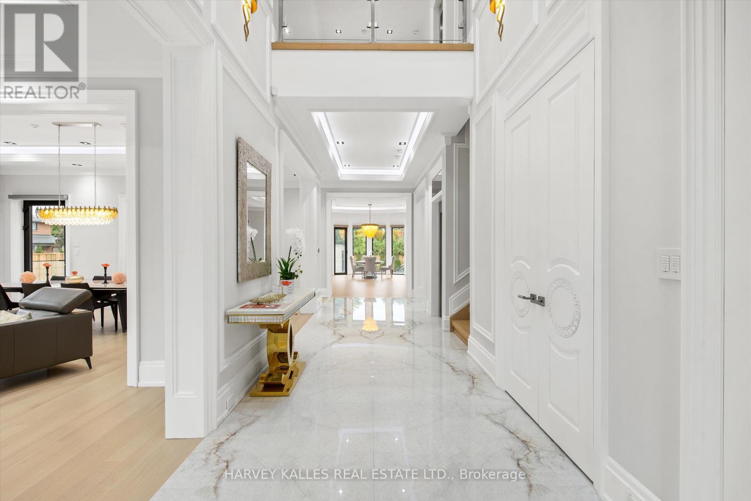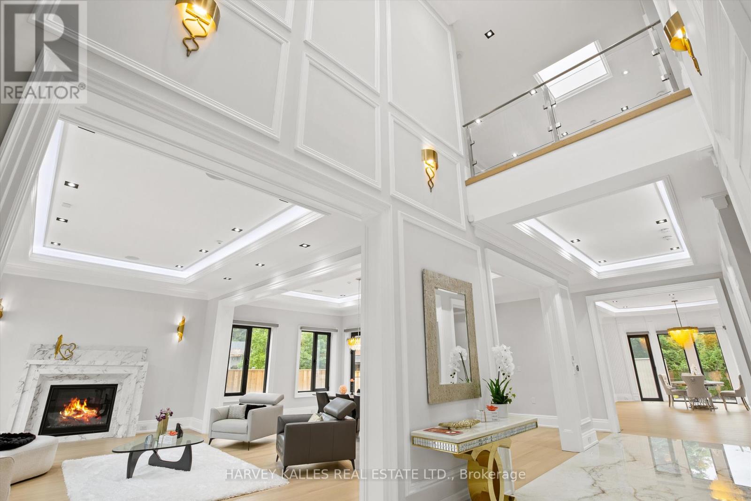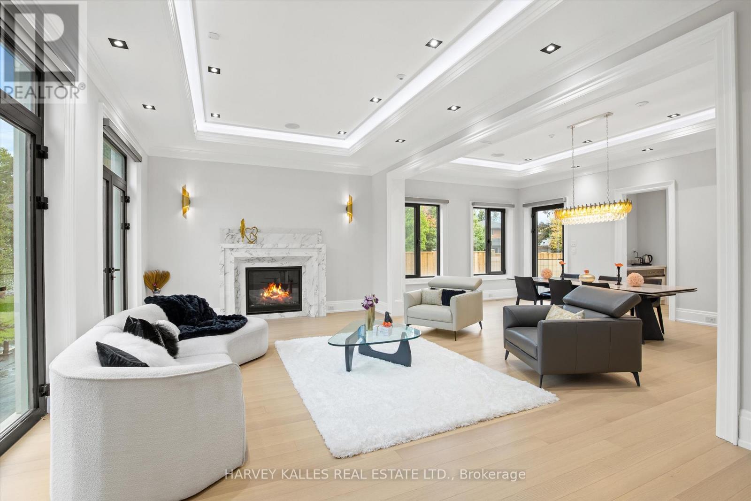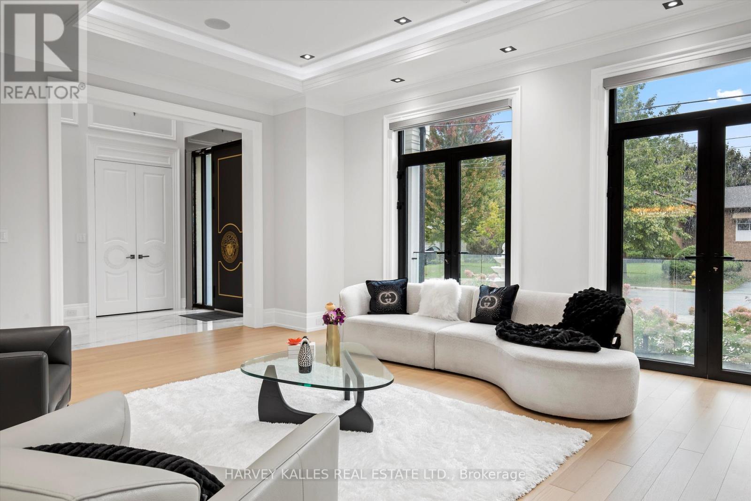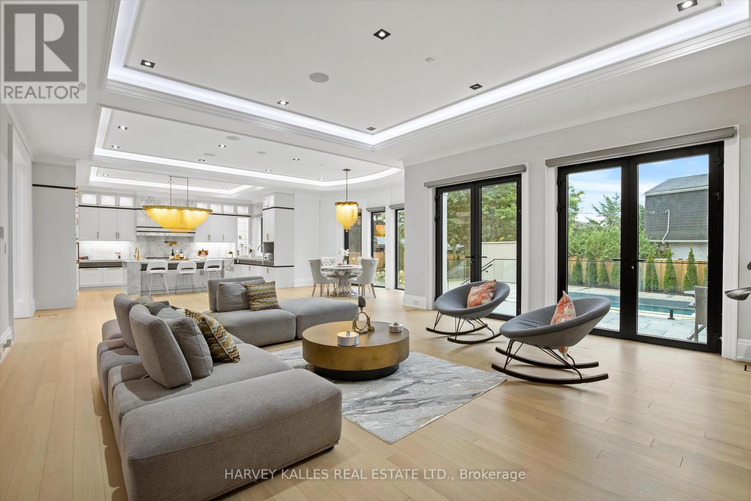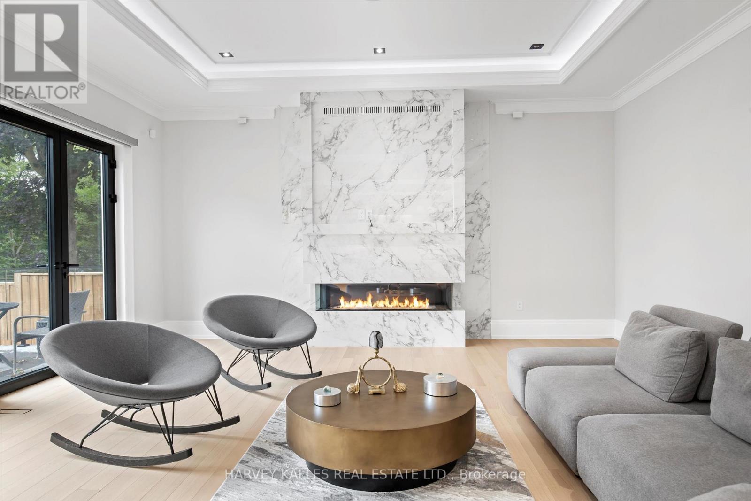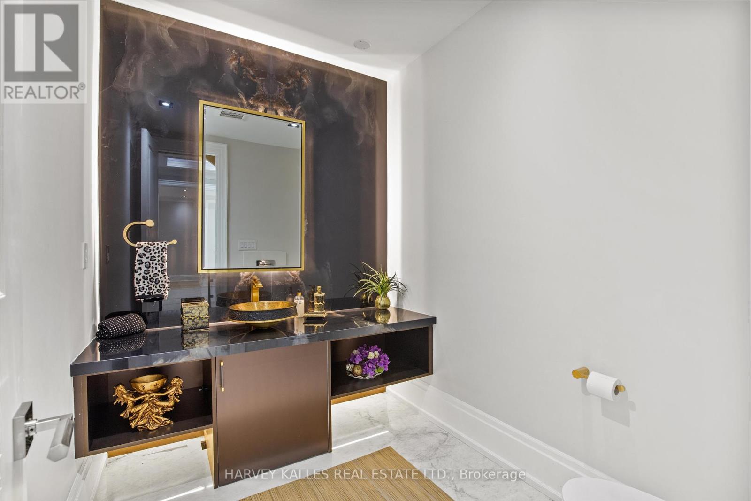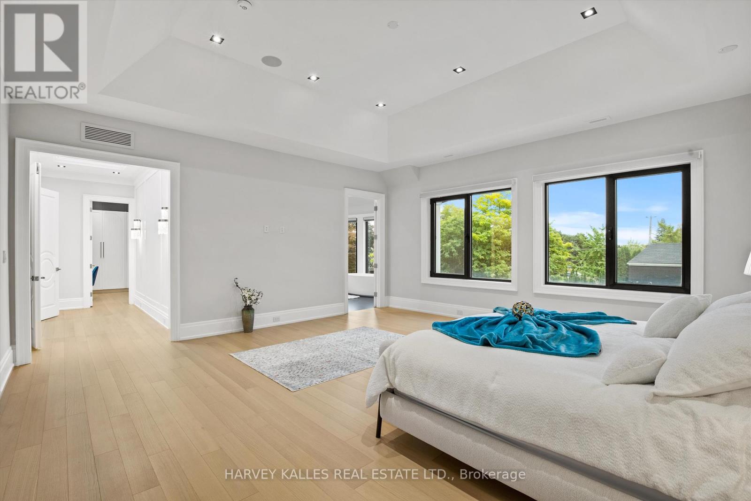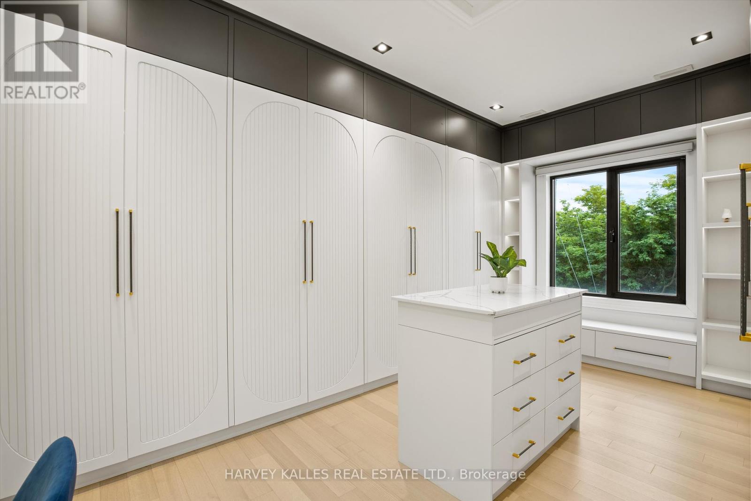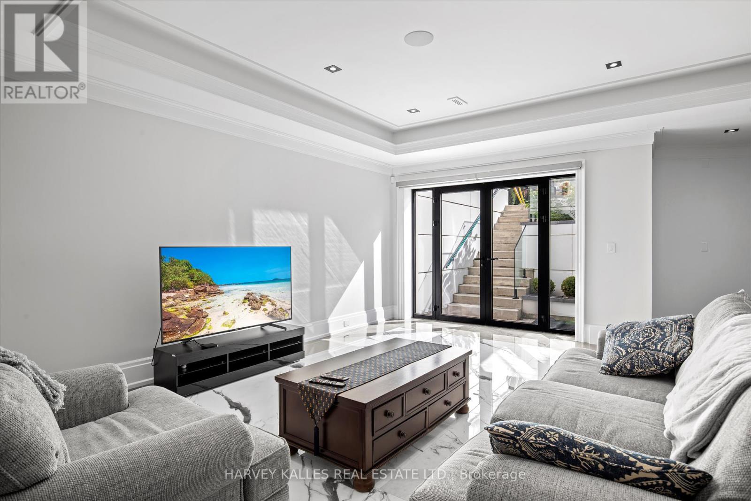5 Bedroom
7 Bathroom
Fireplace
Inground Pool
Central Air Conditioning
Forced Air
Lawn Sprinkler
$6,295,000
Amazing Opportunity In Prime St. Andrew-Windfields Neighbourhood! This Newly Built, Gorgeous Home Offers Over 6,000 Sq. Ft. Above Grade With The Finest Executive Finishes Throughout. Enjoy Soaring Ceilings From The Main Entrance, Leading Into Open-Concept Living And Dining Areas With A Huge Chef's Kitchen Featuring Contemporary Finishes, A Large Island, Built-In Breakfast Bar, Butler's Pantry, Separate Eating Area, And A Spacious Family Room With A Walkout To A South-Facing Yard And Inground Salt-Water Pool. The Upper Levels Include A Private Office On Its Own Level And 4 Bedrooms On The Second Floor, Including A Lavish Primary Suite With A Sumptuous 7-Piece Ensuite And A Dreamy Walk-In Dressing Room, Plus 3 Additional Bedrooms With Private Ensuites. The Lower Level Features Radiant Flooring Throughout, A Large Entertainer's Rec Room, A Separate Theatre, 2 Guest Suites, A Sauna, And A Gym Option. Perfect For Entertaining, Relaxing, Or Hosting, This Home Also Offers Plenty Of Space To Complete Your Aesthetic Vision. Other Features Include A Heated Driveway, Walkway, And Porch, An Elevator To All Levels, High-End Appliances, Heated Floors in All Bathrooms, Home Automation, And So Much More! Minutes To Schools, Shopping, Parks, Trails, Golf, Hospital, And More - This Stunning Home Is A Must-See For Any Growing Family! **** EXTRAS **** Sub-Zero Fridge/Freezer, Cove Dishwasher, Wolf Oven, Wolf 6 Burner Gas Cooktop, Vent-A-Hood Exhaust, Wolf Microwave Oven, LG Thinq W&D, C. Vac & Quip, Pool & Equip, All ELFs, All Window Coverings (id:55499)
Property Details
|
MLS® Number
|
C9385993 |
|
Property Type
|
Single Family |
|
Community Name
|
St. Andrew-Windfields |
|
Amenities Near By
|
Park, Place Of Worship, Public Transit, Hospital |
|
Community Features
|
Community Centre |
|
Features
|
Carpet Free, Sump Pump, Sauna |
|
Parking Space Total
|
6 |
|
Pool Type
|
Inground Pool |
|
Structure
|
Patio(s) |
Building
|
Bathroom Total
|
7 |
|
Bedrooms Above Ground
|
4 |
|
Bedrooms Below Ground
|
1 |
|
Bedrooms Total
|
5 |
|
Appliances
|
Central Vacuum, Water Heater, Cooktop, Dishwasher, Freezer, Microwave, Oven, Refrigerator, Window Coverings |
|
Basement Development
|
Finished |
|
Basement Features
|
Walk Out |
|
Basement Type
|
N/a (finished) |
|
Construction Style Attachment
|
Detached |
|
Cooling Type
|
Central Air Conditioning |
|
Exterior Finish
|
Stone |
|
Fire Protection
|
Security System, Alarm System |
|
Fireplace Present
|
Yes |
|
Fireplace Total
|
3 |
|
Flooring Type
|
Hardwood, Porcelain Tile |
|
Foundation Type
|
Unknown |
|
Half Bath Total
|
1 |
|
Heating Fuel
|
Natural Gas |
|
Heating Type
|
Forced Air |
|
Stories Total
|
2 |
|
Type
|
House |
|
Utility Water
|
Municipal Water |
Parking
Land
|
Acreage
|
No |
|
Fence Type
|
Fenced Yard |
|
Land Amenities
|
Park, Place Of Worship, Public Transit, Hospital |
|
Landscape Features
|
Lawn Sprinkler |
|
Sewer
|
Sanitary Sewer |
|
Size Depth
|
135 Ft ,9 In |
|
Size Frontage
|
78 Ft |
|
Size Irregular
|
78 X 135.79 Ft ; Irregular |
|
Size Total Text
|
78 X 135.79 Ft ; Irregular |
Rooms
| Level |
Type |
Length |
Width |
Dimensions |
|
Second Level |
Primary Bedroom |
6.2 m |
6.1 m |
6.2 m x 6.1 m |
|
Second Level |
Bedroom 2 |
5.3 m |
4.1 m |
5.3 m x 4.1 m |
|
Second Level |
Bedroom 3 |
3.8 m |
4.9 m |
3.8 m x 4.9 m |
|
Second Level |
Bedroom 4 |
4.8 m |
4.9 m |
4.8 m x 4.9 m |
|
Third Level |
Office |
6 m |
4.9 m |
6 m x 4.9 m |
|
Lower Level |
Media |
6 m |
6.3 m |
6 m x 6.3 m |
|
Lower Level |
Bedroom |
5.7 m |
3.8 m |
5.7 m x 3.8 m |
|
Lower Level |
Recreational, Games Room |
14.1 m |
13.1 m |
14.1 m x 13.1 m |
|
Main Level |
Living Room |
6.8 m |
4.5 m |
6.8 m x 4.5 m |
|
Main Level |
Dining Room |
6.8 m |
5.5 m |
6.8 m x 5.5 m |
|
Main Level |
Kitchen |
3.7 m |
6.1 m |
3.7 m x 6.1 m |
|
Main Level |
Family Room |
10.6 m |
6.1 m |
10.6 m x 6.1 m |
Utilities
|
Cable
|
Available |
|
Sewer
|
Available |
https://www.realtor.ca/real-estate/27513663/1-silvergrove-road-toronto-st-andrew-windfields-st-andrew-windfields



