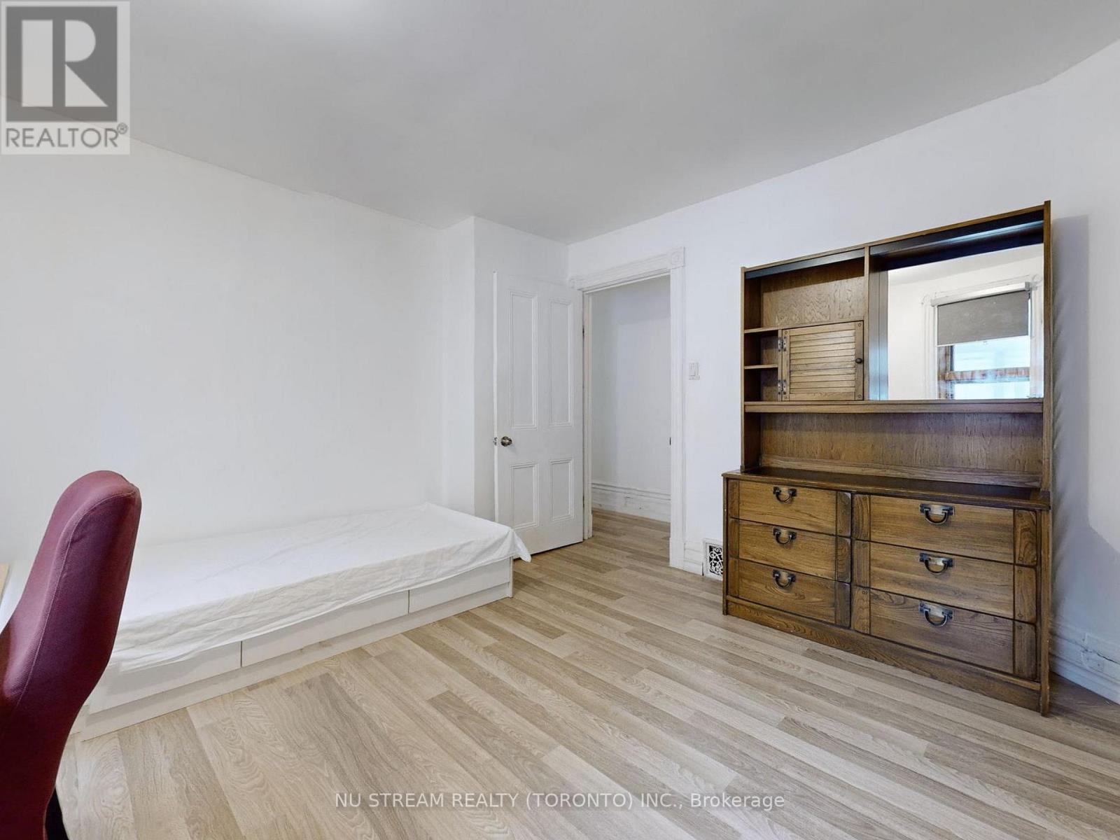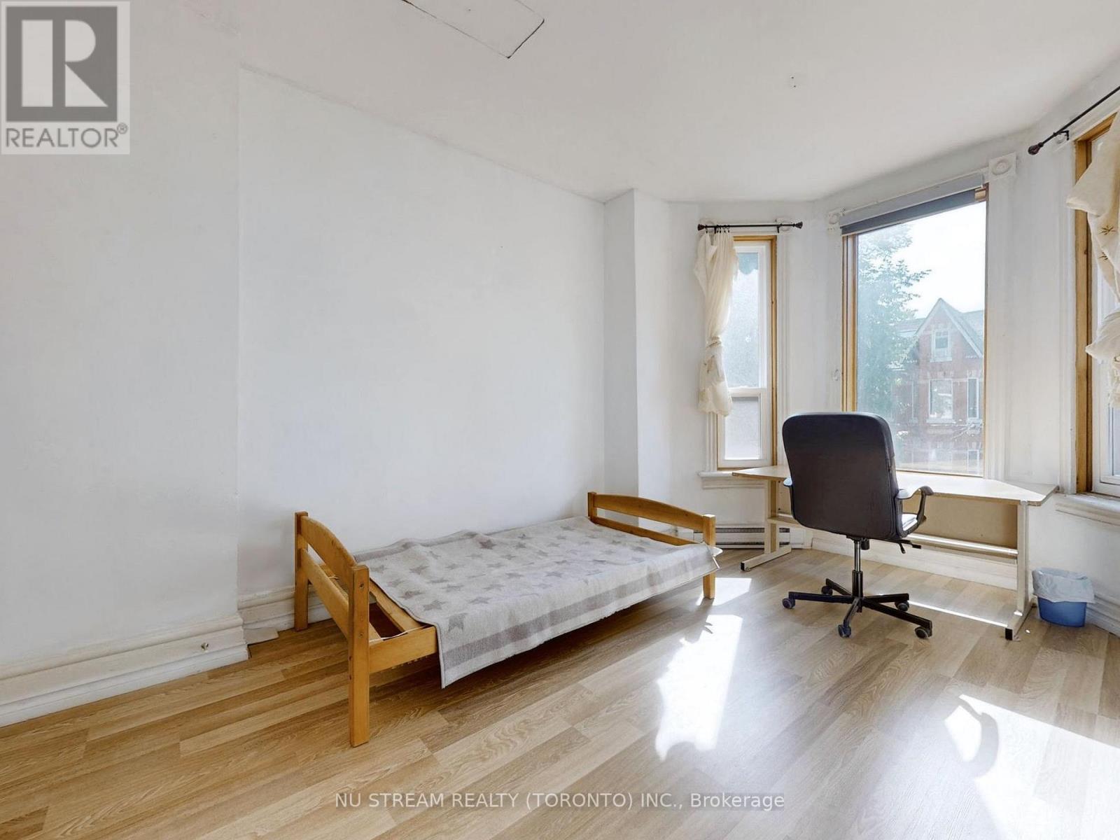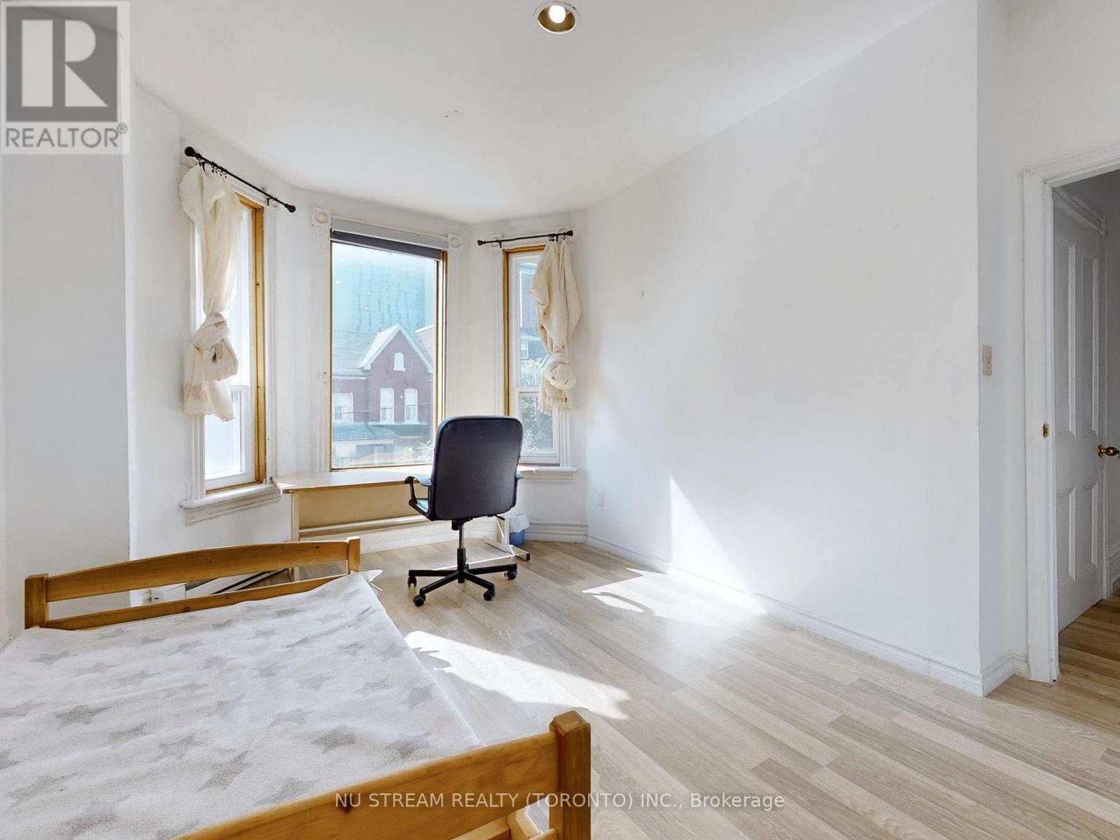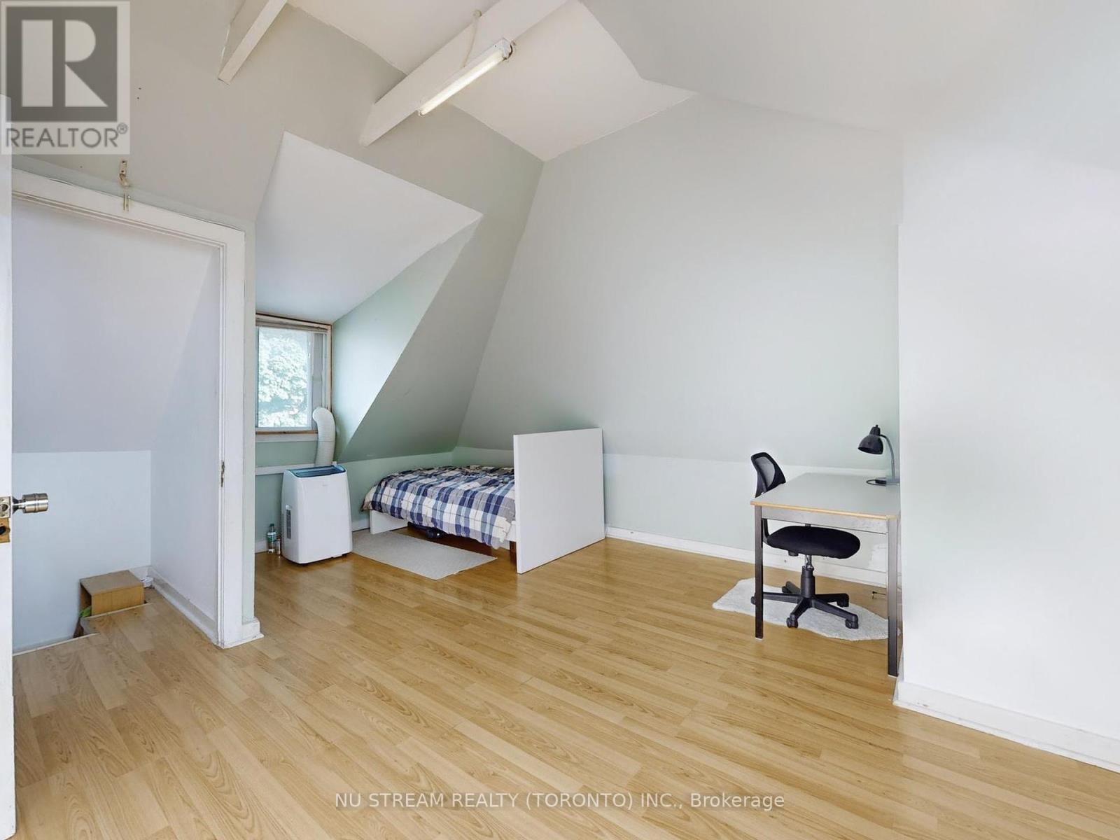23 Ross Street Toronto (Kensington-Chinatown), Ontario M5T 1Z8
9 Bedroom
4 Bathroom
Fireplace
Forced Air
$2,299,000
Rare Offered Located In Down Town Core Area. Great Potential Rental Income property for prospective landlords. 10 Ft Ceiling On Main.9 Ft On Second.3 Bedrooms On Main, 3 Bedrooms On Second, 1 Bedroom On 3rd. Separate Entrance To 3 Bedroom Basement. Steps To UofT, OCAD, AGO, Chinatown, T&T. Kensington Market, Hospitals And All Public Transits, Queen's Park Subway Station. (id:55499)
Property Details
| MLS® Number | C9386121 |
| Property Type | Single Family |
| Community Name | Kensington-Chinatown |
| Amenities Near By | Hospital, Public Transit, Schools, Park |
| Features | Lane |
| Parking Space Total | 3 |
Building
| Bathroom Total | 4 |
| Bedrooms Above Ground | 7 |
| Bedrooms Below Ground | 2 |
| Bedrooms Total | 9 |
| Appliances | Water Heater |
| Basement Development | Finished |
| Basement Features | Walk-up |
| Basement Type | N/a (finished) |
| Construction Style Attachment | Semi-detached |
| Exterior Finish | Brick |
| Fireplace Present | Yes |
| Foundation Type | Unknown |
| Heating Fuel | Natural Gas |
| Heating Type | Forced Air |
| Stories Total | 3 |
| Type | House |
| Utility Water | Municipal Water |
Land
| Acreage | No |
| Fence Type | Fenced Yard |
| Land Amenities | Hospital, Public Transit, Schools, Park |
| Sewer | Sanitary Sewer |
| Size Depth | 116 Ft ,6 In |
| Size Frontage | 18 Ft |
| Size Irregular | 18 X 116.5 Ft |
| Size Total Text | 18 X 116.5 Ft |
Rooms
| Level | Type | Length | Width | Dimensions |
|---|---|---|---|---|
| Second Level | Bedroom | 4.45 m | 2.85 m | 4.45 m x 2.85 m |
| Second Level | Bedroom 2 | 3.82 m | 3.57 m | 3.82 m x 3.57 m |
| Second Level | Bedroom 3 | 3.21 m | 3.05 m | 3.21 m x 3.05 m |
| Second Level | Bedroom 4 | 4.44 m | 2.44 m | 4.44 m x 2.44 m |
| Third Level | Bedroom | 5.25 m | 4.78 m | 5.25 m x 4.78 m |
| Basement | Bedroom 2 | 5.6 m | 2.9 m | 5.6 m x 2.9 m |
| Basement | Bedroom | 6.69 m | 5.18 m | 6.69 m x 5.18 m |
| Ground Level | Bedroom | 5.84 m | 3.09 m | 5.84 m x 3.09 m |
| Ground Level | Bedroom 2 | 2.64 m | 3.04 m | 2.64 m x 3.04 m |
| Ground Level | Bedroom 3 | 3.75 m | 3 m | 3.75 m x 3 m |
| Ground Level | Kitchen | 4.45 m | 4.1 m | 4.45 m x 4.1 m |
Interested?
Contact us for more information








































