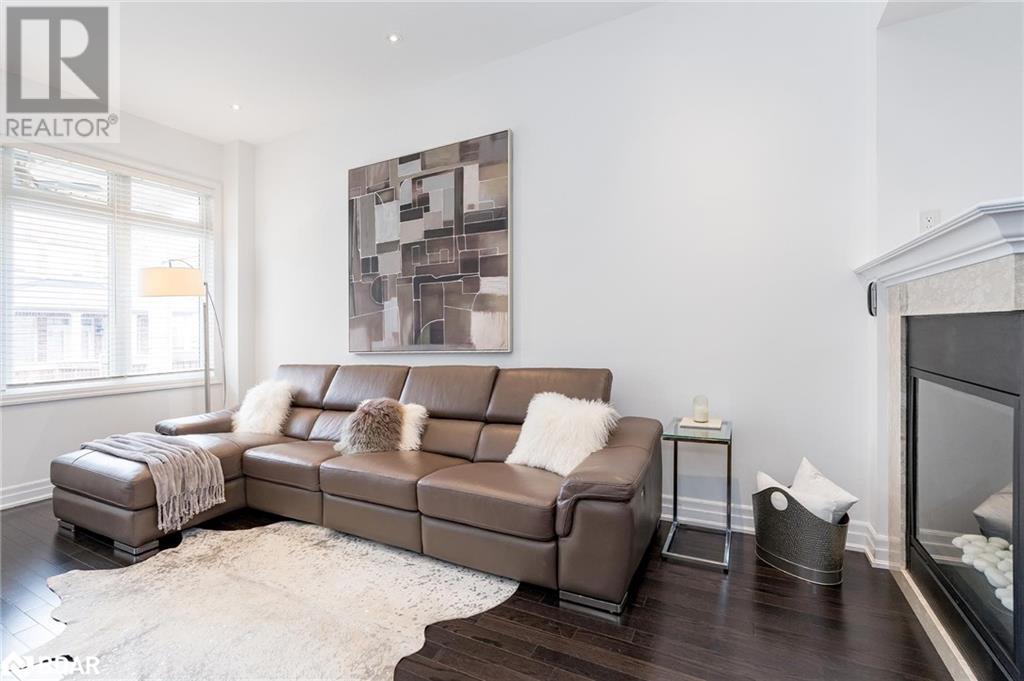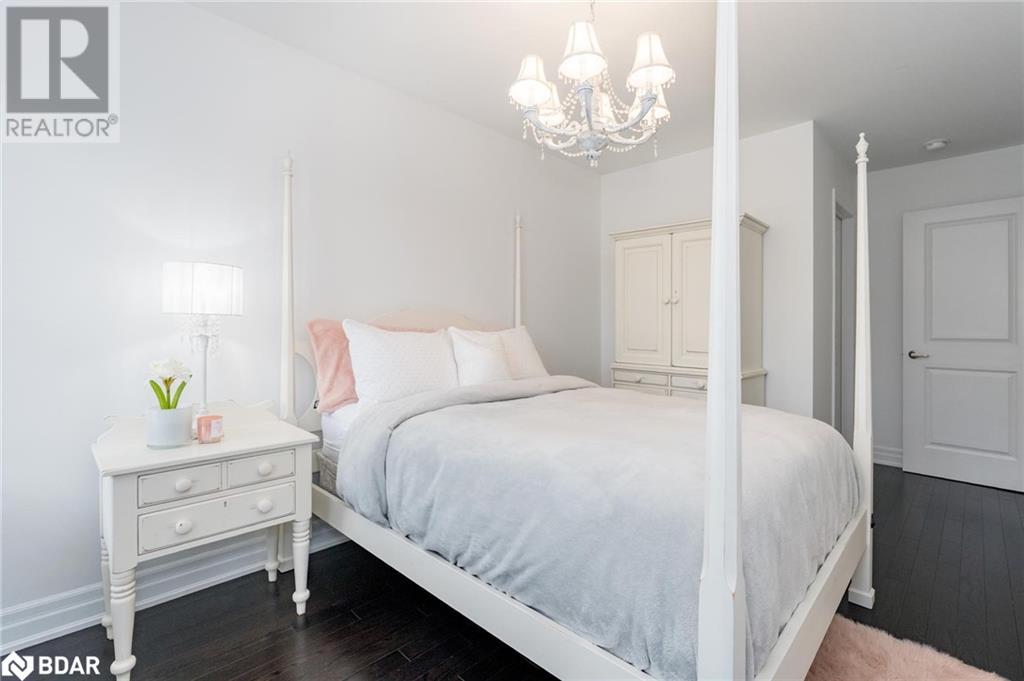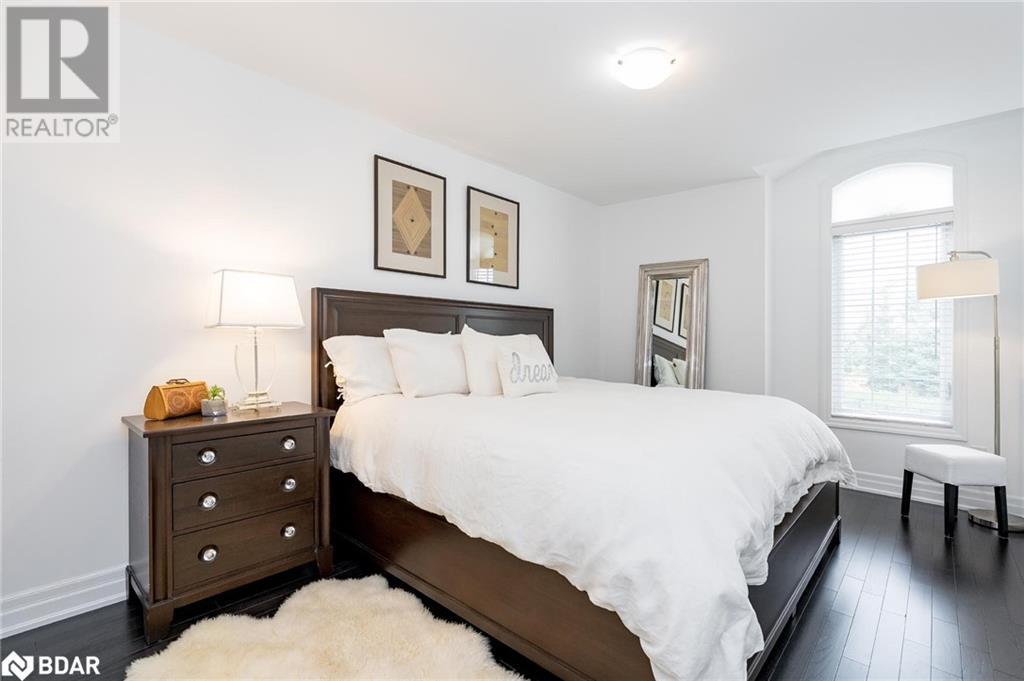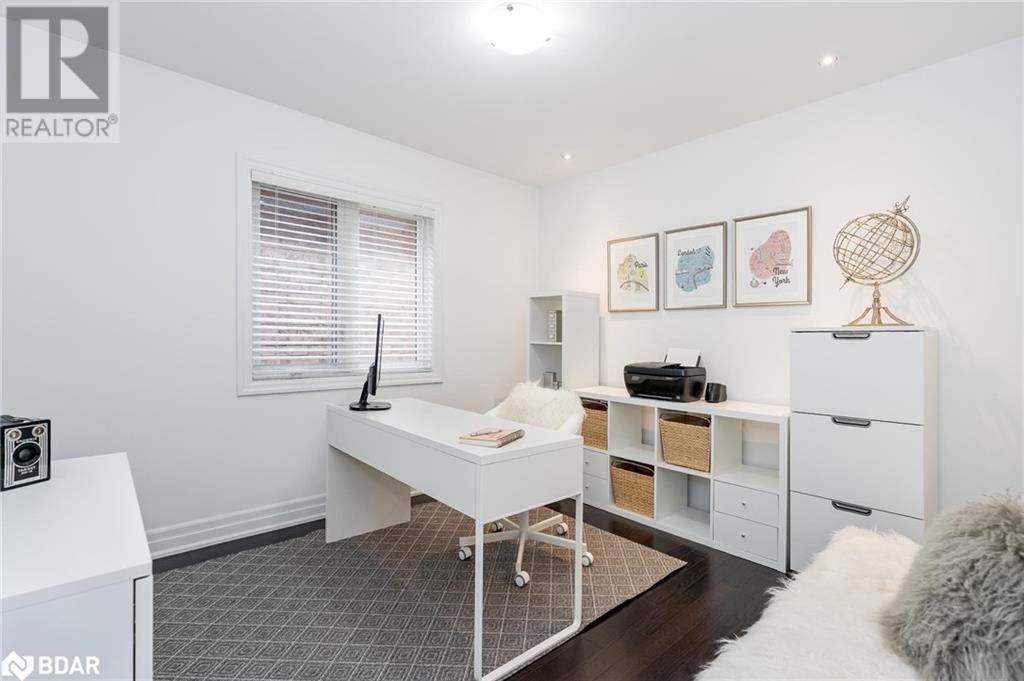4 Bedroom
3 Bathroom
2578 sqft
2 Level
Fireplace
Central Air Conditioning
Forced Air
$1,618,000
Top 5 Reasons You Will Love This Home: 1) Luxurious Zancor built four-bedroom end- unit home showcasing true pride of ownership by the original owner and linked only by the double car garage 2) Tasteful and neutrally decorated and recently painted throughout with soaring 10-foot ceilings on the main, this home is truly move in ready 3) Exclusive collection of several upgraded finishes including hardwood floors spanning throughout, high ceilings, a triple-sided fireplace, convenience of garage access to the home and backyard, main level laundry, a balcony off the primary bedroom, an open-concept layout, oversized closets, on-demand hot water, a fully fenced yard, and no sidewalks for added privacy 4) Spacious kitchen boasting extended cabinetry, granite countertops, wood cabinetry, a large island, a gas stove, stainless-steel appliances, pot lights, and statement lighting 5) Ideally located within walking distance to several amenities and top schools, including The Country Day School, St Andrew's College, St. Anne's School, Villa Nova, and Kings Ridge Montessori, just a short drive to the upcoming Zancor Recreation Centre, surrounded by nature trails, and offering easy access to Highway 400, 404, 407, and the King City GO Station. 2,578 fin.sq.ft. Age 9. Visit our website for more detailed information. (id:55499)
Property Details
|
MLS® Number
|
40636941 |
|
Property Type
|
Single Family |
|
Amenities Near By
|
Park, Schools |
|
Community Features
|
Community Centre |
|
Equipment Type
|
Water Heater |
|
Features
|
Paved Driveway |
|
Parking Space Total
|
6 |
|
Rental Equipment Type
|
Water Heater |
Building
|
Bathroom Total
|
3 |
|
Bedrooms Above Ground
|
4 |
|
Bedrooms Total
|
4 |
|
Appliances
|
Dishwasher, Refrigerator, Microwave Built-in, Gas Stove(s) |
|
Architectural Style
|
2 Level |
|
Basement Development
|
Unfinished |
|
Basement Type
|
Full (unfinished) |
|
Constructed Date
|
2015 |
|
Construction Style Attachment
|
Attached |
|
Cooling Type
|
Central Air Conditioning |
|
Exterior Finish
|
Brick, Stone |
|
Fireplace Present
|
Yes |
|
Fireplace Total
|
1 |
|
Foundation Type
|
Poured Concrete |
|
Half Bath Total
|
1 |
|
Heating Fuel
|
Natural Gas |
|
Heating Type
|
Forced Air |
|
Stories Total
|
2 |
|
Size Interior
|
2578 Sqft |
|
Type
|
Row / Townhouse |
|
Utility Water
|
Municipal Water |
Parking
Land
|
Acreage
|
No |
|
Fence Type
|
Fence |
|
Land Amenities
|
Park, Schools |
|
Sewer
|
Municipal Sewage System |
|
Size Depth
|
116 Ft |
|
Size Frontage
|
30 Ft |
|
Size Total Text
|
Under 1/2 Acre |
|
Zoning Description
|
R3 4 |
Rooms
| Level |
Type |
Length |
Width |
Dimensions |
|
Second Level |
4pc Bathroom |
|
|
Measurements not available |
|
Second Level |
Bedroom |
|
|
11'1'' x 10'2'' |
|
Second Level |
Bedroom |
|
|
14'7'' x 10'4'' |
|
Second Level |
Bedroom |
|
|
18'4'' x 9'1'' |
|
Second Level |
Full Bathroom |
|
|
Measurements not available |
|
Second Level |
Primary Bedroom |
|
|
19'9'' x 18'2'' |
|
Main Level |
Laundry Room |
|
|
8'3'' x 5'5'' |
|
Main Level |
2pc Bathroom |
|
|
Measurements not available |
|
Main Level |
Family Room |
|
|
16'2'' x 9'11'' |
|
Main Level |
Dining Room |
|
|
19'9'' x 14'2'' |
|
Main Level |
Eat In Kitchen |
|
|
23'11'' x 9'2'' |
https://www.realtor.ca/real-estate/27514430/56-wells-orchard-crescent-king-city






















