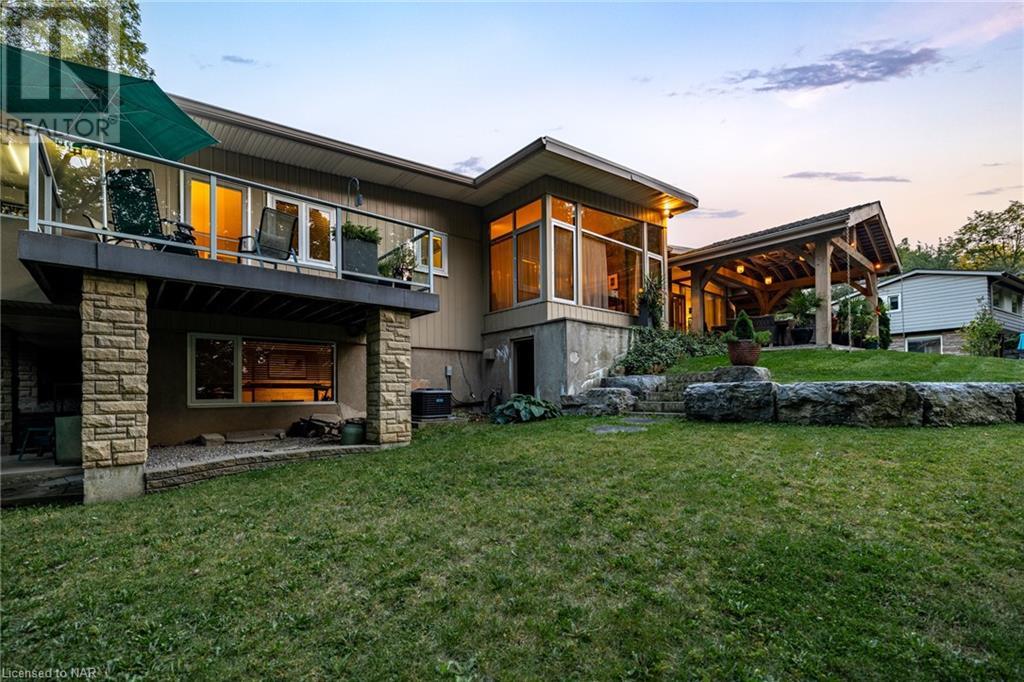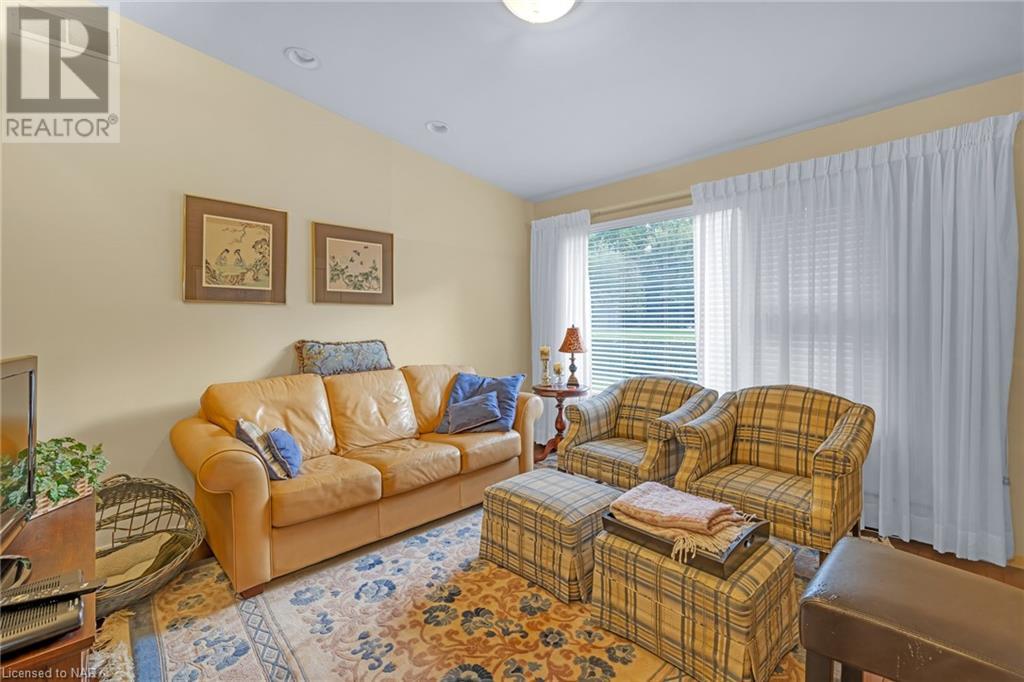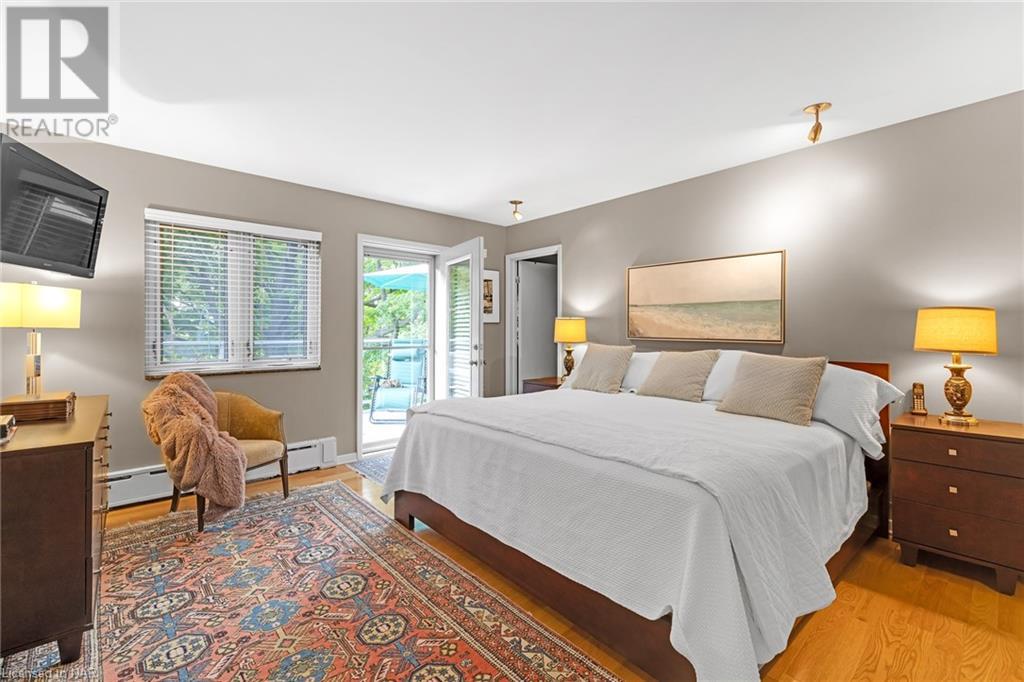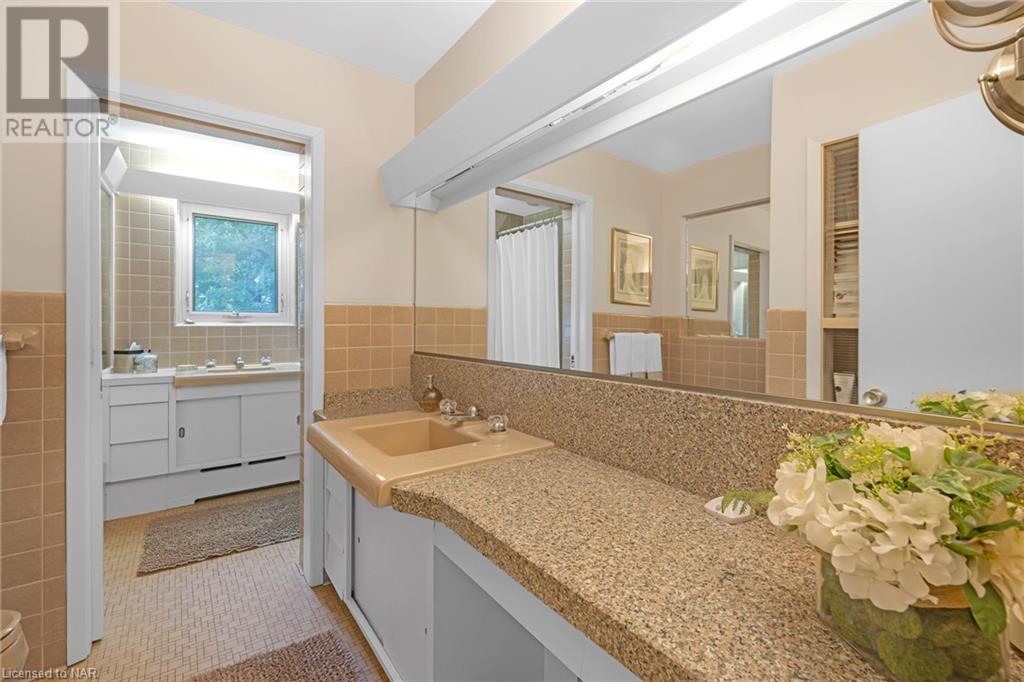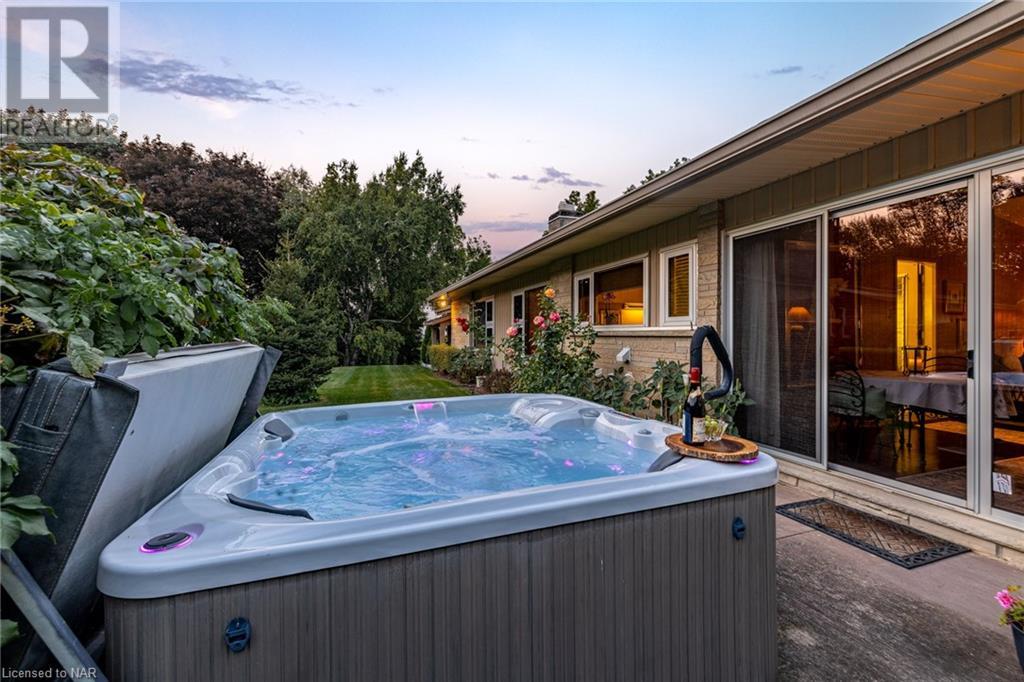3 Bedroom
3 Bathroom
3380 sqft
Bungalow
Central Air Conditioning
Baseboard Heaters, Hot Water Radiator Heat
$1,650,000
A Frank Lloyd Wright-inspired home nestled in the prestigious Woodland Heights Subdivision in St. Catharines, Ontario. Situated on a generous 1.25-acre lot at the end of a cul-de-sac, this property offers privacy and breathtaking views from the top of the Niagara Escarpment. The home showcases exquisite stonework, both inside and out, along with distinctive counter-sloping rooflines, soaring ceilings, and natural stone floors. Expansive living spaces, including a dining room and living room with floor-to-ceiling windows, create a welcoming atmosphere. The dining room and living room also feature 11' sloping ceilings and offer access to a 18'x22' post and beam outdoor pavilion for relaxing and entertaining. The living room features a natural gas heatlator fireplace, adding warmth and ambiance to the space. The home's design seamlessly blends modern architecture with the natural beauty of its surroundings, creating a truly unique and inspiring living experience. (id:55499)
Property Details
|
MLS® Number
|
40650407 |
|
Property Type
|
Single Family |
|
Amenities Near By
|
Public Transit, Schools, Shopping |
|
Features
|
Cul-de-sac, Southern Exposure, Ravine, Automatic Garage Door Opener |
|
Parking Space Total
|
4 |
Building
|
Bathroom Total
|
3 |
|
Bedrooms Above Ground
|
3 |
|
Bedrooms Total
|
3 |
|
Appliances
|
Central Vacuum, Dishwasher, Refrigerator, Water Meter, Gas Stove(s), Hood Fan, Window Coverings, Garage Door Opener, Hot Tub |
|
Architectural Style
|
Bungalow |
|
Basement Development
|
Partially Finished |
|
Basement Type
|
Partial (partially Finished) |
|
Construction Material
|
Wood Frame |
|
Construction Style Attachment
|
Detached |
|
Cooling Type
|
Central Air Conditioning |
|
Exterior Finish
|
Stone, Wood |
|
Heating Type
|
Baseboard Heaters, Hot Water Radiator Heat |
|
Stories Total
|
1 |
|
Size Interior
|
3380 Sqft |
|
Type
|
House |
|
Utility Water
|
Municipal Water |
Parking
Land
|
Acreage
|
No |
|
Land Amenities
|
Public Transit, Schools, Shopping |
|
Sewer
|
Municipal Sewage System |
|
Size Depth
|
347 Ft |
|
Size Frontage
|
135 Ft |
|
Size Total Text
|
1/2 - 1.99 Acres |
|
Zoning Description
|
R1 |
Rooms
| Level |
Type |
Length |
Width |
Dimensions |
|
Basement |
Other |
|
|
15'2'' x 9'4'' |
|
Basement |
Utility Room |
|
|
28'6'' x 14'1'' |
|
Basement |
Wine Cellar |
|
|
14'10'' x 9'9'' |
|
Basement |
Recreation Room |
|
|
23'1'' x 16'8'' |
|
Main Level |
3pc Bathroom |
|
|
Measurements not available |
|
Main Level |
5pc Bathroom |
|
|
Measurements not available |
|
Main Level |
Full Bathroom |
|
|
Measurements not available |
|
Main Level |
Sunroom |
|
|
23'9'' x 9'9'' |
|
Main Level |
Laundry Room |
|
|
12'6'' x 8'10'' |
|
Main Level |
Bedroom |
|
|
17'0'' x 11'10'' |
|
Main Level |
Bedroom |
|
|
13'0'' x 12'5'' |
|
Main Level |
Primary Bedroom |
|
|
13'5'' x 13'1'' |
|
Main Level |
Den |
|
|
12'6'' x 11'3'' |
|
Main Level |
Eat In Kitchen |
|
|
22'6'' x 10'6'' |
|
Main Level |
Foyer |
|
|
15'0'' x 9'3'' |
|
Main Level |
Dining Room |
|
|
16'0'' x 15'1'' |
|
Main Level |
Living Room |
|
|
21'6'' x 18'3'' |
https://www.realtor.ca/real-estate/27511139/21-woodmount-drive-st-catharines


