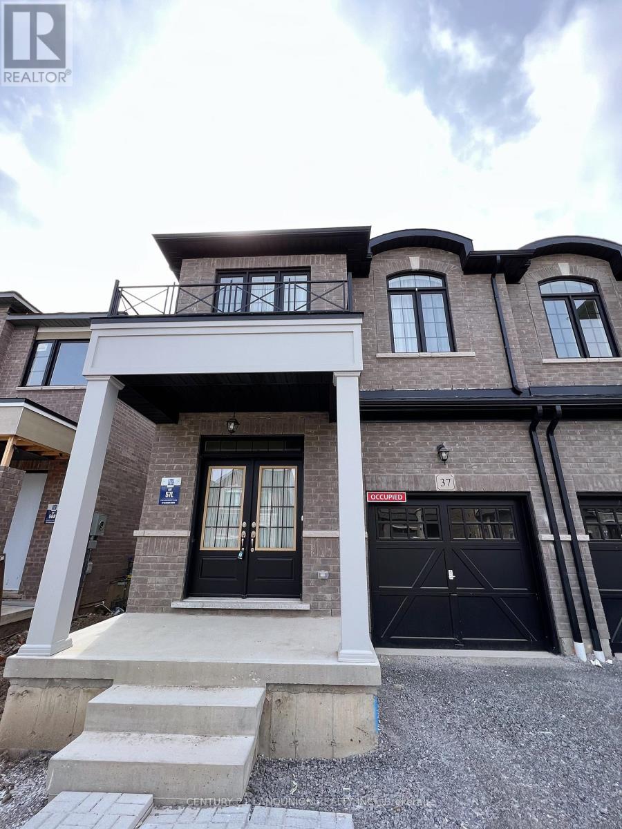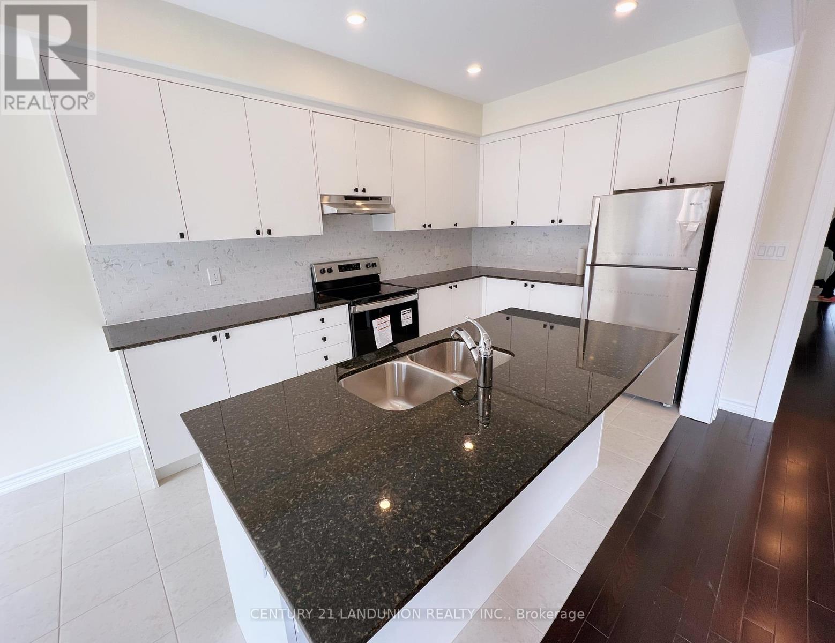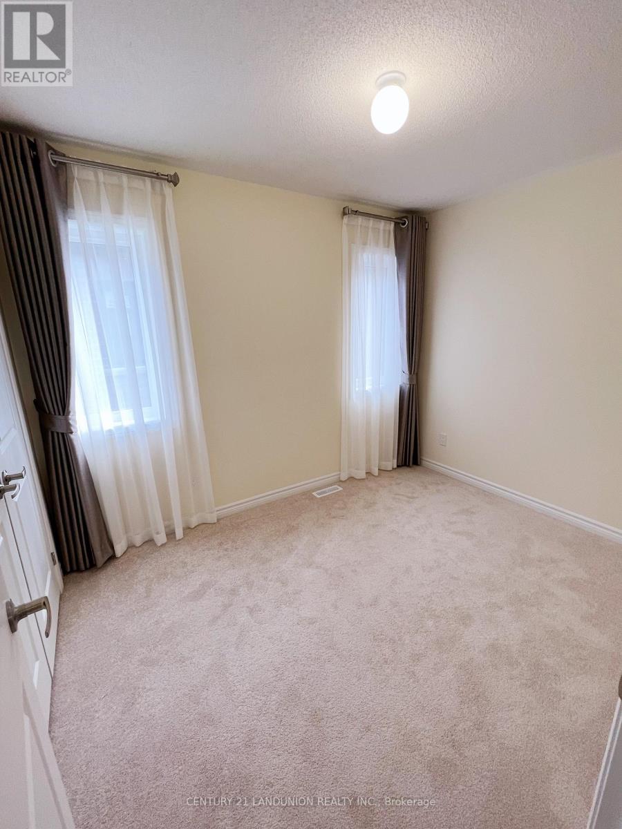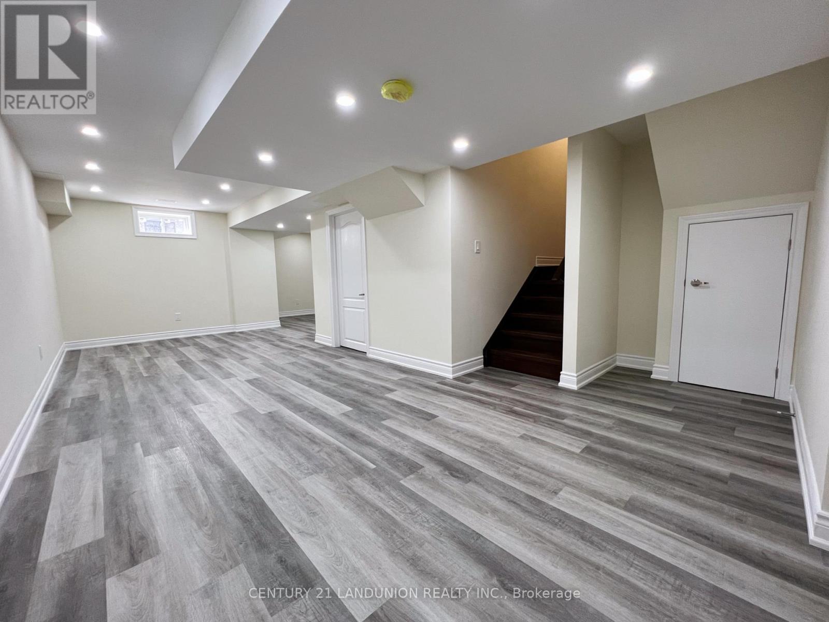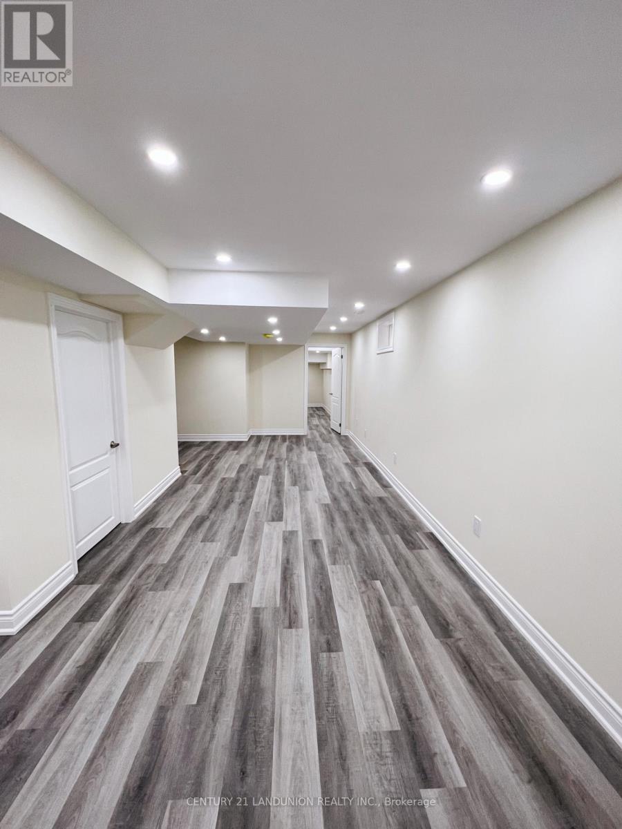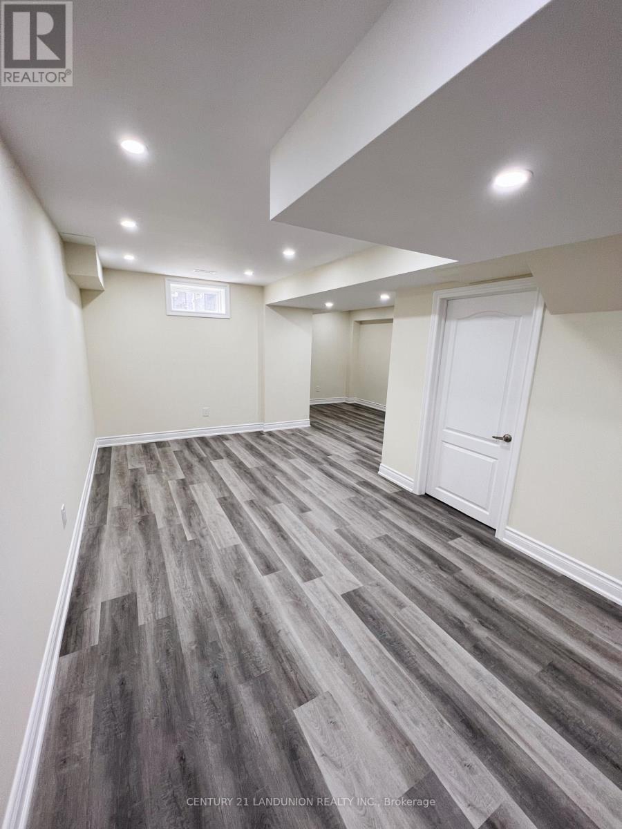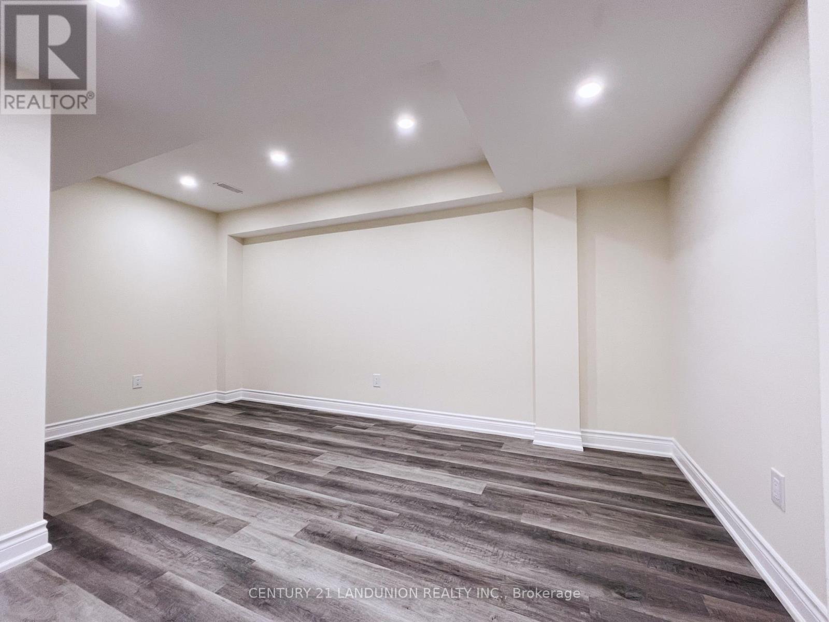4 Bedroom
4 Bathroom
Central Air Conditioning
Forced Air
$3,400 Monthly
4 Bedroom Semi W/ Professionally Finished Basement. 4 Spacious Bedroom & 3 Bathroom On 2nd Floor. Convenient 2 En-Suite Bedrooms On 2nd Floor. A Lot Of Living Space Just Like A Detached House. A Lot Of Money Spent On Upgrades: 9' Smooth Ceiling On Main Floor W/ Hardwood Floor, A Lot Of Pot Lights, Oak Staircase, Upgraded Kitchen W/Central Island, Granite Counter, Backsplash, Upgraded Cabinet&Knobs, Upgraded Bathroom, High End Custom Window Coverings, Professionally Finished Basement W/Smooth Ceiling, Pot Lights, Vinyl Floor, Separate Laundry Room W/Quartz Counter&Stainless Steel Sink. Partially Fenced Backyard. Close To Whitby Go Train Station, Hwy 412, 401 & 407. **** EXTRAS **** Stainless Steel (Fridge, Stove, B/I Dishwasher), Washer & Dryer, Garage Opener. Tenant Is Responsible For Tenant Insurance, Lawn Maintenance, Snow Removal, All Utilities & Hot Water Tank Rental Fee (id:55499)
Property Details
|
MLS® Number
|
E9385007 |
|
Property Type
|
Single Family |
|
Community Name
|
Rural Whitby |
|
Features
|
In Suite Laundry |
|
Parking Space Total
|
3 |
Building
|
Bathroom Total
|
4 |
|
Bedrooms Above Ground
|
4 |
|
Bedrooms Total
|
4 |
|
Basement Development
|
Finished |
|
Basement Type
|
Full (finished) |
|
Construction Style Attachment
|
Semi-detached |
|
Cooling Type
|
Central Air Conditioning |
|
Exterior Finish
|
Brick |
|
Flooring Type
|
Hardwood, Vinyl, Ceramic |
|
Foundation Type
|
Concrete |
|
Half Bath Total
|
1 |
|
Heating Fuel
|
Natural Gas |
|
Heating Type
|
Forced Air |
|
Stories Total
|
2 |
|
Type
|
House |
|
Utility Water
|
Municipal Water |
Parking
Land
|
Acreage
|
No |
|
Sewer
|
Sanitary Sewer |
Rooms
| Level |
Type |
Length |
Width |
Dimensions |
|
Second Level |
Primary Bedroom |
|
|
Measurements not available |
|
Second Level |
Bedroom 4 |
|
|
Measurements not available |
|
Second Level |
Bedroom 2 |
|
|
Measurements not available |
|
Second Level |
Bedroom 3 |
|
|
-36.0 |
|
Basement |
Laundry Room |
|
|
Measurements not available |
|
Basement |
Study |
|
|
Measurements not available |
|
Basement |
Media |
|
|
Measurements not available |
|
Ground Level |
Living Room |
|
|
Measurements not available |
|
Ground Level |
Dining Room |
|
|
Measurements not available |
|
Ground Level |
Kitchen |
|
|
Measurements not available |
|
Ground Level |
Eating Area |
|
|
Measurements not available |
|
Ground Level |
Family Room |
|
|
Measurements not available |
https://www.realtor.ca/real-estate/27511312/37-closson-drive-whitby-rural-whitby


