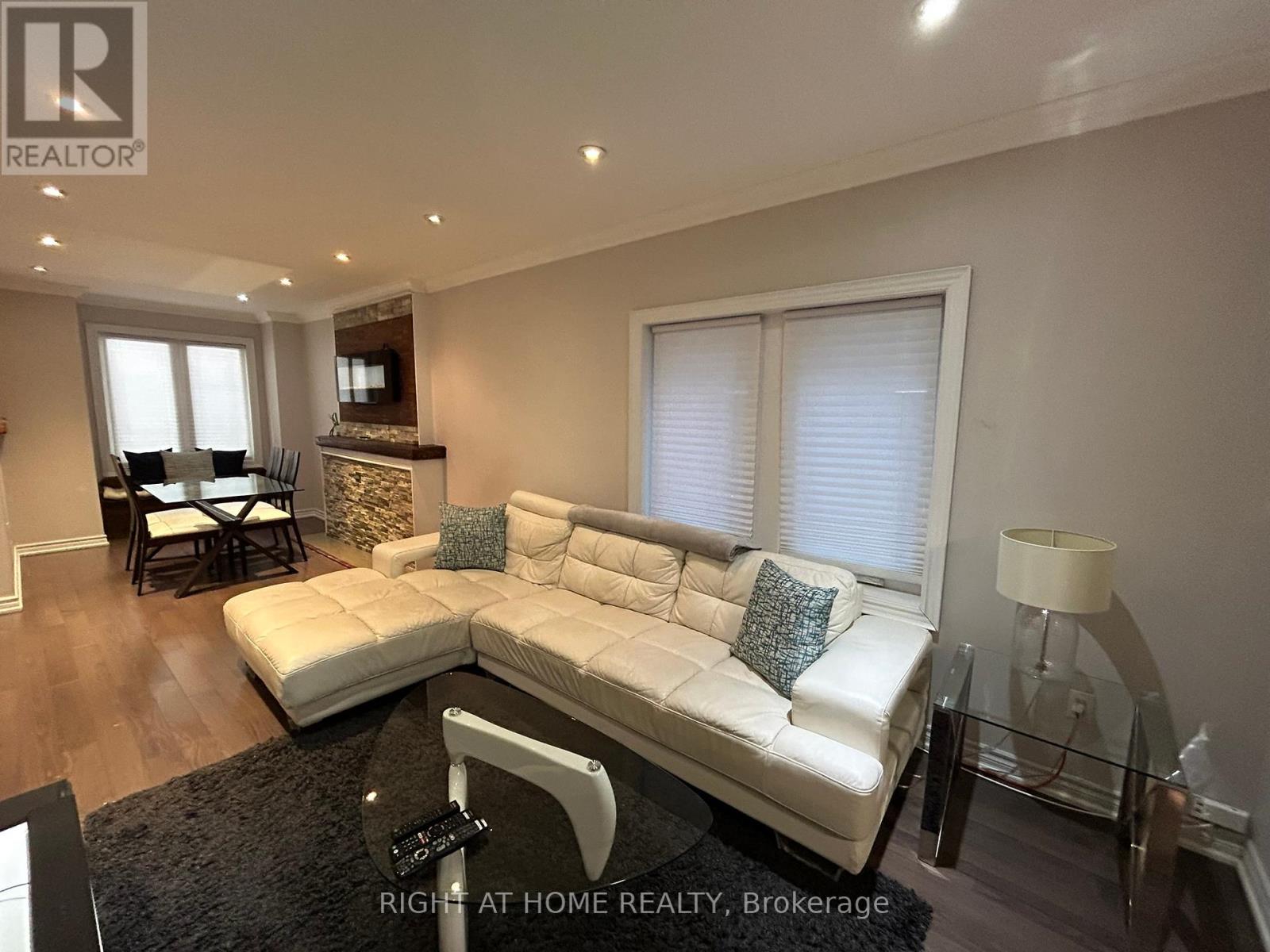4 Bedroom
3 Bathroom
Fireplace
Central Air Conditioning
Forced Air
$4,800 Monthly
Parking Included! Prime Location at Yonge & Eglinton. This Beautiful Semi-Detached Home is Located on a Quiet Side Street Only Steps Away From Eglinton Subway Station. Enjoy a Classic Family Room with Electric Fireplace and a Modern Kitchen with a Walk-Out to a Huge, Fenced Backyard with Deck. Featuring a Finished Basement with Laundry, Full Bathroom & Side Entrance - A Great Space for Overnight Guests, Kids Play Room or Office. Steps to Eglinton Subway Station, Yonge Eglinton Centre, Restaurants & Eglinton Park/Playground. **** EXTRAS **** Use of Stainless Steel Appliances, Washer/Dryer, Window Coverings, All Light Fixtures, Front Yard Private Parking Space, Private Fenced Backyard (id:55499)
Property Details
|
MLS® Number
|
C9384395 |
|
Property Type
|
Single Family |
|
Community Name
|
Yonge-Eglinton |
|
Amenities Near By
|
Park, Public Transit |
|
Features
|
In-law Suite |
|
Parking Space Total
|
1 |
Building
|
Bathroom Total
|
3 |
|
Bedrooms Above Ground
|
3 |
|
Bedrooms Below Ground
|
1 |
|
Bedrooms Total
|
4 |
|
Basement Development
|
Finished |
|
Basement Type
|
N/a (finished) |
|
Construction Style Attachment
|
Semi-detached |
|
Cooling Type
|
Central Air Conditioning |
|
Exterior Finish
|
Brick |
|
Fireplace Present
|
Yes |
|
Flooring Type
|
Laminate |
|
Foundation Type
|
Unknown |
|
Half Bath Total
|
1 |
|
Heating Fuel
|
Natural Gas |
|
Heating Type
|
Forced Air |
|
Stories Total
|
2 |
|
Type
|
House |
|
Utility Water
|
Municipal Water |
Land
|
Acreage
|
No |
|
Fence Type
|
Fenced Yard |
|
Land Amenities
|
Park, Public Transit |
|
Sewer
|
Sanitary Sewer |
Rooms
| Level |
Type |
Length |
Width |
Dimensions |
|
Second Level |
Bedroom |
3.65 m |
3.35 m |
3.65 m x 3.35 m |
|
Second Level |
Bedroom 2 |
2.43 m |
3.04 m |
2.43 m x 3.04 m |
|
Second Level |
Bedroom 3 |
3.04 m |
3.35 m |
3.04 m x 3.35 m |
|
Basement |
Recreational, Games Room |
3.6 m |
4.26 m |
3.6 m x 4.26 m |
|
Ground Level |
Living Room |
2.43 m |
3.963 m |
2.43 m x 3.963 m |
|
Ground Level |
Dining Room |
2.43 m |
3.96 m |
2.43 m x 3.96 m |
|
Ground Level |
Kitchen |
1.75 m |
2.99 m |
1.75 m x 2.99 m |
https://www.realtor.ca/real-estate/27509910/14-henning-avenue-toronto-yonge-eglinton-yonge-eglinton


















