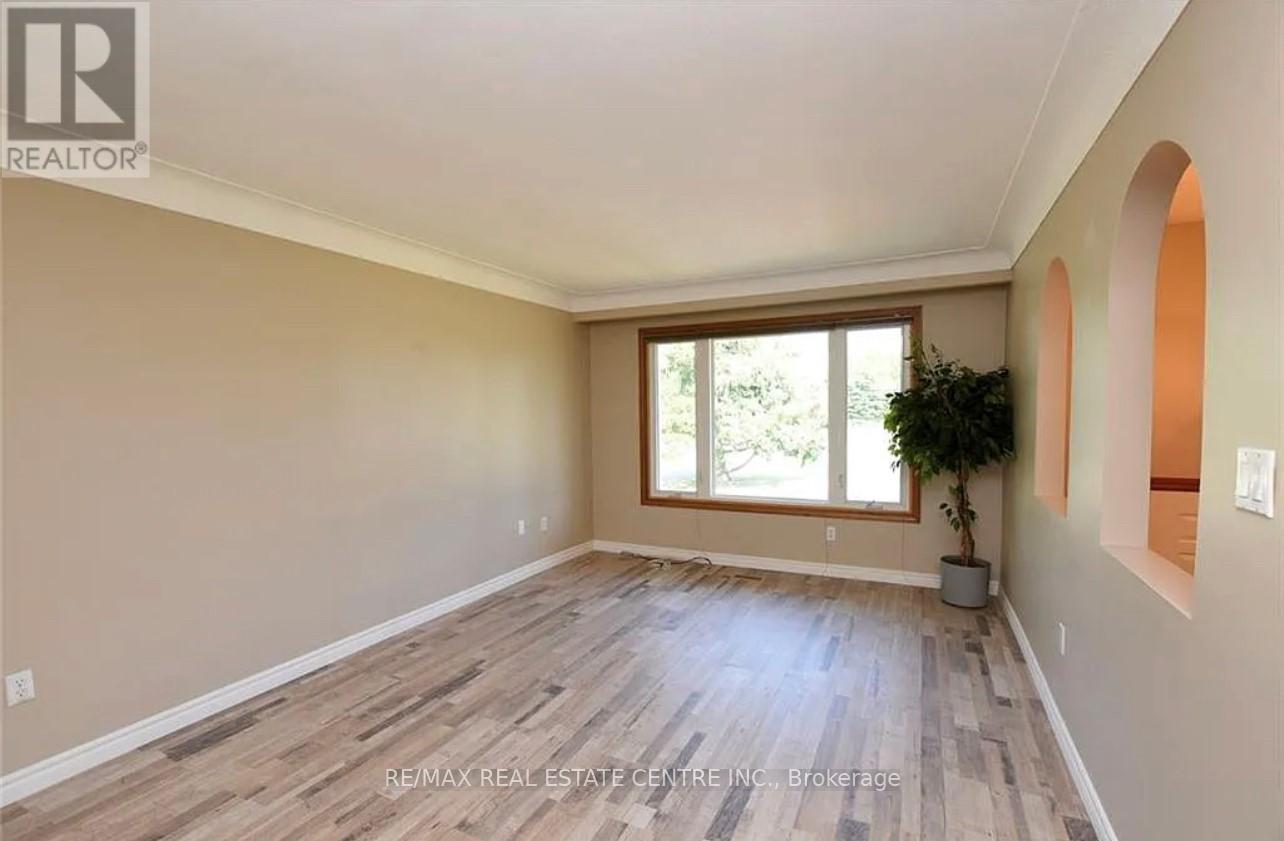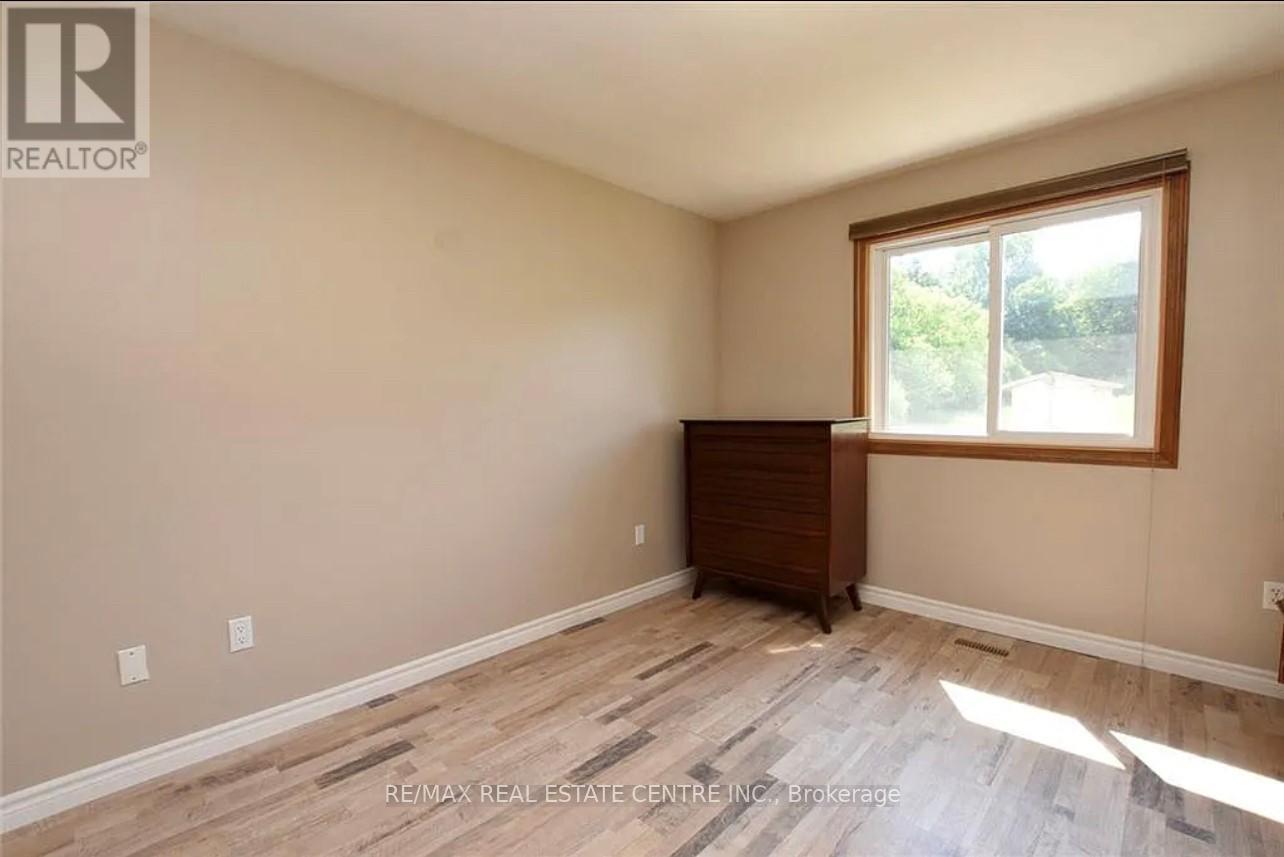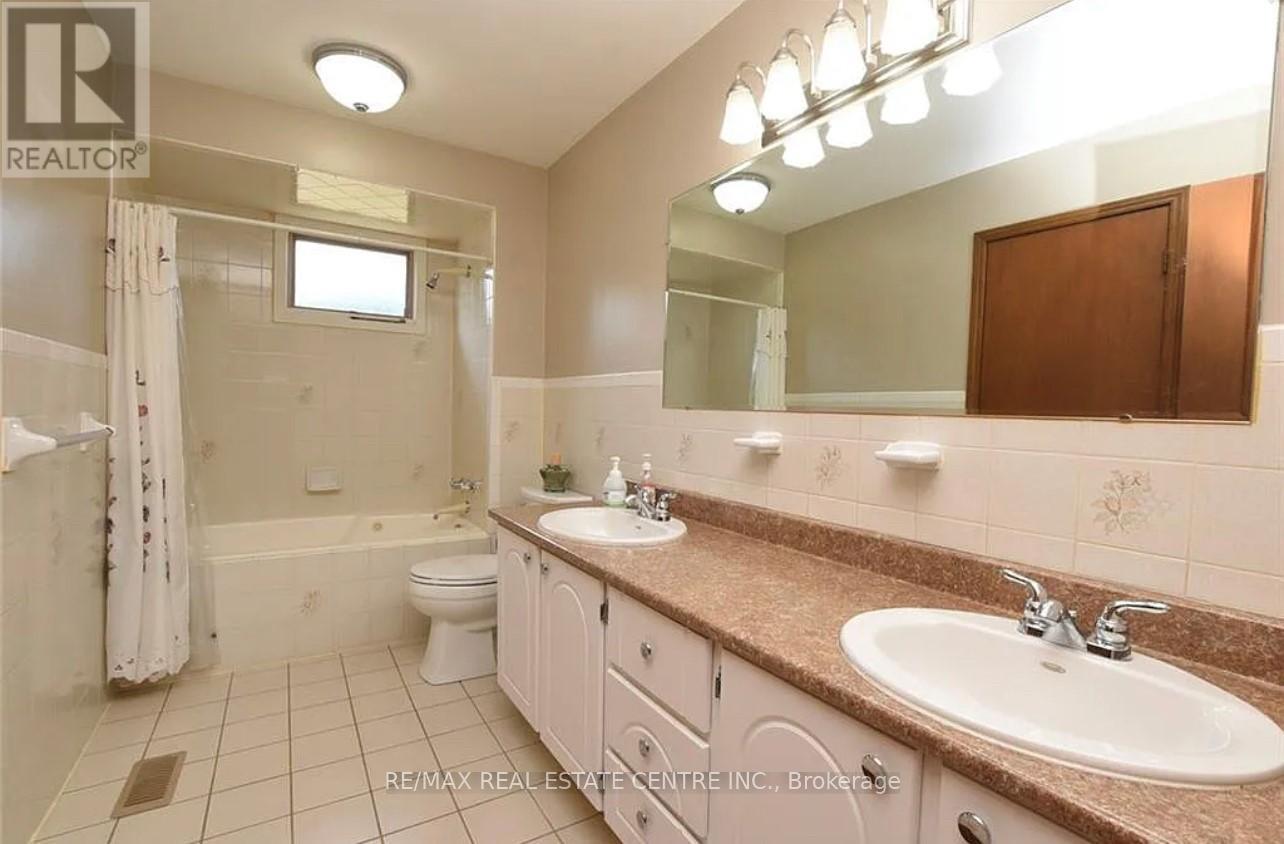1648 Hwy 56 Hamilton, Ontario L0R 1P0
5 Bedroom
2 Bathroom
Raised Bungalow
Fireplace
Central Air Conditioning
Forced Air
$4,200 Monthly
FOR LEASE, 3 + 2 BEDROOMS, 2 KITCHENS, SEPARATE ENTRANCE, FOUR CARS PARKING, OPITON TO LEASE THE FARM (id:55499)
Property Details
| MLS® Number | X9384176 |
| Property Type | Single Family |
| Community Name | Rural Glanbrook |
| Features | Sump Pump |
| Parking Space Total | 4 |
Building
| Bathroom Total | 2 |
| Bedrooms Above Ground | 3 |
| Bedrooms Below Ground | 2 |
| Bedrooms Total | 5 |
| Amenities | Fireplace(s) |
| Architectural Style | Raised Bungalow |
| Basement Development | Finished |
| Basement Type | Full (finished) |
| Construction Style Attachment | Detached |
| Cooling Type | Central Air Conditioning |
| Exterior Finish | Brick, Vinyl Siding |
| Fireplace Present | Yes |
| Foundation Type | Block |
| Heating Fuel | Natural Gas |
| Heating Type | Forced Air |
| Stories Total | 1 |
| Type | House |
Land
| Acreage | No |
| Sewer | Septic System |
Rooms
| Level | Type | Length | Width | Dimensions |
|---|---|---|---|---|
| Basement | Bedroom | Measurements not available | ||
| Basement | Bedroom | 3.05 m | 3.05 m | 3.05 m x 3.05 m |
| Basement | Living Room | 4.27 m | 3.3 m | 4.27 m x 3.3 m |
| Basement | Kitchen | 1.22 m | 1.83 m | 1.22 m x 1.83 m |
| Main Level | Living Room | 5.38 m | 3.45 m | 5.38 m x 3.45 m |
| Main Level | Dining Room | 3.76 m | 3.02 m | 3.76 m x 3.02 m |
| Main Level | Primary Bedroom | 3.76 m | 3.3 m | 3.76 m x 3.3 m |
| Main Level | Bedroom | 3.48 m | 2.97 m | 3.48 m x 2.97 m |
| Main Level | Bedroom | 3.12 m | 3.91 m | 3.12 m x 3.91 m |
| Main Level | Kitchen | 3.76 m | 3.45 m | 3.76 m x 3.45 m |
https://www.realtor.ca/real-estate/27509326/1648-hwy-56-hamilton-rural-glanbrook
Interested?
Contact us for more information













