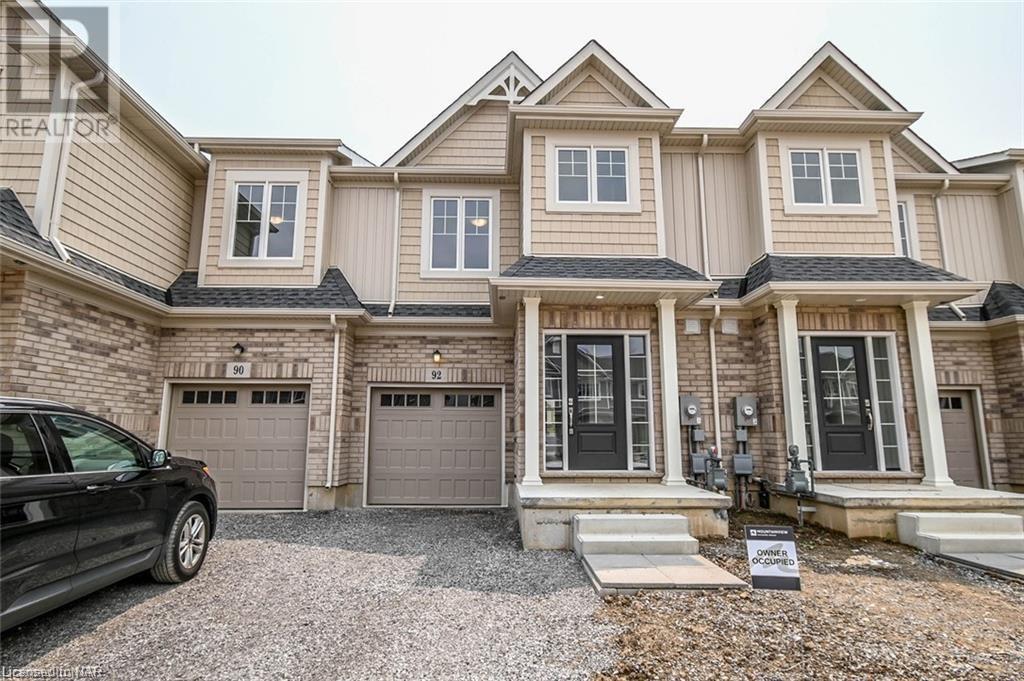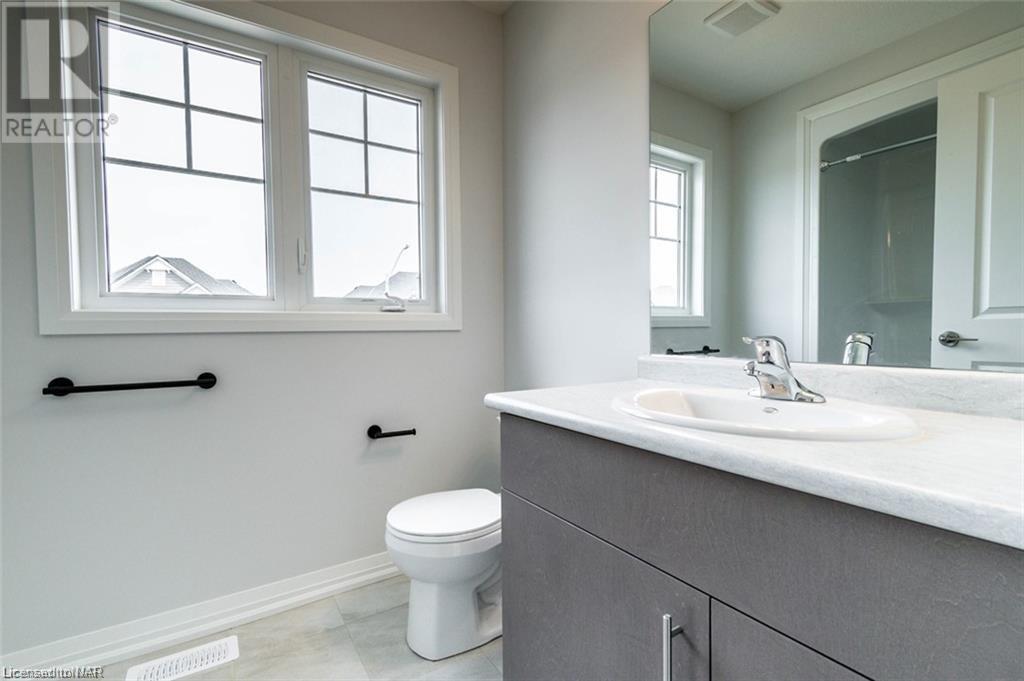92 Bur Oak Drive Thorold, Ontario L2V 0B2
3 Bedroom
3 Bathroom
1711 sqft
2 Level
Central Air Conditioning
Forced Air
$2,600 Monthly
Insurance
Newer townhouse available for immediate possession. 3 Bedrooms, 2.5 bathrooms as well as a loft area perfect for a small home office. Unfinished basement perfect for storage. Sought after neighbourhood. Close to amenities. (id:55499)
Property Details
| MLS® Number | 40658684 |
| Property Type | Single Family |
| Amenities Near By | Public Transit, Schools |
| Parking Space Total | 3 |
Building
| Bathroom Total | 3 |
| Bedrooms Above Ground | 3 |
| Bedrooms Total | 3 |
| Appliances | Dryer, Refrigerator, Stove, Washer |
| Architectural Style | 2 Level |
| Basement Development | Unfinished |
| Basement Type | Full (unfinished) |
| Construction Style Attachment | Attached |
| Cooling Type | Central Air Conditioning |
| Exterior Finish | Brick |
| Half Bath Total | 1 |
| Heating Fuel | Natural Gas |
| Heating Type | Forced Air |
| Stories Total | 2 |
| Size Interior | 1711 Sqft |
| Type | Row / Townhouse |
| Utility Water | Municipal Water |
Parking
| Attached Garage |
Land
| Acreage | No |
| Land Amenities | Public Transit, Schools |
| Sewer | Municipal Sewage System |
| Size Frontage | 20 Ft |
| Size Total Text | Unknown |
| Zoning Description | R1 |
Rooms
| Level | Type | Length | Width | Dimensions |
|---|---|---|---|---|
| Second Level | Loft | 7'4'' x 6'2'' | ||
| Second Level | Bedroom | 10'0'' x 9'4'' | ||
| Second Level | Bedroom | 10'0'' x 9'4'' | ||
| Second Level | 3pc Bathroom | Measurements not available | ||
| Second Level | 3pc Bathroom | Measurements not available | ||
| Second Level | Primary Bedroom | 12'5'' x 14'2'' | ||
| Main Level | 2pc Bathroom | Measurements not available | ||
| Main Level | Dinette | 10'2'' x 7'8'' | ||
| Main Level | Great Room | 16'6'' x 8'8'' | ||
| Main Level | Kitchen | 10'6'' x 7'8'' |
https://www.realtor.ca/real-estate/27508776/92-bur-oak-drive-thorold
Interested?
Contact us for more information




















