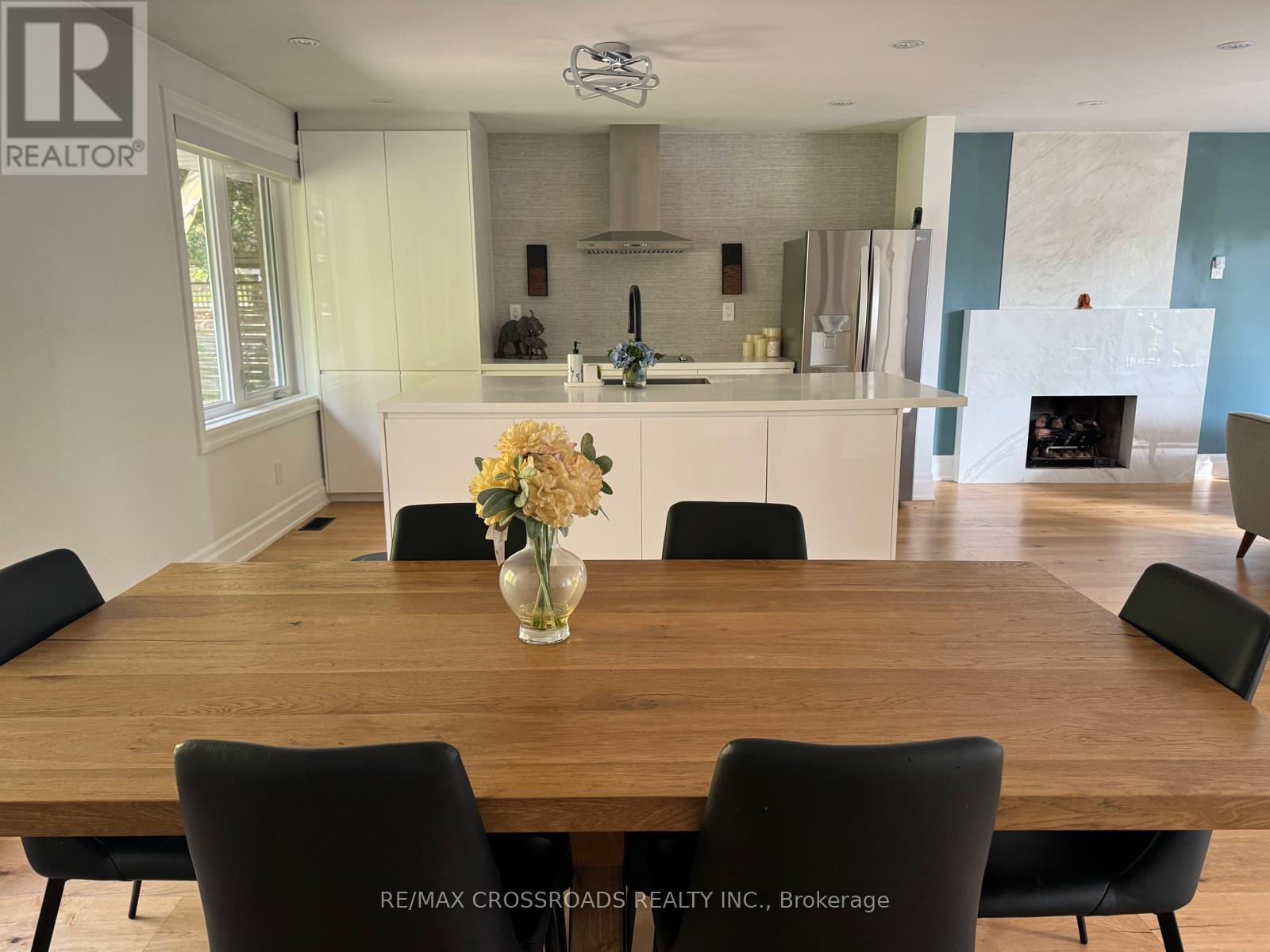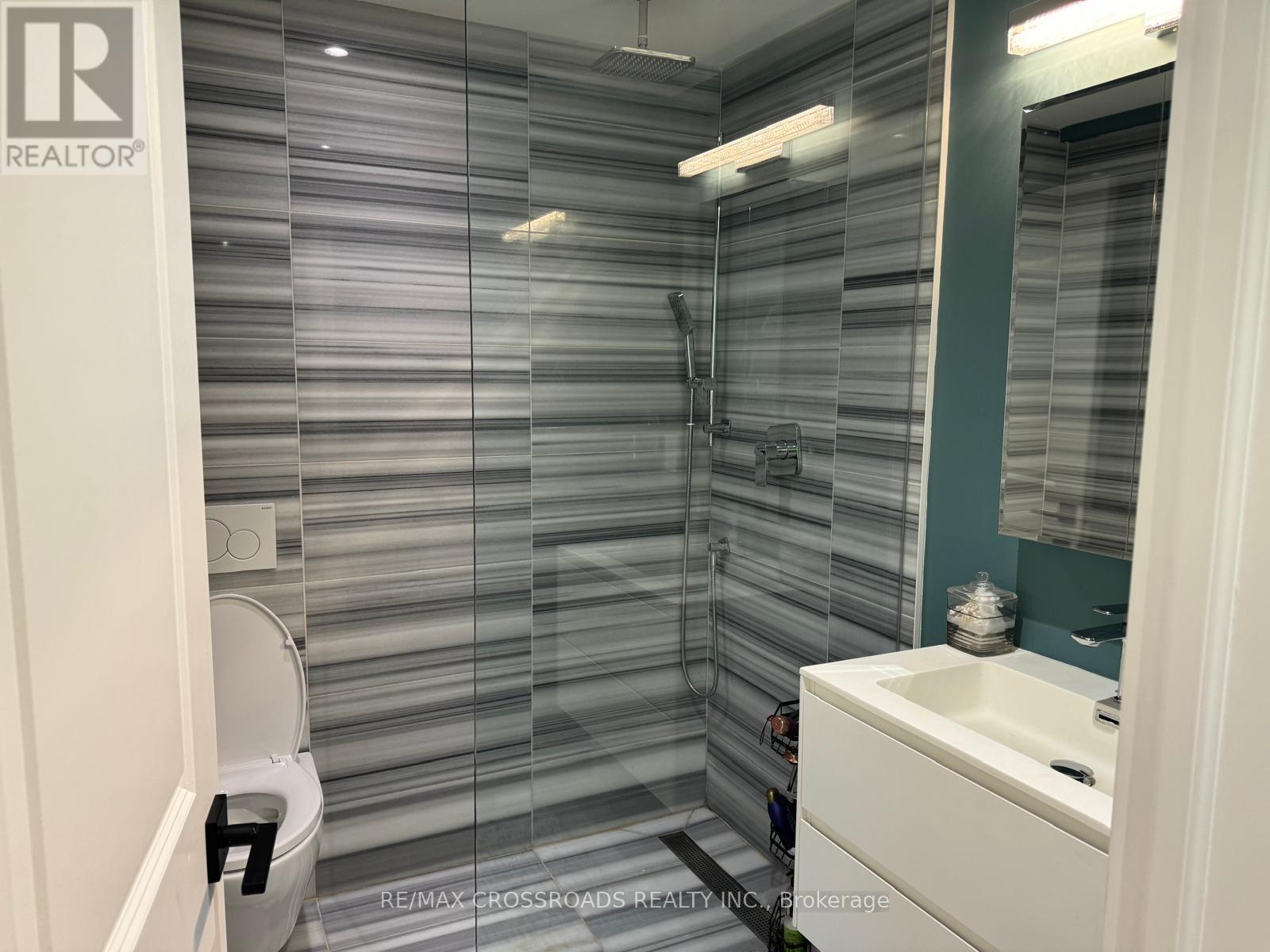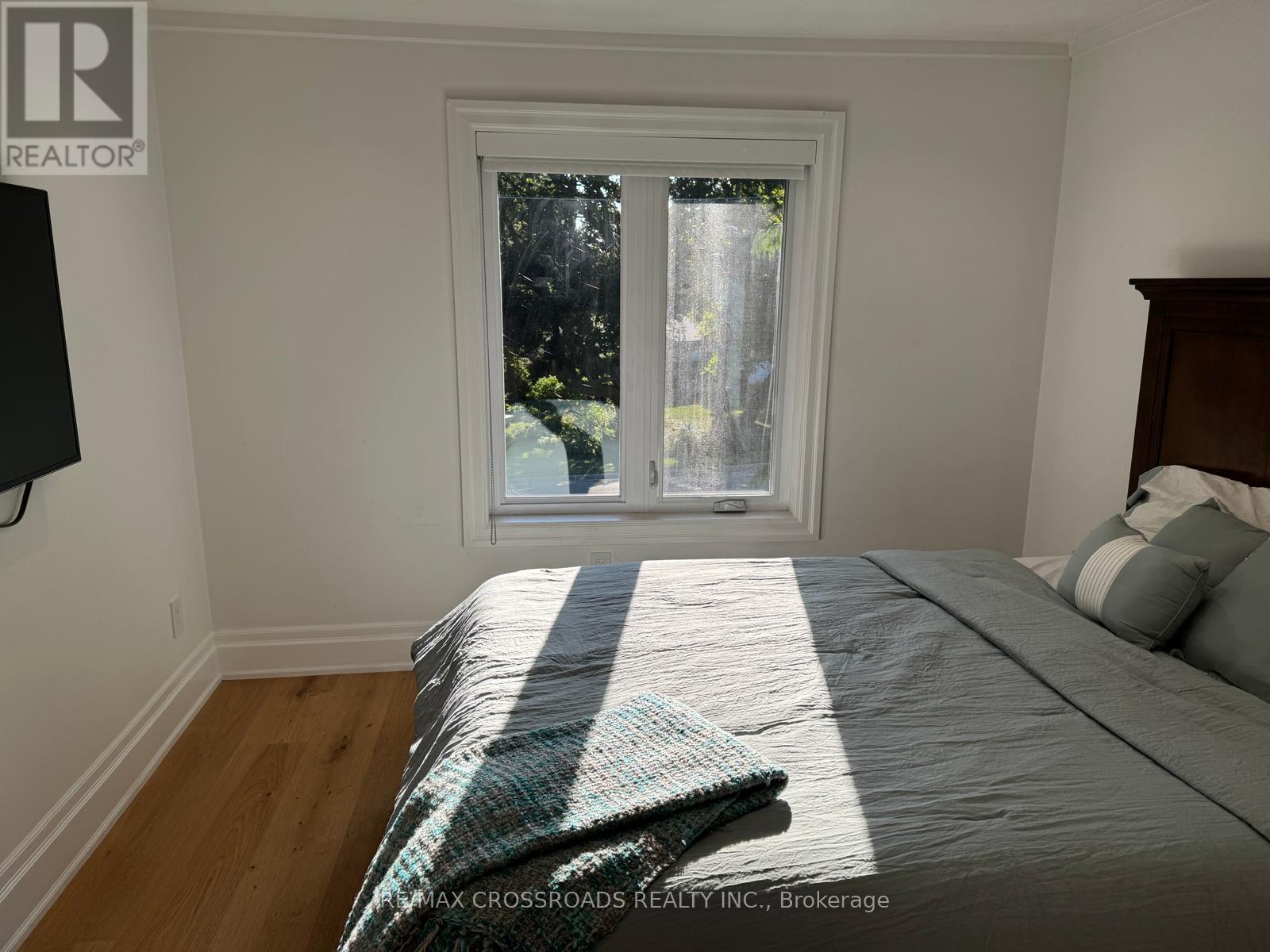3 Bedroom
2 Bathroom
Central Air Conditioning
Forced Air
$3,700 Monthly
Equisite Luxury Home - Upper unit with 2 full washrooms. Steps From Lake Ontario. This Stunning, Fully Upgraded Home Offers The Epitome Of Modern Luxury Living, Just A Short Walk From The Serene Shores Of Lake Ontario. Boasting Premium Wood Flooring Throughout, This Property Exudes Warmth and Sophistication In Every Room. The Open-Concept Main Floor Is Highlighted With it's Chef's Kitchen, A Culinary Masterpiece Outfitted With S.S. Appliances, Luxury Cabinetry, and Expansive Countertops Perfect For Both Everyday Meals and Entertaining. Potlights Are Strategically Placed To Illuminate Every Corner With A Soft, Ambient Glow, Enhancing The Elegance Of Each Space. The Ultra-Modern Bathrooms Are Meticulously Designed With The Latest In Luxury Finishes, Featuring High-End Fixtures, Spacious Walk-in Showers, and Designer Tiles That Provide A Spa-Like Experience Right At Home. With Every Inch Of This House Thoughtfully Upgraded, You'll Also Enjoy A Short Walk To Lake Ontario, Offering The Perfect Blend Of Tranquility and Urban Convenience. This Home Is A Rare Gem, Combing Timeless Elegance With Modern Upgrades For The Discerning Homeowner and It Is Furnished. So Just Move In... (id:55499)
Property Details
|
MLS® Number
|
E9383164 |
|
Property Type
|
Single Family |
|
Community Name
|
Scarborough Village |
|
Features
|
Carpet Free, In Suite Laundry |
|
Parking Space Total
|
1 |
Building
|
Bathroom Total
|
2 |
|
Bedrooms Above Ground
|
3 |
|
Bedrooms Total
|
3 |
|
Appliances
|
Range, Dishwasher, Dryer, Refrigerator, Stove, Washer |
|
Construction Style Attachment
|
Detached |
|
Construction Style Split Level
|
Backsplit |
|
Cooling Type
|
Central Air Conditioning |
|
Exterior Finish
|
Brick |
|
Flooring Type
|
Wood |
|
Heating Fuel
|
Natural Gas |
|
Heating Type
|
Forced Air |
|
Type
|
House |
|
Utility Water
|
Municipal Water |
Land
|
Acreage
|
No |
|
Sewer
|
Sanitary Sewer |
Rooms
| Level |
Type |
Length |
Width |
Dimensions |
|
Main Level |
Kitchen |
7.66 m |
7.01 m |
7.66 m x 7.01 m |
|
Main Level |
Living Room |
7.66 m |
7.01 m |
7.66 m x 7.01 m |
|
Main Level |
Dining Room |
7.66 m |
7.01 m |
7.66 m x 7.01 m |
|
Upper Level |
Primary Bedroom |
4.13 m |
3.58 m |
4.13 m x 3.58 m |
|
Upper Level |
Bedroom |
3.61 m |
3.18 m |
3.61 m x 3.18 m |
|
Upper Level |
Bedroom |
3.5 m |
3.03 m |
3.5 m x 3.03 m |
|
Upper Level |
Bathroom |
|
|
Measurements not available |
https://www.realtor.ca/real-estate/27506515/upper-10-catalina-drive-toronto-scarborough-village-scarborough-village


















