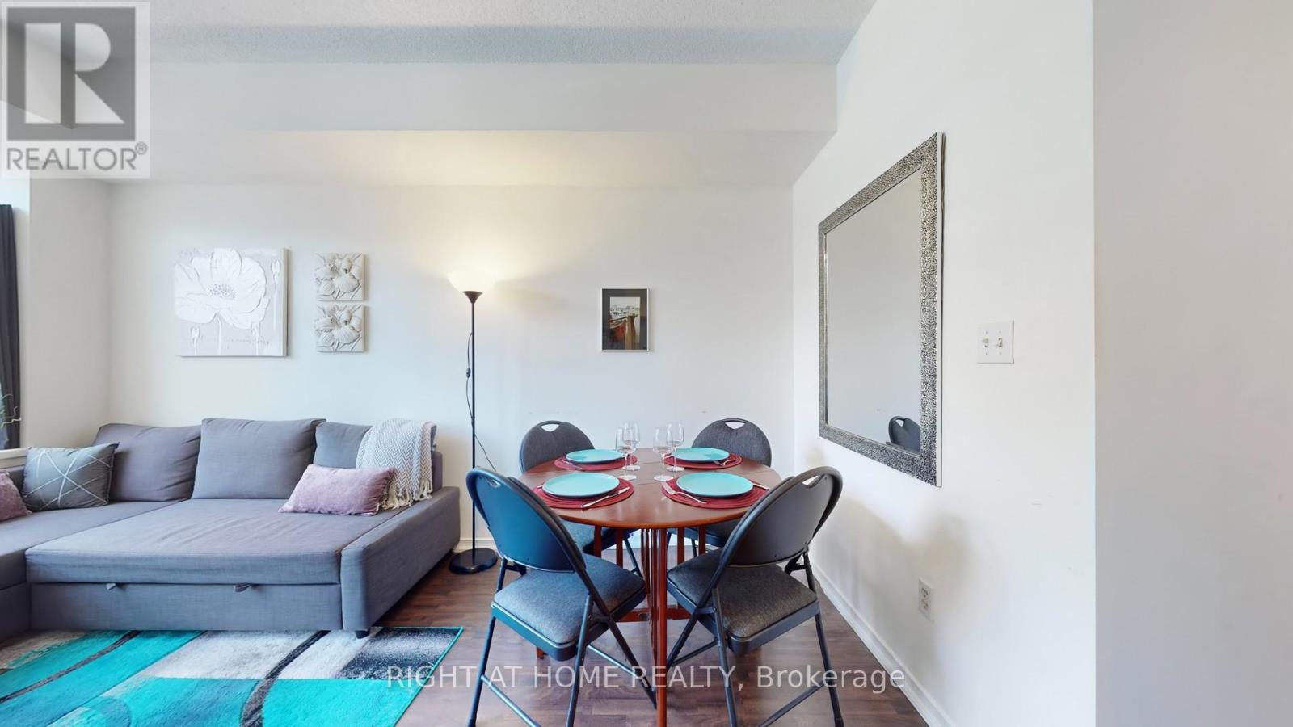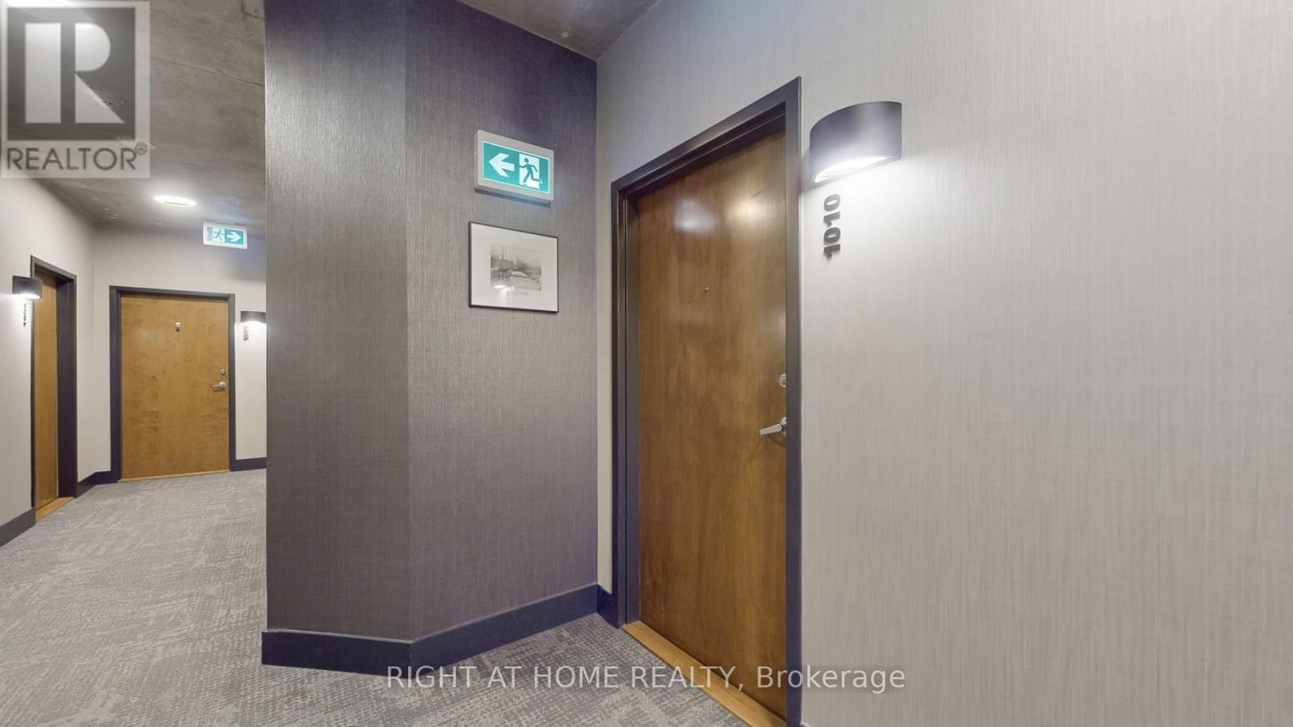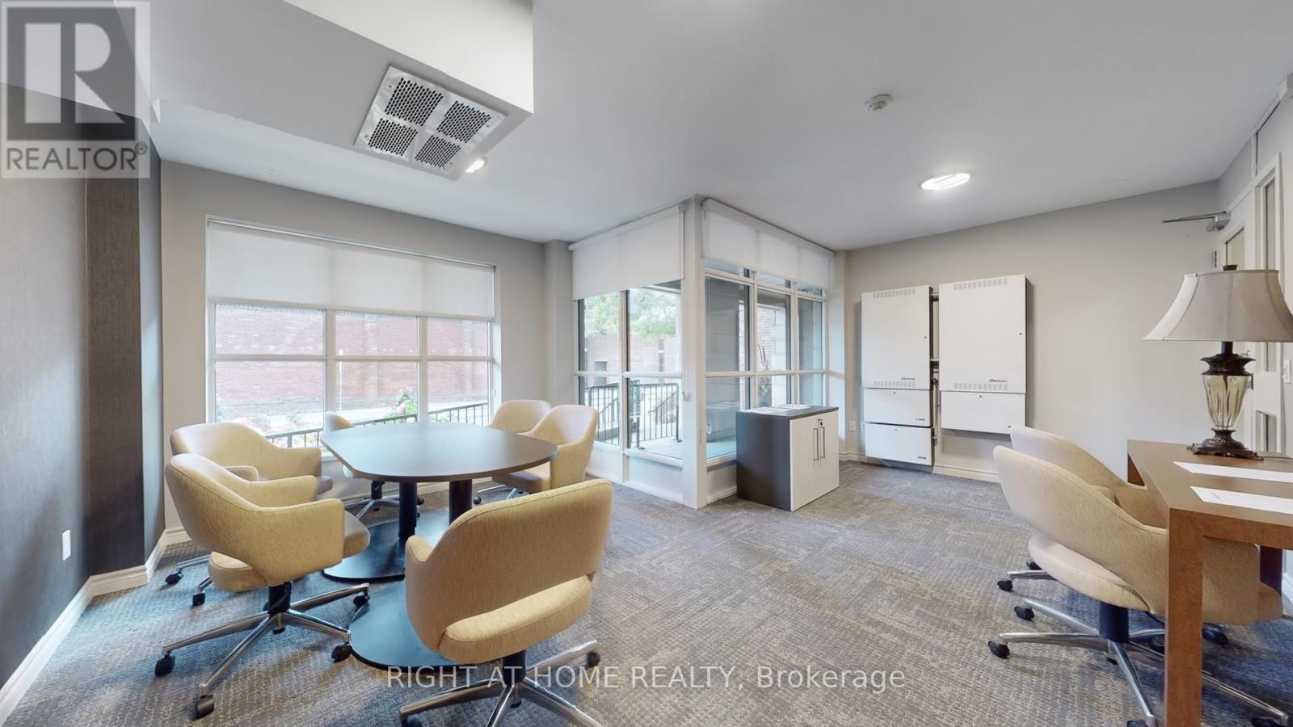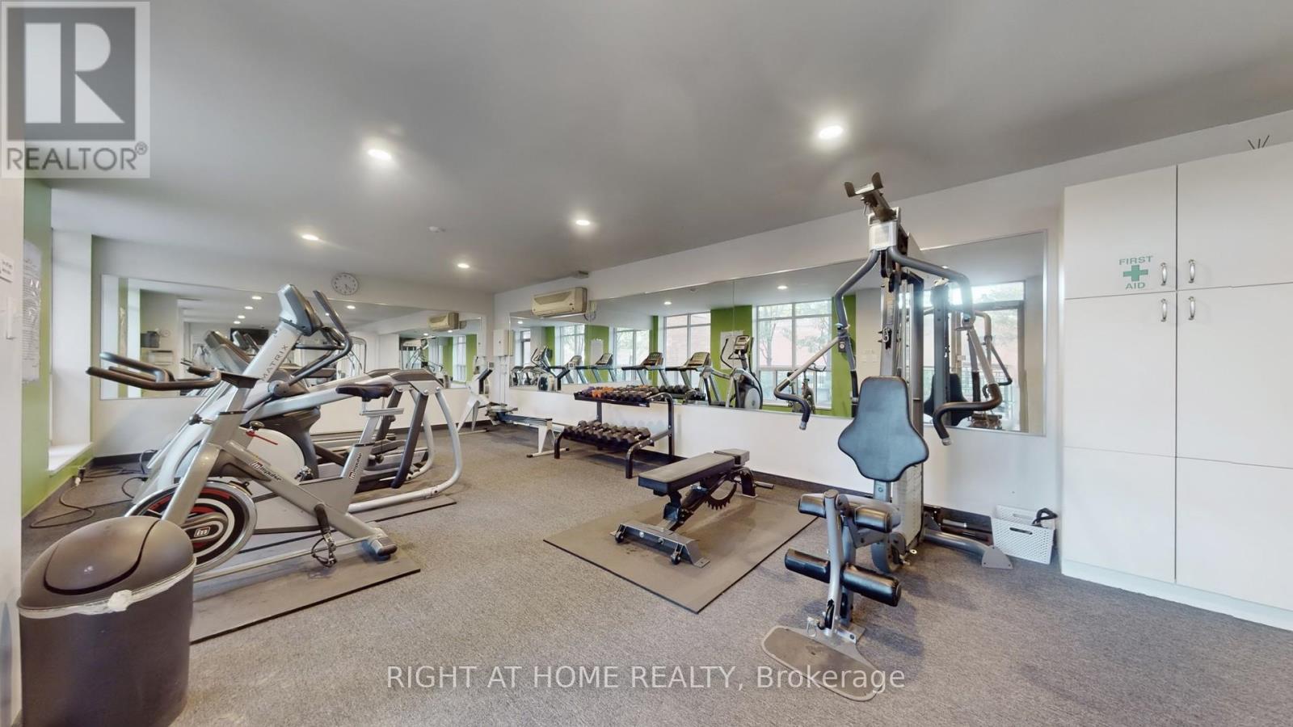1010 - 80 Mill Street Toronto (Waterfront Communities), Ontario M5A 4T3
$529,000Maintenance, Heat, Electricity, Water, Common Area Maintenance, Insurance
$474.04 Monthly
Maintenance, Heat, Electricity, Water, Common Area Maintenance, Insurance
$474.04 MonthlyGreat Opportunity To Own In Historic Distillery District! Ideal For First Time Buyers , Students , Empty Nesters ,Investors Or A Pied-A-Terre In The City! Boutique Building with Amazing Location - right across from Distillery ! . Amazing layout! Take a look at floor plan , bright unit with beautiful oversized kitchen with full size appliances, a chef delight .Super low maintenance fees include heat/ac/hydro & water .Be In The Heart Of 19th Century Buildings Filled With Cobblestone Streets And Culture. Eclectic Shops, Restaurants, Breweries, Art Galleries, Cafes And Ttc At Your Doorstep .A Quick Access To Gardiner, Dvp, Harbourfront, Entertainment And Financial Districts. Welcome to your new home! (id:55499)
Property Details
| MLS® Number | C9383314 |
| Property Type | Single Family |
| Community Name | Waterfront Communities C8 |
| Community Features | Pet Restrictions |
| Features | Balcony, Carpet Free, In Suite Laundry |
Building
| Bathroom Total | 1 |
| Bedrooms Above Ground | 1 |
| Bedrooms Total | 1 |
| Amenities | Exercise Centre, Party Room |
| Appliances | Window Coverings |
| Cooling Type | Central Air Conditioning |
| Exterior Finish | Brick Facing |
| Fire Protection | Controlled Entry, Security System, Smoke Detectors |
| Flooring Type | Laminate |
| Heating Fuel | Propane |
| Heating Type | Forced Air |
| Type | Apartment |
Parking
| Underground |
Land
| Acreage | No |
| Zoning Description | Residential |
Rooms
| Level | Type | Length | Width | Dimensions |
|---|---|---|---|---|
| Flat | Living Room | 2.95 m | 2.62 m | 2.95 m x 2.62 m |
| Flat | Dining Room | 2.95 m | 6.1 m | 2.95 m x 6.1 m |
| Flat | Bedroom | 2.77 m | 2.57 m | 2.77 m x 2.57 m |
| Flat | Kitchen | 2.77 m | 2.34 m | 2.77 m x 2.34 m |
Interested?
Contact us for more information




































