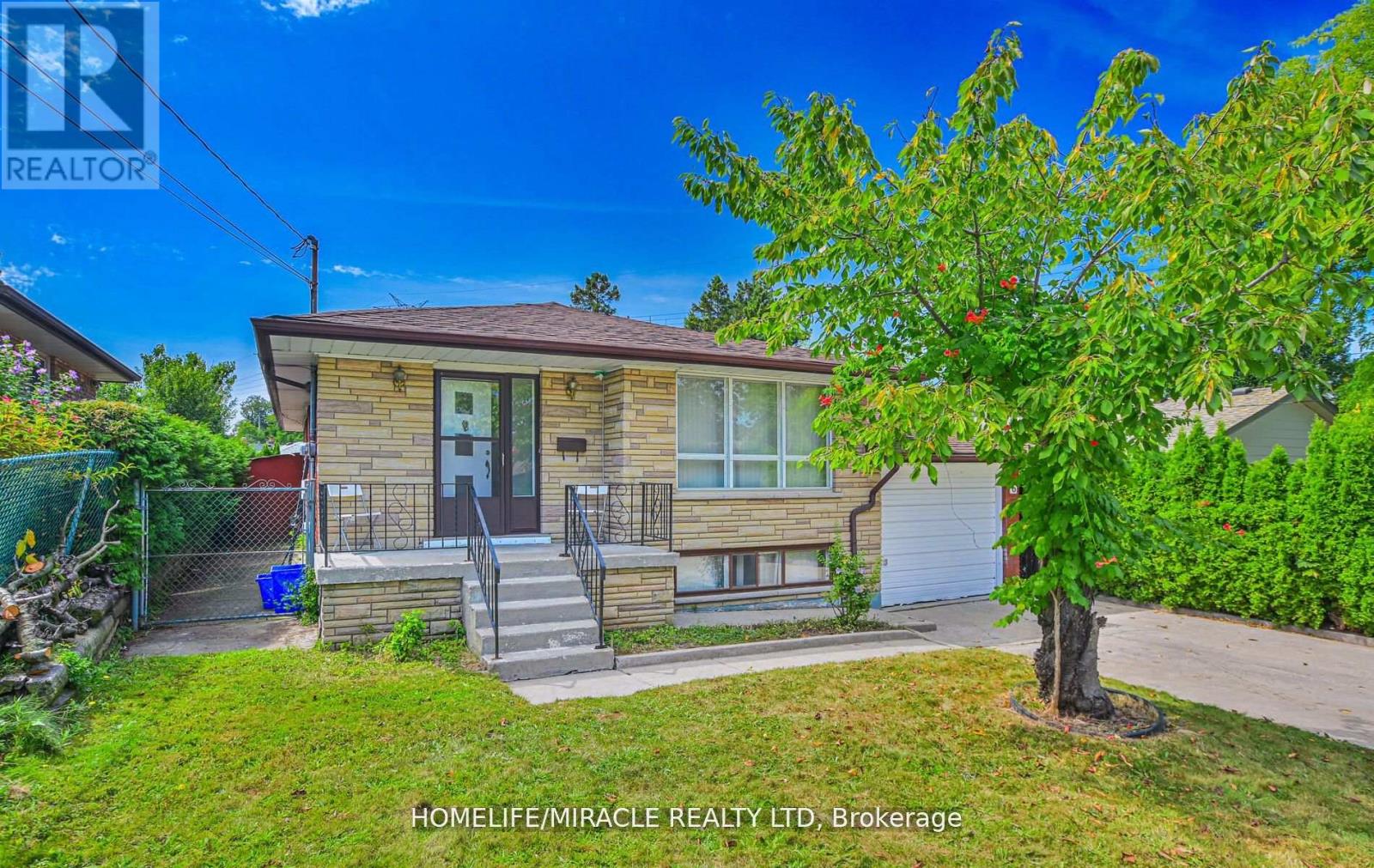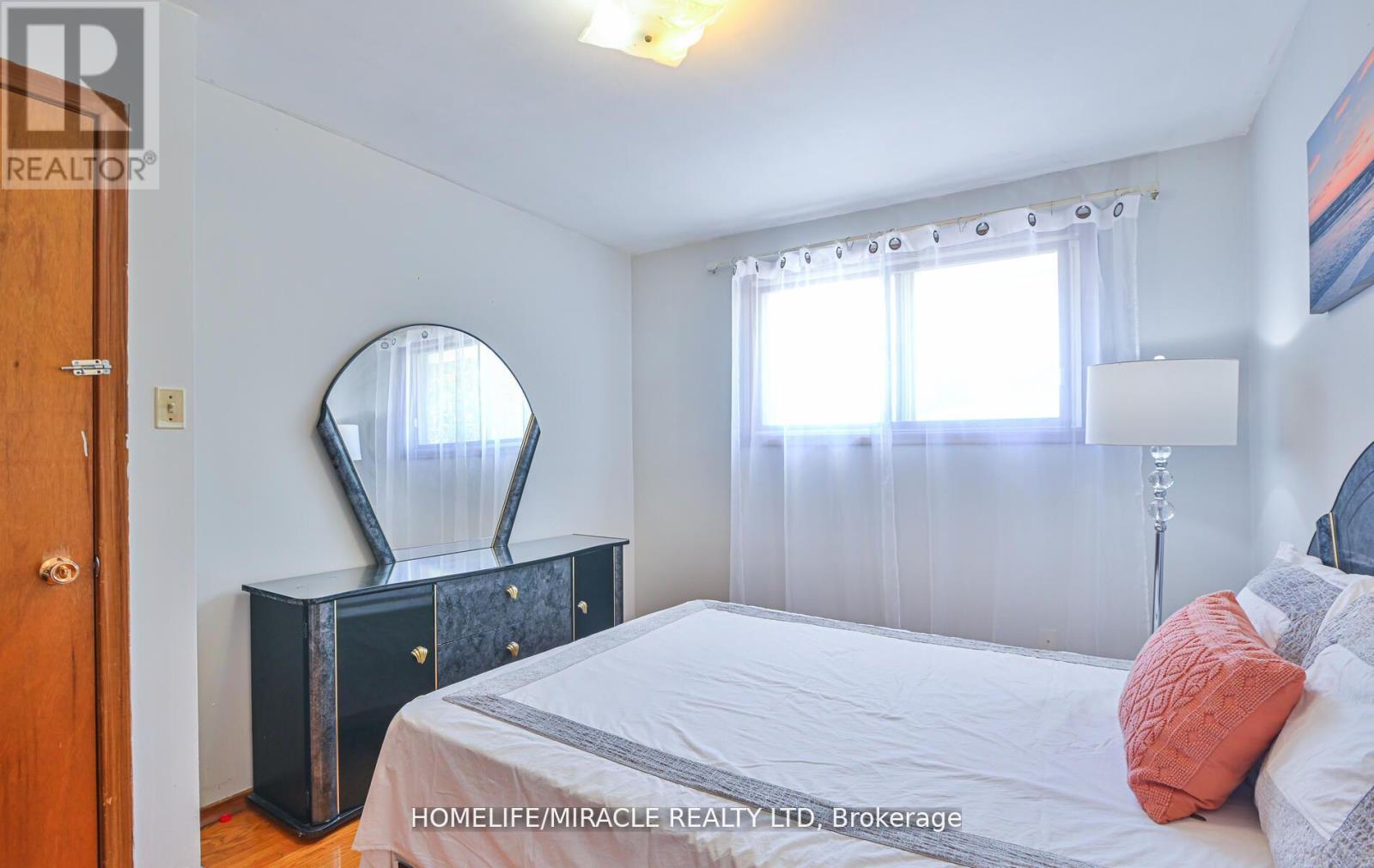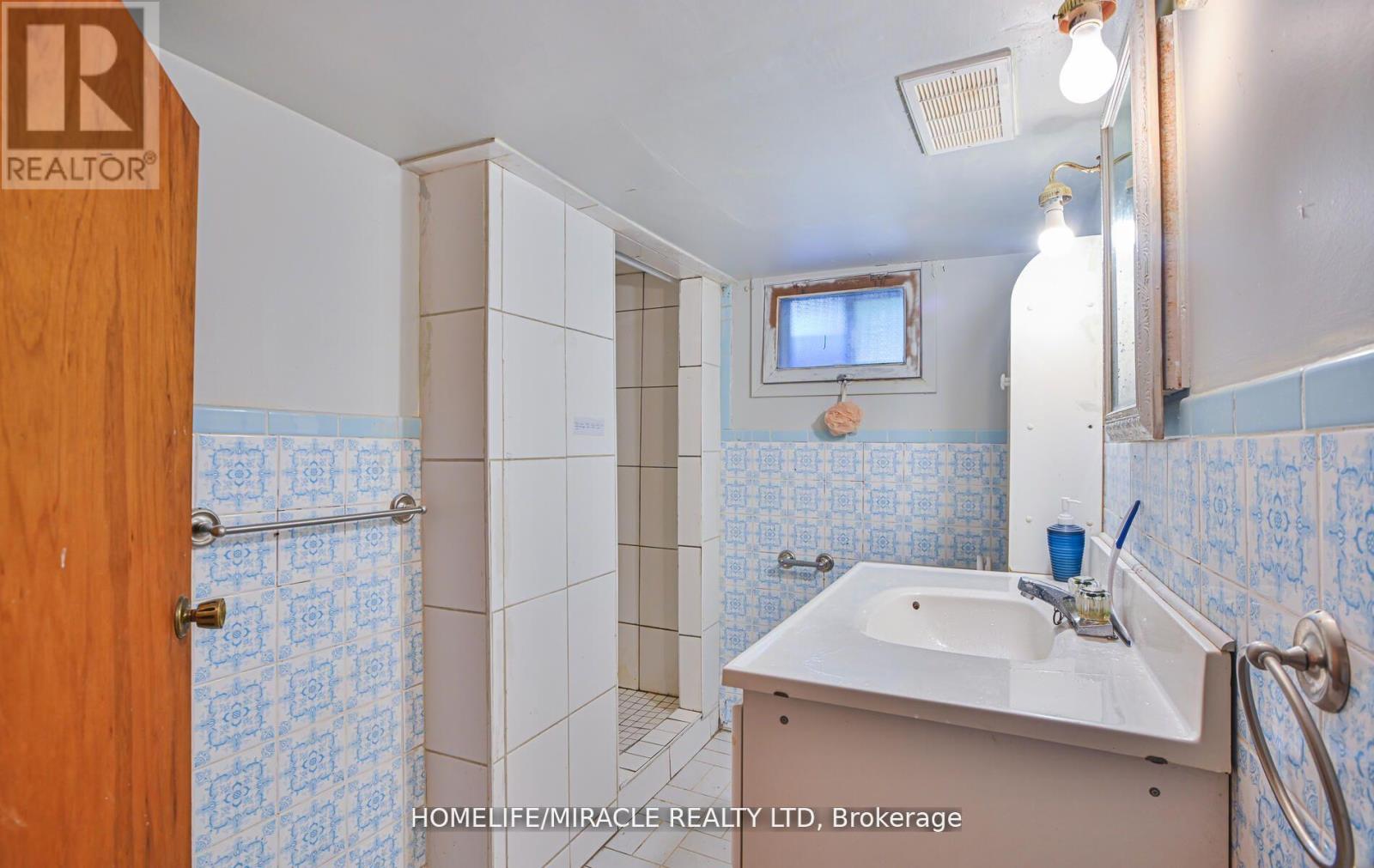6 Glenmurray Court S Hamilton (Red Hill), Ontario L8K 5Y4
6 Bedroom
2 Bathroom
Bungalow
Central Air Conditioning
Forced Air
$699,900
Welcome to 6 Glenmurray Court in city of Hamilton 3+3 Bedroom income property with lots of potential separate side suite offering a Full Kitchen, Large 3 Bedroom with New Kitchen and New Bathroom, New Paint, Ideally Located in a family friendly. on a quiet curt easy access to the Redhill Valley, Parkway and the QEW to Toronto and Niagara. Many parks and schools, Large Fence backyard, Public Transit. Don't Miss Out!!! **** EXTRAS **** 2 Fridge, 2 Stove, Washer, Dryer, Dishwasher, All ELFS (id:55499)
Property Details
| MLS® Number | X9383323 |
| Property Type | Single Family |
| Community Name | Red Hill |
| Amenities Near By | Hospital, Place Of Worship, Schools |
| Parking Space Total | 5 |
Building
| Bathroom Total | 2 |
| Bedrooms Above Ground | 3 |
| Bedrooms Below Ground | 3 |
| Bedrooms Total | 6 |
| Architectural Style | Bungalow |
| Basement Development | Finished |
| Basement Features | Separate Entrance |
| Basement Type | N/a (finished) |
| Construction Style Attachment | Detached |
| Cooling Type | Central Air Conditioning |
| Exterior Finish | Brick, Brick Facing |
| Flooring Type | Ceramic, Hardwood |
| Foundation Type | Unknown |
| Heating Fuel | Natural Gas |
| Heating Type | Forced Air |
| Stories Total | 1 |
| Type | House |
| Utility Water | Municipal Water |
Parking
| Attached Garage |
Land
| Acreage | No |
| Land Amenities | Hospital, Place Of Worship, Schools |
| Sewer | Sanitary Sewer |
| Size Depth | 100 Ft |
| Size Frontage | 50 Ft |
| Size Irregular | 50 X 100 Ft |
| Size Total Text | 50 X 100 Ft |
Rooms
| Level | Type | Length | Width | Dimensions |
|---|---|---|---|---|
| Basement | Kitchen | 3.48 m | 5.56 m | 3.48 m x 5.56 m |
| Basement | Bedroom | 3.47 m | 1.42 m | 3.47 m x 1.42 m |
| Basement | Bedroom | 3.42 m | 3.5 m | 3.42 m x 3.5 m |
| Basement | Great Room | 3.47 m | 4.37 m | 3.47 m x 4.37 m |
| Basement | Family Room | 3.47 m | 2.8 m | 3.47 m x 2.8 m |
| Main Level | Living Room | 3.67 m | 5.57 m | 3.67 m x 5.57 m |
| Main Level | Dining Room | 3.35 m | 2.32 m | 3.35 m x 2.32 m |
| Main Level | Kitchen | 3.35 m | 2.45 m | 3.35 m x 2.45 m |
| Main Level | Primary Bedroom | 3.35 m | 5.58 m | 3.35 m x 5.58 m |
| Main Level | Bedroom 2 | 2.98 m | 3.58 m | 2.98 m x 3.58 m |
| Main Level | Bedroom 3 | 3.35 m | 3.42 m | 3.35 m x 3.42 m |
| Main Level | Bathroom | 2.6 m | 2.27 m | 2.6 m x 2.27 m |
https://www.realtor.ca/real-estate/27506930/6-glenmurray-court-s-hamilton-red-hill-red-hill
Interested?
Contact us for more information
































