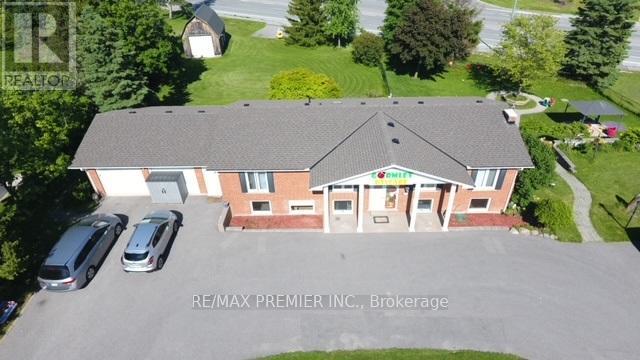5 Bedroom
4 Bathroom
Bungalow
Fireplace
Central Air Conditioning
Forced Air
$2,489,000
Attention investors! Rare on the market! Solid 3 bdrm bungalow on 1.22 Acres with York region LICENSED DAYCARE under CWELCC on major intersection close to two Go Stations. Take advantage of both worlds: live/work or easily convert to fully residential or expand the daycare capacity to the whole property area. Office is easily converted to 4th brm or classroom or separate studio apartment. Excellent location surrounded by growing residential and commercial buildings. Close to HWY 404 & Go Train Terminal. Many recent upgrades and additions include roof, windows, tiles, outdoor storage, water filtration system, asphalt on driveway and more. **** EXTRAS **** Main bathroom features skylight, whirlpool, frameless shower & 2 sinks. Custom made kitchen with granite & marble counters, pantries & server. Large deck & Fenced yard. Outdr & indr cameras.Grbg shed, outdoor toy storage & Barn. (id:55499)
Property Details
|
MLS® Number
|
N9382803 |
|
Property Type
|
Single Family |
|
Community Name
|
Rural Whitchurch-Stouffville |
|
Amenities Near By
|
Public Transit |
|
Community Features
|
School Bus |
|
Features
|
Carpet Free |
|
Parking Space Total
|
9 |
|
Structure
|
Barn, Shed |
Building
|
Bathroom Total
|
4 |
|
Bedrooms Above Ground
|
3 |
|
Bedrooms Below Ground
|
2 |
|
Bedrooms Total
|
5 |
|
Appliances
|
Water Purifier, Water Softener, Water Treatment, Dishwasher, Dryer, Freezer, Microwave, Refrigerator, Stove, Washer |
|
Architectural Style
|
Bungalow |
|
Basement Development
|
Finished |
|
Basement Features
|
Separate Entrance, Walk Out |
|
Basement Type
|
N/a (finished) |
|
Construction Style Attachment
|
Detached |
|
Cooling Type
|
Central Air Conditioning |
|
Exterior Finish
|
Brick |
|
Fireplace Present
|
Yes |
|
Flooring Type
|
Laminate |
|
Foundation Type
|
Concrete |
|
Half Bath Total
|
2 |
|
Heating Fuel
|
Natural Gas |
|
Heating Type
|
Forced Air |
|
Stories Total
|
1 |
|
Type
|
House |
Parking
Land
|
Acreage
|
No |
|
Fence Type
|
Fenced Yard |
|
Land Amenities
|
Public Transit |
|
Sewer
|
Septic System |
|
Size Depth
|
131 Ft ,5 In |
|
Size Frontage
|
404 Ft ,2 In |
|
Size Irregular
|
404.17 X 131.49 Ft ; 1.226acre,irregular Perimeter 1,154.86ft |
|
Size Total Text
|
404.17 X 131.49 Ft ; 1.226acre,irregular Perimeter 1,154.86ft|1/2 - 1.99 Acres |
|
Zoning Description
|
Rps3 |
Rooms
| Level |
Type |
Length |
Width |
Dimensions |
|
Lower Level |
Laundry Room |
|
|
Measurements not available |
|
Lower Level |
Kitchen |
4.02 m |
7.61 m |
4.02 m x 7.61 m |
|
Main Level |
Living Room |
4.2438 m |
3.84 m |
4.2438 m x 3.84 m |
|
Main Level |
Dining Room |
4.24 m |
3.51 m |
4.24 m x 3.51 m |
|
Main Level |
Kitchen |
3.81 m |
4.57 m |
3.81 m x 4.57 m |
|
Main Level |
Primary Bedroom |
4.75 m |
4.24 m |
4.75 m x 4.24 m |
|
Main Level |
Bedroom 2 |
3.84 m |
3.84 m |
3.84 m x 3.84 m |
|
Main Level |
Bedroom 3 |
2.83 m |
3.84 m |
2.83 m x 3.84 m |
|
Main Level |
Office |
6.87 m |
3.13 m |
6.87 m x 3.13 m |
Utilities
|
Cable
|
Installed |
|
Sewer
|
Installed |
https://www.realtor.ca/real-estate/27505499/11-union-street-whitchurch-stouffville-rural-whitchurch-stouffville





































