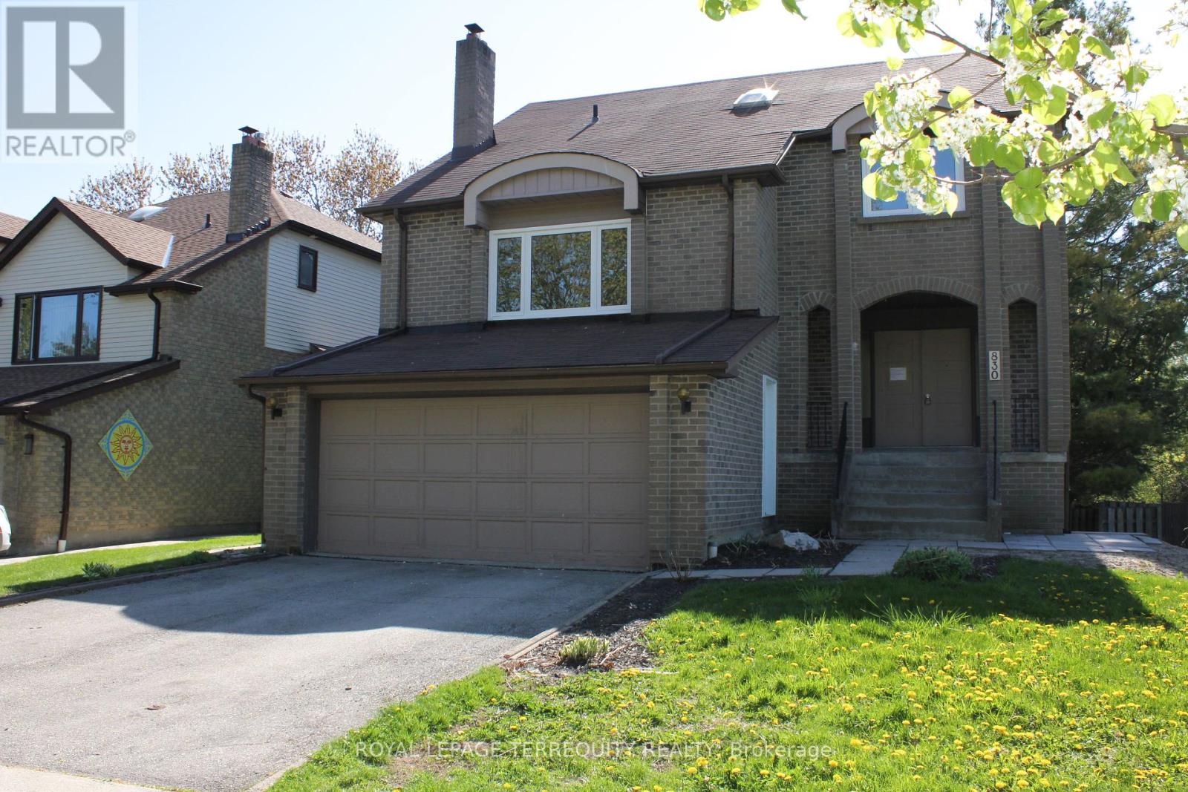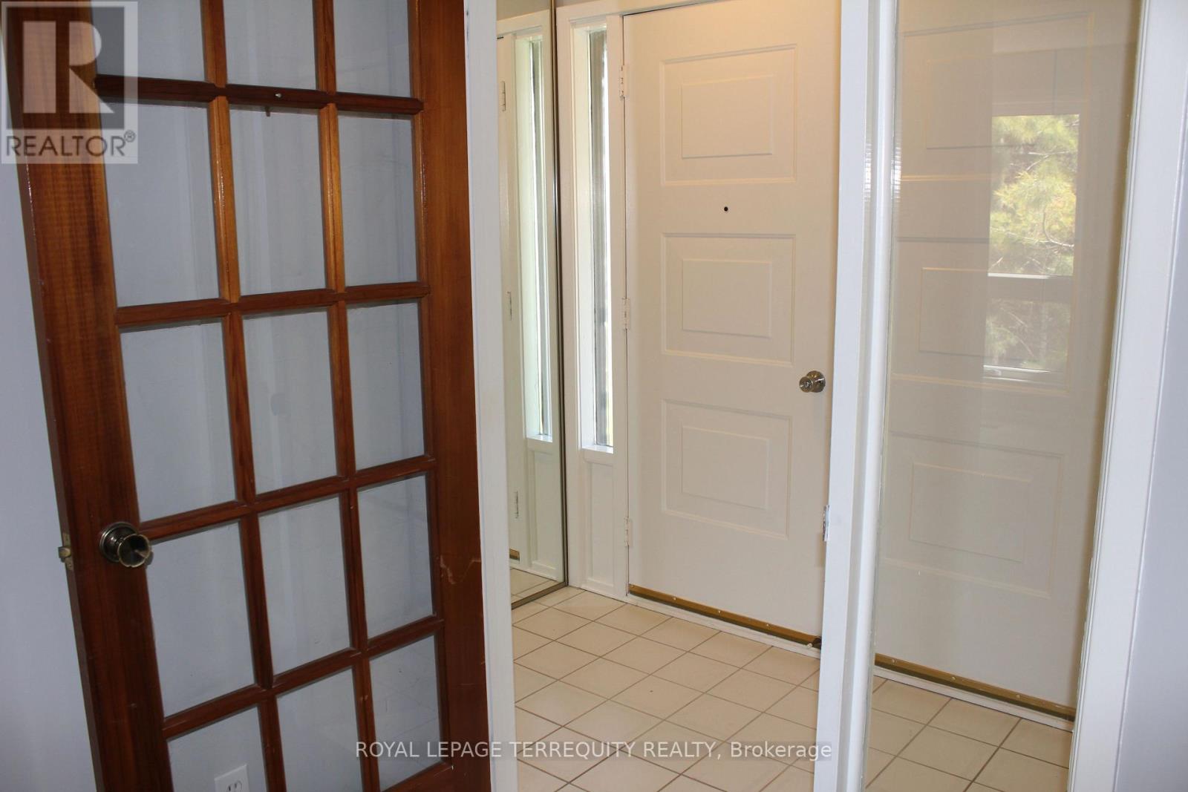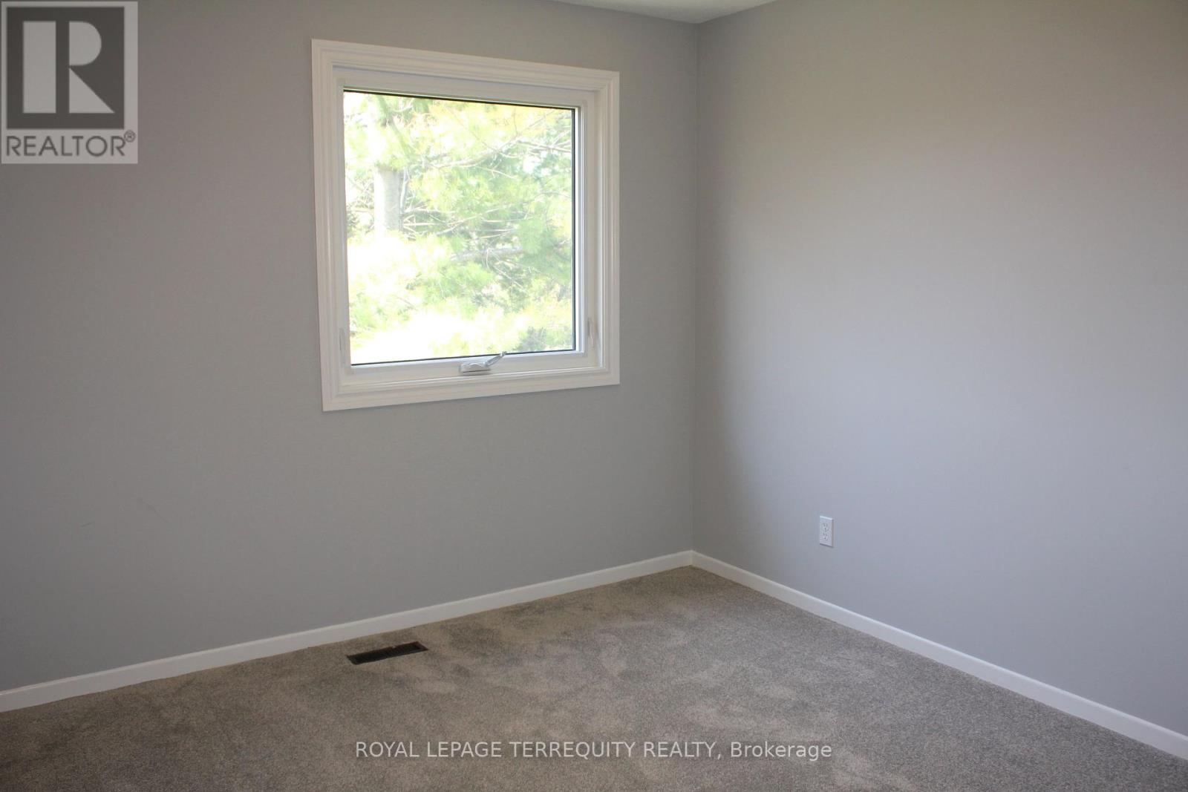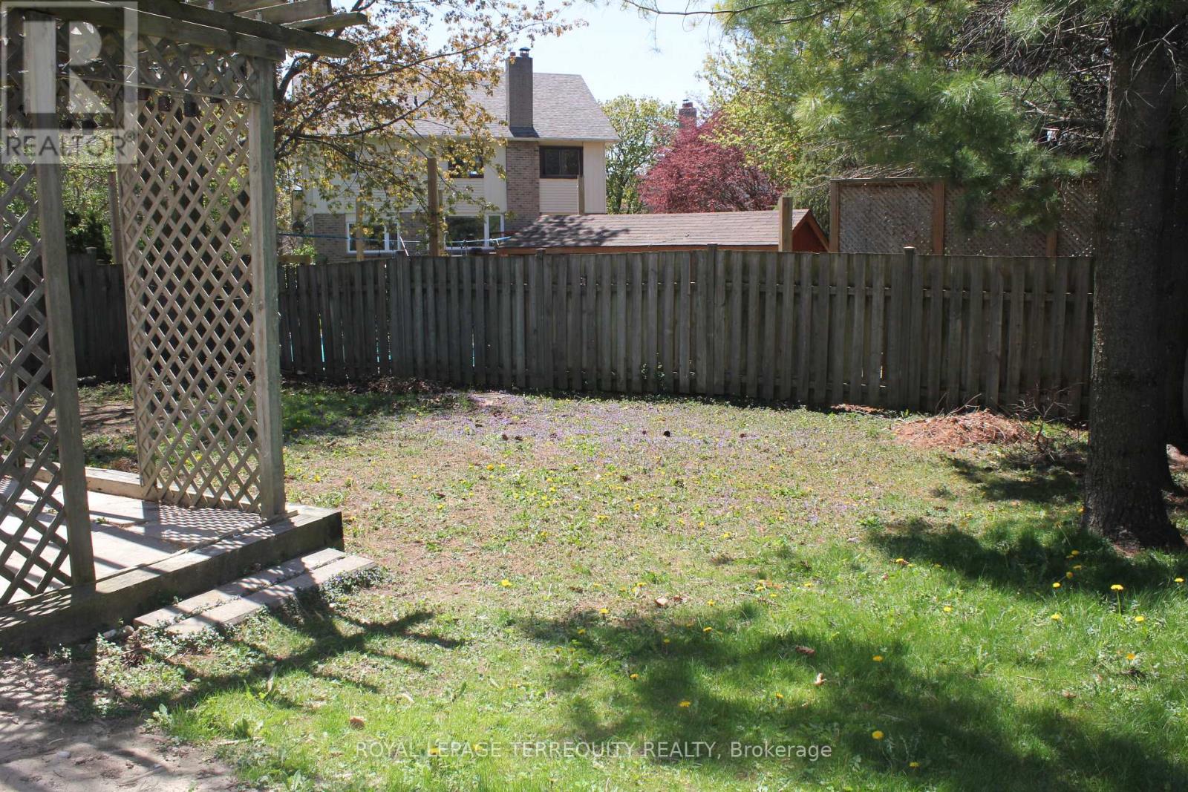4 Bedroom
3 Bathroom
Central Air Conditioning
Forced Air
$2,995 Monthly
Large 2-storey home for rent in desirable Whitby neighbourhood close to all amenities! 2000 square feet of living space all above grade, plus a double garage! Updated flooring and windows throughout. Spacious and gracious principal rooms. Four bedrooms and three bathrooms for the family. Unique ""in between"" family room. Convenient garage entry into home. Oversized windows allow the natural light to shine in. All bedrooms have ample closet space. This home has so much to offer - come see for yourself! (id:55499)
Property Details
|
MLS® Number
|
E9382890 |
|
Property Type
|
Single Family |
|
Community Name
|
Williamsburg |
|
Parking Space Total
|
3 |
Building
|
Bathroom Total
|
3 |
|
Bedrooms Above Ground
|
4 |
|
Bedrooms Total
|
4 |
|
Appliances
|
Dishwasher, Dryer, Refrigerator, Stove, Washer |
|
Construction Style Attachment
|
Detached |
|
Cooling Type
|
Central Air Conditioning |
|
Exterior Finish
|
Brick |
|
Flooring Type
|
Carpeted, Vinyl |
|
Foundation Type
|
Unknown |
|
Half Bath Total
|
1 |
|
Heating Fuel
|
Natural Gas |
|
Heating Type
|
Forced Air |
|
Stories Total
|
2 |
|
Type
|
House |
|
Utility Water
|
Municipal Water |
Parking
Land
|
Acreage
|
No |
|
Sewer
|
Sanitary Sewer |
|
Size Depth
|
104 Ft ,3 In |
|
Size Frontage
|
50 Ft |
|
Size Irregular
|
50 X 104.25 Ft |
|
Size Total Text
|
50 X 104.25 Ft |
Rooms
| Level |
Type |
Length |
Width |
Dimensions |
|
Main Level |
Living Room |
3.42 m |
5.43 m |
3.42 m x 5.43 m |
|
Main Level |
Dining Room |
3.35 m |
4.47 m |
3.35 m x 4.47 m |
|
Main Level |
Kitchen |
4.11 m |
3.22 m |
4.11 m x 3.22 m |
|
Upper Level |
Primary Bedroom |
5.05 m |
3.42 m |
5.05 m x 3.42 m |
|
Upper Level |
Bedroom 2 |
2.92 m |
3.14 m |
2.92 m x 3.14 m |
|
Upper Level |
Bedroom 3 |
3.47 m |
2.99 m |
3.47 m x 2.99 m |
|
Upper Level |
Bedroom 4 |
3.5 m |
2.81 m |
3.5 m x 2.81 m |
|
In Between |
Family Room |
5.71 m |
3.22 m |
5.71 m x 3.22 m |
https://www.realtor.ca/real-estate/27505711/main-830-centre-street-n-whitby-williamsburg-williamsburg





















