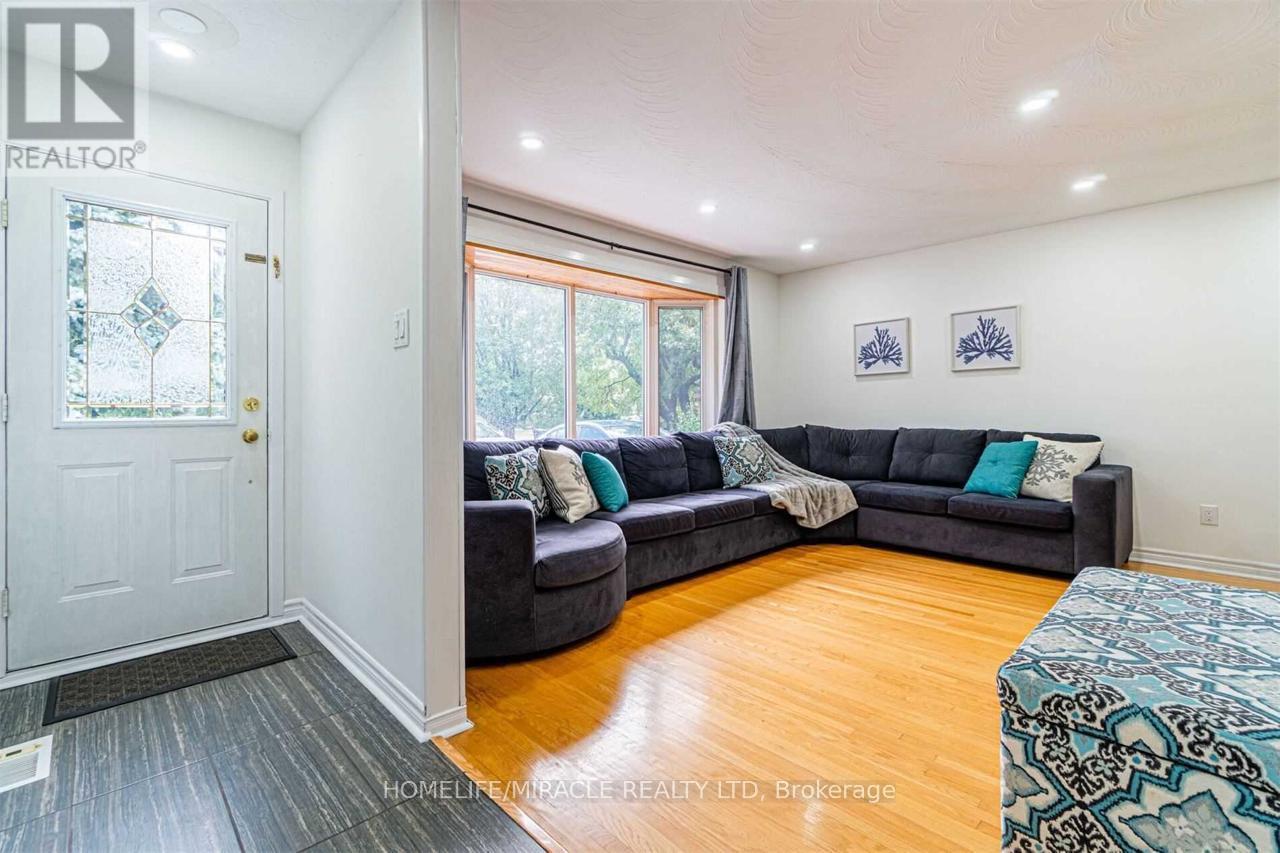59 Brentwood Drive Brampton (Avondale), Ontario L6T 1R1
3 Bedroom
1 Bathroom
Bungalow
Central Air Conditioning
Forced Air
$2,850 Monthly
Well maintained house located close to go Station/407/410 features Spacious living filled with natural lights. Separate Dining Area, 3 Large Bedrooms, Gorgeous Kitchen with Breakfast Bar. Granite Countertop & Backsplash walks out to Amazing four Season Glass Sunroom. Addition walks out to Huge Backyard with no house behind. 1 Full Washroom, Large Driveway with 3 Parking. **** EXTRAS **** Tenants to pay 50% of utilities. (id:55499)
Property Details
| MLS® Number | W9382642 |
| Property Type | Single Family |
| Community Name | Avondale |
| Amenities Near By | Park, Place Of Worship, Public Transit, Schools |
| Parking Space Total | 3 |
Building
| Bathroom Total | 1 |
| Bedrooms Above Ground | 3 |
| Bedrooms Total | 3 |
| Architectural Style | Bungalow |
| Construction Style Attachment | Detached |
| Cooling Type | Central Air Conditioning |
| Exterior Finish | Brick |
| Flooring Type | Hardwood |
| Foundation Type | Brick |
| Heating Fuel | Natural Gas |
| Heating Type | Forced Air |
| Stories Total | 1 |
| Type | House |
| Utility Water | Municipal Water |
Land
| Acreage | No |
| Fence Type | Fenced Yard |
| Land Amenities | Park, Place Of Worship, Public Transit, Schools |
| Sewer | Sanitary Sewer |
| Size Depth | 149 Ft ,2 In |
| Size Frontage | 55 Ft |
| Size Irregular | 55.07 X 149.18 Ft |
| Size Total Text | 55.07 X 149.18 Ft|under 1/2 Acre |
Rooms
| Level | Type | Length | Width | Dimensions |
|---|---|---|---|---|
| Main Level | Living Room | 4.44 m | 3.5 m | 4.44 m x 3.5 m |
| Main Level | Dining Room | 2.57 m | 2.29 m | 2.57 m x 2.29 m |
| Main Level | Kitchen | 3.88 m | 3.45 m | 3.88 m x 3.45 m |
| Main Level | Primary Bedroom | 4.27 m | 3.45 m | 4.27 m x 3.45 m |
| Main Level | Bedroom 2 | 4.56 m | 3.41 m | 4.56 m x 3.41 m |
| Main Level | Bedroom 3 | 3.63 m | 2.59 m | 3.63 m x 2.59 m |
https://www.realtor.ca/real-estate/27505073/59-brentwood-drive-brampton-avondale-avondale
Interested?
Contact us for more information














