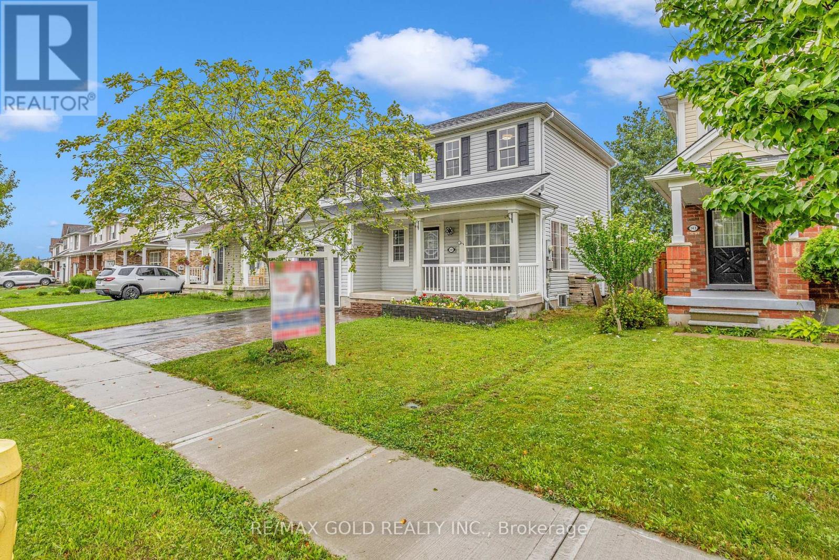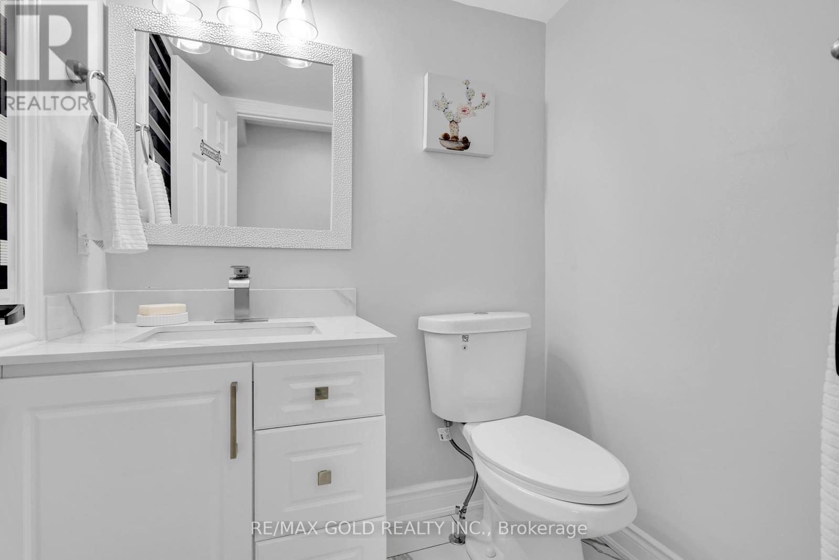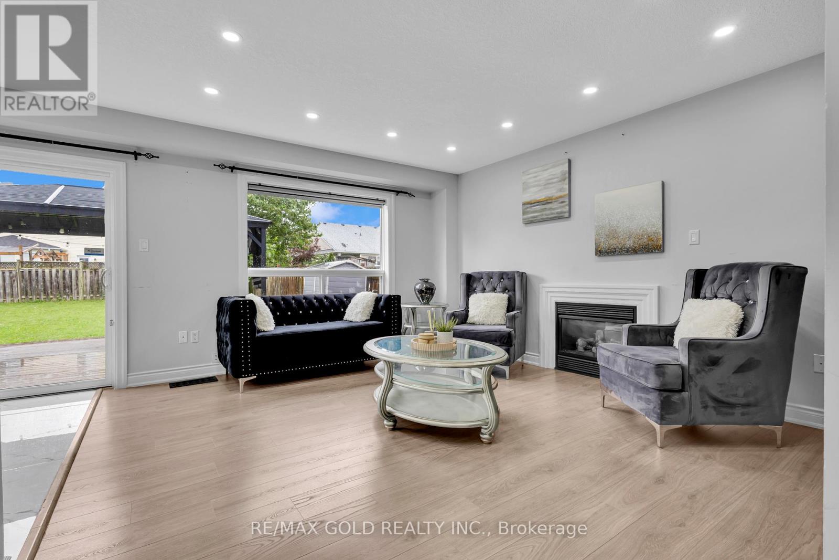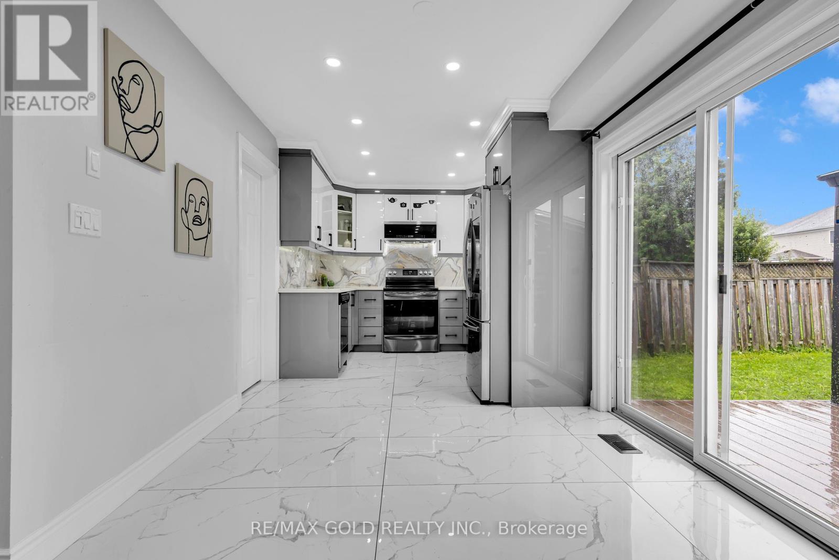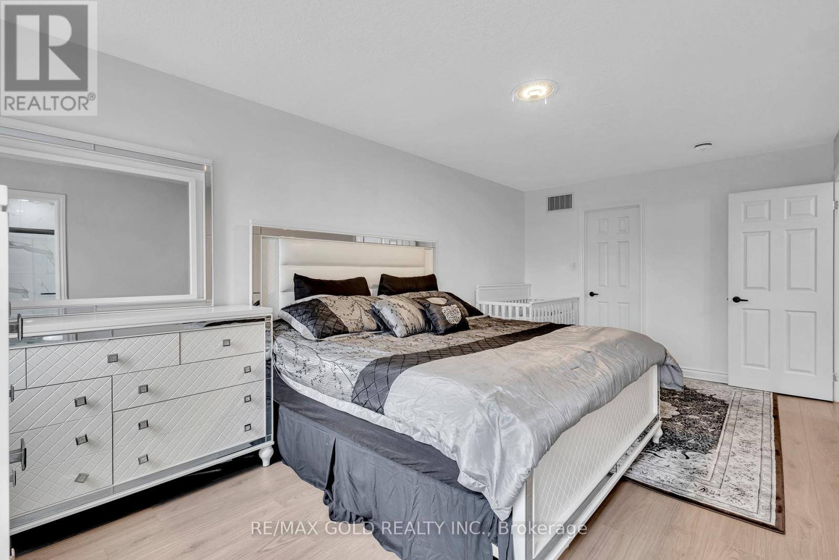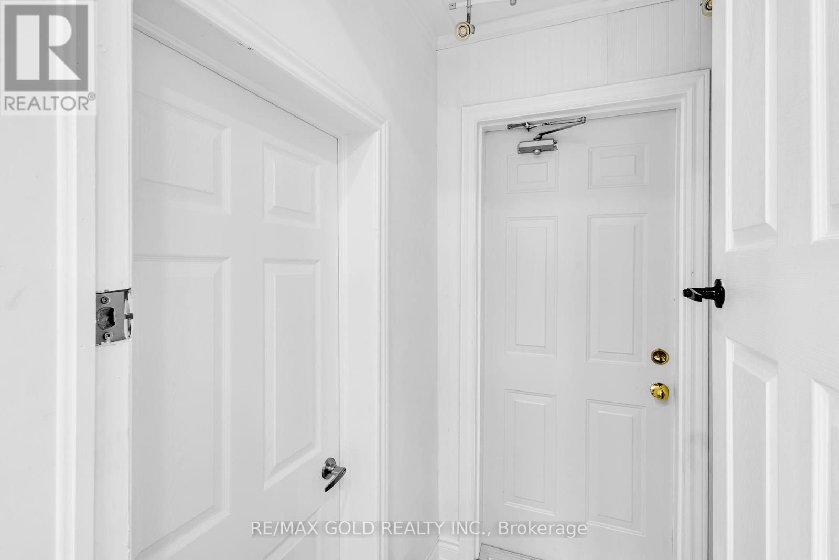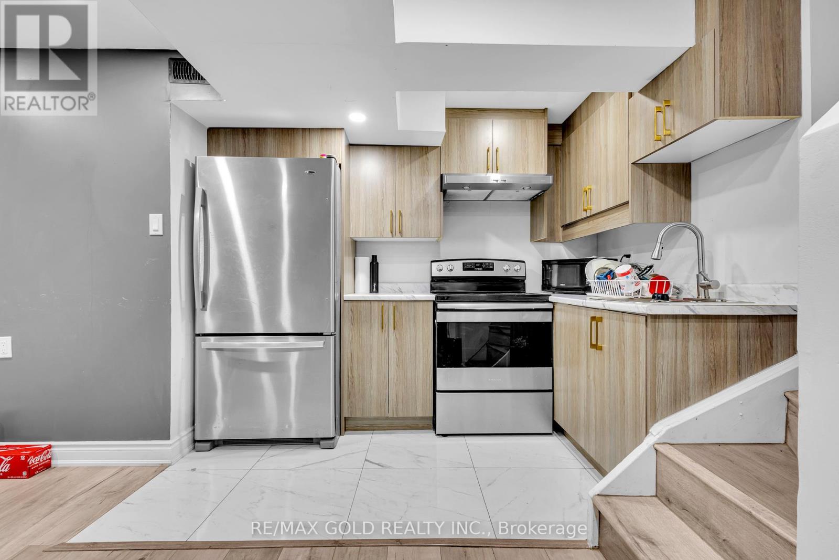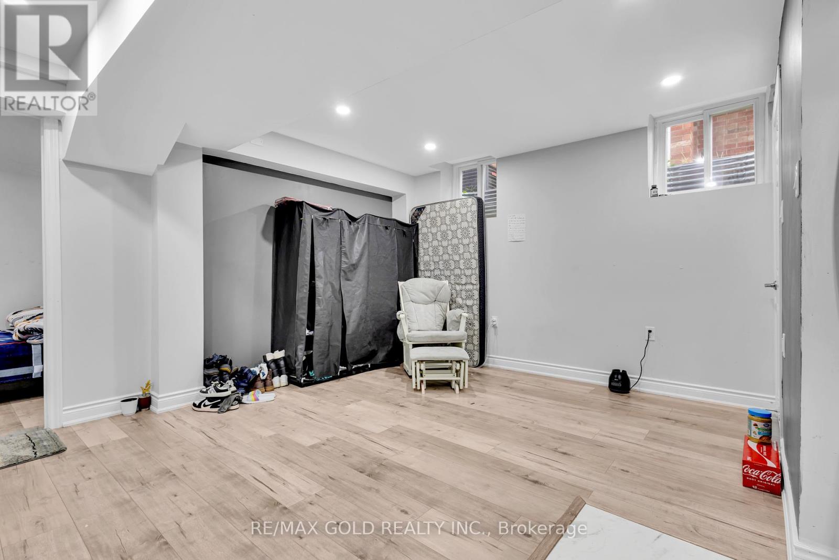4 Bedroom
4 Bathroom
Fireplace
Central Air Conditioning
Forced Air
$769,900
This beautifully updated home features a spacious layout across two floors. The main level includes a large living room with a striking natural gas fireplace, a den, and a well-appointed kitchen with a stylish tiled backsplash. The convenient laundry room is located just off the kitchen. On the second level, you'll find a generously sized primary bedroom with a double closet and a brand-new 4-piece en-suite bathroom. Additionally, there are two other well-sized bedrooms and a second 4-piece bathroom. The fully finished basement includes a separate kitchen, a 4-piecebathroom, a separate laundry area, and a bedroom that is currently rented. Enjoy your morning coffee on the covered front porch or unwind in the evenings on the back deck, which overlooks the fully fenced yard. (id:55499)
Property Details
|
MLS® Number
|
X9382619 |
|
Property Type
|
Single Family |
|
Amenities Near By
|
Park, Schools |
|
Parking Space Total
|
2 |
Building
|
Bathroom Total
|
4 |
|
Bedrooms Above Ground
|
3 |
|
Bedrooms Below Ground
|
1 |
|
Bedrooms Total
|
4 |
|
Appliances
|
Dishwasher, Dryer, Refrigerator, Stove, Washer, Water Softener, Window Coverings |
|
Basement Development
|
Finished |
|
Basement Type
|
N/a (finished) |
|
Construction Style Attachment
|
Detached |
|
Cooling Type
|
Central Air Conditioning |
|
Exterior Finish
|
Vinyl Siding |
|
Fireplace Present
|
Yes |
|
Foundation Type
|
Brick |
|
Half Bath Total
|
1 |
|
Heating Fuel
|
Electric |
|
Heating Type
|
Forced Air |
|
Stories Total
|
2 |
|
Type
|
House |
|
Utility Water
|
Municipal Water |
Parking
Land
|
Acreage
|
No |
|
Land Amenities
|
Park, Schools |
|
Sewer
|
Sanitary Sewer |
|
Size Depth
|
116 Ft ,8 In |
|
Size Frontage
|
40 Ft ,8 In |
|
Size Irregular
|
40.68 X 116.7 Ft |
|
Size Total Text
|
40.68 X 116.7 Ft |
Rooms
| Level |
Type |
Length |
Width |
Dimensions |
|
Second Level |
Primary Bedroom |
5.79 m |
3.04 m |
5.79 m x 3.04 m |
|
Second Level |
Bedroom 3 |
|
|
Measurements not available |
|
Second Level |
Bedroom 3 |
|
|
Measurements not available |
|
Basement |
Bedroom |
|
|
Measurements not available |
|
Basement |
Kitchen |
|
|
Measurements not available |
|
Basement |
Laundry Room |
|
|
Measurements not available |
|
Main Level |
Family Room |
4.26 m |
3.96 m |
4.26 m x 3.96 m |
|
Main Level |
Den |
3.96 m |
3.96 m |
3.96 m x 3.96 m |
|
Main Level |
Kitchen |
3.04 m |
2.74 m |
3.04 m x 2.74 m |
|
Main Level |
Laundry Room |
|
|
Measurements not available |
Utilities
|
Cable
|
Available |
|
Sewer
|
Available |
https://www.realtor.ca/real-estate/27505091/141-osborn-avenue-brantford



