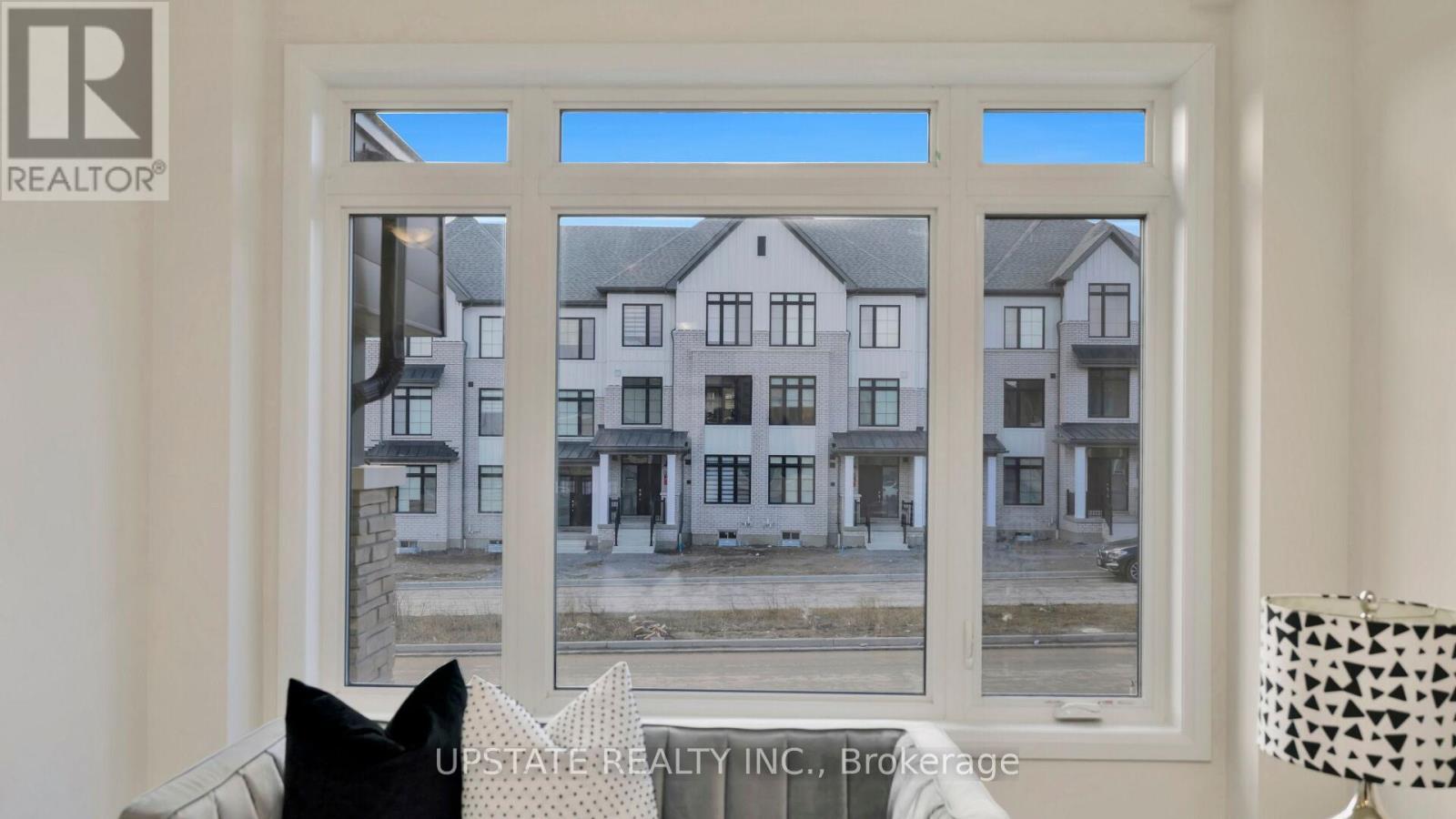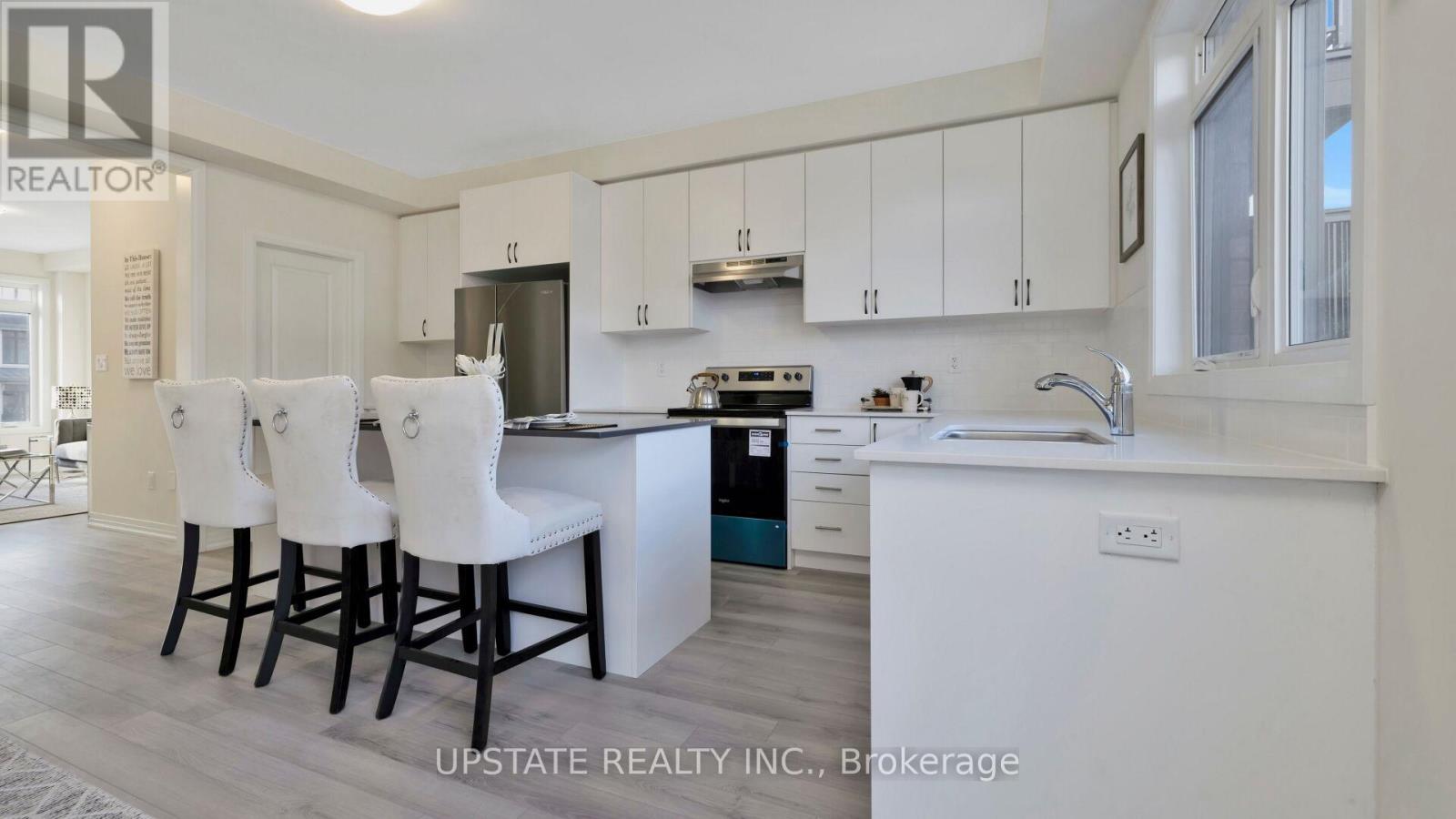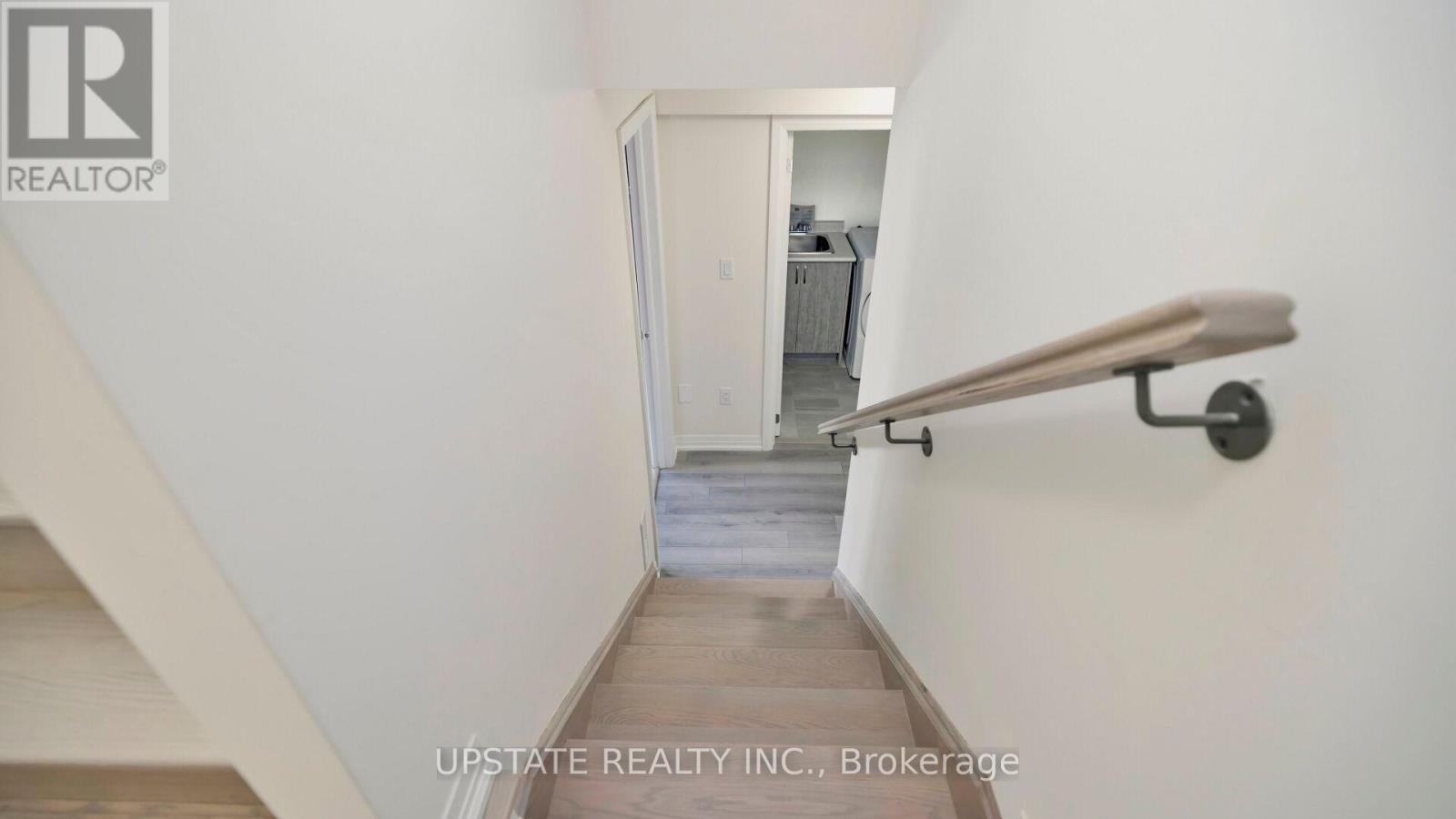3 Bedroom
3 Bathroom
Central Air Conditioning
Forced Air
$959,900
Magnificent freehold 2 storey townhouse with 3 bedrooms & 3 washrooms in the heart of the Seaton community, this home epitomizes modern family living at its finest. Luxurious custom finishes adorn this bright and spacious home, with large windows. Modern Kitchen with pantry, breakfast bar, quartz countertops & upgraded S/S appliances. The open-concept layout offers an exceptionally functional design, enhanced by numerous upgrades for added convenience and style. This residence features three generously sized bedrooms, providing ample space for your family's needs. The primary bedroom includes a walk in closet and second balcony. the home boasts a large driveway that can accommodate three - car parking and a two-car garage, providing ample parking and storage options. 200 AMP, Easy access to hwy 401, 407, 20 mins to Markham. Don't miss out on the opportunity to experience the charm and convenience of this exceptional property come and take a closer look today! (id:55499)
Property Details
|
MLS® Number
|
E9382230 |
|
Property Type
|
Single Family |
|
Community Name
|
Rural Pickering |
|
Parking Space Total
|
4 |
Building
|
Bathroom Total
|
3 |
|
Bedrooms Above Ground
|
3 |
|
Bedrooms Total
|
3 |
|
Appliances
|
Dishwasher, Dryer, Refrigerator, Stove, Washer |
|
Basement Development
|
Unfinished |
|
Basement Type
|
N/a (unfinished) |
|
Construction Style Attachment
|
Attached |
|
Cooling Type
|
Central Air Conditioning |
|
Exterior Finish
|
Brick, Stone |
|
Flooring Type
|
Laminate |
|
Foundation Type
|
Concrete |
|
Half Bath Total
|
1 |
|
Heating Fuel
|
Natural Gas |
|
Heating Type
|
Forced Air |
|
Stories Total
|
2 |
|
Type
|
Row / Townhouse |
|
Utility Water
|
Municipal Water |
Parking
Land
|
Acreage
|
No |
|
Sewer
|
Sanitary Sewer |
|
Size Depth
|
83 Ft ,11 In |
|
Size Frontage
|
19 Ft ,8 In |
|
Size Irregular
|
19.7 X 83.97 Ft |
|
Size Total Text
|
19.7 X 83.97 Ft |
Rooms
| Level |
Type |
Length |
Width |
Dimensions |
|
Second Level |
Primary Bedroom |
3.65 m |
3.84 m |
3.65 m x 3.84 m |
|
Second Level |
Bedroom 2 |
2.86 m |
2.98 m |
2.86 m x 2.98 m |
|
Second Level |
Bedroom 3 |
2.8 m |
2.98 m |
2.8 m x 2.98 m |
|
Main Level |
Living Room |
3.1 m |
4.81 m |
3.1 m x 4.81 m |
|
Main Level |
Family Room |
3.04 m |
5.21 m |
3.04 m x 5.21 m |
|
Main Level |
Kitchen |
2.46 m |
5.21 m |
2.46 m x 5.21 m |
https://www.realtor.ca/real-estate/27503972/2707-peter-matthews-drive-pickering-rural-pickering



























