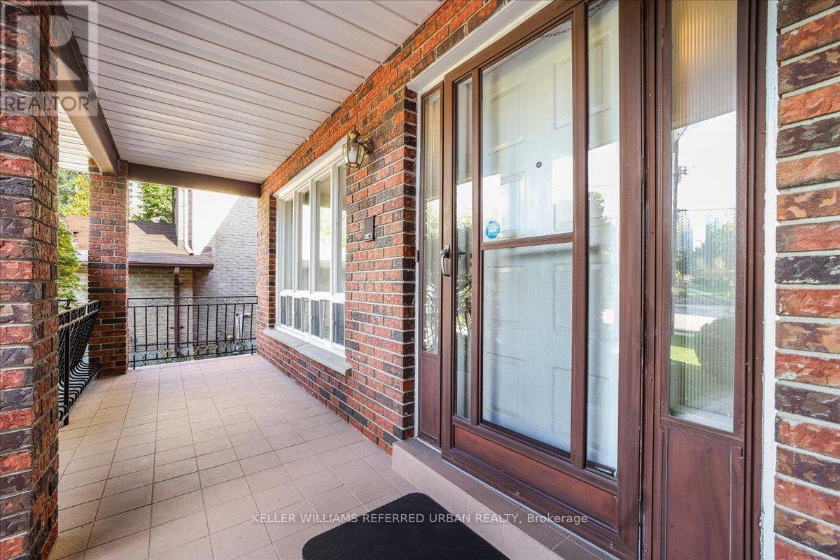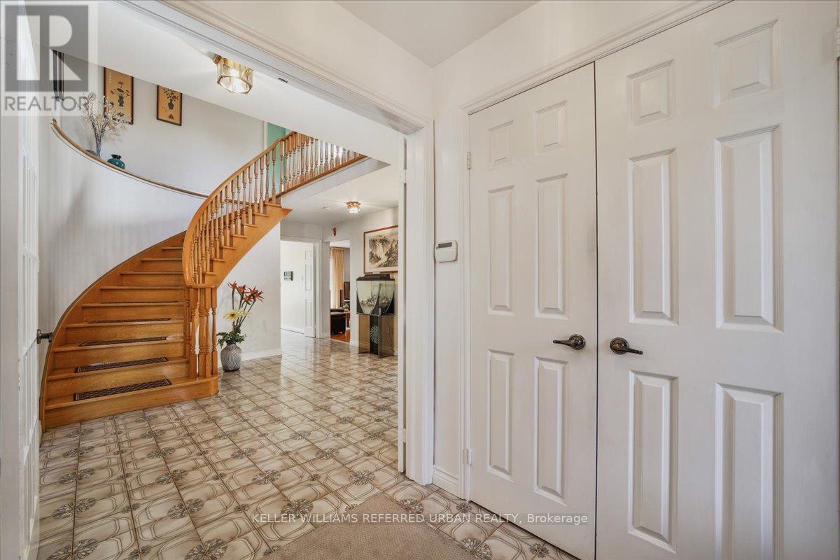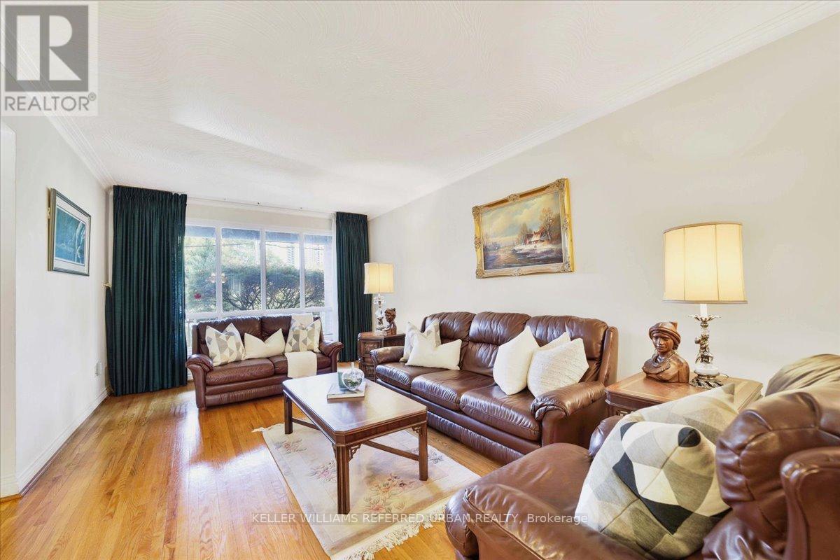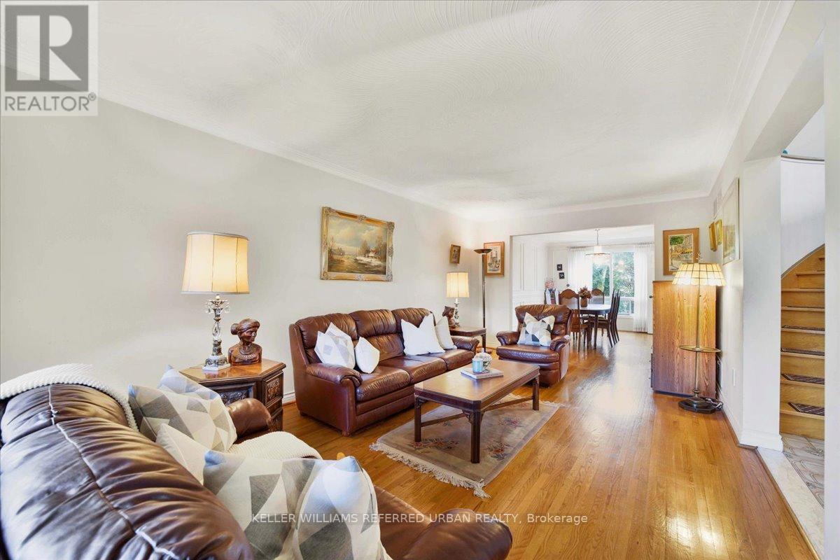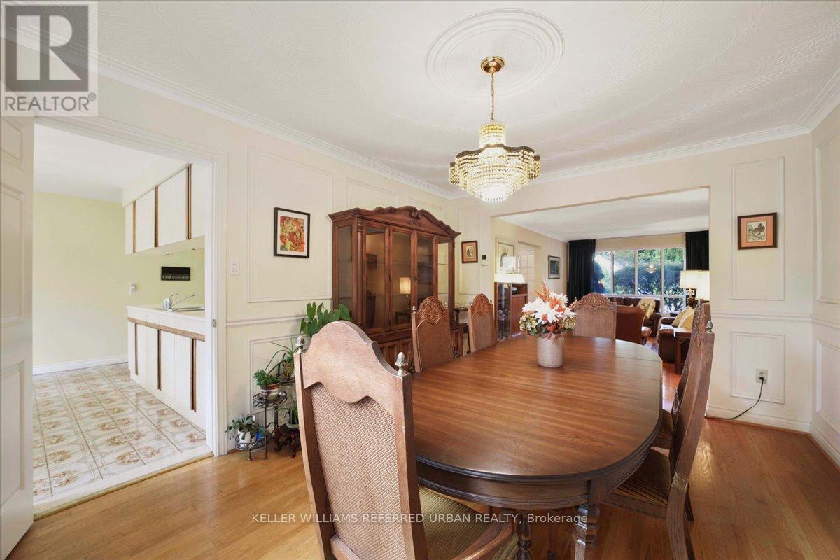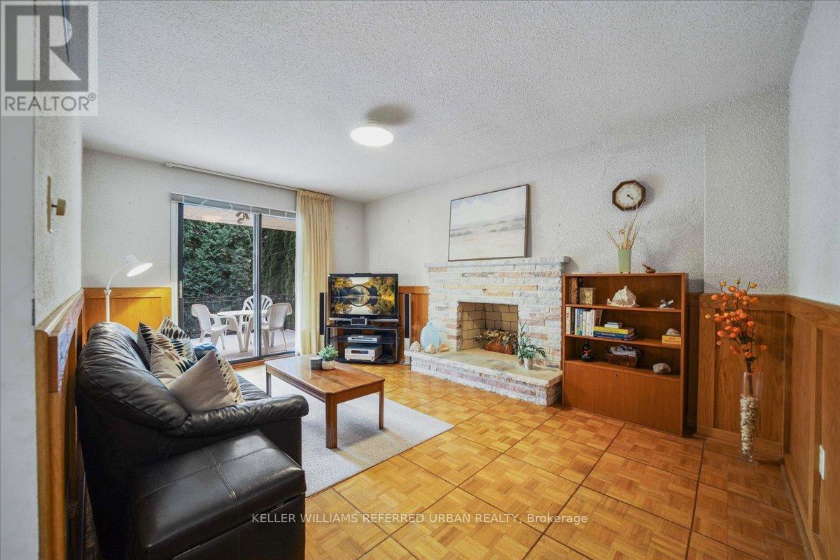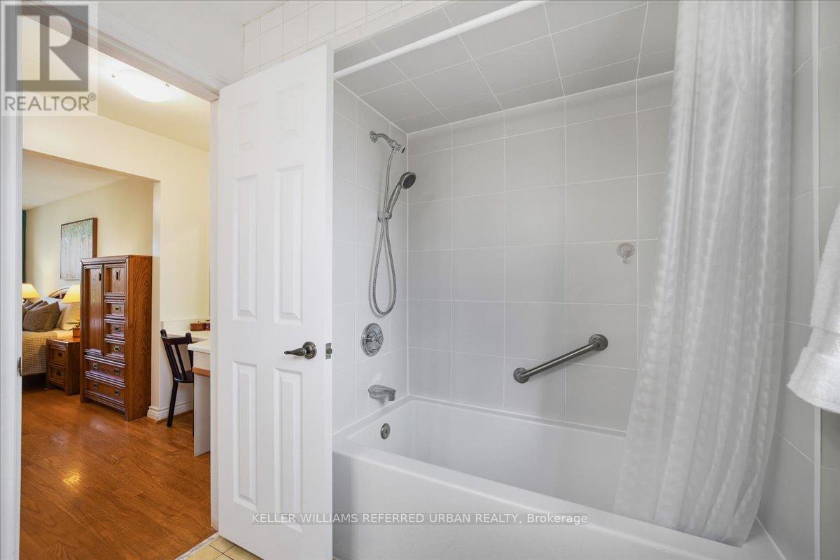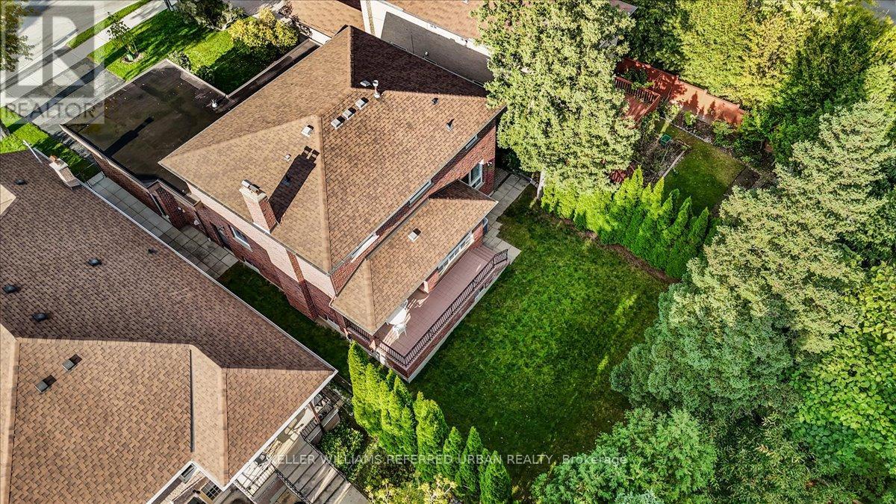6 Bedroom
4 Bathroom
Fireplace
Central Air Conditioning
Forced Air
$2,598,000
Exciting, solid, and bright family home on a 50' wide sunny south lot. Located east of Senlac by Beecroft, this large home is just steps from Yonge Street, top-rated schools, shopping, parks, and the TTC; Offering incredible potential in a prime location. The main floor features spacious living and dining room with hardwood floors, eat in/family size kitchen and a family room that walks out to a covered patio and lovely backyard. Perfect for both everyday living and entertaining. Upstairs, you'll find 4 full-sized bedrooms, including a primary suite that easily fits a king-size setup. The two updated bathrooms provide modern convenience. The fully finished lower level includes a separate entrance, two additional bedrooms, a 4-piece bath, a large family space with cozy fireplace, ample storage, and a rough-in for a sauna. This solid, spacious home is easy to live in as is or ready for a thoughtful renovation to suit your tastes. Positioned near Empress Walk, the subway, parks, and top schools like Churchill Public School and Willowdale Middle School, its a fantastic opportunity in a thriving neighborhood! **** EXTRAS **** Silhouette window shades in kitchen. Main roof shingles 11 years. Flat Roof 14 years (id:55499)
Property Details
|
MLS® Number
|
C9382289 |
|
Property Type
|
Single Family |
|
Community Name
|
Willowdale West |
|
Amenities Near By
|
Park, Public Transit, Schools |
|
Community Features
|
Community Centre |
|
Equipment Type
|
Water Heater - Gas |
|
Parking Space Total
|
6 |
|
Rental Equipment Type
|
Water Heater - Gas |
Building
|
Bathroom Total
|
4 |
|
Bedrooms Above Ground
|
4 |
|
Bedrooms Below Ground
|
2 |
|
Bedrooms Total
|
6 |
|
Appliances
|
Central Vacuum, Dishwasher, Dryer, Refrigerator, Stove, Washer, Window Coverings |
|
Basement Development
|
Finished |
|
Basement Features
|
Separate Entrance |
|
Basement Type
|
N/a (finished) |
|
Construction Style Attachment
|
Detached |
|
Cooling Type
|
Central Air Conditioning |
|
Exterior Finish
|
Brick |
|
Fireplace Present
|
Yes |
|
Fireplace Total
|
2 |
|
Flooring Type
|
Hardwood, Carpeted |
|
Foundation Type
|
Block |
|
Half Bath Total
|
1 |
|
Heating Fuel
|
Natural Gas |
|
Heating Type
|
Forced Air |
|
Stories Total
|
2 |
|
Type
|
House |
|
Utility Water
|
Municipal Water |
Parking
Land
|
Acreage
|
No |
|
Fence Type
|
Fenced Yard |
|
Land Amenities
|
Park, Public Transit, Schools |
|
Sewer
|
Sanitary Sewer |
|
Size Depth
|
132 Ft |
|
Size Frontage
|
50 Ft |
|
Size Irregular
|
50 X 132 Ft |
|
Size Total Text
|
50 X 132 Ft |
Rooms
| Level |
Type |
Length |
Width |
Dimensions |
|
Second Level |
Primary Bedroom |
6.72 m |
3.44 m |
6.72 m x 3.44 m |
|
Second Level |
Bedroom 2 |
4.26 m |
3.66 m |
4.26 m x 3.66 m |
|
Second Level |
Bedroom 3 |
3.74 m |
3.65 m |
3.74 m x 3.65 m |
|
Second Level |
Bedroom 4 |
3.39 m |
2.94 m |
3.39 m x 2.94 m |
|
Basement |
Family Room |
10.5 m |
7.76 m |
10.5 m x 7.76 m |
|
Basement |
Bedroom |
6.79 m |
3.44 m |
6.79 m x 3.44 m |
|
Main Level |
Foyer |
1.77 m |
1.76 m |
1.77 m x 1.76 m |
|
Main Level |
Living Room |
6.31 m |
3.44 m |
6.31 m x 3.44 m |
|
Main Level |
Dining Room |
4.15 m |
3.44 m |
4.15 m x 3.44 m |
|
Main Level |
Kitchen |
5.6 m |
3.83 m |
5.6 m x 3.83 m |
|
Main Level |
Family Room |
4.67 m |
3.38 m |
4.67 m x 3.38 m |
|
Main Level |
Den |
3.37 m |
2.75 m |
3.37 m x 2.75 m |
https://www.realtor.ca/real-estate/27504128/57-hounslow-avenue-toronto-willowdale-west-willowdale-west




