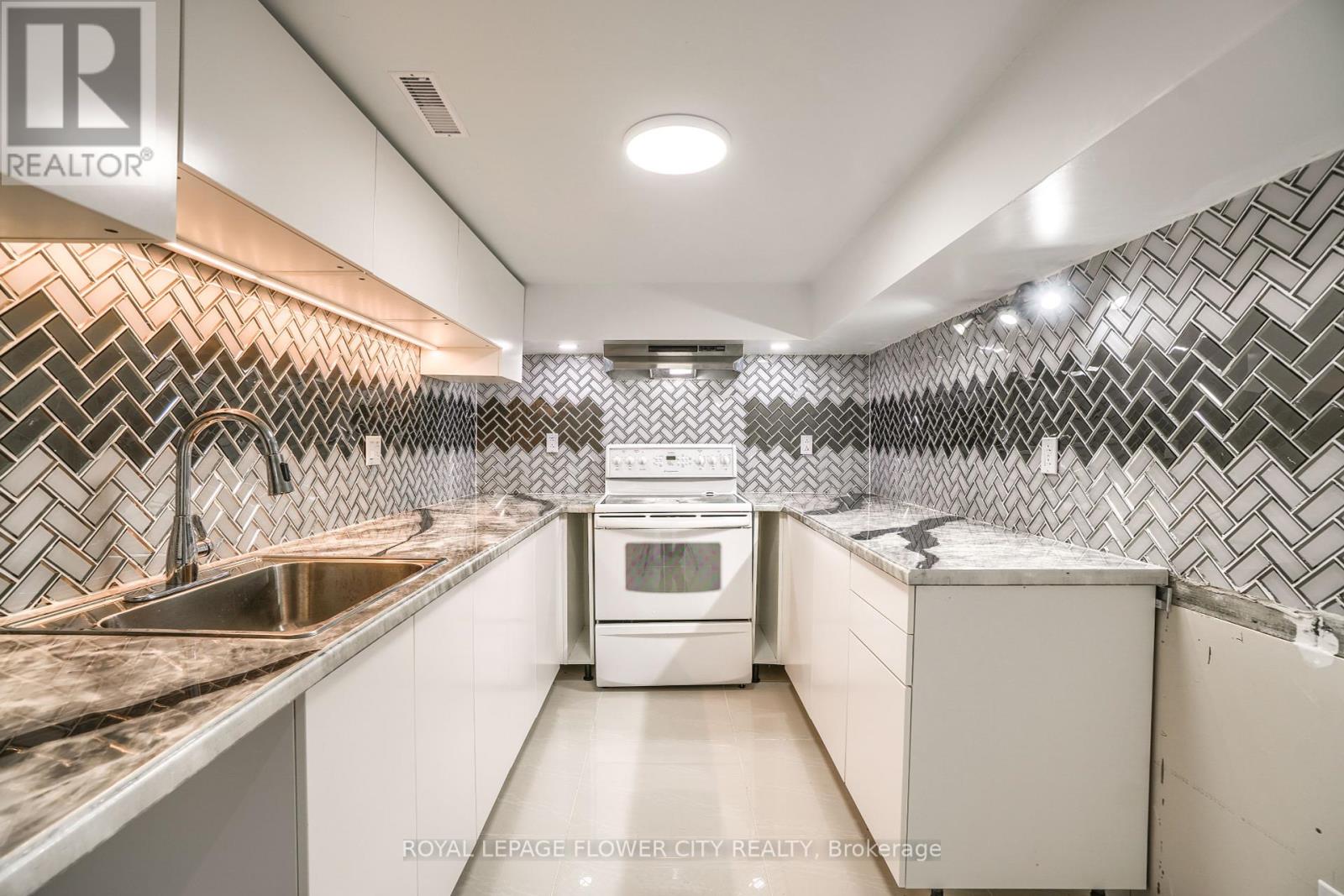Basment - 12 Gondola Crescent Brampton (Northgate), Ontario L6S 1W6
2 Bedroom
1 Bathroom
Fireplace
Central Air Conditioning
Forced Air
$1,999 Monthly
Welcome to Beautiful upgraded Newly Legal 2 Bedroom Basement Apartment...... Separate entrance to basement. Professionally Finished Basement W/ Rec Room/ Full Washroom/ Kitchen/ Private Laundry. Separate Entrance... A must see Home!!! Close to HWY 410, School, Shopping, parks and All Other amenities Of Life. **** EXTRAS **** Existing appliances For Tenant Use. (id:55499)
Property Details
| MLS® Number | W9381315 |
| Property Type | Single Family |
| Community Name | Northgate |
| Amenities Near By | Park, Schools |
| Community Features | Community Centre |
| Parking Space Total | 1 |
Building
| Bathroom Total | 1 |
| Bedrooms Above Ground | 2 |
| Bedrooms Total | 2 |
| Basement Development | Finished |
| Basement Features | Walk Out |
| Basement Type | N/a (finished) |
| Construction Style Attachment | Detached |
| Cooling Type | Central Air Conditioning |
| Exterior Finish | Aluminum Siding, Brick |
| Fireplace Present | Yes |
| Flooring Type | Tile |
| Foundation Type | Poured Concrete |
| Heating Fuel | Natural Gas |
| Heating Type | Forced Air |
| Stories Total | 2 |
| Type | House |
| Utility Water | Municipal Water |
Land
| Acreage | No |
| Fence Type | Fenced Yard |
| Land Amenities | Park, Schools |
| Sewer | Sanitary Sewer |
| Size Depth | 110 Ft ,4 In |
| Size Frontage | 43 Ft ,9 In |
| Size Irregular | 43.77 X 110.4 Ft |
| Size Total Text | 43.77 X 110.4 Ft|under 1/2 Acre |
Rooms
| Level | Type | Length | Width | Dimensions |
|---|---|---|---|---|
| Basement | Bedroom | 10.96 m | 11.61 m | 10.96 m x 11.61 m |
| Basement | Recreational, Games Room | 12.96 m | 10.56 m | 12.96 m x 10.56 m |
| Basement | Kitchen | 8.33 m | 13.61 m | 8.33 m x 13.61 m |
| Basement | Bedroom 2 | 8.95 m | 10.53 m | 8.95 m x 10.53 m |
Utilities
| Sewer | Available |
https://www.realtor.ca/real-estate/27501316/basment-12-gondola-crescent-brampton-northgate-northgate
Interested?
Contact us for more information



















