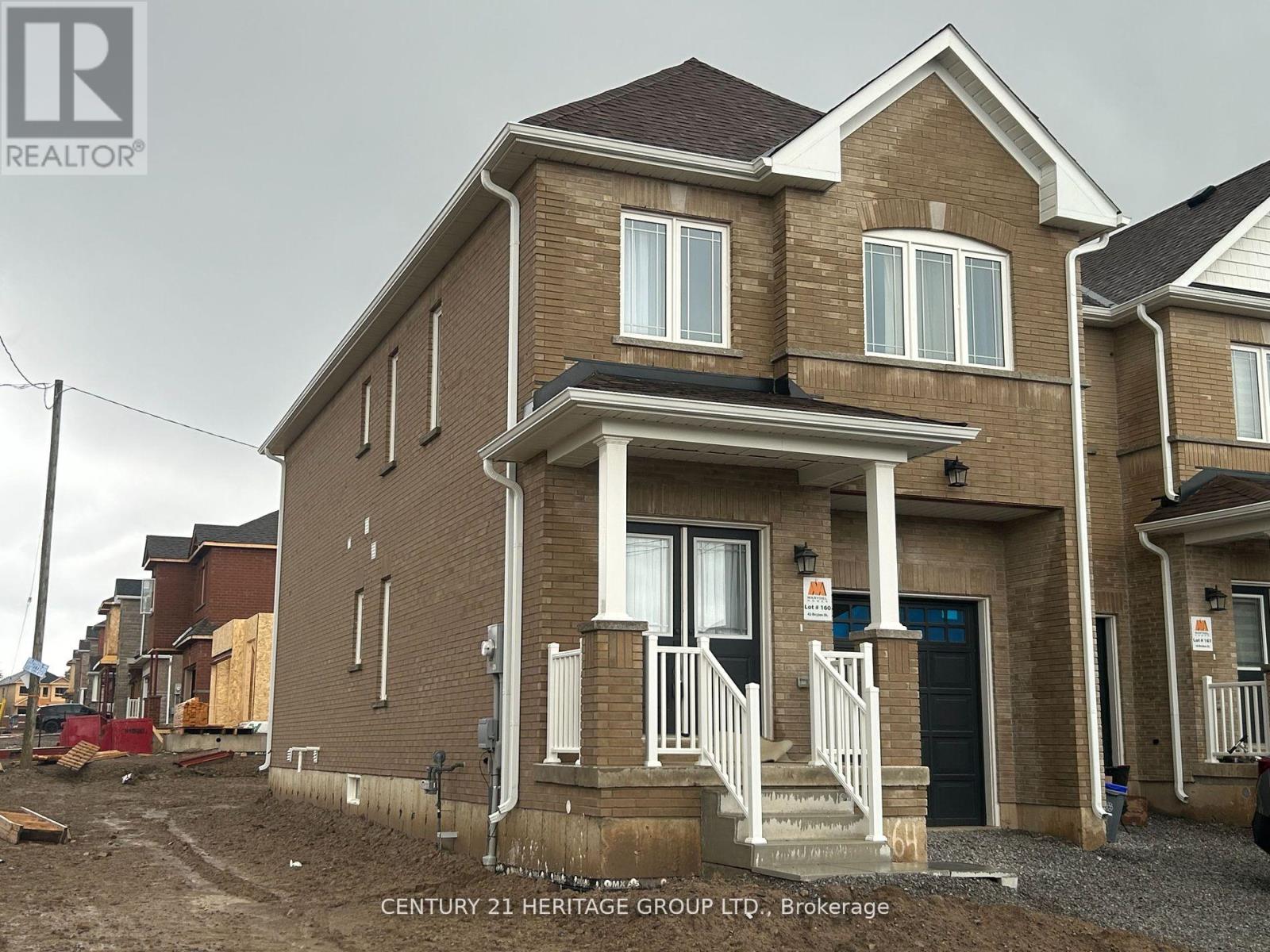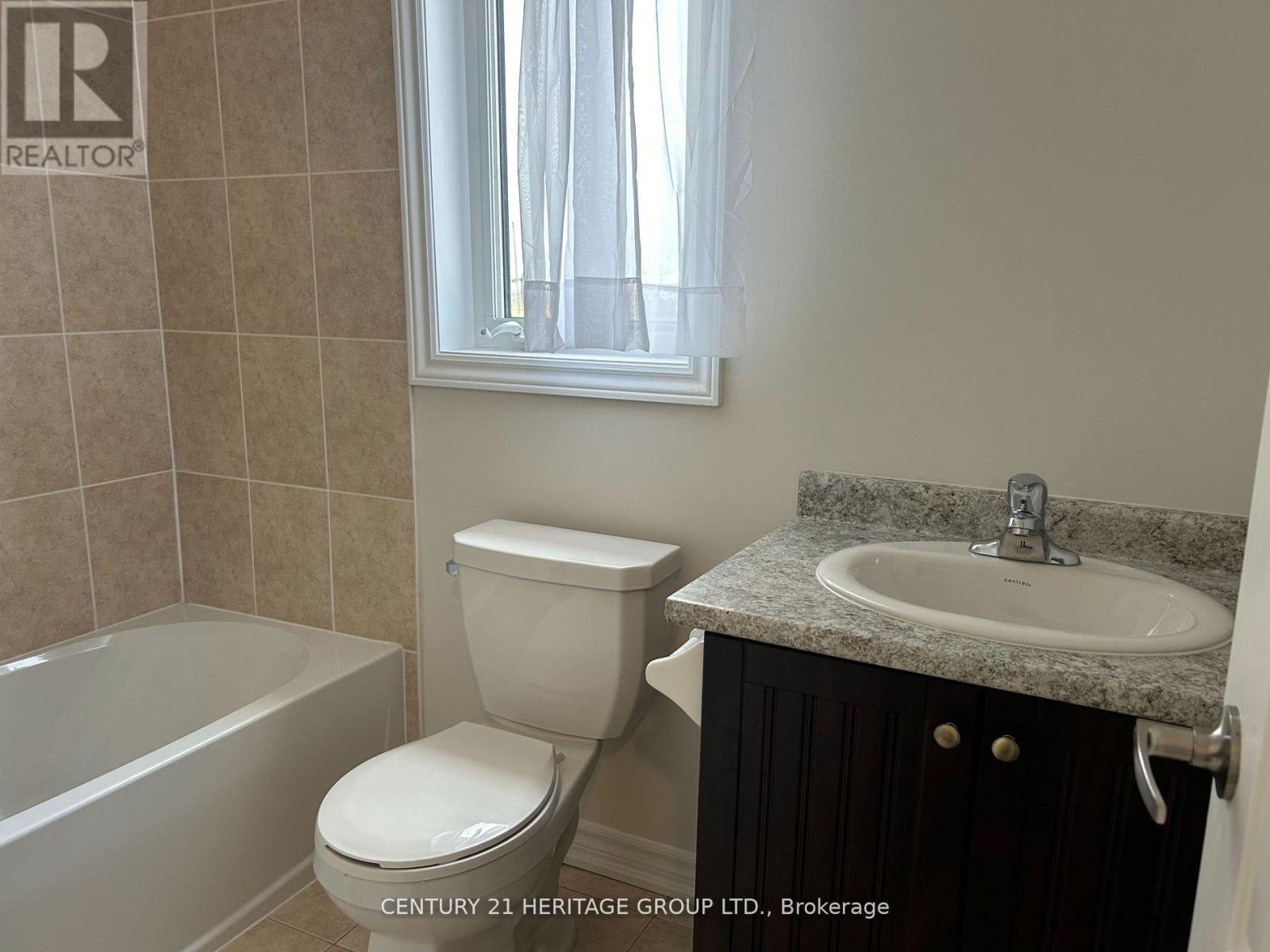42 Bruton Street Thorold, Ontario L2V 3P4
3 Bedroom
3 Bathroom
Central Air Conditioning
Forced Air
$2,590 Monthly
Brand New, never Lived in Townhouse, 3 Br, 3 Wr, MINS TO HWY 406, TRANSIT, BROCK UNIVERSITY, RETAIL & GROCERY STORES! Upgraded Kitchen with S/S appliances, Hardwood Floor, 2nd floor laundry, Backyard and front driveway still under construction, Basement is not included. (id:55499)
Property Details
| MLS® Number | X9379581 |
| Property Type | Single Family |
| Amenities Near By | Park |
| Parking Space Total | 3 |
Building
| Bathroom Total | 3 |
| Bedrooms Above Ground | 3 |
| Bedrooms Total | 3 |
| Appliances | Dishwasher, Dryer, Refrigerator, Stove, Washer |
| Construction Style Attachment | Attached |
| Cooling Type | Central Air Conditioning |
| Exterior Finish | Brick |
| Flooring Type | Hardwood, Porcelain Tile, Carpeted |
| Foundation Type | Concrete |
| Half Bath Total | 1 |
| Heating Fuel | Natural Gas |
| Heating Type | Forced Air |
| Stories Total | 2 |
| Type | Row / Townhouse |
| Utility Water | Municipal Water |
Parking
| Attached Garage |
Land
| Acreage | No |
| Land Amenities | Park |
| Sewer | Sanitary Sewer |
Rooms
| Level | Type | Length | Width | Dimensions |
|---|---|---|---|---|
| Second Level | Primary Bedroom | 4.76 m | 2.95 m | 4.76 m x 2.95 m |
| Second Level | Bedroom | 4.31 m | 2.65 m | 4.31 m x 2.65 m |
| Second Level | Bedroom | 4.46 m | 2.61 m | 4.46 m x 2.61 m |
| Main Level | Dining Room | 6.9 m | 3.03 m | 6.9 m x 3.03 m |
| Main Level | Dining Room | 6.9 m | 3.03 m | 6.9 m x 3.03 m |
| Main Level | Kitchen | 3.79 m | 2.33 m | 3.79 m x 2.33 m |
| Main Level | Eating Area | 4.3 m | 2.33 m | 4.3 m x 2.33 m |
https://www.realtor.ca/real-estate/27497168/42-bruton-street-thorold
Interested?
Contact us for more information
























