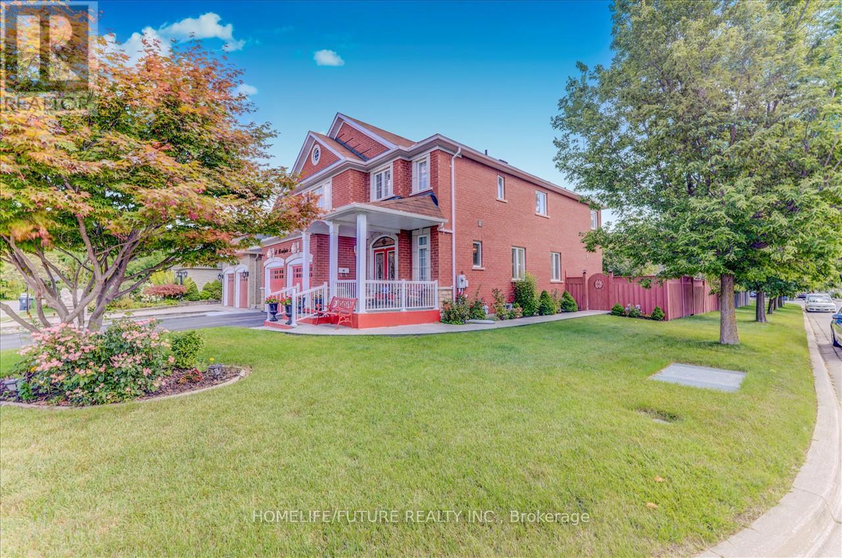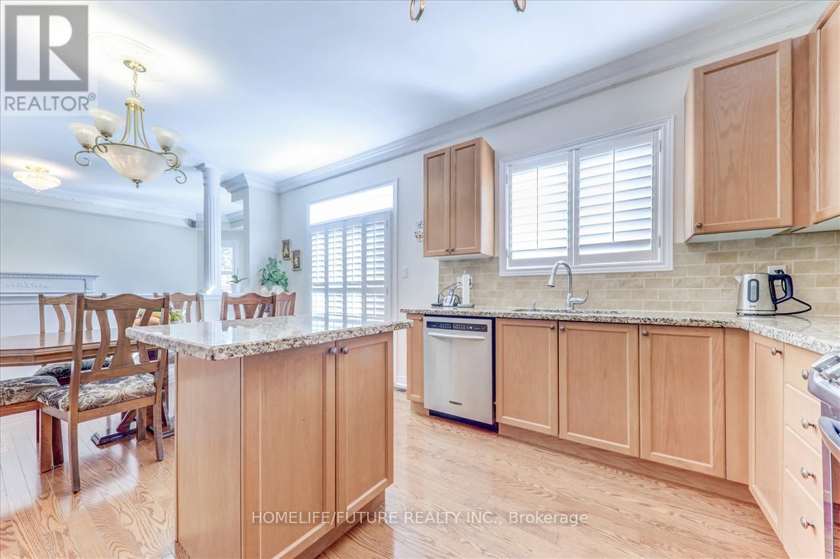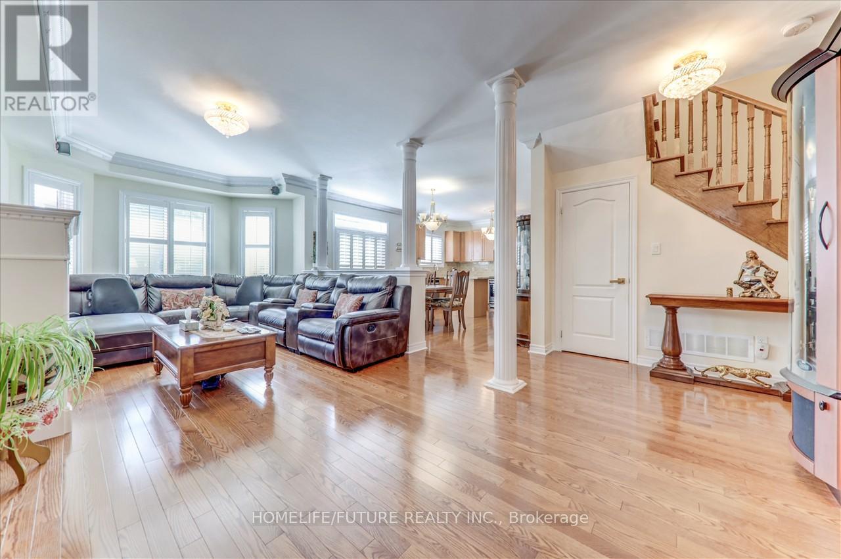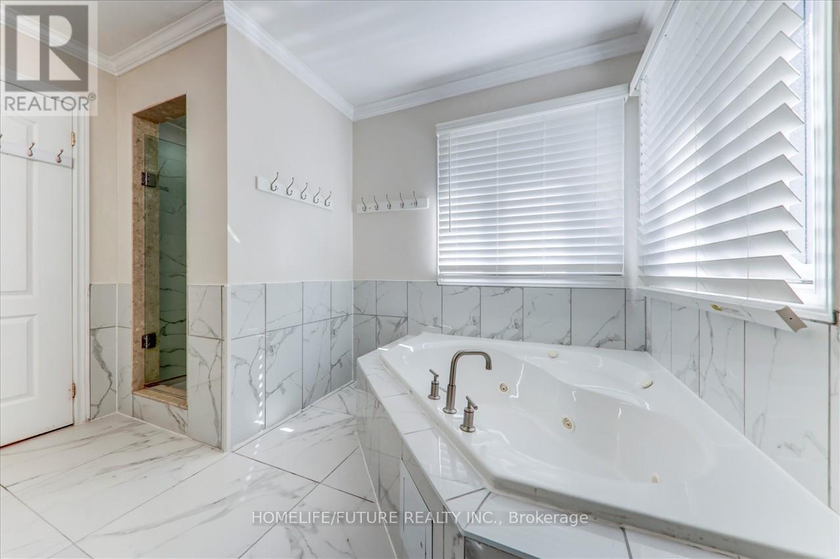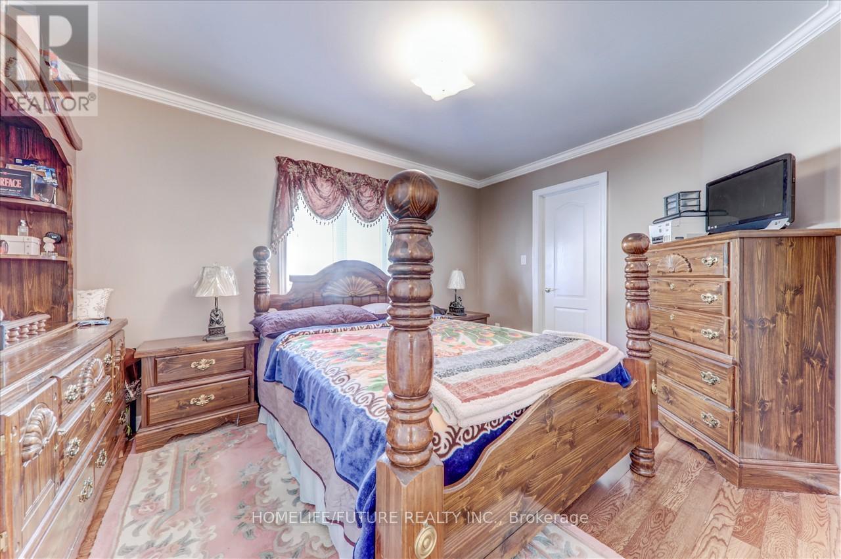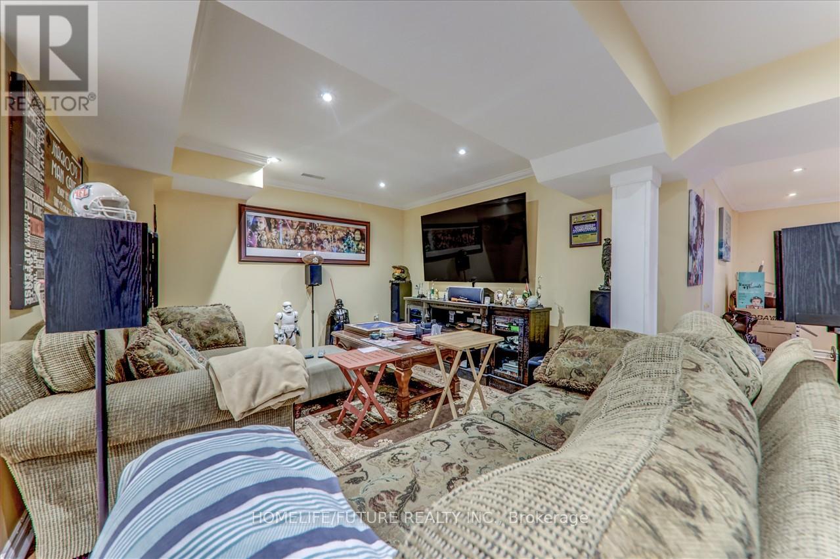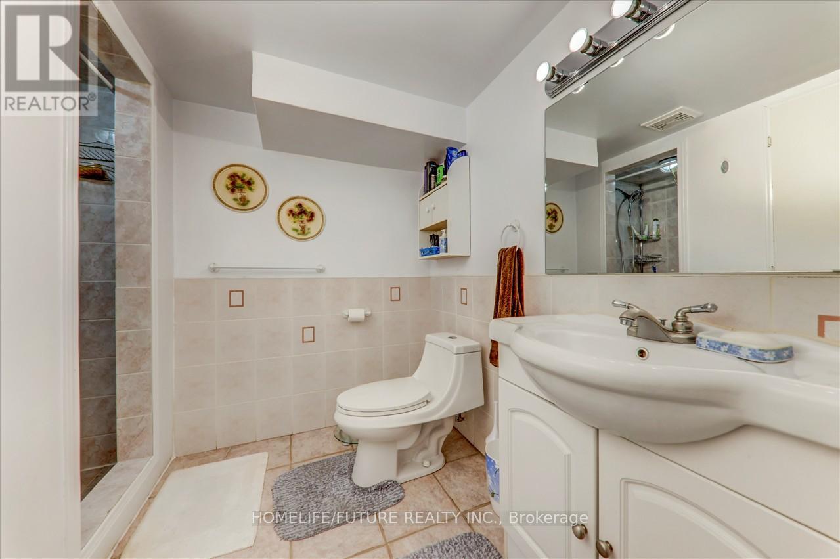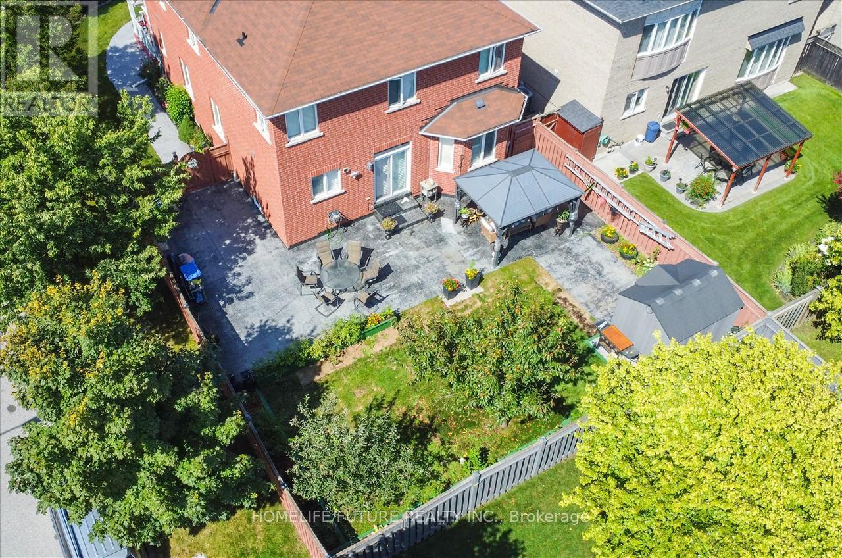18 Bazalgette Drive Toronto (Highland Creek), Ontario M1C 0A9
6 Bedroom
5 Bathroom
Fireplace
Central Air Conditioning
Forced Air
$1,548,800
Beautiful Detached Home In A Highland Creek Neighborhood On A Quiet Cul- De-Sac. This Home Features 5 Bedrooms, Double Door Entry, 9 Ceiling On Main Floor, Hardwood Floor, Pot Lights. A Family Sized Kitchen, Living & Dining Room, Family Room With Gas Fireplace. Prime Bedroom Offers Large Ensuite And W/I Closet. Finished Basement With Separate Entrance Bedroom, Kitchen, Living Room, Bar And Washroom. No Sidewalk! Close To U Of T Campus, Centennial College, Pan Am Sports Center And More. (id:55499)
Property Details
| MLS® Number | E9379261 |
| Property Type | Single Family |
| Community Name | Highland Creek |
| Parking Space Total | 6 |
Building
| Bathroom Total | 5 |
| Bedrooms Above Ground | 5 |
| Bedrooms Below Ground | 1 |
| Bedrooms Total | 6 |
| Appliances | Dishwasher, Dryer, Refrigerator, Two Stoves, Washer, Window Coverings |
| Basement Development | Finished |
| Basement Features | Separate Entrance |
| Basement Type | N/a (finished) |
| Construction Style Attachment | Detached |
| Cooling Type | Central Air Conditioning |
| Exterior Finish | Brick |
| Fireplace Present | Yes |
| Foundation Type | Concrete |
| Half Bath Total | 1 |
| Heating Fuel | Natural Gas |
| Heating Type | Forced Air |
| Stories Total | 2 |
| Type | House |
| Utility Water | Municipal Water |
Parking
| Attached Garage |
Land
| Acreage | No |
| Sewer | Sanitary Sewer |
| Size Depth | 114 Ft ,2 In |
| Size Frontage | 45 Ft ,8 In |
| Size Irregular | 45.71 X 114.23 Ft |
| Size Total Text | 45.71 X 114.23 Ft |
Interested?
Contact us for more information



