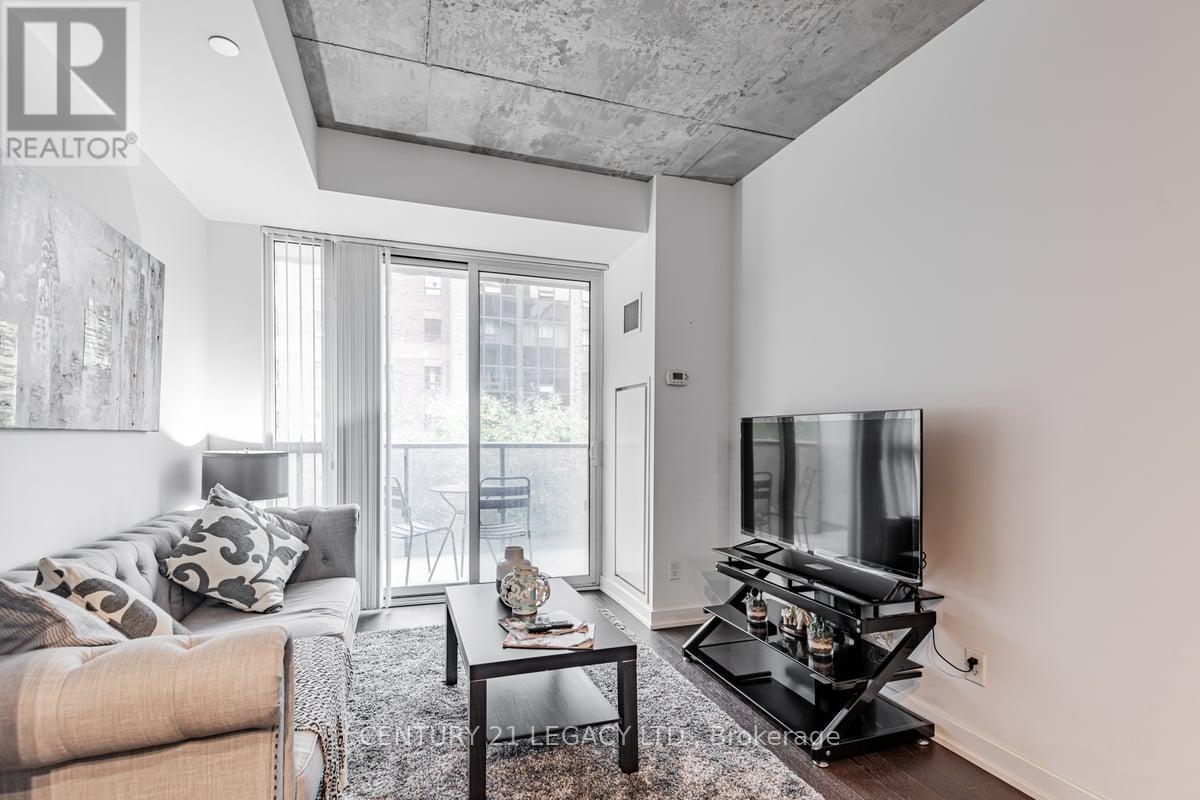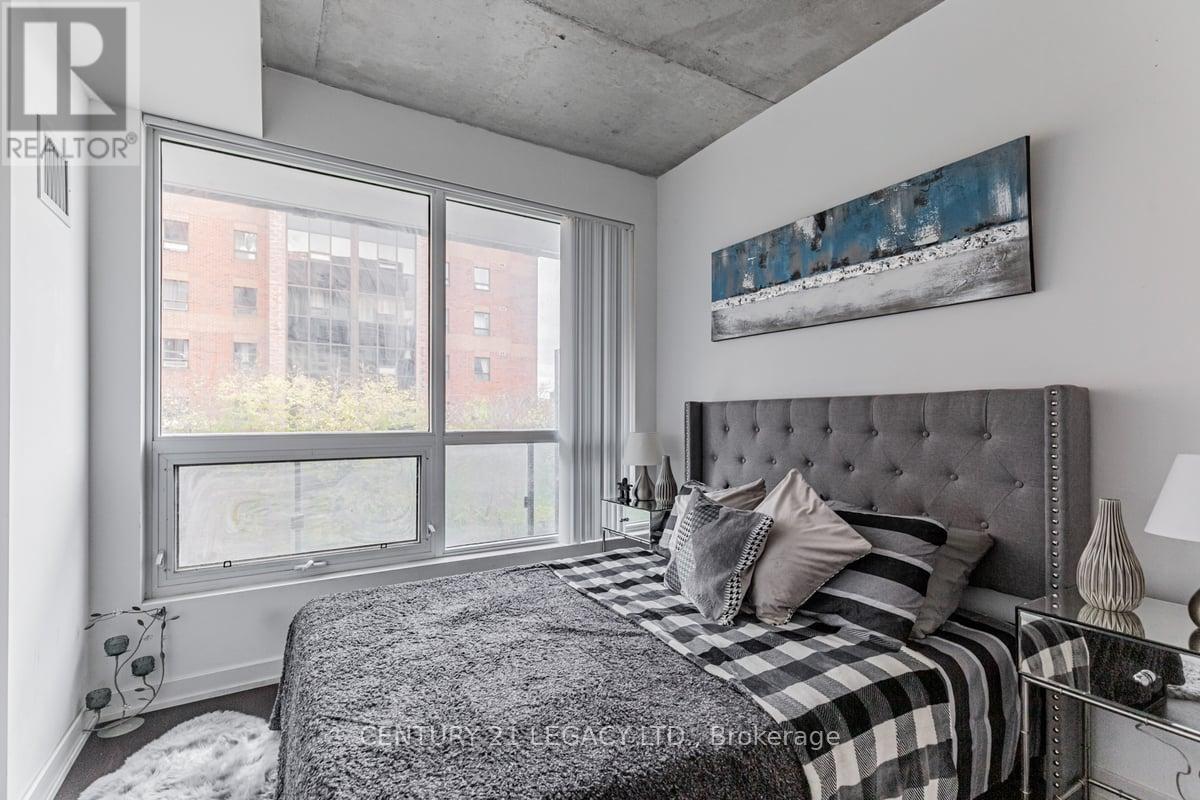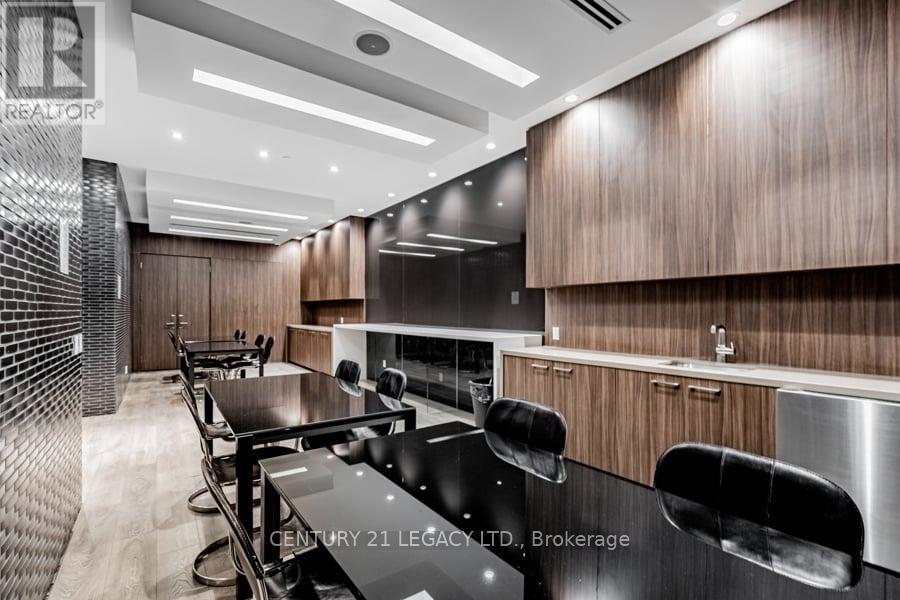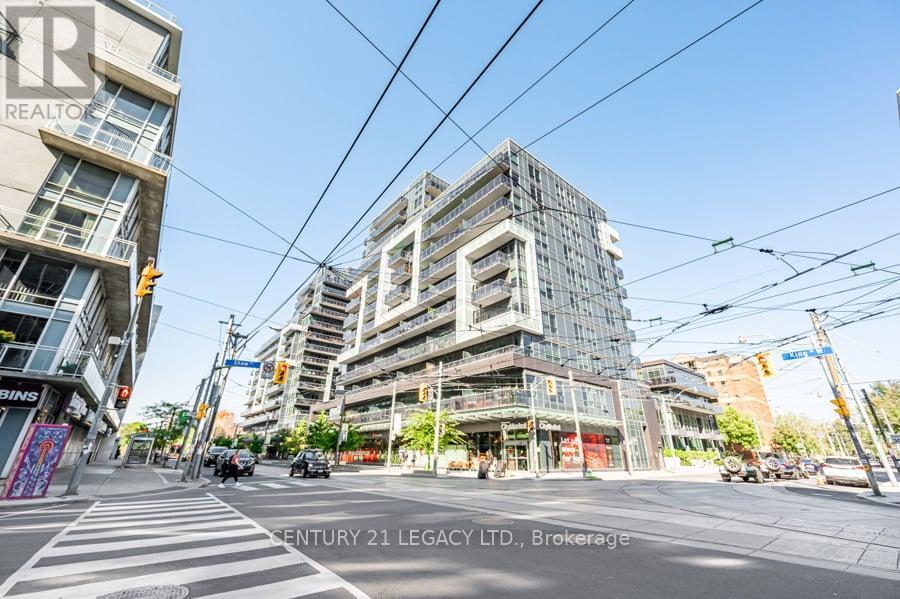308 - 1030 King Street W Toronto (Niagara), Ontario M6K 0B4
$578,900Maintenance, Common Area Maintenance, Heat, Insurance, Water
$327.74 Monthly
Maintenance, Common Area Maintenance, Heat, Insurance, Water
$327.74 MonthlyBeautiful 1 Bedroom 1 Washroom And 1 Locker Condo At Dna 3. Located In The Heart Of King West. Open Concept Functional Layout. Bedroom With Walk In Closet. 24 Hrs Concierge, Gym, Party Room, Theatre Room, Rooftop Terrace, Ttc At Door. Citymarket Grocery Store And Tim Hortons On The Main Level Of The Building. Steps To All The Restaurants On King West, Queen West And Liberty Village. **** EXTRAS **** All Existing Light Fixtures Belonging To Seller, Fridge, Stove, Dishwasher, Microwave, Hood Fan, Stacked Washer & Dryer, All Window Coverings, One Locker Included. (id:55499)
Property Details
| MLS® Number | C9379354 |
| Property Type | Single Family |
| Community Name | Niagara |
| Amenities Near By | Public Transit |
| Community Features | Pets Not Allowed |
| Features | Balcony, In Suite Laundry |
Building
| Bathroom Total | 1 |
| Bedrooms Above Ground | 1 |
| Bedrooms Total | 1 |
| Amenities | Security/concierge, Exercise Centre, Party Room, Storage - Locker |
| Cooling Type | Central Air Conditioning |
| Exterior Finish | Concrete |
| Flooring Type | Laminate |
| Heating Fuel | Natural Gas |
| Heating Type | Forced Air |
| Type | Apartment |
Parking
| Underground |
Land
| Acreage | No |
| Land Amenities | Public Transit |
| Zoning Description | Residential |
Rooms
| Level | Type | Length | Width | Dimensions |
|---|---|---|---|---|
| Ground Level | Living Room | 6.24 m | 3.03 m | 6.24 m x 3.03 m |
| Ground Level | Dining Room | 6.24 m | 3.03 m | 6.24 m x 3.03 m |
| Ground Level | Kitchen | 6.24 m | 3.03 m | 6.24 m x 3.03 m |
| Ground Level | Bedroom | 3 m | 2.72 m | 3 m x 2.72 m |
https://www.realtor.ca/real-estate/27496339/308-1030-king-street-w-toronto-niagara-niagara
Interested?
Contact us for more information





































