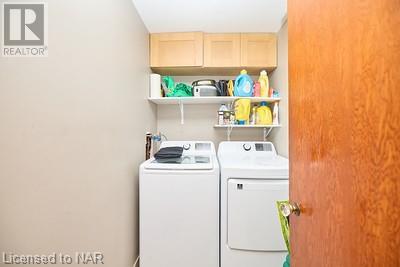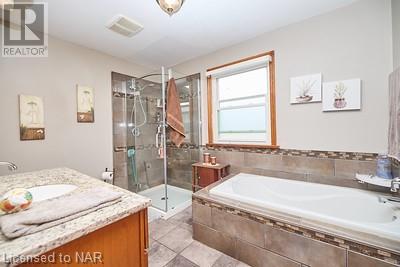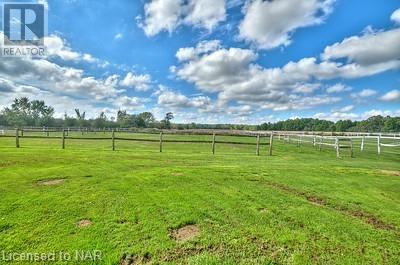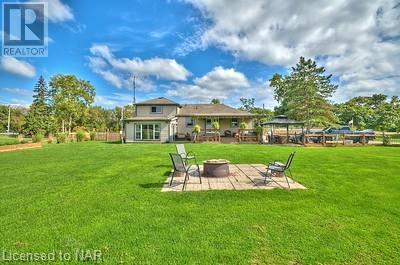2 Bedroom
1 Bathroom
1297 sqft
Central Air Conditioning
Forced Air
Acreage
$989,900
Serene Country Living on 4.18 Acres. Welcome to 10905 Sodom Road, a charming rural property nestled on nearly 5 full fenced acres, perfect for those seeking a peaceful retreat with ample space and privacy. This 2 bedroom/one bath/1.5 storey home with it's bright, warm sunroom offers cozy living while boasting excellent amenities for horse lovers and hobby farmers. The house has 200AMP service and the barn has 100AMP service. The house also features a 2yr old generator. The property features a large horse barn, shed, Quonset and spacious paddocks. You'll appreciate the convenience of both an attached garage and two driveways, ensuring plenty of parking space for vehicles, trailers or equipment. Enjoy the open countryside with room to grow, all while being just a short drive from the vibrant attractions of Niagara Falls. Don't miss this opportunity to own a slice of rural paradise! (id:55499)
Property Details
|
MLS® Number
|
40656704 |
|
Property Type
|
Single Family |
|
Amenities Near By
|
Airport, Hospital, Park, Place Of Worship, Shopping |
|
Communication Type
|
Internet Access |
|
Community Features
|
Quiet Area, School Bus |
|
Features
|
Paved Driveway, Country Residential |
|
Parking Space Total
|
9 |
|
Structure
|
Porch |
Building
|
Bathroom Total
|
1 |
|
Bedrooms Above Ground
|
2 |
|
Bedrooms Total
|
2 |
|
Appliances
|
Dishwasher, Dryer, Refrigerator, Stove, Washer, Window Coverings |
|
Basement Development
|
Unfinished |
|
Basement Type
|
Full (unfinished) |
|
Constructed Date
|
1951 |
|
Construction Style Attachment
|
Detached |
|
Cooling Type
|
Central Air Conditioning |
|
Exterior Finish
|
Vinyl Siding |
|
Foundation Type
|
Block |
|
Heating Fuel
|
Natural Gas |
|
Heating Type
|
Forced Air |
|
Stories Total
|
2 |
|
Size Interior
|
1297 Sqft |
|
Type
|
House |
|
Utility Water
|
Cistern, Drilled Well |
Parking
Land
|
Access Type
|
Road Access, Highway Access, Highway Nearby |
|
Acreage
|
Yes |
|
Land Amenities
|
Airport, Hospital, Park, Place Of Worship, Shopping |
|
Sewer
|
Septic System |
|
Size Depth
|
530 Ft |
|
Size Frontage
|
148 Ft |
|
Size Irregular
|
4.18 |
|
Size Total
|
4.18 Ac|2 - 4.99 Acres |
|
Size Total Text
|
4.18 Ac|2 - 4.99 Acres |
|
Zoning Description
|
Rural |
Rooms
| Level |
Type |
Length |
Width |
Dimensions |
|
Second Level |
Primary Bedroom |
|
|
13'8'' x 11'7'' |
|
Second Level |
Bedroom |
|
|
13'10'' x 11'7'' |
|
Basement |
Storage |
|
|
17'3'' x 3'1'' |
|
Basement |
Utility Room |
|
|
30'2'' x 22'1'' |
|
Basement |
Recreation Room |
|
|
17'3'' x 9'3'' |
|
Lower Level |
Sunroom |
|
|
15'1'' x 10'8'' |
|
Main Level |
Other |
|
|
14'11'' x 22'11'' |
|
Main Level |
4pc Bathroom |
|
|
10'9'' x 7'11'' |
|
Main Level |
Laundry Room |
|
|
7'3'' x 4'10'' |
|
Main Level |
Kitchen |
|
|
11'1'' x 6'1'' |
|
Main Level |
Dining Room |
|
|
20'3'' x 9'5'' |
|
Main Level |
Living Room |
|
|
18'3'' x 13'5'' |
Utilities
|
Electricity
|
Available |
|
Natural Gas
|
Available |
|
Telephone
|
Available |
https://www.realtor.ca/real-estate/27492718/10905-sodom-road-niagara-falls










































