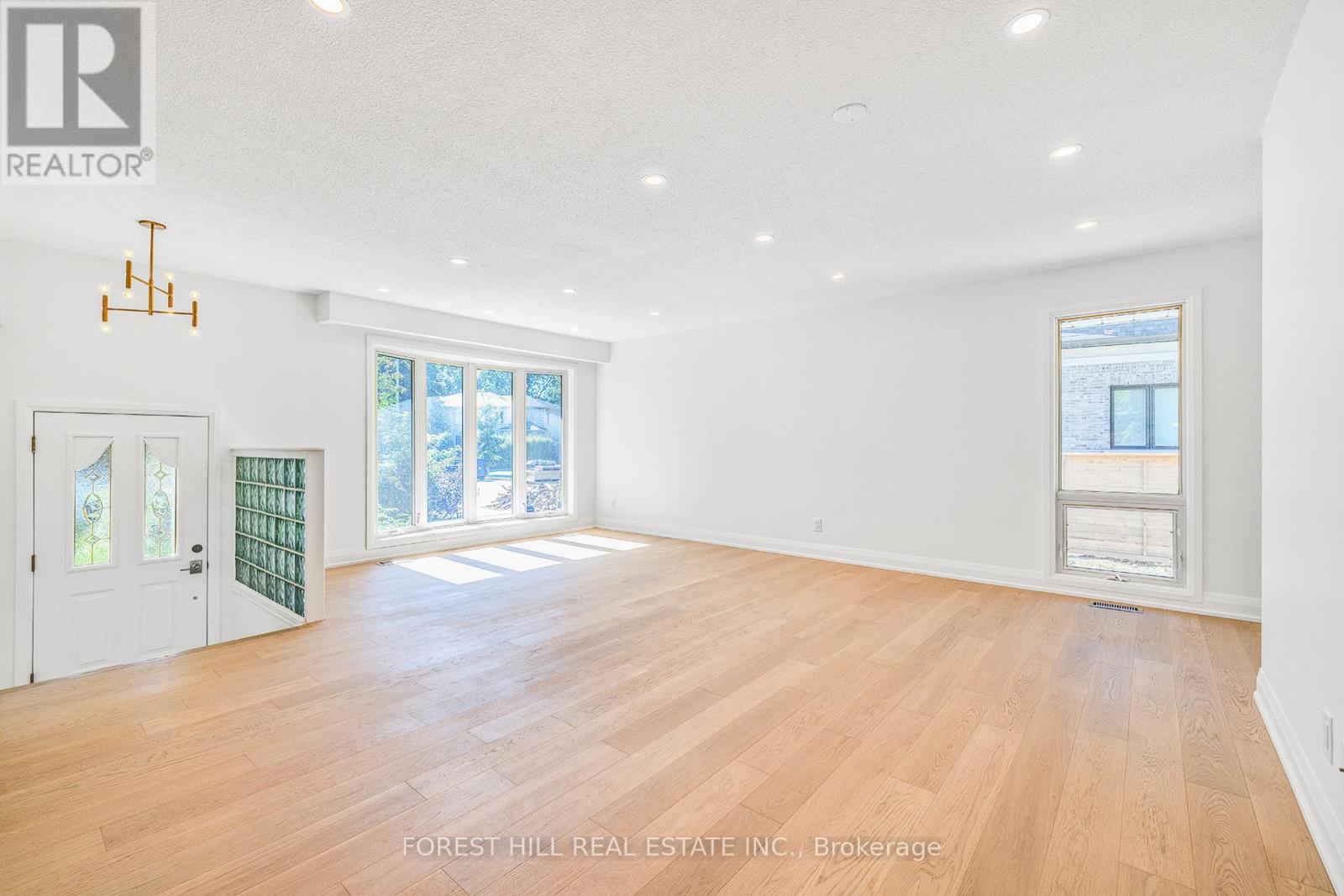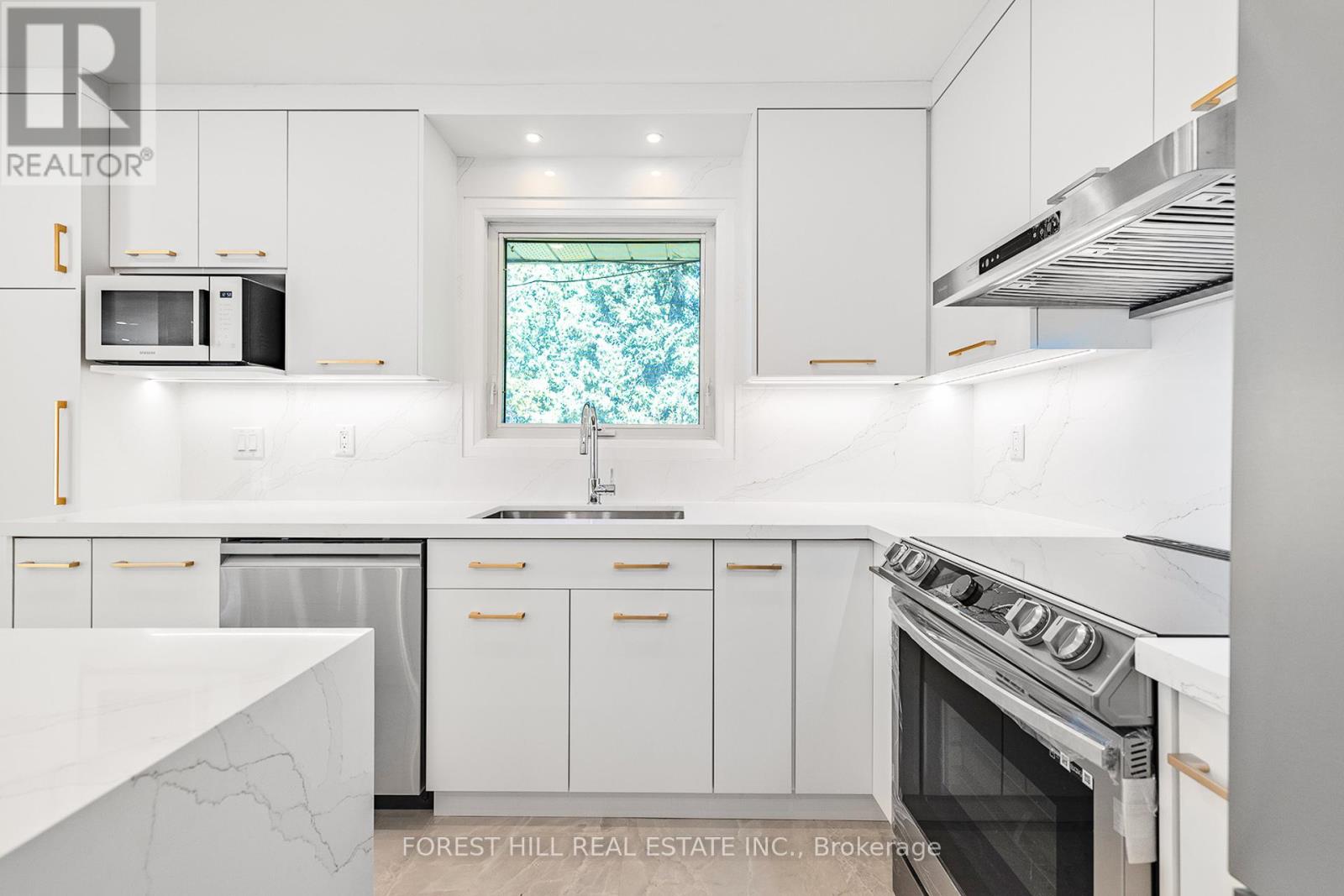3 Bedroom
2 Bathroom
Bungalow
Central Air Conditioning
Forced Air
$4,300
Prime Location! Situated in an Elegant and Tranquil Cul-De-Sac in the Coveted Banbury Neighborhood. Home Boasts Exclusivity Amidst Prestigious Multi-Million Dollar Residences. Stunning Layout and Functionality for Modern Open Concept Living with A Lovely Living Room Area Overlooking the Bay Window, Natural Sunlight Thru-Out, All Brand New High-Quality Kitchen W/Huge Centre Island Perfect for Seamless Entertainment for Family &Friends W/Brand New Top of the Line Appliances. A Total of 3 Well-Sized Bedrooms, 2 Newly Renovated Bathrooms, Brand New Flooring Thru-Out, Extra Wide and Deep Private Driveway with Double Car Garage, Freshly Painted Thru-Out, New Pot Lights Thru-Out. Huge, Spacious & Lush Backyard. Located Within Walking Distance for Easy Access to Shops and Restaurants, A Green Lush Surrounds the Home with 4 Parks, The Don Mills Trail and Enjoy the Greenery of Edward Gardens and The Sunnybrook Park within Minutes Proximity. **** EXTRAS **** Excellent Designated Schools-Rippleton P.S, Windfields M.S, St. Andrews M.S, York Mills C.I, Top Rated Private Schools- Crescent, TFS, Crestwood. All Brand New Top of the Line Appliances. (id:55499)
Property Details
|
MLS® Number
|
C9375775 |
|
Property Type
|
Single Family |
|
Community Name
|
Banbury-Don Mills |
|
Parking Space Total
|
8 |
Building
|
Bathroom Total
|
2 |
|
Bedrooms Above Ground
|
2 |
|
Bedrooms Below Ground
|
1 |
|
Bedrooms Total
|
3 |
|
Appliances
|
Dishwasher, Dryer, Microwave, Range, Refrigerator, Washer |
|
Architectural Style
|
Bungalow |
|
Basement Features
|
Apartment In Basement |
|
Basement Type
|
N/a |
|
Construction Style Attachment
|
Detached |
|
Cooling Type
|
Central Air Conditioning |
|
Exterior Finish
|
Brick |
|
Flooring Type
|
Laminate, Tile, Hardwood |
|
Foundation Type
|
Unknown |
|
Heating Fuel
|
Oil |
|
Heating Type
|
Forced Air |
|
Stories Total
|
1 |
|
Type
|
House |
|
Utility Water
|
Municipal Water |
Parking
Land
|
Acreage
|
No |
|
Sewer
|
Sanitary Sewer |
|
Size Depth
|
120 Ft |
|
Size Frontage
|
40 Ft |
|
Size Irregular
|
40 X 120 Ft ; Irregular Pie Shape 146 Feet Wide Rear |
|
Size Total Text
|
40 X 120 Ft ; Irregular Pie Shape 146 Feet Wide Rear |
|
Zoning Description
|
Residential |
Rooms
| Level |
Type |
Length |
Width |
Dimensions |
|
Basement |
Laundry Room |
2.77 m |
2.77 m |
2.77 m x 2.77 m |
|
Basement |
Recreational, Games Room |
7.02 m |
3.06 m |
7.02 m x 3.06 m |
|
Basement |
Bedroom 3 |
3.37 m |
2.75 m |
3.37 m x 2.75 m |
|
Basement |
Bathroom |
1.83 m |
1.22 m |
1.83 m x 1.22 m |
|
Main Level |
Living Room |
5.81 m |
5.18 m |
5.81 m x 5.18 m |
|
Main Level |
Dining Room |
5.81 m |
5.18 m |
5.81 m x 5.18 m |
|
Main Level |
Kitchen |
3.66 m |
3.99 m |
3.66 m x 3.99 m |
|
Main Level |
Primary Bedroom |
4.6 m |
3.36 m |
4.6 m x 3.36 m |
|
Main Level |
Bedroom 2 |
2.74 m |
3.05 m |
2.74 m x 3.05 m |
|
Main Level |
Bathroom |
1.25 m |
3.05 m |
1.25 m x 3.05 m |
https://www.realtor.ca/real-estate/27486695/16-merredin-place-toronto-banbury-don-mills-banbury-don-mills




















