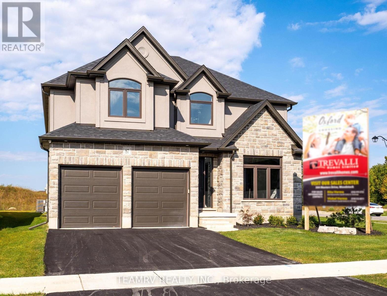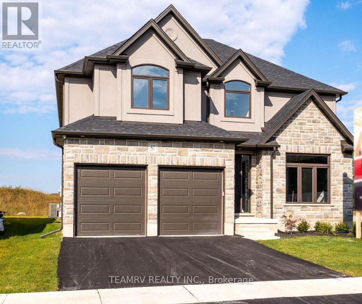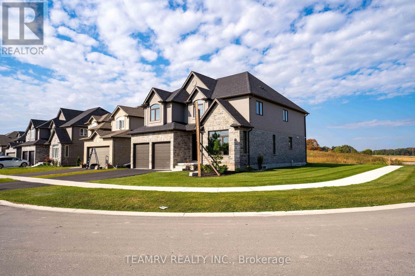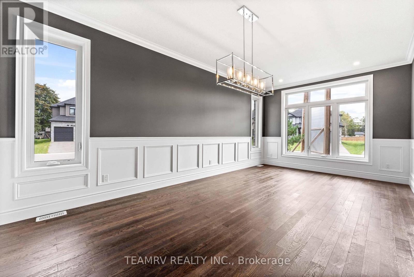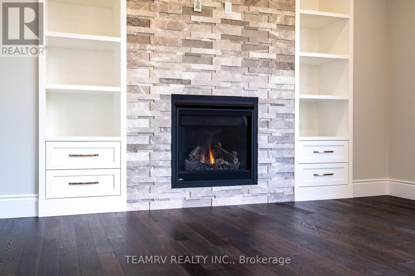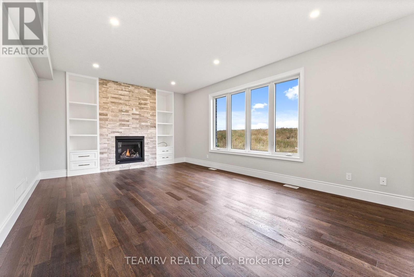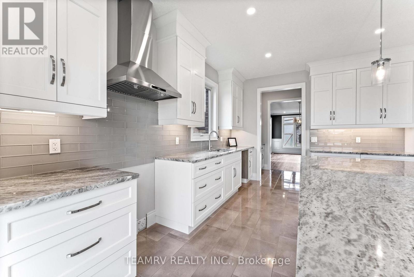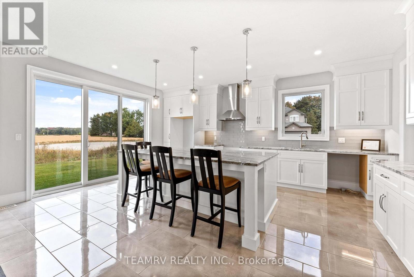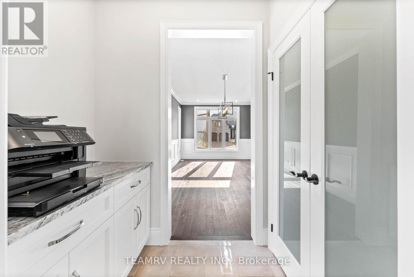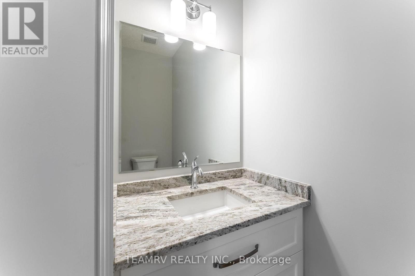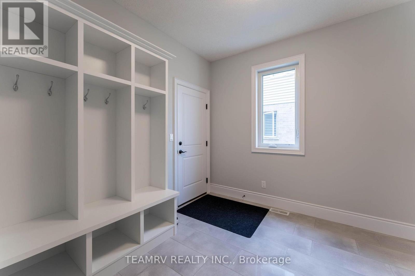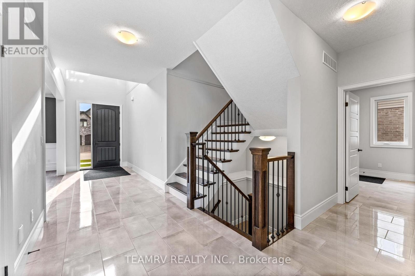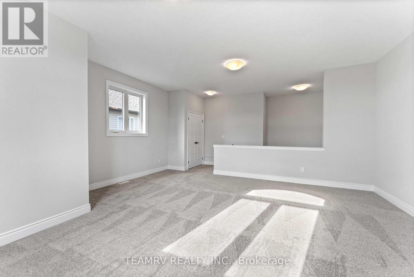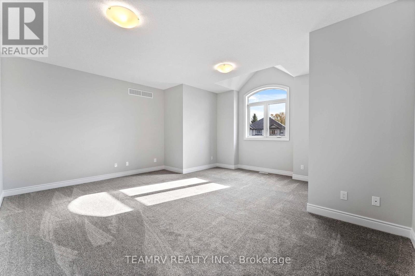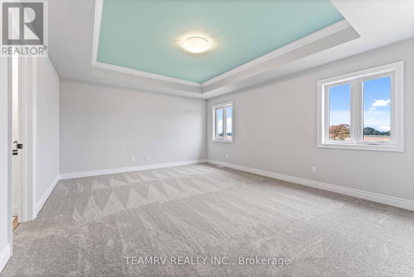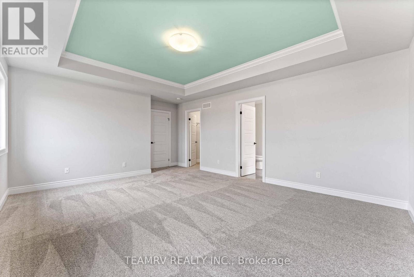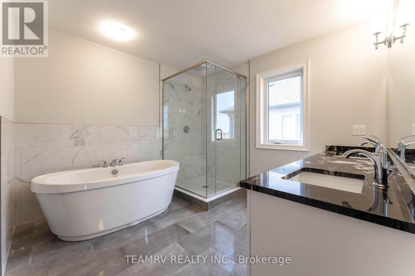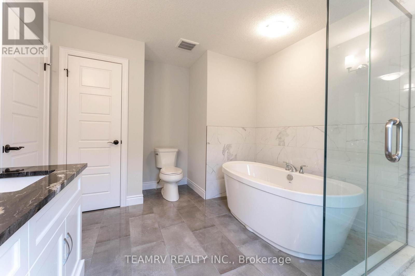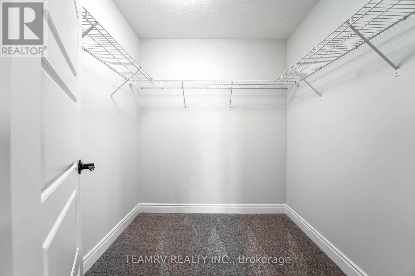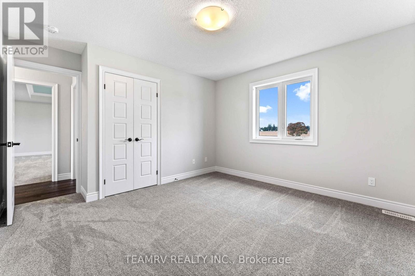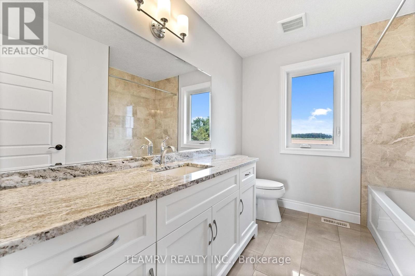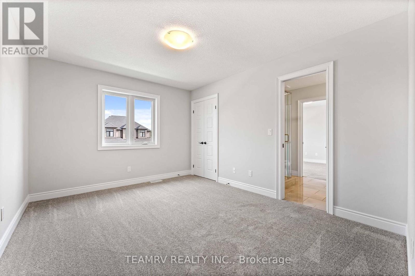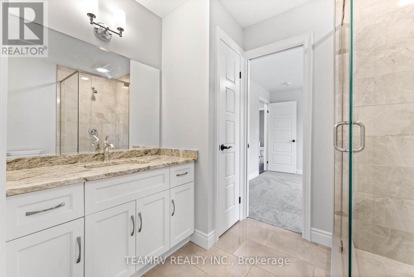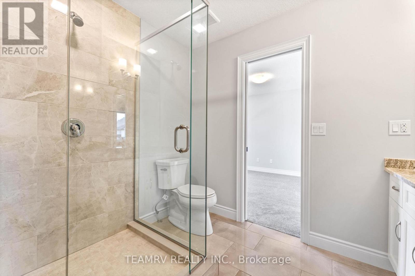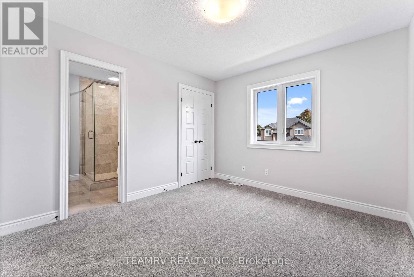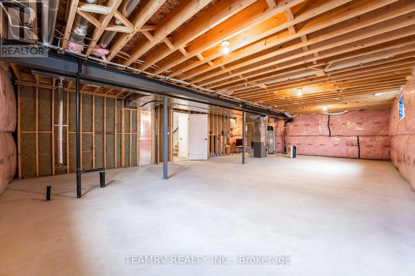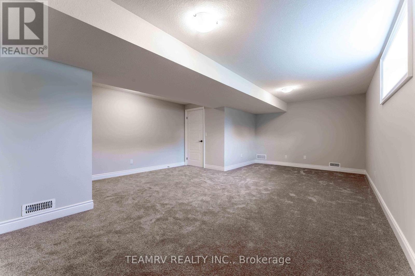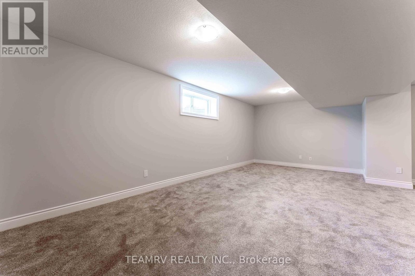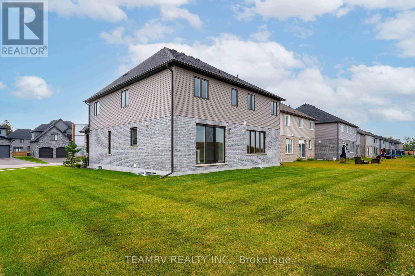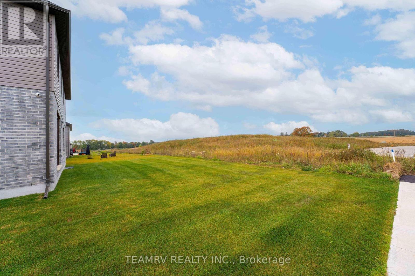4 Bedroom
4 Bathroom
3000 - 3500 sqft
Fireplace
Central Air Conditioning
Forced Air
$1,199,900
Builder's Model Home loaded with upgrades - Mansfield Floor Plan - 3148 Sq.ft., Built By Trevalli Homes In Oxford Crossing, A Family-Friendly, New Home Community Located In the Quiet Neighbourhood of Innerkip, Is Sure To Impress You. You Are Welcomed With Open To Above Foyer, Formal Sitting and Dinning Rm, & Sep. Family Rm With Oversized Island In Kitchen On The Main Floor. Second level has Four Bedrooms with three bathrooms and also an extra bonus room. Perfect For Those Looking To Elevate Their Lifestyle With Access To All The Amenities With A Small-Town Vibe. Minutes From School, Golf Course, Downtown Woodstock, 401 & 403. (id:55499)
Property Details
|
MLS® Number
|
X12227807 |
|
Property Type
|
Single Family |
|
Community Name
|
Rural East Zorra-Tavistock |
|
Equipment Type
|
Water Heater |
|
Parking Space Total
|
4 |
|
Rental Equipment Type
|
Water Heater |
Building
|
Bathroom Total
|
4 |
|
Bedrooms Above Ground
|
4 |
|
Bedrooms Total
|
4 |
|
Basement Development
|
Partially Finished |
|
Basement Type
|
Full (partially Finished) |
|
Construction Style Attachment
|
Detached |
|
Cooling Type
|
Central Air Conditioning |
|
Exterior Finish
|
Stone, Brick |
|
Fireplace Present
|
Yes |
|
Fireplace Total
|
1 |
|
Foundation Type
|
Poured Concrete |
|
Half Bath Total
|
1 |
|
Heating Fuel
|
Natural Gas |
|
Heating Type
|
Forced Air |
|
Stories Total
|
2 |
|
Size Interior
|
3000 - 3500 Sqft |
|
Type
|
House |
|
Utility Water
|
Municipal Water |
Parking
Land
|
Acreage
|
No |
|
Sewer
|
Sanitary Sewer |
|
Size Depth
|
105 Ft |
|
Size Frontage
|
60 Ft |
|
Size Irregular
|
60 X 105 Ft ; Corner Irregular Lot |
|
Size Total Text
|
60 X 105 Ft ; Corner Irregular Lot|under 1/2 Acre |
|
Zoning Description
|
R1-26 |
Rooms
| Level |
Type |
Length |
Width |
Dimensions |
|
Second Level |
Loft |
5.31 m |
4.44 m |
5.31 m x 4.44 m |
|
Second Level |
Primary Bedroom |
5.33 m |
4.27 m |
5.33 m x 4.27 m |
|
Second Level |
Bedroom |
3.66 m |
3.2 m |
3.66 m x 3.2 m |
|
Second Level |
Bedroom |
4.04 m |
3.28 m |
4.04 m x 3.28 m |
|
Second Level |
Bedroom |
3.51 m |
3.66 m |
3.51 m x 3.66 m |
|
Basement |
Recreational, Games Room |
7.01 m |
3.66 m |
7.01 m x 3.66 m |
|
Main Level |
Sitting Room |
3.51 m |
2.74 m |
3.51 m x 2.74 m |
|
Main Level |
Dining Room |
3.51 m |
3.51 m |
3.51 m x 3.51 m |
|
Main Level |
Kitchen |
4.67 m |
5.64 m |
4.67 m x 5.64 m |
|
Main Level |
Family Room |
6.25 m |
4.27 m |
6.25 m x 4.27 m |
https://www.realtor.ca/real-estate/28483467/87-burton-street-east-zorra-tavistock-rural-east-zorra-tavistock

