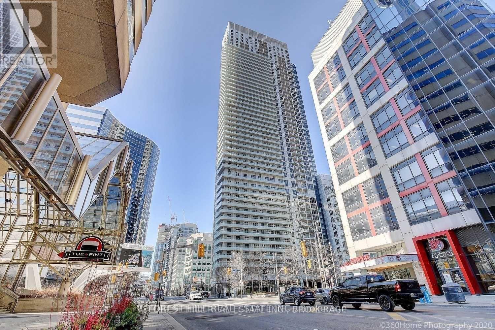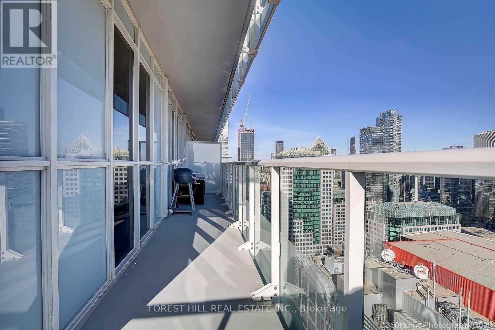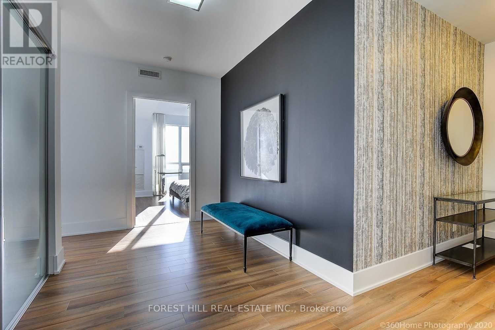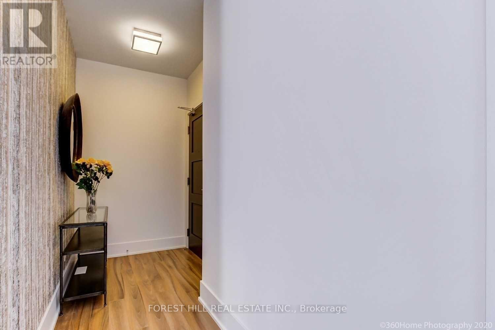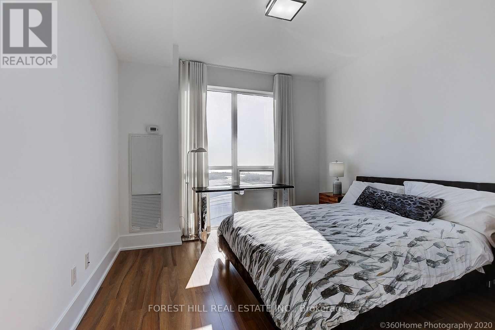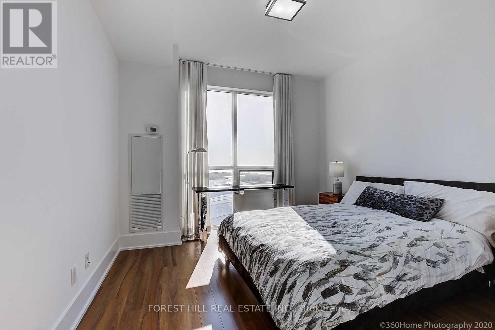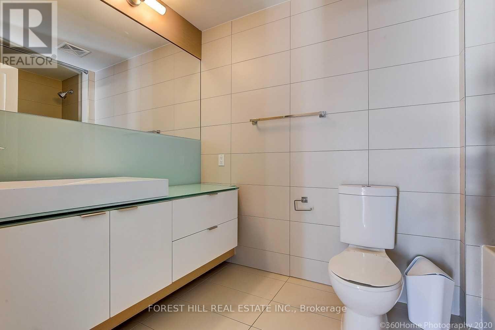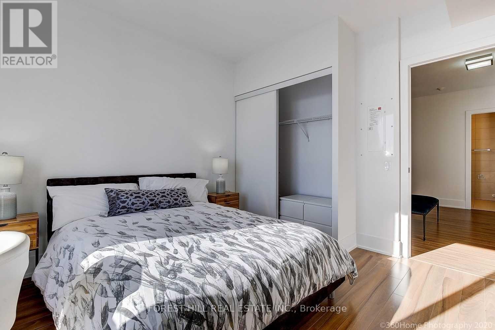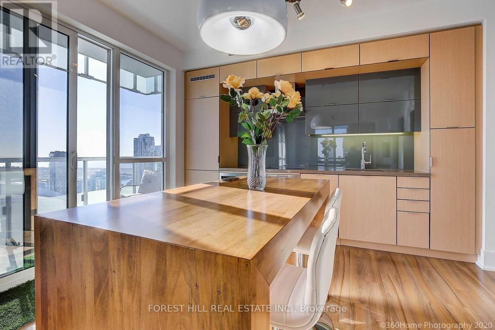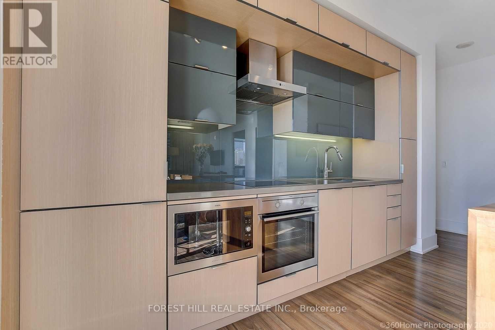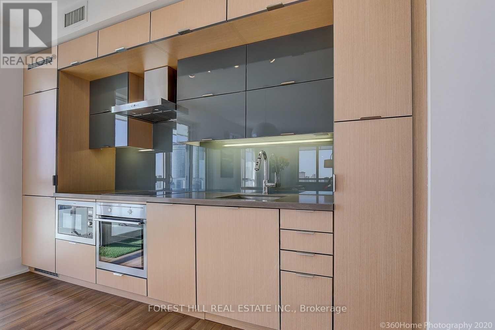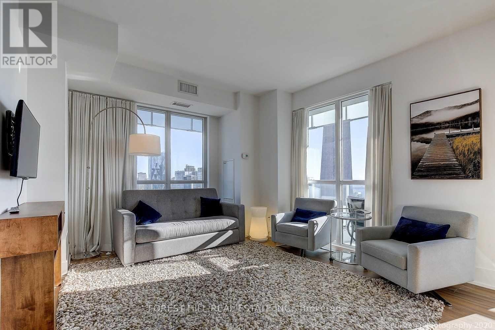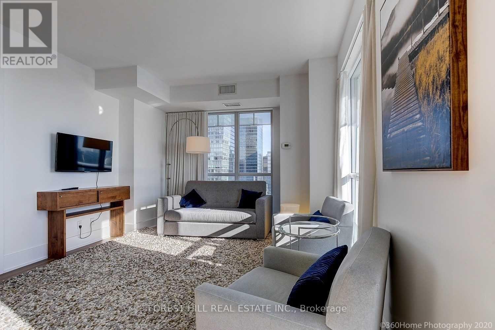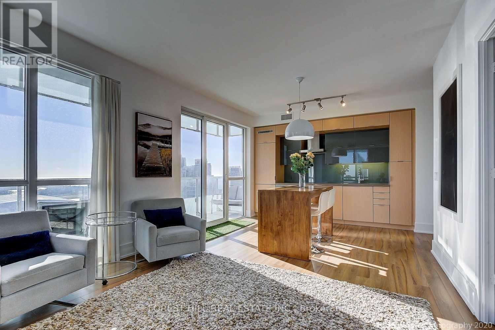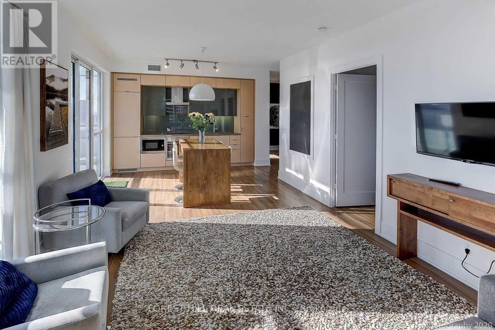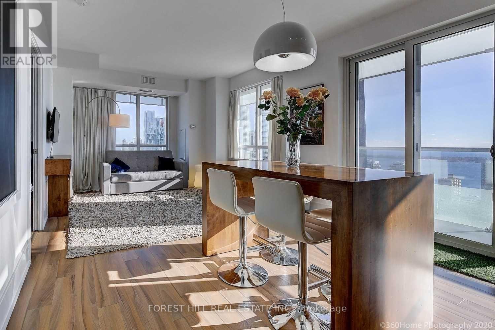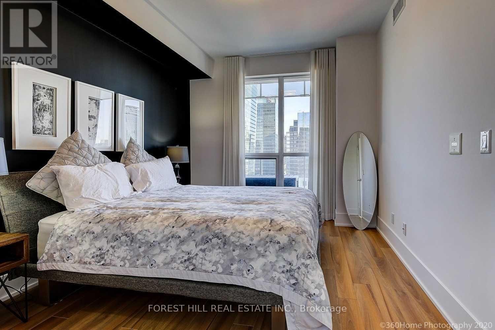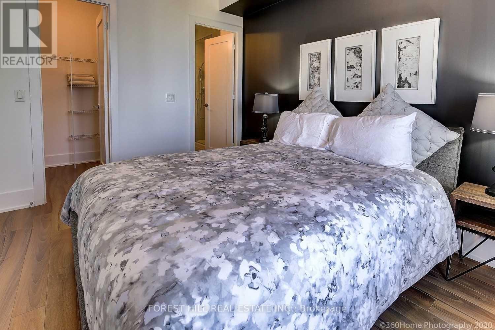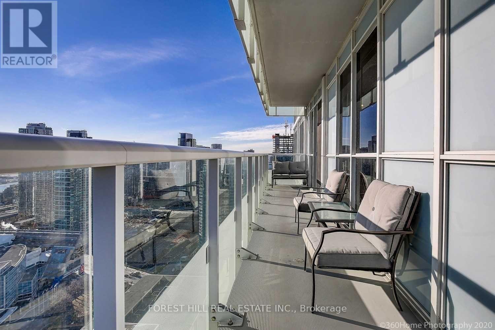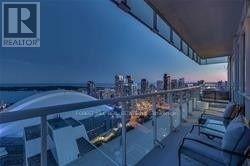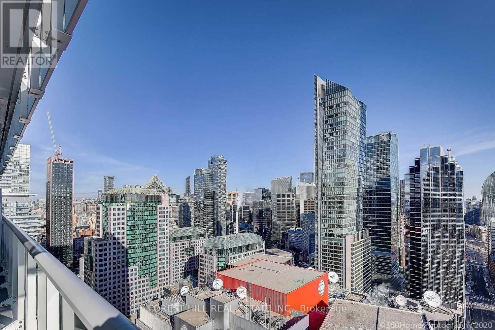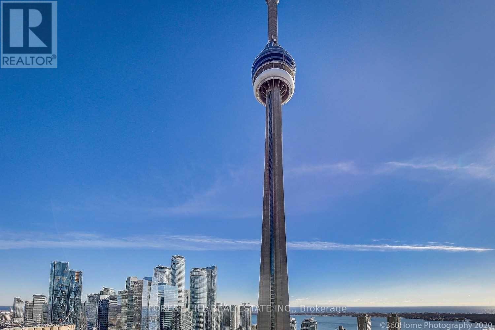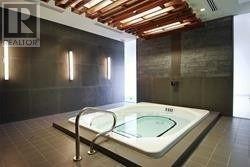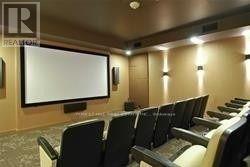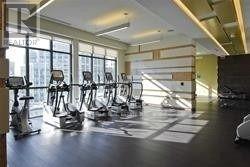3 Bedroom
2 Bathroom
1000 - 1199 sqft
Outdoor Pool
Central Air Conditioning
Forced Air
Waterfront
$5,200 Monthly
*PRIME LOCATION* Absolutely Breathtaking 180 Degree Unobstructed Views Of Lake Ontario from the 35th floor. Iconic Views of Rogers Center & Vibrant City Skyline. This Chic And Stylish 1024Sf Corner Unit Has Soaring 9Ft Ceilings, a huge Wrap-Around Balcony For Entertaining and a Functional split bedroom Floor Plan. Feel the joy as you walk through a spacious foyer area into a beautiful bright Living room. The Primary bedroom has a walk-in closet and a 3 piece ensuite. This is an elegant furnished unit for you to enjoy. Walk out, and you are literally steps from the Financial/Entertainment Districts, great restaurants and TTC. The Rogers Centre, CN Tower are across the road, and Union Station is just a short walk down Front Street. This location is just minutes to the Gardiner Expressway making commuting a breeze. Enjoy the Rooftop Infinity Pools, Cabanas, Luxury Amenities and Waterfront proximity. It is The Lifestyle You Deserve! This Beauty Won't Last! (id:55499)
Property Details
|
MLS® Number
|
C12218540 |
|
Property Type
|
Single Family |
|
Community Name
|
Waterfront Communities C1 |
|
Amenities Near By
|
Hospital, Place Of Worship, Public Transit |
|
Community Features
|
Pets Not Allowed |
|
Features
|
Balcony, Carpet Free |
|
Parking Space Total
|
1 |
|
Pool Type
|
Outdoor Pool |
|
View Type
|
View, Unobstructed Water View |
|
Water Front Type
|
Waterfront |
Building
|
Bathroom Total
|
2 |
|
Bedrooms Above Ground
|
2 |
|
Bedrooms Below Ground
|
1 |
|
Bedrooms Total
|
3 |
|
Age
|
6 To 10 Years |
|
Amenities
|
Security/concierge, Party Room |
|
Cooling Type
|
Central Air Conditioning |
|
Exterior Finish
|
Concrete |
|
Flooring Type
|
Laminate |
|
Heating Fuel
|
Natural Gas |
|
Heating Type
|
Forced Air |
|
Size Interior
|
1000 - 1199 Sqft |
|
Type
|
Apartment |
Parking
Land
|
Acreage
|
No |
|
Land Amenities
|
Hospital, Place Of Worship, Public Transit |
Rooms
| Level |
Type |
Length |
Width |
Dimensions |
|
Ground Level |
Living Room |
7.43 m |
3.8 m |
7.43 m x 3.8 m |
|
Ground Level |
Dining Room |
7.43 m |
3.8 m |
7.43 m x 3.8 m |
|
Ground Level |
Kitchen |
7.43 m |
3.8 m |
7.43 m x 3.8 m |
|
Ground Level |
Primary Bedroom |
3.87 m |
3.07 m |
3.87 m x 3.07 m |
|
Ground Level |
Bedroom 2 |
4.14 m |
3.38 m |
4.14 m x 3.38 m |
|
Ground Level |
Den |
4.05 m |
2.22 m |
4.05 m x 2.22 m |
https://www.realtor.ca/real-estate/28464379/3511-300-front-street-w-toronto-waterfront-communities-waterfront-communities-c1

