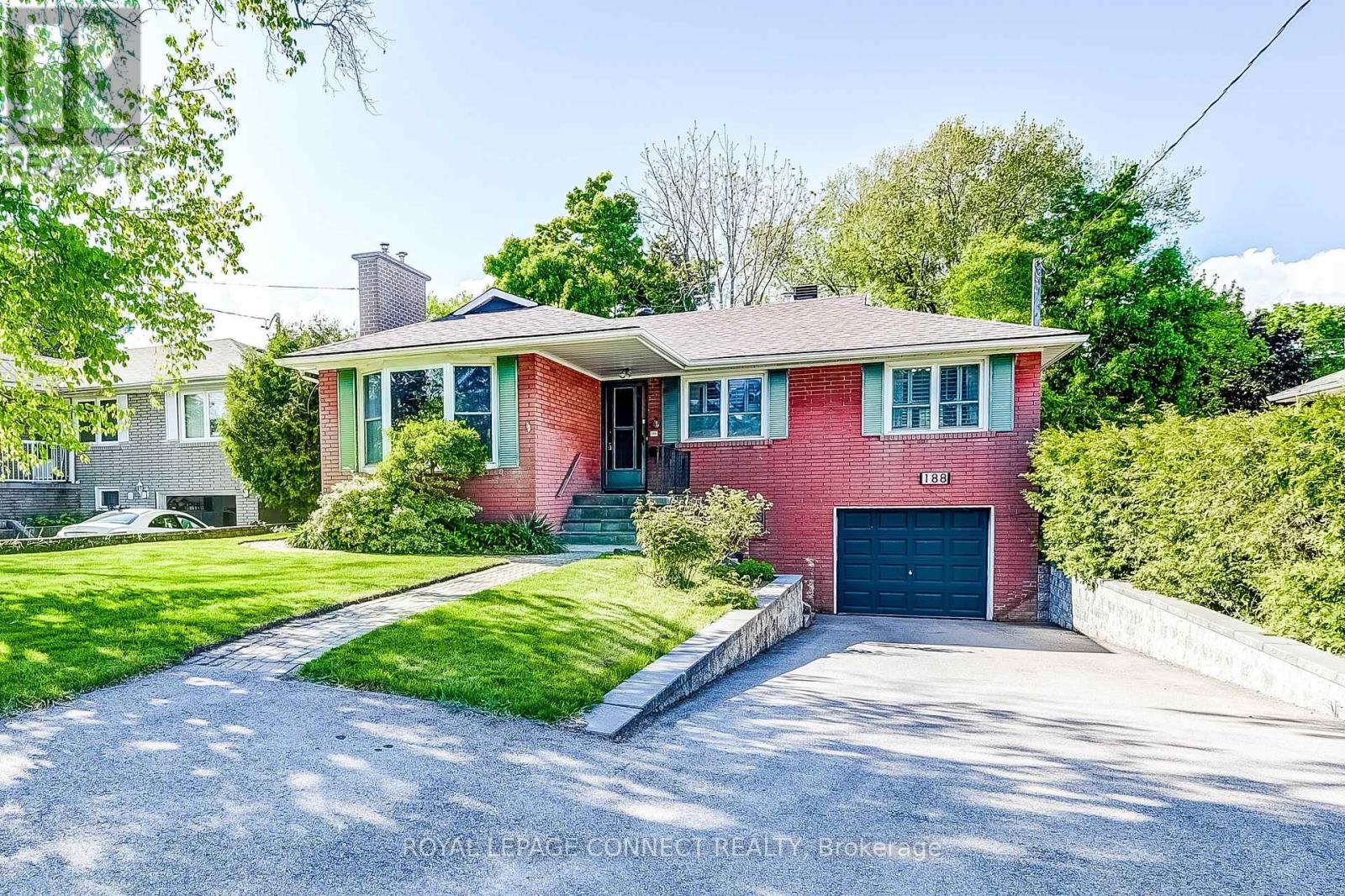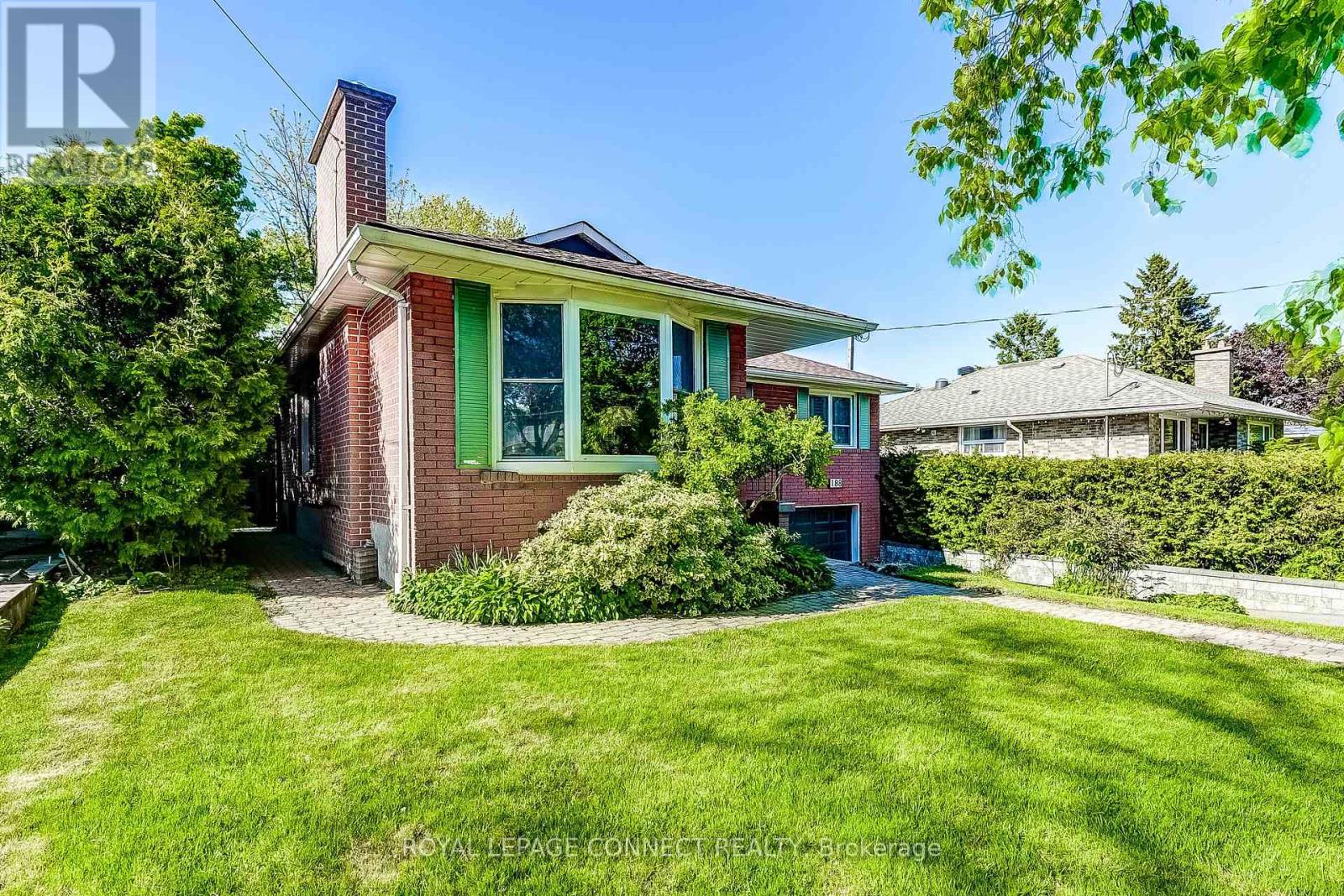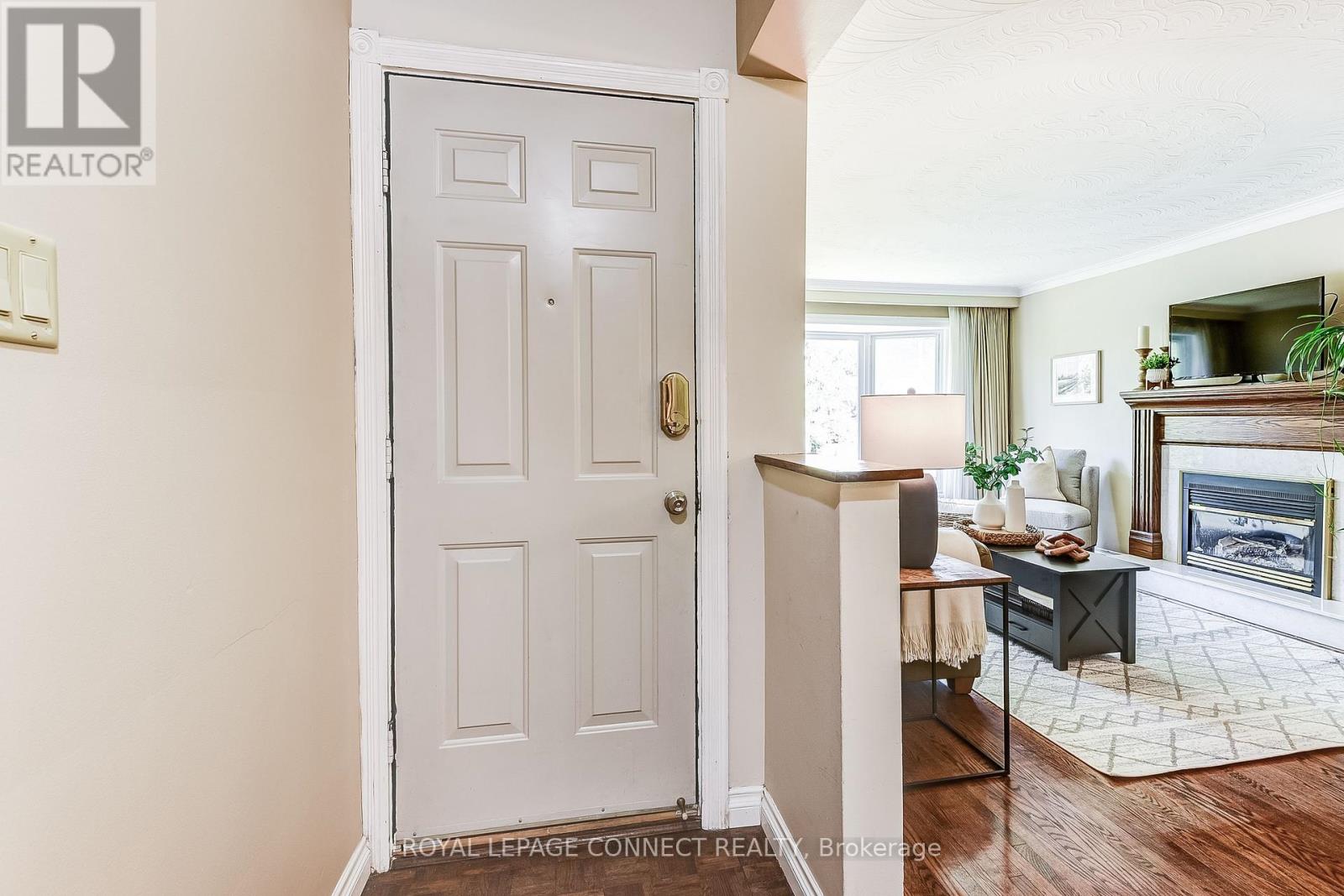3 Bedroom
2 Bathroom
1100 - 1500 sqft
Bungalow
Fireplace
Central Air Conditioning
Forced Air
Landscaped
$899,999
Welcome to this bright and spacious bungalow, where timeless charm meets everyday comfort. Original slim plank hardwood floors add warmth and character throughout, while the sun-filled living and dining room with a cozy fireplace create the perfect space to relax and entertain. Currently situated as a 2 bedroom. This home offers easy conversion back to a 3 bedroom home, if requested as a condition of the new owner, allowing you to shape the space to suit your lifestyle. Step outside to a private backyard, ideal for summer gatherings, garden lovers, or quiet evenings on the patio.The lower level, accessible through both a separate back yard door and an entrance from the garage, features a finished generous size basement complete with recreation room with stone fireplace, a kitchenette, and a 3 pc bathroom, making it perfect for the in-laws or space for extended family. Nestled in a sought after family-friendly neighbourhood, you're just minutes from parks, scenic trails, the waterfront, local dining, shops, TTC, GO transit, and Hwy 401. (id:55499)
Property Details
|
MLS® Number
|
E12218519 |
|
Property Type
|
Single Family |
|
Community Name
|
Rouge E10 |
|
Features
|
Flat Site, Carpet Free |
|
Parking Space Total
|
5 |
|
Structure
|
Patio(s) |
Building
|
Bathroom Total
|
2 |
|
Bedrooms Above Ground
|
3 |
|
Bedrooms Total
|
3 |
|
Amenities
|
Fireplace(s) |
|
Appliances
|
Water Heater, Dishwasher, Dryer, Two Stoves, Washer, Two Refrigerators |
|
Architectural Style
|
Bungalow |
|
Basement Development
|
Finished |
|
Basement Features
|
Separate Entrance |
|
Basement Type
|
N/a (finished) |
|
Construction Style Attachment
|
Detached |
|
Cooling Type
|
Central Air Conditioning |
|
Exterior Finish
|
Brick |
|
Fireplace Present
|
Yes |
|
Fireplace Total
|
2 |
|
Flooring Type
|
Hardwood, Ceramic, Laminate |
|
Foundation Type
|
Concrete |
|
Heating Fuel
|
Natural Gas |
|
Heating Type
|
Forced Air |
|
Stories Total
|
1 |
|
Size Interior
|
1100 - 1500 Sqft |
|
Type
|
House |
|
Utility Water
|
Municipal Water |
Parking
Land
|
Acreage
|
No |
|
Landscape Features
|
Landscaped |
|
Sewer
|
Sanitary Sewer |
|
Size Depth
|
110 Ft |
|
Size Frontage
|
50 Ft |
|
Size Irregular
|
50 X 110 Ft |
|
Size Total Text
|
50 X 110 Ft |
Rooms
| Level |
Type |
Length |
Width |
Dimensions |
|
Basement |
Recreational, Games Room |
3.46 m |
6.16 m |
3.46 m x 6.16 m |
|
Basement |
Kitchen |
3.47 m |
4.46 m |
3.47 m x 4.46 m |
|
Basement |
Bathroom |
1.39 m |
2.94 m |
1.39 m x 2.94 m |
|
Main Level |
Living Room |
3.76 m |
5.3 m |
3.76 m x 5.3 m |
|
Main Level |
Dining Room |
2.91 m |
2.28 m |
2.91 m x 2.28 m |
|
Main Level |
Kitchen |
3.64 m |
3 m |
3.64 m x 3 m |
|
Main Level |
Primary Bedroom |
6.19 m |
3.1 m |
6.19 m x 3.1 m |
|
Main Level |
Bedroom 2 |
3.95 m |
2.75 m |
3.95 m x 2.75 m |
|
Main Level |
Bathroom |
2.21 m |
2.78 m |
2.21 m x 2.78 m |
https://www.realtor.ca/real-estate/28464412/188-island-road-toronto-rouge-rouge-e10



























