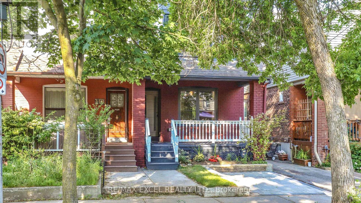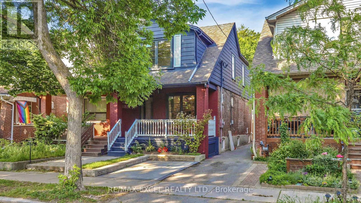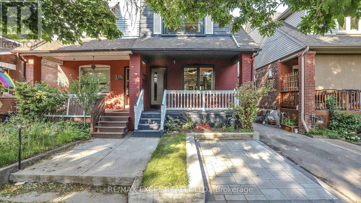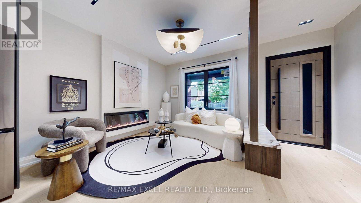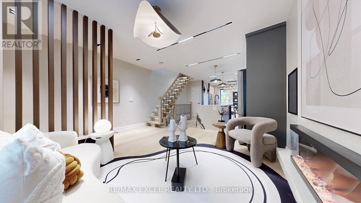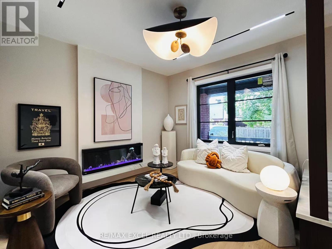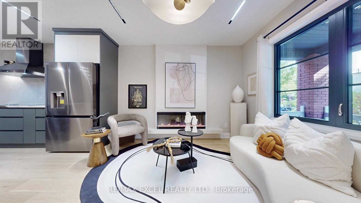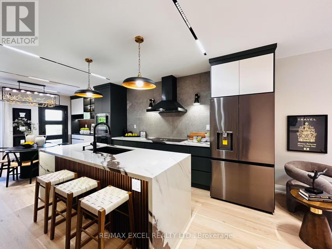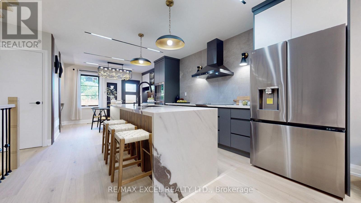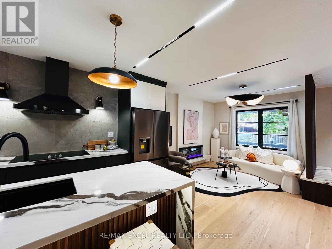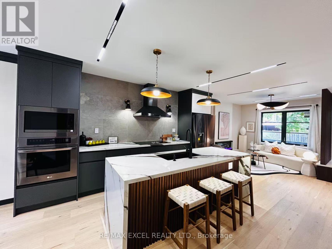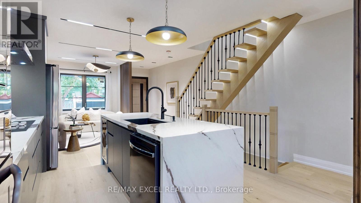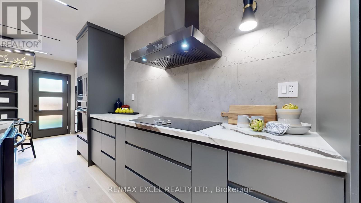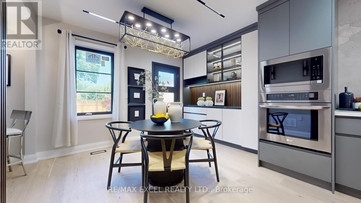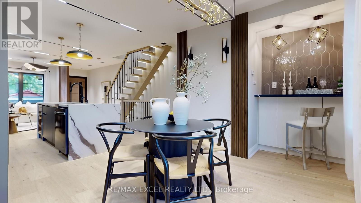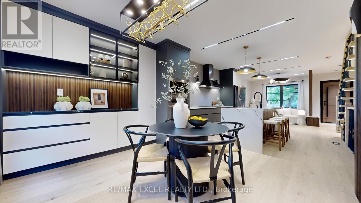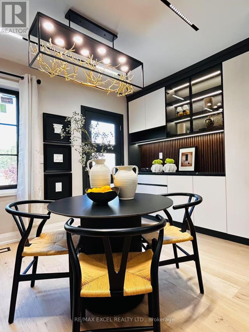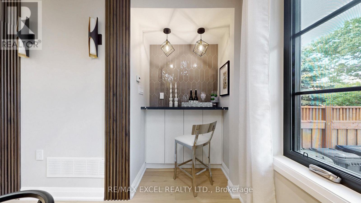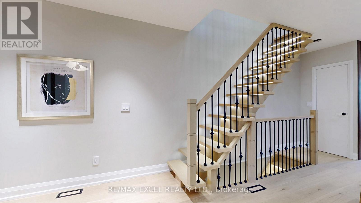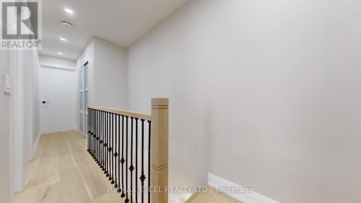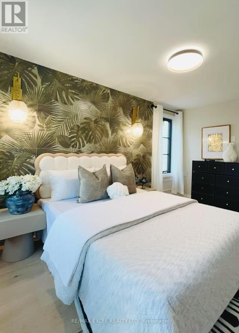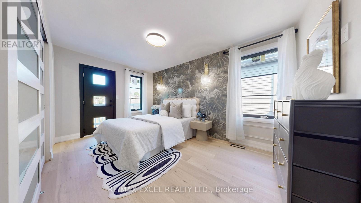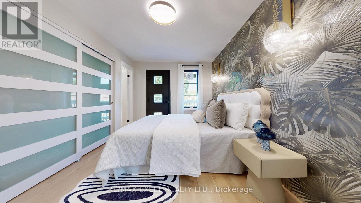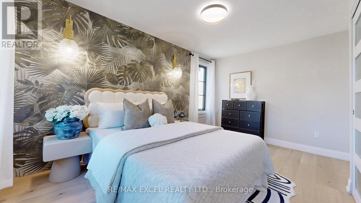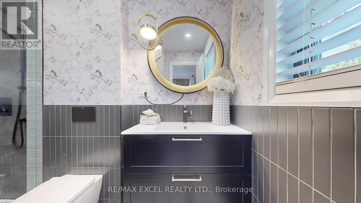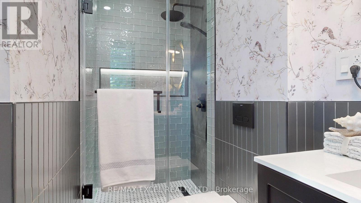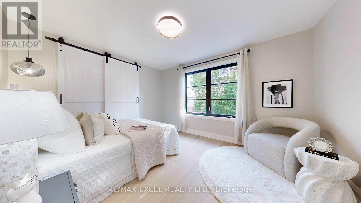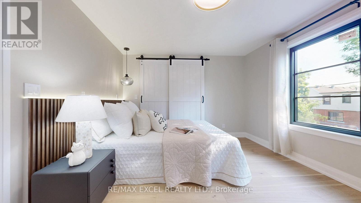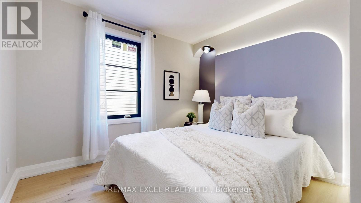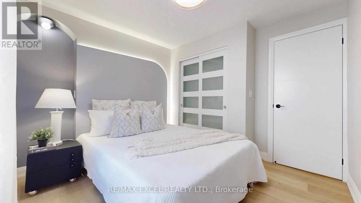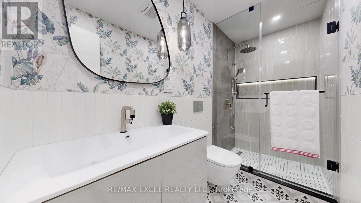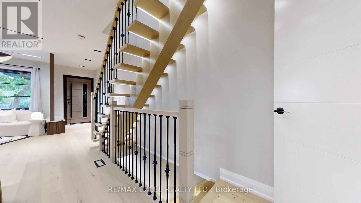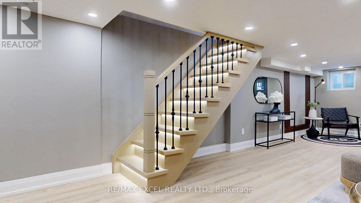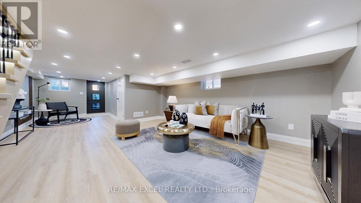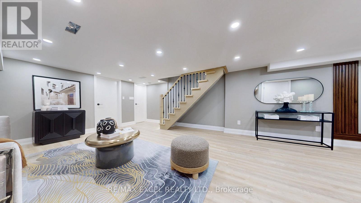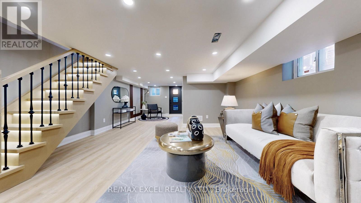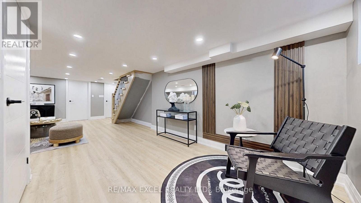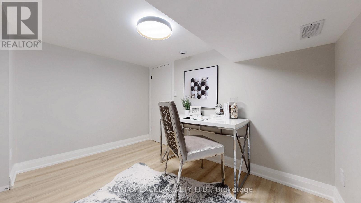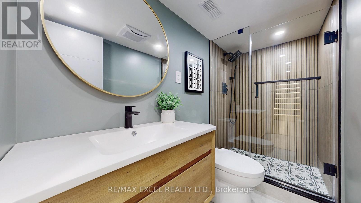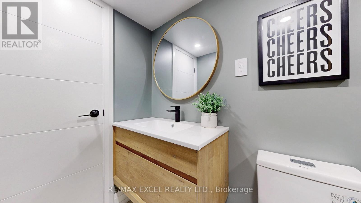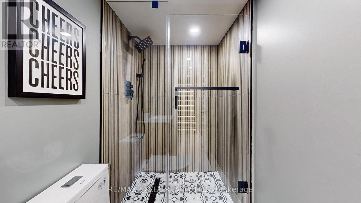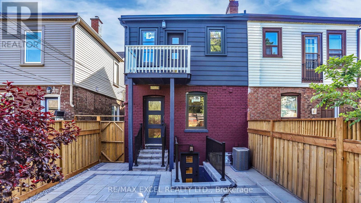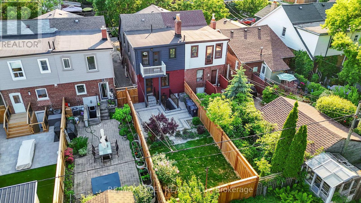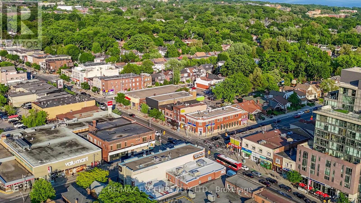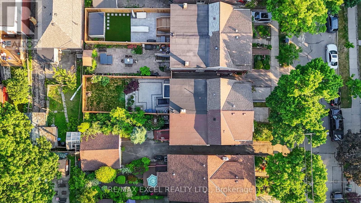4 Bedroom
4 Bathroom
1100 - 1500 sqft
Fireplace
Central Air Conditioning
Forced Air
$1,399,000
Introducing This Stunning Semi-Detached In One Of The Most Desirable East York Danforth Neighbourhood, A Picturesque Model Home Style Living With The Most Fascinating Details Up Onto Every Single Corner!!! Totally Retrofitted/Renovated (With All Permits) On Everything Except The Exterior Structures. Experience Luxurious Lifestyle With Completely Redesigned Open Concept Layout And Premium Features Such As Superior Quality Windows And Doors; Top Graded Engineered Hardwood (Ground And Second) And Vinyl In Basement; Extra Large Island With Waterfall Quartz Countertop & Porcelain Backsplash; Pantry & Coffee Bar With Quartz Counter; Brand New Powder Room & Shared Bathroom On Second; Total Re-Do Of All Washrooms With Amazing Wall Hung Toilets, Vanities And Top Of Line Fixtures; Top OF The Line New Appliances; Ultra Flexible & Functional Recessed Track Lighting System, Potlights, LED Ambient Lightings; Modern Oak Staircase; High Efficiency AC, Furnace And Tankless Water Tank; New Landscaped Backyard With Amazing Interlocks.. Not To Mention The Thoughtful And Tastefully Customized Decorative Wall Board On Every Single Bedrooms Which Adds More Touches To The Already Unique Yet Welcoming Atmosphere! Conveniently Located Steps Away From Hospital, Parks, Schools, Shoppings & The Renowned Danforth Street. (id:55499)
Property Details
|
MLS® Number
|
E12217962 |
|
Property Type
|
Single Family |
|
Community Name
|
Danforth |
|
Amenities Near By
|
Hospital, Park, Public Transit, Schools |
Building
|
Bathroom Total
|
4 |
|
Bedrooms Above Ground
|
3 |
|
Bedrooms Below Ground
|
1 |
|
Bedrooms Total
|
4 |
|
Amenities
|
Fireplace(s) |
|
Appliances
|
Oven - Built-in, Water Heater - Tankless, Dishwasher, Dryer, Microwave, Oven, Wine Fridge, Refrigerator |
|
Basement Development
|
Finished |
|
Basement Features
|
Walk Out |
|
Basement Type
|
N/a (finished) |
|
Construction Style Attachment
|
Semi-detached |
|
Cooling Type
|
Central Air Conditioning |
|
Exterior Finish
|
Brick |
|
Fireplace Present
|
Yes |
|
Flooring Type
|
Hardwood, Vinyl |
|
Foundation Type
|
Concrete |
|
Half Bath Total
|
1 |
|
Heating Fuel
|
Natural Gas |
|
Heating Type
|
Forced Air |
|
Stories Total
|
2 |
|
Size Interior
|
1100 - 1500 Sqft |
|
Type
|
House |
|
Utility Water
|
Municipal Water |
Parking
Land
|
Acreage
|
No |
|
Land Amenities
|
Hospital, Park, Public Transit, Schools |
|
Sewer
|
Sanitary Sewer |
|
Size Depth
|
100 Ft |
|
Size Frontage
|
20 Ft ,4 In |
|
Size Irregular
|
20.4 X 100 Ft |
|
Size Total Text
|
20.4 X 100 Ft |
|
Zoning Description
|
Single Family Residential |
Rooms
| Level |
Type |
Length |
Width |
Dimensions |
|
Second Level |
Primary Bedroom |
4.5 m |
3.26 m |
4.5 m x 3.26 m |
|
Second Level |
Bedroom 2 |
3.1 m |
4.6 m |
3.1 m x 4.6 m |
|
Second Level |
Bedroom 3 |
2.85 m |
3.11 m |
2.85 m x 3.11 m |
|
Basement |
Recreational, Games Room |
5.6 m |
4.35 m |
5.6 m x 4.35 m |
|
Basement |
Office |
2.59 m |
4.3 m |
2.59 m x 4.3 m |
|
Basement |
Sitting Room |
2.97 m |
2.2 m |
2.97 m x 2.2 m |
|
Main Level |
Living Room |
3.76 m |
4.6 m |
3.76 m x 4.6 m |
|
Main Level |
Dining Room |
2.57 m |
4.6 m |
2.57 m x 4.6 m |
|
Main Level |
Kitchen |
3.91 m |
5.02 m |
3.91 m x 5.02 m |
|
Main Level |
Sitting Room |
1.35 m |
1.2 m |
1.35 m x 1.2 m |
https://www.realtor.ca/real-estate/28463083/117-glebemount-avenue-toronto-danforth-danforth

