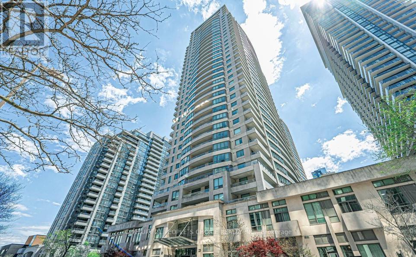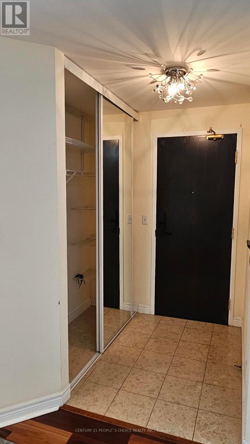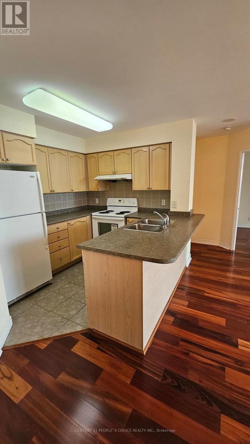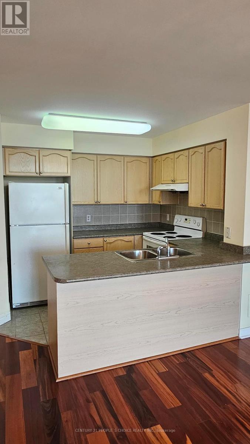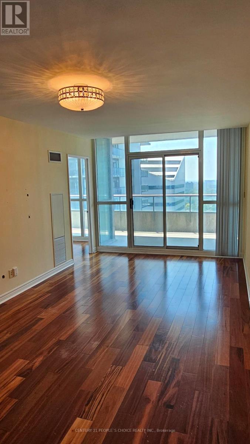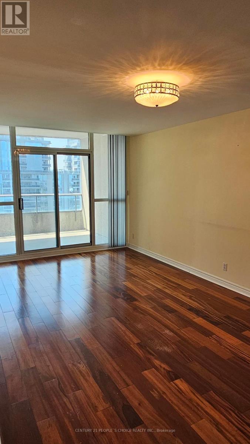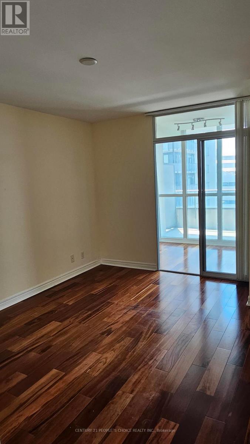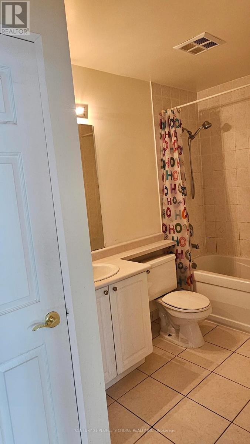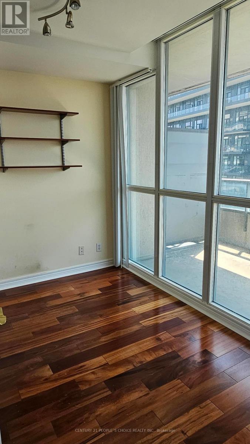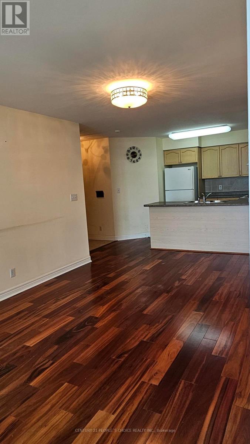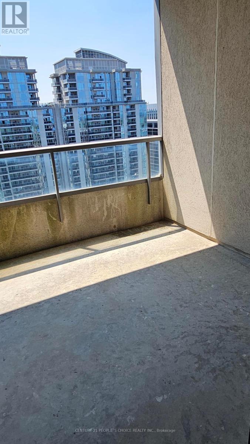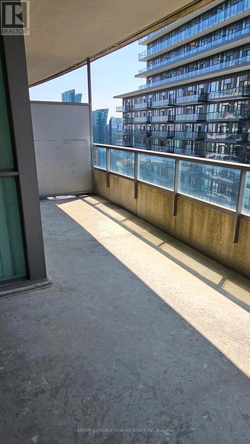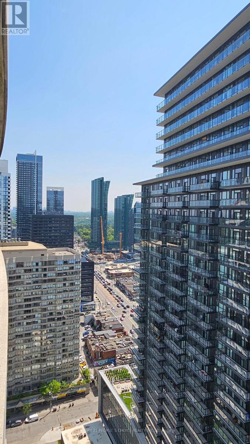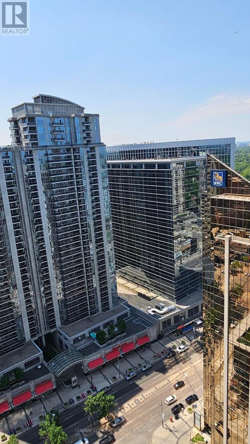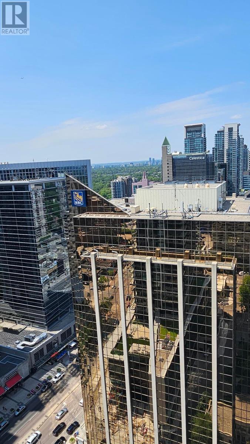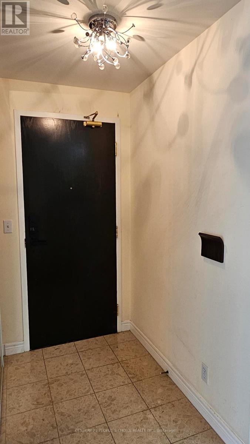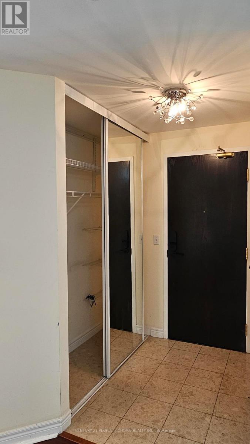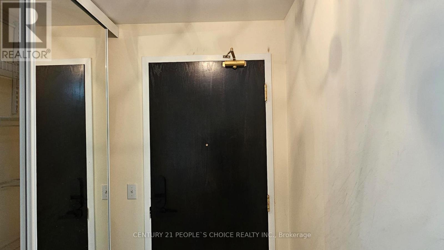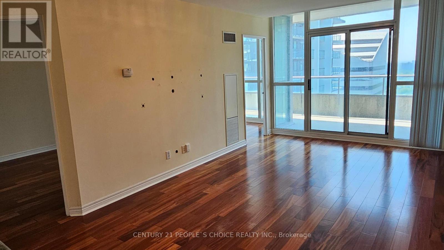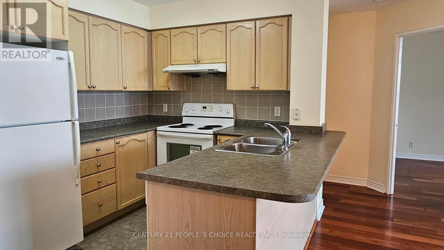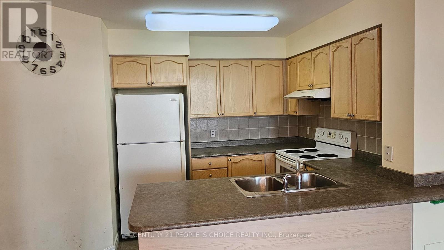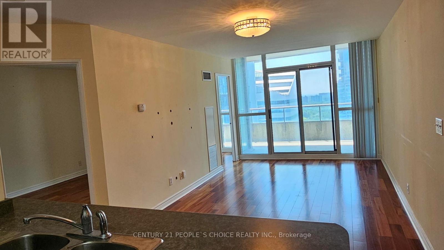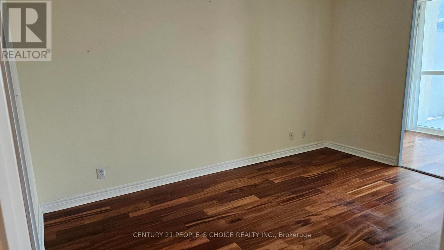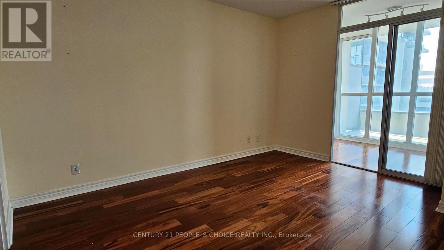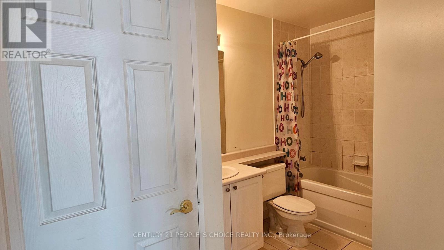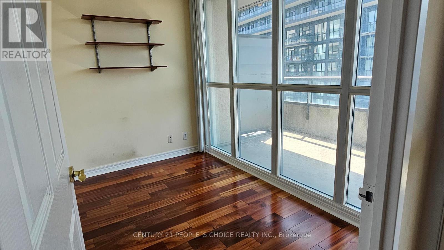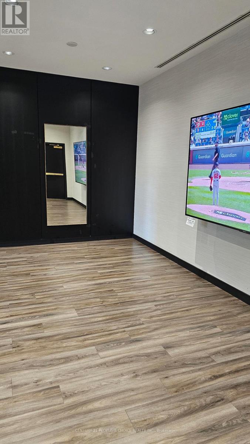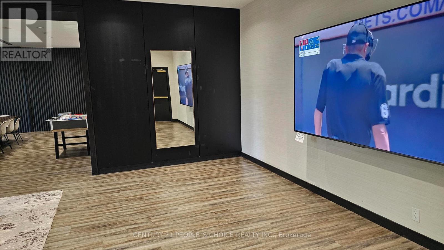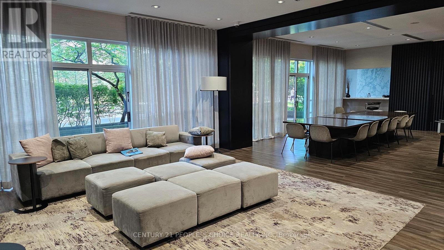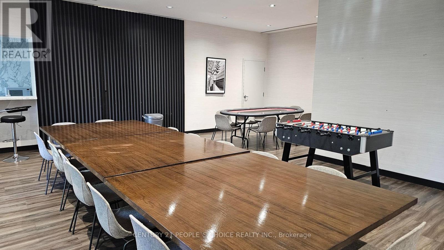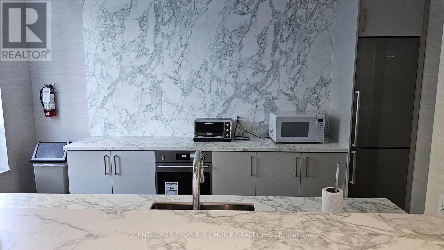3701 - 23 Hollywood Avenue Toronto (Willowdale East), Ontario M4L 2K4
2 Bedroom
1 Bathroom
700 - 799 sqft
Indoor Pool
Central Air Conditioning
Forced Air
$567,000Maintenance, Common Area Maintenance, Heat, Electricity, Insurance, Parking, Water
$805.91 Monthly
Maintenance, Common Area Maintenance, Heat, Electricity, Insurance, Parking, Water
$805.91 MonthlyBeautiful Condominium in Platinum Tower . Walk To Yonge Subway, Million Dollar Rec. Centre. Very Large Balcony With Amazing View From The 37th Floor. 715 Sq Ft plus Very Large Balcony Fits Garden Size Furniture. Amenities: Indoor Pool, Whirlpool, Bowling, Theatre, Exercise, Sauna, Billiards, Party Room, And 24 Hour Security. Maintenance Fees Include Heat, Water And Hydro. Steps To Sheppard Subway Station, Sheppard Centre, Movie Theatre, Restaurants, Shopping, Schools And Mel Lastman Square. One Parking & One Locker Included. Must See!! (id:55499)
Property Details
| MLS® Number | C12217757 |
| Property Type | Single Family |
| Neigbourhood | East Willowdale |
| Community Name | Willowdale East |
| Amenities Near By | Public Transit, Schools |
| Community Features | Pet Restrictions |
| Features | Balcony |
| Parking Space Total | 1 |
| Pool Type | Indoor Pool |
| View Type | View |
Building
| Bathroom Total | 1 |
| Bedrooms Above Ground | 1 |
| Bedrooms Below Ground | 1 |
| Bedrooms Total | 2 |
| Amenities | Exercise Centre, Sauna, Visitor Parking, Storage - Locker |
| Cooling Type | Central Air Conditioning |
| Exterior Finish | Concrete, Stucco |
| Flooring Type | Ceramic |
| Heating Fuel | Natural Gas |
| Heating Type | Forced Air |
| Size Interior | 700 - 799 Sqft |
| Type | Apartment |
Parking
| Underground | |
| Garage |
Land
| Acreage | No |
| Land Amenities | Public Transit, Schools |
Rooms
| Level | Type | Length | Width | Dimensions |
|---|---|---|---|---|
| Ground Level | Living Room | 5.58 m | 3.15 m | 5.58 m x 3.15 m |
| Ground Level | Dining Room | 5.58 m | 3.15 m | 5.58 m x 3.15 m |
| Ground Level | Kitchen | 3.5 m | 2.71 m | 3.5 m x 2.71 m |
| Ground Level | Primary Bedroom | 3.15 m | 2.97 m | 3.15 m x 2.97 m |
| Ground Level | Den | 3.15 m | 2.1 m | 3.15 m x 2.1 m |
| Ground Level | Foyer | 1.73 m | 1.23 m | 1.73 m x 1.23 m |
Interested?
Contact us for more information

