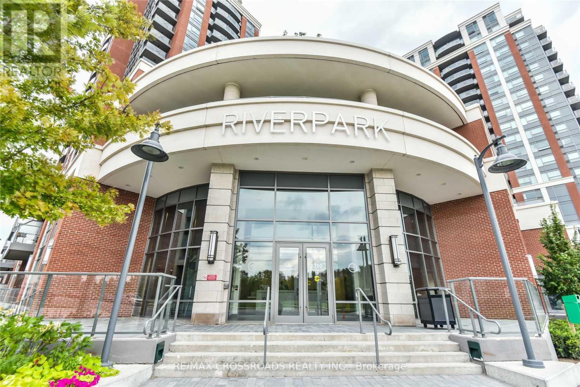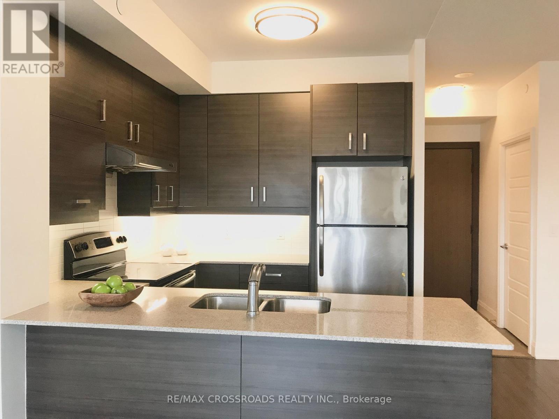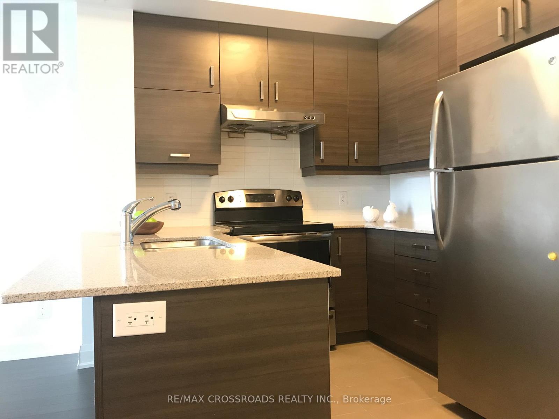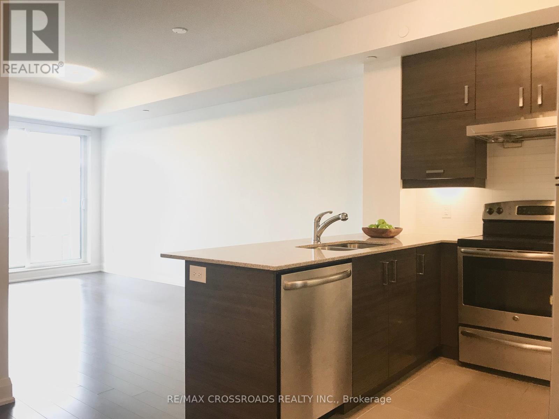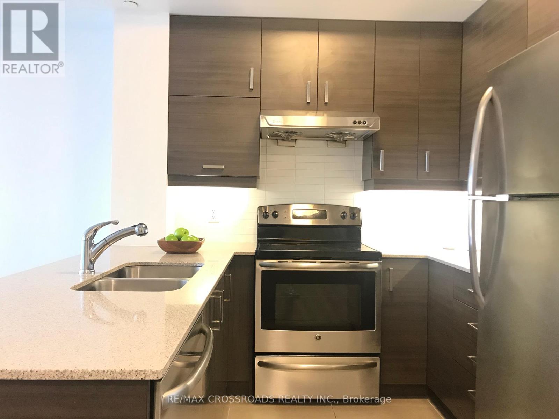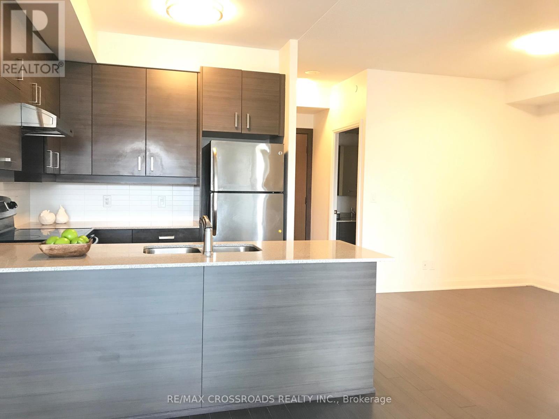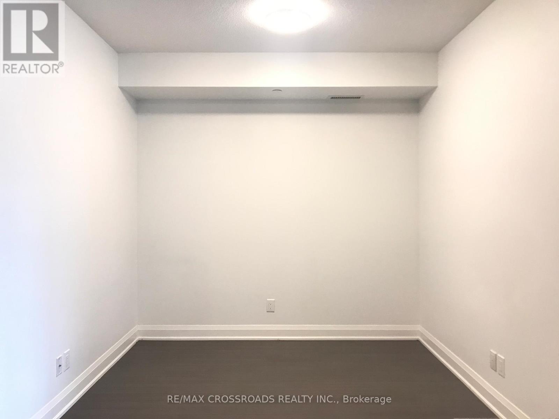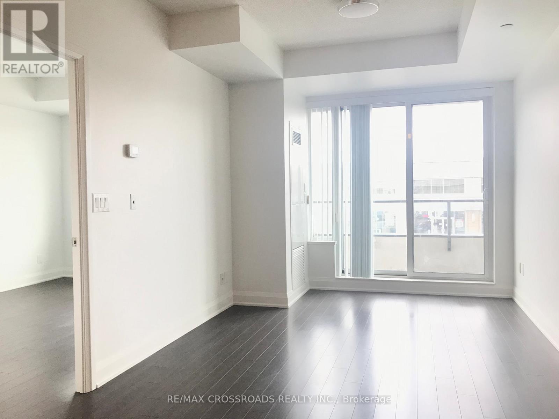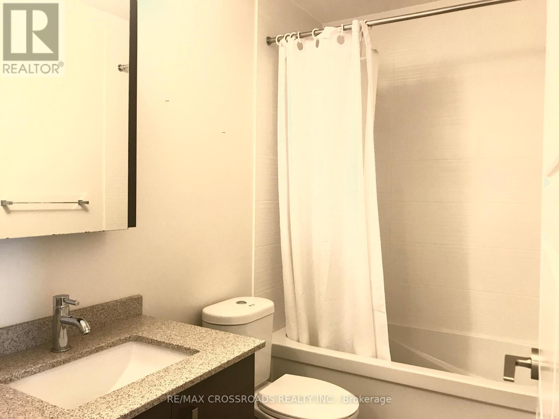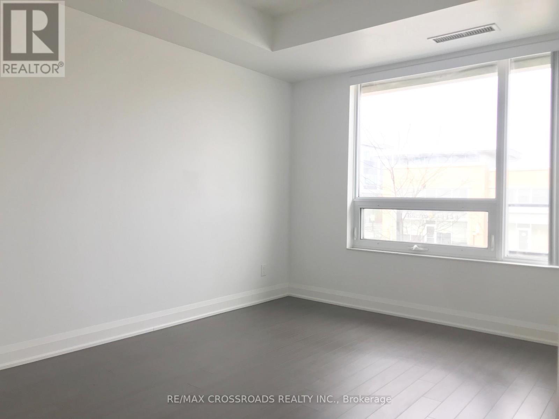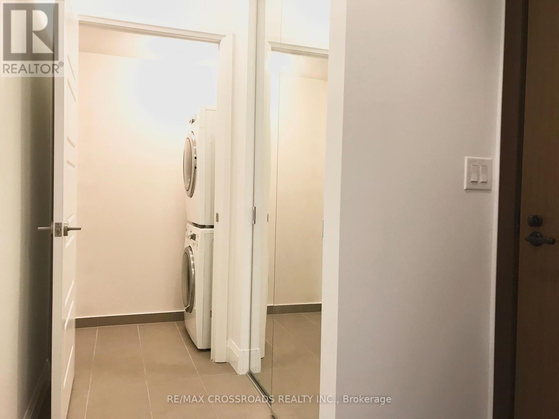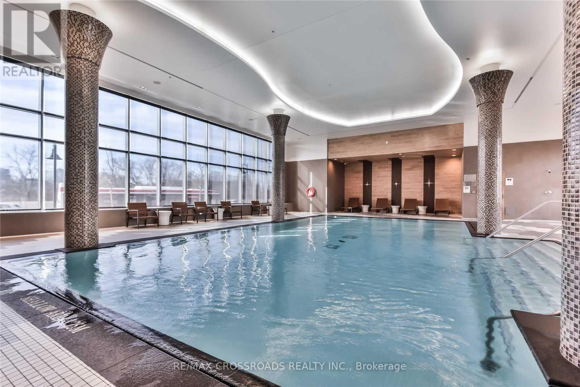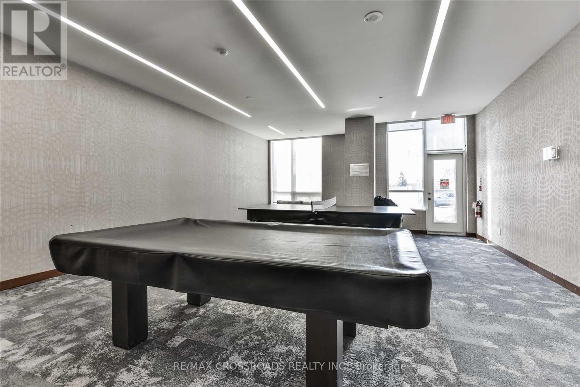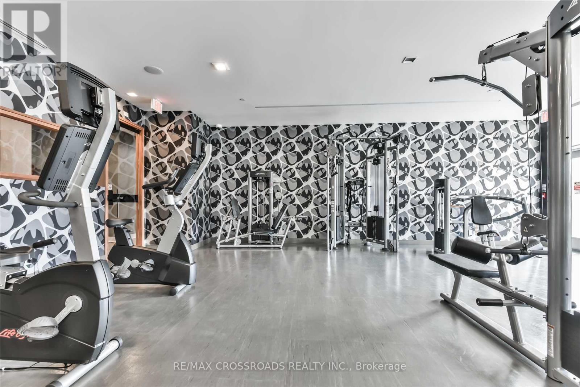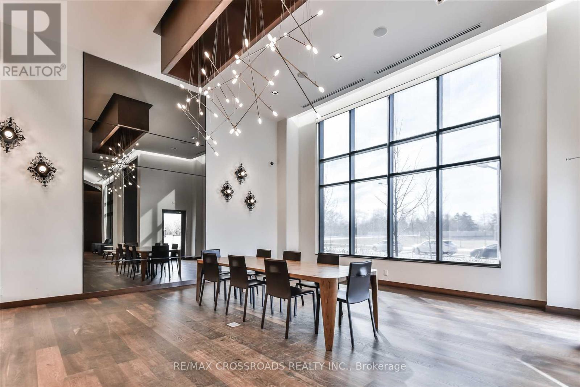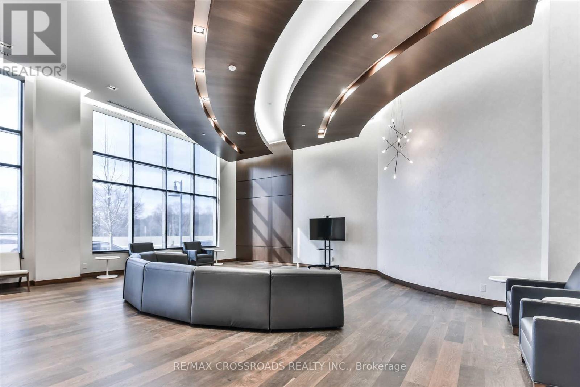211 - 8200 Birchmount Road Markham (Unionville), Ontario L3R 9W1
2 Bedroom
1 Bathroom
600 - 699 sqft
Indoor Pool
Central Air Conditioning
Forced Air
$2,300 Monthly
Clean & Spacious 1 Bedroom Plus Den Unit. Approx. 700Sqft. 9 Ft Ceiling. Modern Finishes. Ensuite Laundry. Amazing Amenities; Indoor Swimming Pool, Sauna, Gym, Roof Top Garden For Bbq's, Party Room, Guest Suites, Concierge And More! Close To Transit (Viva, Go, 404, 407), Restaurants And Shopping. 1 Parking Spot & 1 Locker Included. Tenant Pays Hydro&Water. ***photos are from previous listing when unit was vacant*** (id:55499)
Property Details
| MLS® Number | N12217615 |
| Property Type | Single Family |
| Community Name | Unionville |
| Community Features | Pets Not Allowed |
| Features | Balcony, Carpet Free |
| Parking Space Total | 1 |
| Pool Type | Indoor Pool |
Building
| Bathroom Total | 1 |
| Bedrooms Above Ground | 1 |
| Bedrooms Below Ground | 1 |
| Bedrooms Total | 2 |
| Amenities | Security/concierge, Exercise Centre, Recreation Centre, Visitor Parking, Storage - Locker |
| Appliances | Dishwasher, Dryer, Hood Fan, Stove, Washer, Window Coverings, Refrigerator |
| Cooling Type | Central Air Conditioning |
| Exterior Finish | Brick |
| Fire Protection | Smoke Detectors |
| Flooring Type | Laminate |
| Heating Fuel | Natural Gas |
| Heating Type | Forced Air |
| Size Interior | 600 - 699 Sqft |
| Type | Apartment |
Parking
| Underground | |
| Garage |
Land
| Acreage | No |
Rooms
| Level | Type | Length | Width | Dimensions |
|---|---|---|---|---|
| Flat | Living Room | 5.48 m | 3.04 m | 5.48 m x 3.04 m |
| Flat | Dining Room | 5.48 m | 3.04 m | 5.48 m x 3.04 m |
| Flat | Kitchen | 2.69 m | 2.57 m | 2.69 m x 2.57 m |
| Flat | Bedroom | 4.26 m | 3.04 m | 4.26 m x 3.04 m |
| Flat | Den | 2.89 m | 2.6 m | 2.89 m x 2.6 m |
https://www.realtor.ca/real-estate/28462188/211-8200-birchmount-road-markham-unionville-unionville
Interested?
Contact us for more information


