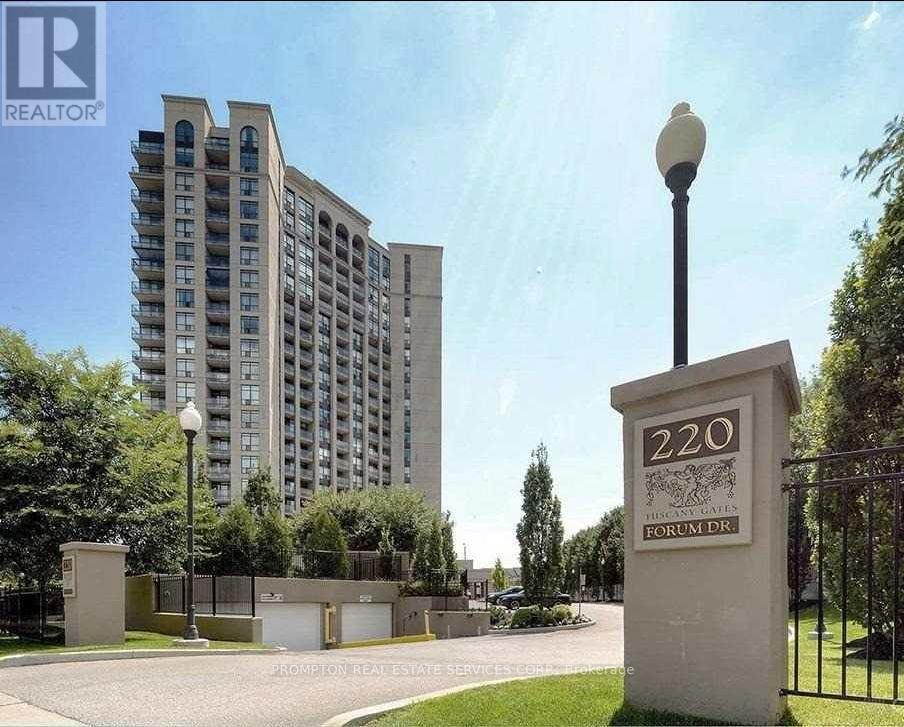203 - 220 Forum Drive Mississauga (Hurontario), Ontario L4Z 4K1
2 Bedroom
1 Bathroom
600 - 699 sqft
Outdoor Pool
Central Air Conditioning
Forced Air
$2,275 Monthly
Beautiful Renovated 1 Bedroom Plus Den Condo In The Desirable And Safe "Tuscany Gates" Building, Steps To Square One & Hwy 403. This Unit Has A Spacious Layout, Brand New Premium Flooring, Renovated Kitchen With Granite Countertop, Brand New Stove And Fixtures, Fresh Paint Throughout, And Walk-Out To A Private Balcony. Sought After Location, Walk To Schools, Shops, Public Transit & All Amenities. (id:55499)
Property Details
| MLS® Number | W12216842 |
| Property Type | Single Family |
| Community Name | Hurontario |
| Amenities Near By | Public Transit, Schools |
| Community Features | Pet Restrictions, Community Centre |
| Features | Balcony |
| Parking Space Total | 54 |
| Pool Type | Outdoor Pool |
Building
| Bathroom Total | 1 |
| Bedrooms Above Ground | 1 |
| Bedrooms Below Ground | 1 |
| Bedrooms Total | 2 |
| Amenities | Exercise Centre, Recreation Centre, Visitor Parking |
| Cooling Type | Central Air Conditioning |
| Exterior Finish | Concrete |
| Flooring Type | Ceramic |
| Heating Fuel | Natural Gas |
| Heating Type | Forced Air |
| Size Interior | 600 - 699 Sqft |
| Type | Apartment |
Parking
| Underground | |
| Garage |
Land
| Acreage | No |
| Land Amenities | Public Transit, Schools |
Rooms
| Level | Type | Length | Width | Dimensions |
|---|---|---|---|---|
| Ground Level | Living Room | 5.31 m | 3.21 m | 5.31 m x 3.21 m |
| Ground Level | Dining Room | 5.31 m | 3.21 m | 5.31 m x 3.21 m |
| Ground Level | Kitchen | 2.75 m | 2.52 m | 2.75 m x 2.52 m |
| Ground Level | Primary Bedroom | 5.01 m | 2.79 m | 5.01 m x 2.79 m |
| Ground Level | Den | 3.21 m | 3.12 m | 3.21 m x 3.12 m |
https://www.realtor.ca/real-estate/28460843/203-220-forum-drive-mississauga-hurontario-hurontario
Interested?
Contact us for more information

















