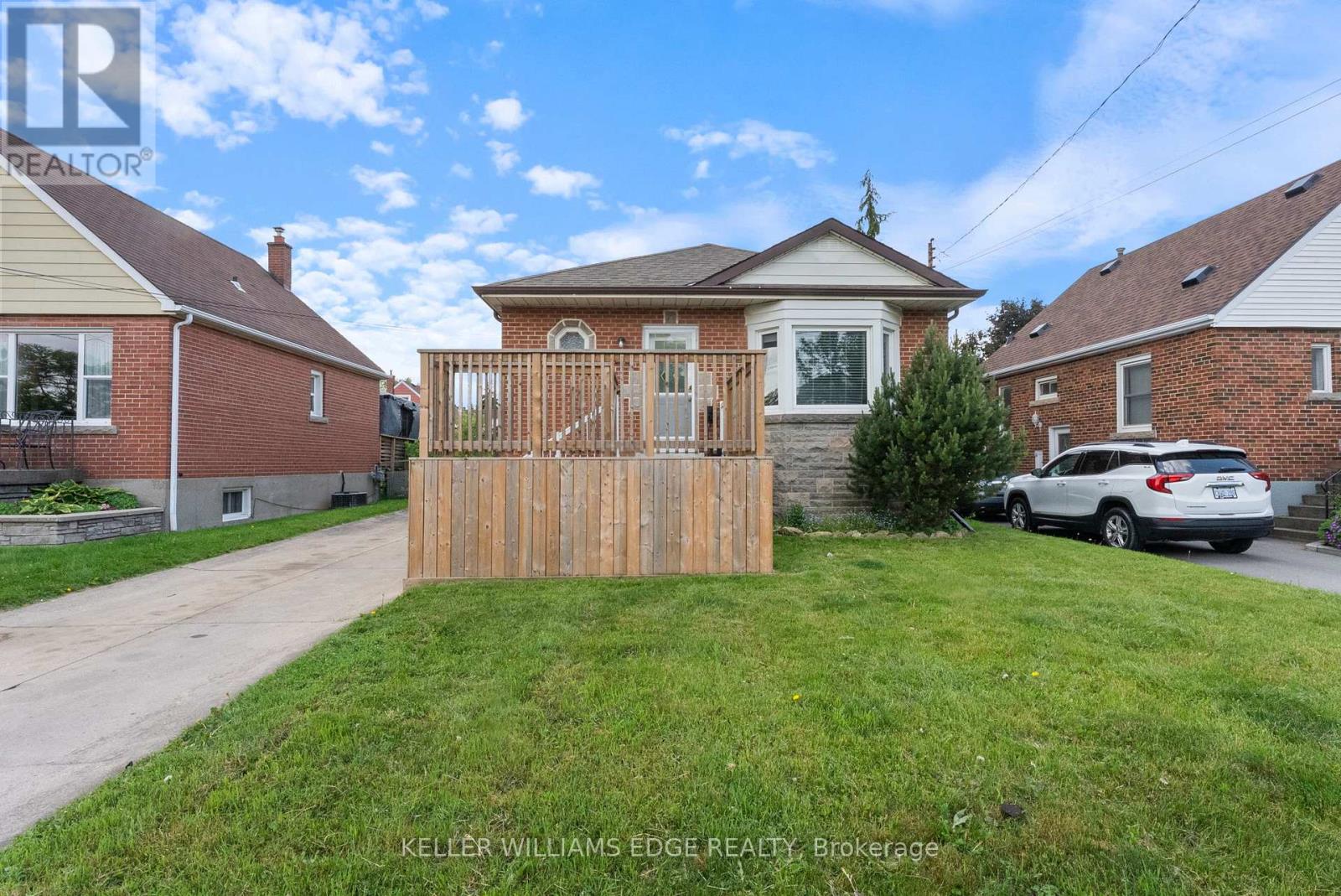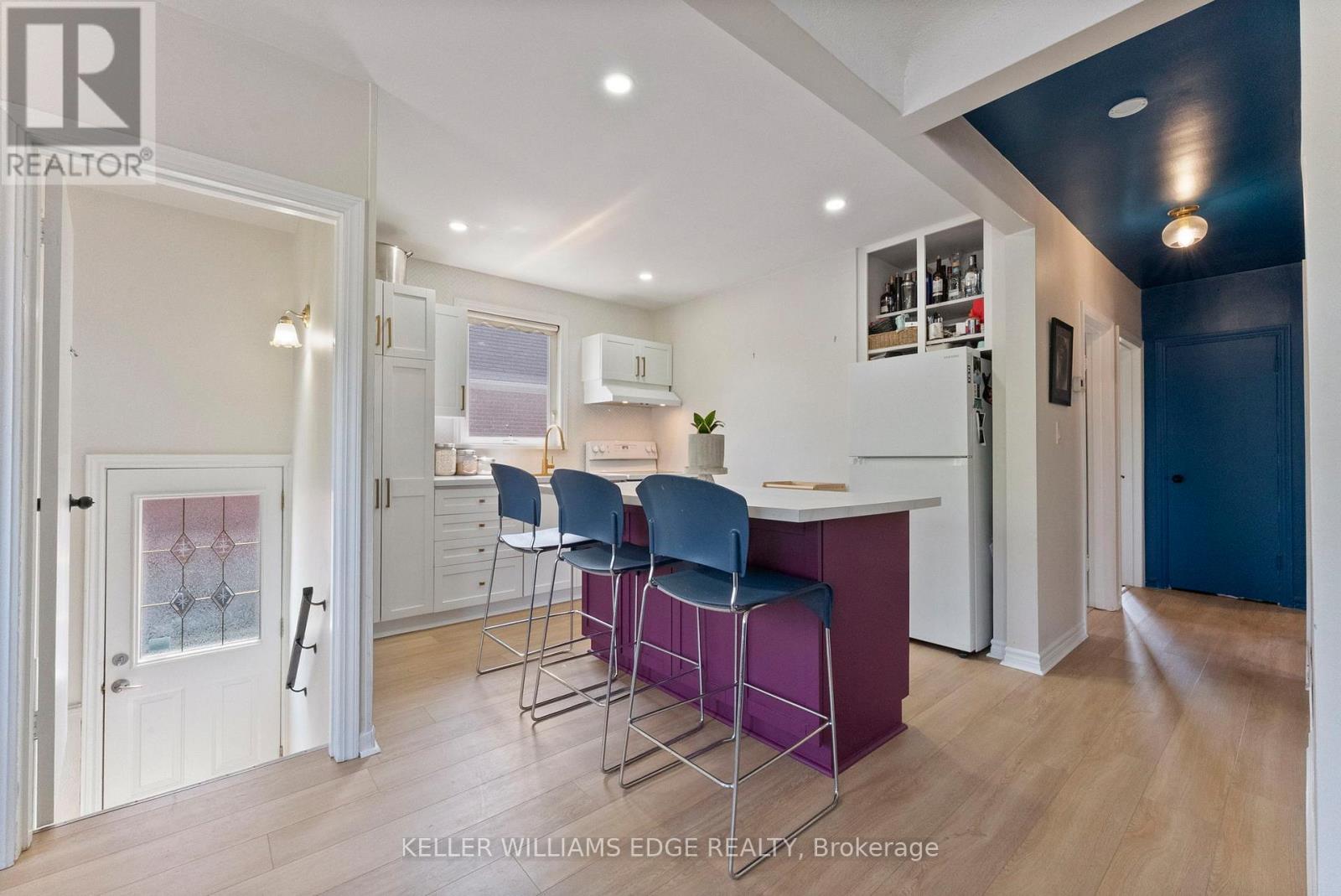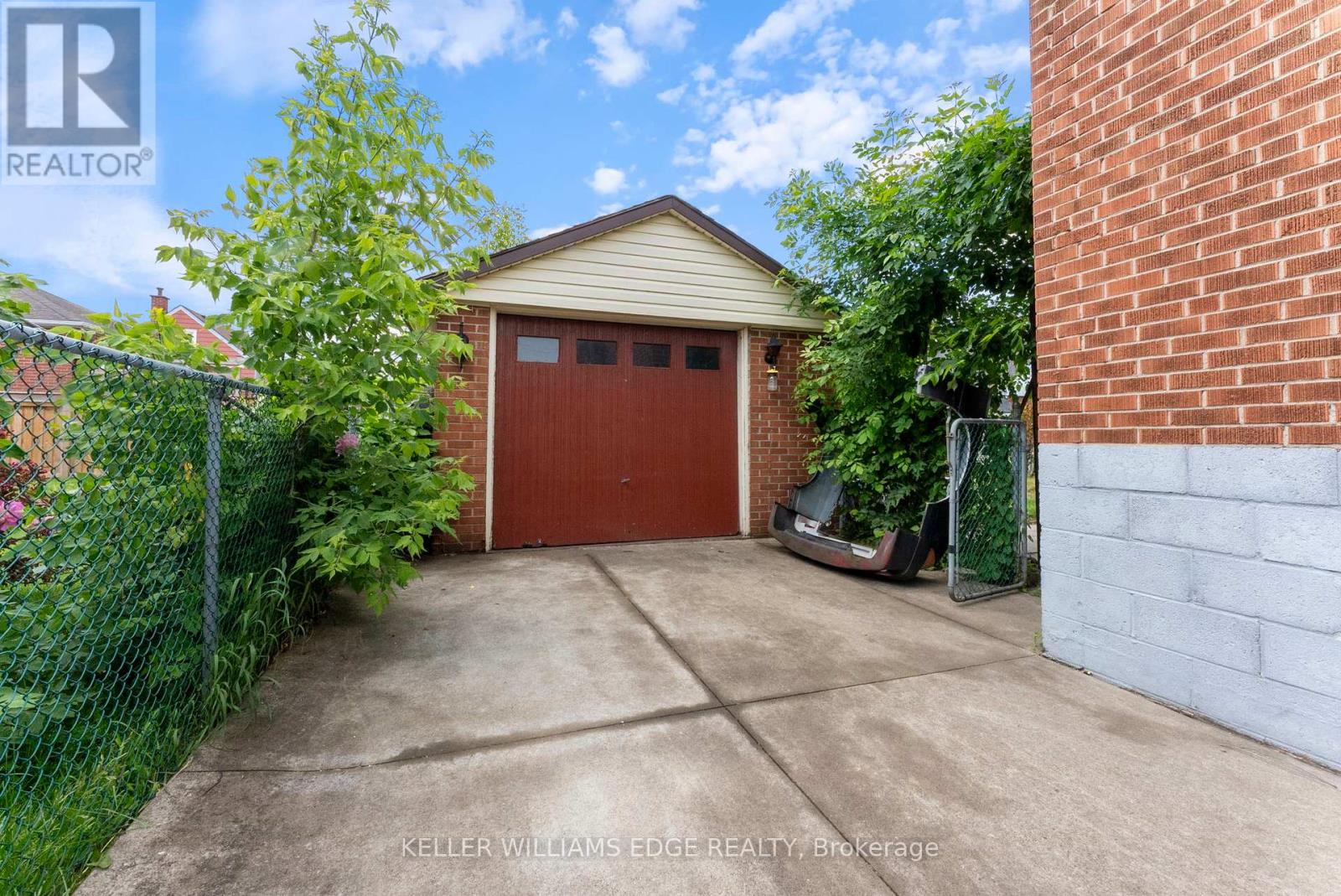280 Montrose Avenue Hamilton (Rosedale), Ontario L8K 4Z6
4 Bedroom
2 Bathroom
700 - 1100 sqft
Bungalow
Central Air Conditioning
Forced Air
$699,000
280 Montrose Avenue, a well-maintained 3+1-bedroom bungalow in Hamilton's sought-after Rosedale neighbourhood. This home offers approximately 875 sq ft of living space on the main floor, plus a finished lower level with its own kitchen, bedroom, and 3-piece bath ideal for multi-generational living or in-law setup. Enjoy a detached single-car garage and a driveway that fits up to 4 vehicles. Conveniently located close to shopping, parks, trails, schools, and Kings Forest Golf Course. A great opportunity in a family-friendly community. (id:55499)
Property Details
| MLS® Number | X12216689 |
| Property Type | Single Family |
| Community Name | Rosedale |
| Amenities Near By | Park, Schools, Public Transit |
| Features | Wooded Area |
| Parking Space Total | 5 |
| Structure | Porch |
Building
| Bathroom Total | 2 |
| Bedrooms Above Ground | 3 |
| Bedrooms Below Ground | 1 |
| Bedrooms Total | 4 |
| Age | 31 To 50 Years |
| Appliances | Water Heater, Dryer, Stove, Washer, Window Coverings, Refrigerator |
| Architectural Style | Bungalow |
| Basement Development | Finished |
| Basement Type | Full (finished) |
| Construction Style Attachment | Detached |
| Cooling Type | Central Air Conditioning |
| Exterior Finish | Brick |
| Foundation Type | Unknown |
| Heating Fuel | Natural Gas |
| Heating Type | Forced Air |
| Stories Total | 1 |
| Size Interior | 700 - 1100 Sqft |
| Type | House |
| Utility Water | Municipal Water |
Parking
| Detached Garage | |
| Garage |
Land
| Acreage | No |
| Land Amenities | Park, Schools, Public Transit |
| Sewer | Sanitary Sewer |
| Size Depth | 100 Ft |
| Size Frontage | 41 Ft |
| Size Irregular | 41 X 100 Ft |
| Size Total Text | 41 X 100 Ft |
| Zoning Description | C |
Rooms
| Level | Type | Length | Width | Dimensions |
|---|---|---|---|---|
| Basement | Recreational, Games Room | 10.64 m | 3.33 m | 10.64 m x 3.33 m |
| Basement | Kitchen | 3.53 m | 1.96 m | 3.53 m x 1.96 m |
| Basement | Bedroom 4 | 3.86 m | 3.53 m | 3.86 m x 3.53 m |
| Basement | Laundry Room | Measurements not available | ||
| Basement | Utility Room | Measurements not available | ||
| Main Level | Kitchen | 3.51 m | 3.28 m | 3.51 m x 3.28 m |
| Main Level | Living Room | 4.14 m | 5.05 m | 4.14 m x 5.05 m |
| Main Level | Bedroom | 3.3 m | 3.15 m | 3.3 m x 3.15 m |
| Main Level | Bedroom 2 | 3.33 m | 2.62 m | 3.33 m x 2.62 m |
| Main Level | Bedroom 3 | 3.05 m | 2.44 m | 3.05 m x 2.44 m |
https://www.realtor.ca/real-estate/28460870/280-montrose-avenue-hamilton-rosedale-rosedale
Interested?
Contact us for more information




























