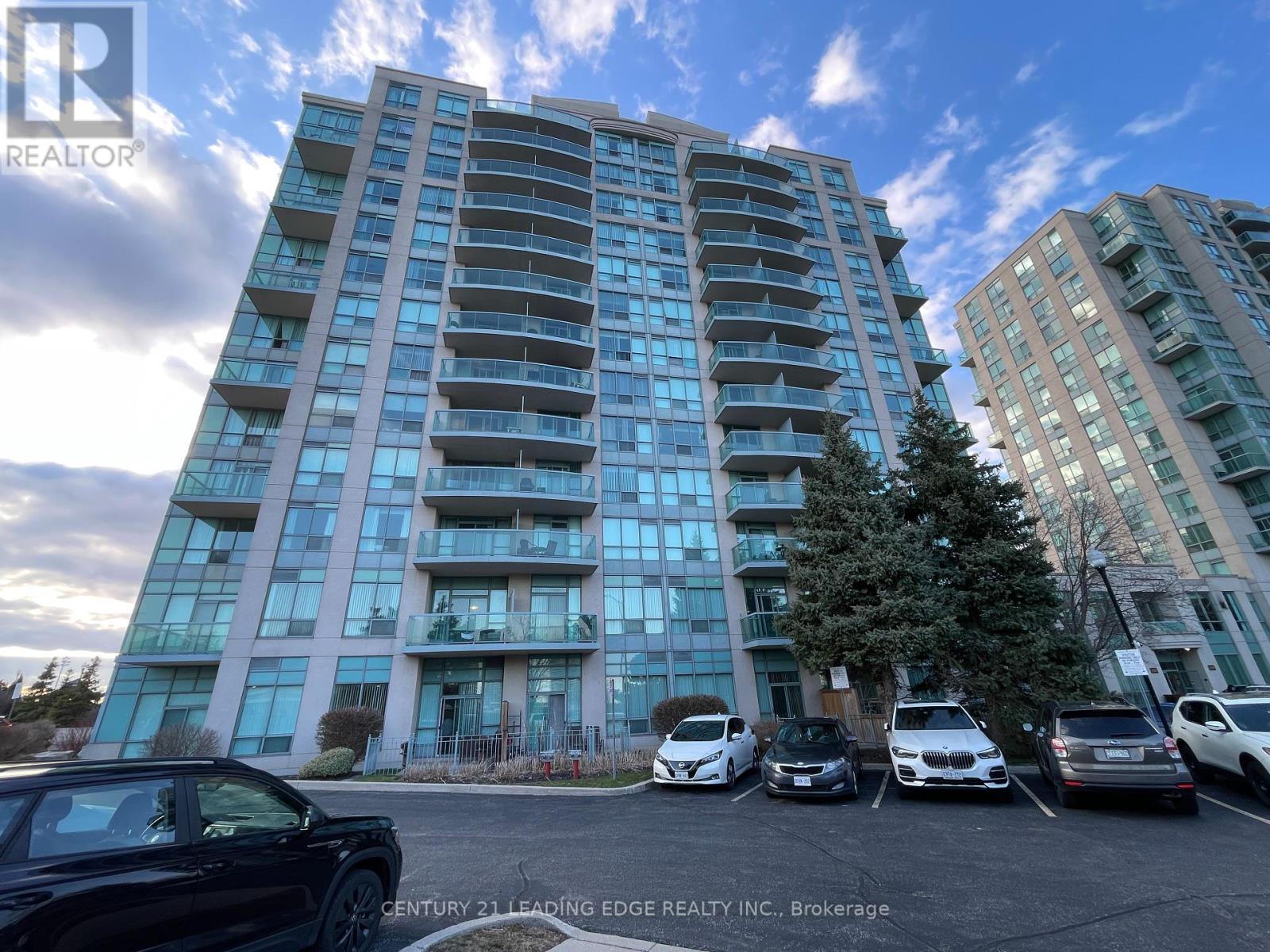2 Bedroom
2 Bathroom
800 - 899 sqft
Central Air Conditioning
Forced Air
$2,800 Monthly
Beautiful Well Maintained 2 B/R, 2 Bath Suite, M/B With Walk In Closet & 4 Pc Ensuite, Newly Renovated Large Kitchen With Ceramic Floors, New Cabinets, New Countertops and S/S Appliances. New Washer and Dryer. Laminated Floor In Living & Dining. Beautiful View. State Of The Art Amenities: Party Room, Recreation Facility, Gym, 24 Hrs Security. Erin Mills Town Center Across The Street. Fridge, Stove, B/I Dishwasher, Washer, Dryer. 1 Parking And 1 Locker Included. Close To Shopping Center & Entertainment Venues. Peel Transit At Door Steps. No Pets (Allergic) And Non Smoker. Aaa Tenants Only. Water, Heat, Hydro, CAC, Parking and Locker are included in rent. (id:55499)
Property Details
|
MLS® Number
|
W12216356 |
|
Property Type
|
Single Family |
|
Community Name
|
Central Erin Mills |
|
Community Features
|
Pets Not Allowed |
|
Features
|
Balcony |
|
Parking Space Total
|
1 |
Building
|
Bathroom Total
|
2 |
|
Bedrooms Above Ground
|
2 |
|
Bedrooms Total
|
2 |
|
Amenities
|
Storage - Locker |
|
Cooling Type
|
Central Air Conditioning |
|
Exterior Finish
|
Concrete |
|
Flooring Type
|
Laminate, Ceramic, Carpeted |
|
Heating Fuel
|
Natural Gas |
|
Heating Type
|
Forced Air |
|
Size Interior
|
800 - 899 Sqft |
|
Type
|
Apartment |
Parking
Land
Rooms
| Level |
Type |
Length |
Width |
Dimensions |
|
Main Level |
Living Room |
5.21 m |
3.07 m |
5.21 m x 3.07 m |
|
Main Level |
Dining Room |
5.21 m |
3.07 m |
5.21 m x 3.07 m |
|
Main Level |
Kitchen |
2.43 m |
2.43 m |
2.43 m x 2.43 m |
|
Main Level |
Primary Bedroom |
4.57 m |
3.04 m |
4.57 m x 3.04 m |
|
Main Level |
Bedroom 2 |
3.04 m |
2.43 m |
3.04 m x 2.43 m |
https://www.realtor.ca/real-estate/28459736/601-2585-erin-centre-boulevard-mississauga-central-erin-mills-central-erin-mills










