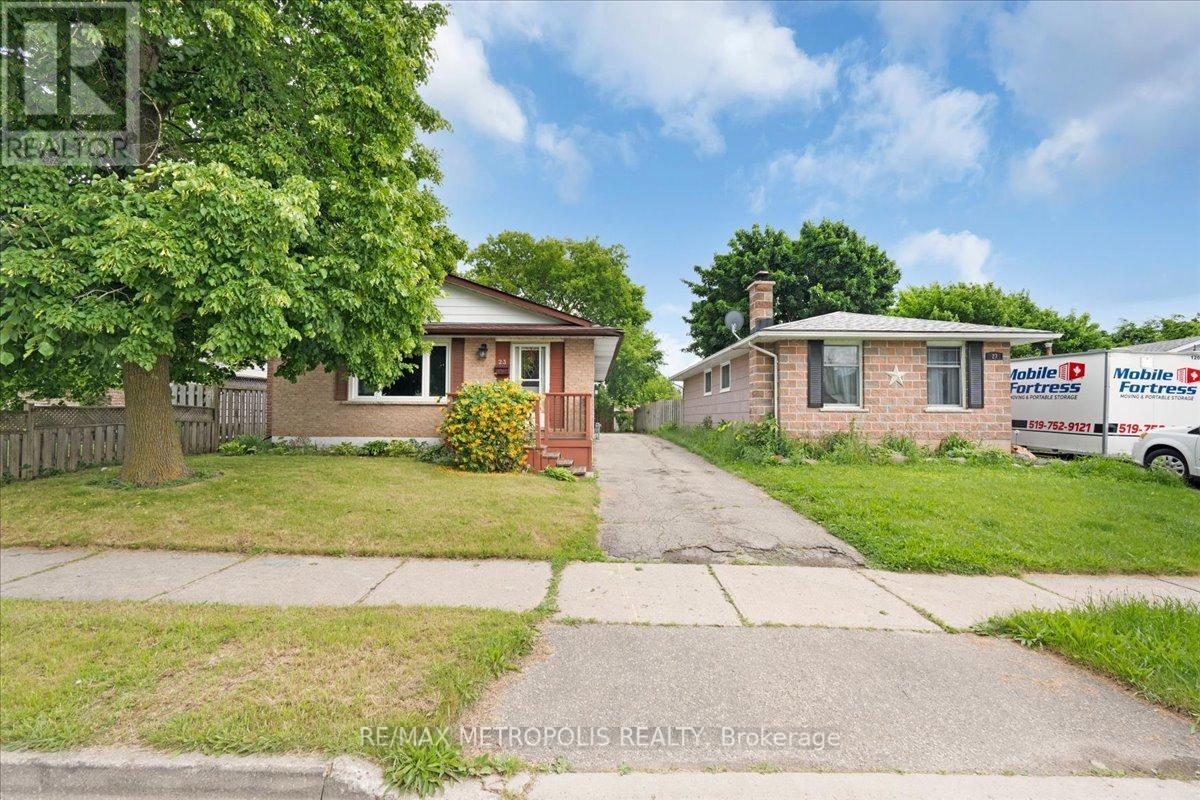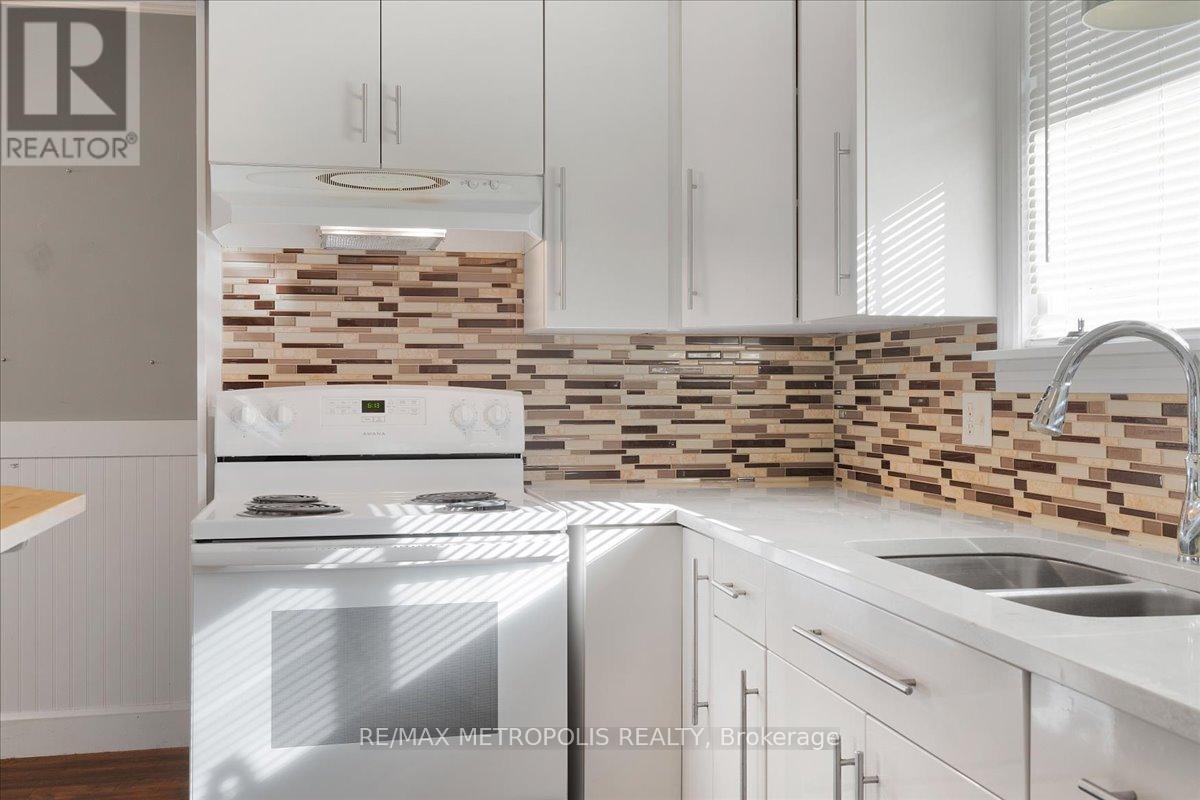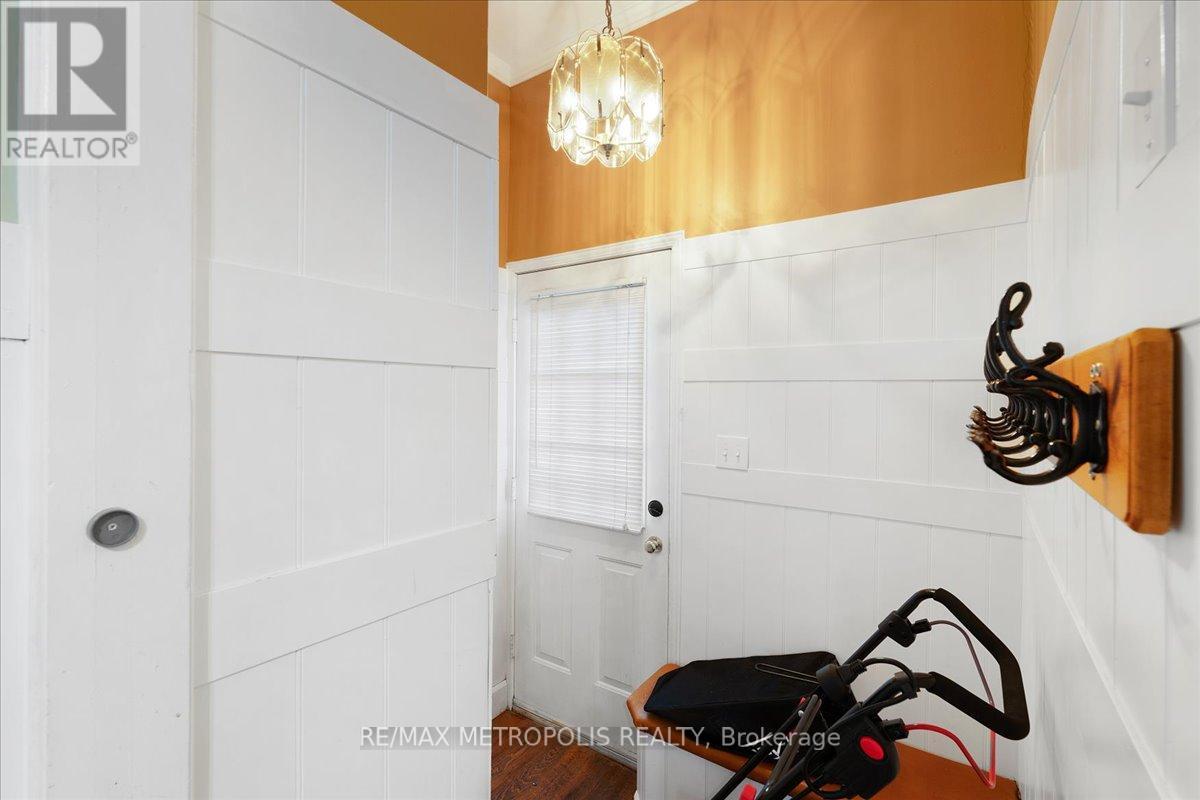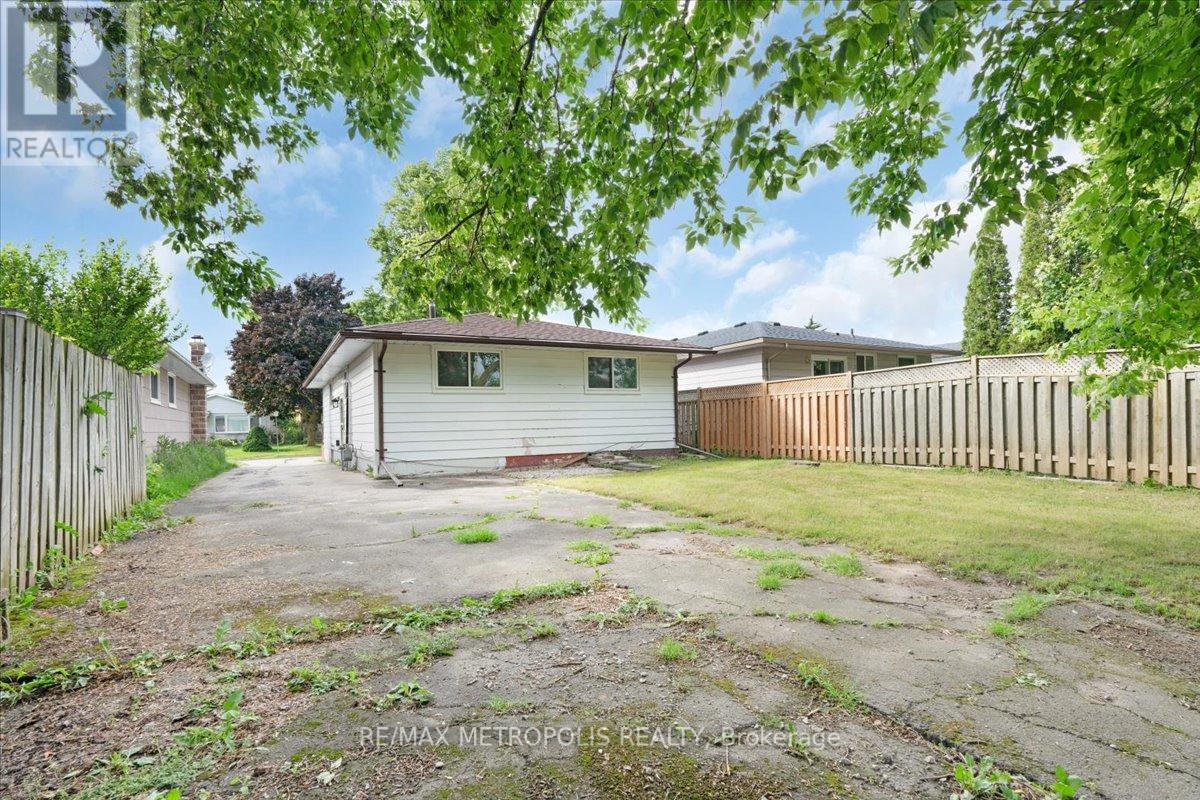23 Silver Aspen Crescent Kitchener, Ontario N2N 1H5
3 Bedroom
1 Bathroom
700 - 1100 sqft
Bungalow
Central Air Conditioning
Forced Air
$2,500 Monthly
Upper Floor in the beautiful, bright, stunning 3 bedrooms detached home. Upgraded kitchen with granite counter + top of line appliances, laminate floor, AC. Close to schools, public transit, highways, mall, library, park, places of worship & gym, grocery styles. 2 Driveway parking spot included .Tenants to pay utility bill shared with Lower level Tenants (id:55499)
Property Details
| MLS® Number | X12215750 |
| Property Type | Single Family |
| Parking Space Total | 2 |
Building
| Bathroom Total | 1 |
| Bedrooms Above Ground | 3 |
| Bedrooms Total | 3 |
| Architectural Style | Bungalow |
| Basement Development | Finished |
| Basement Features | Separate Entrance |
| Basement Type | N/a (finished) |
| Construction Style Attachment | Detached |
| Cooling Type | Central Air Conditioning |
| Exterior Finish | Brick |
| Foundation Type | Concrete |
| Heating Fuel | Natural Gas |
| Heating Type | Forced Air |
| Stories Total | 1 |
| Size Interior | 700 - 1100 Sqft |
| Type | House |
| Utility Water | Municipal Water |
Parking
| No Garage |
Land
| Acreage | No |
| Sewer | Sanitary Sewer |
| Size Depth | 116 Ft ,3 In |
| Size Frontage | 40 Ft |
| Size Irregular | 40 X 116.3 Ft |
| Size Total Text | 40 X 116.3 Ft |
Rooms
| Level | Type | Length | Width | Dimensions |
|---|---|---|---|---|
| Main Level | Bedroom | Measurements not available | ||
| Main Level | Bedroom 2 | Measurements not available | ||
| Main Level | Bedroom 3 | Measurements not available |
https://www.realtor.ca/real-estate/28458416/23-silver-aspen-crescent-kitchener
Interested?
Contact us for more information








































