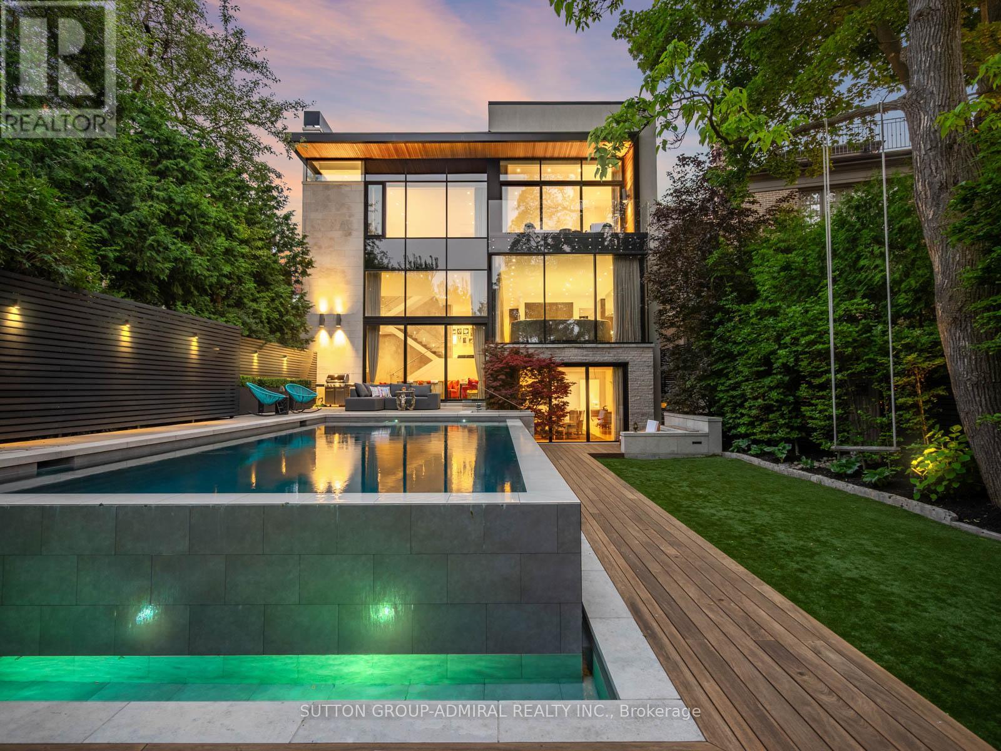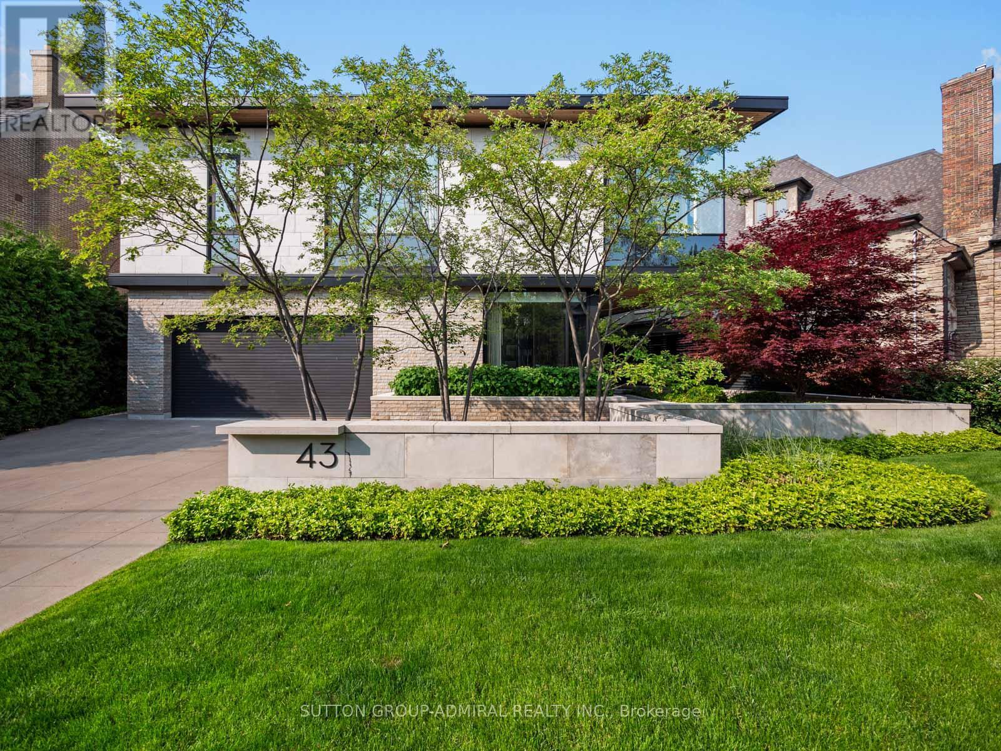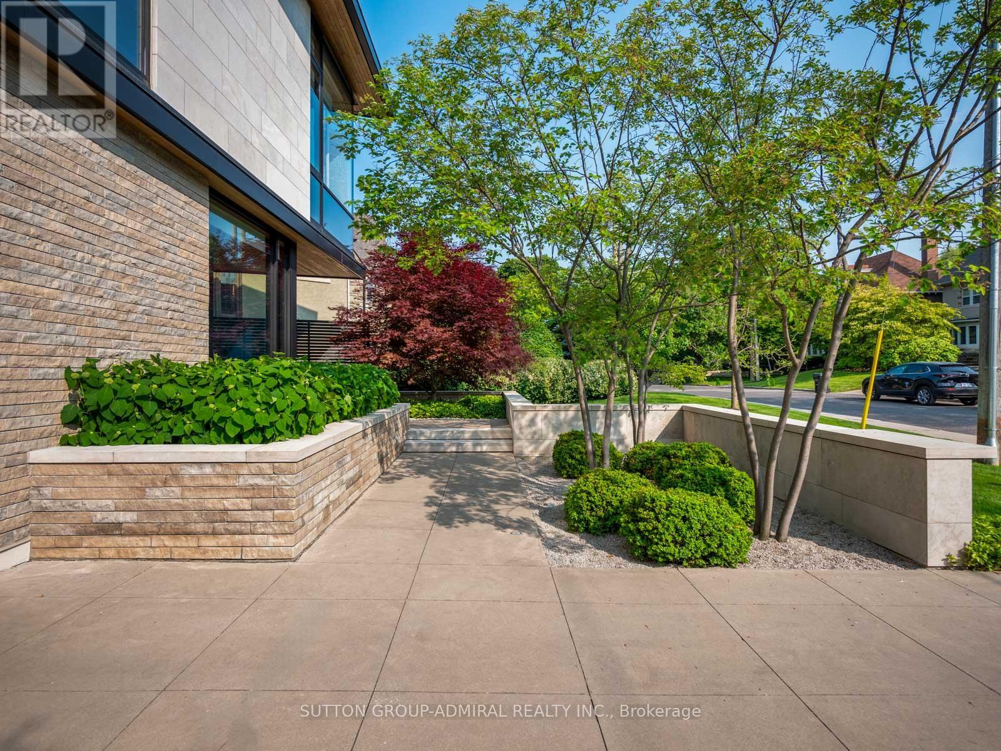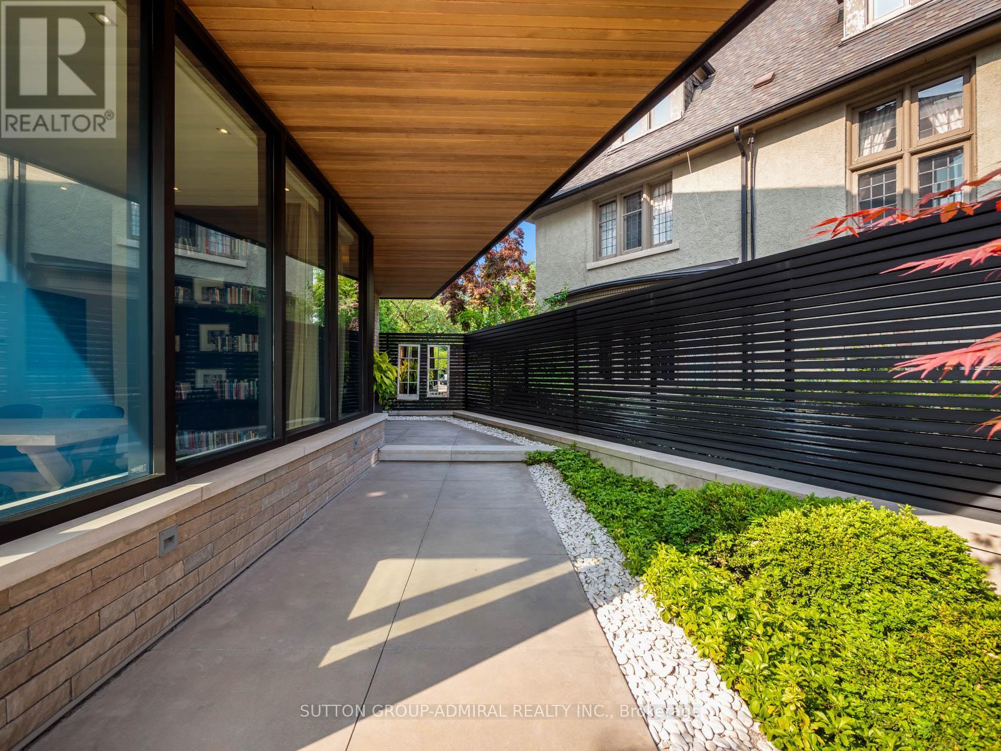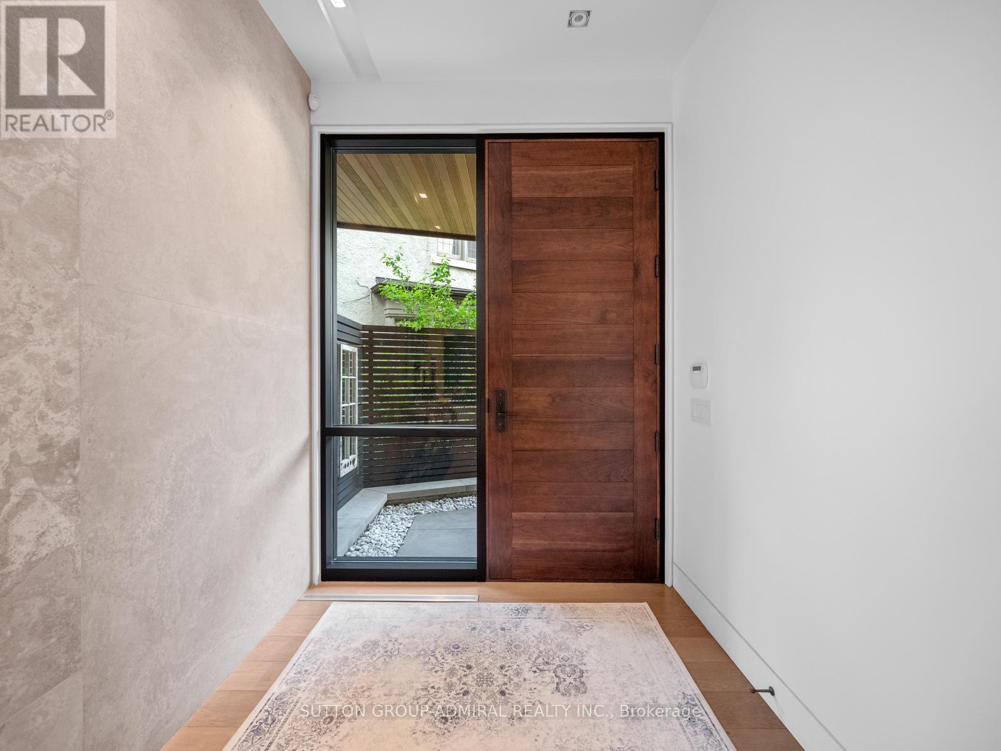5 Bedroom
5 Bathroom
5000 - 100000 sqft
Contemporary
Fireplace
Inground Pool
Central Air Conditioning
Forced Air
$16,800,000
Iconic Design. Unmatched Craftsmanship. South Forest Hills Finest. In the heart of exclusive South Forest Hill Village stands a residence of rare distinction - an architectural triumph that blends modern sophistication with masterful engineering. Designed by visionary Wayne Swadron and built to perfection by The Mazenga Building Group, this custom home is a showcase of form, function, and flawless detail. Crafted with structural steel beams for enduring strength, the home features soaring ceilings, floor-to-ceiling windows with automated coverings, and radiant heated floors throughout - all elevating everyday comfort and elegance. A Cambridge elevator connects all levels with ease, while the seamless indoor-outdoor flow creates an ideal setting for refined entertaining. At the heart of the home lies a chefs dream kitchen outfitted with premium appliances and bespoke cabinetry. Spa-inspired bathrooms offer serene retreats, while every space is thoughtfully curated with top-tier finishes and hand-selected materials. Private, polished, and purpose-built for those with a taste for the extraordinary - this home is a bold expression of modern luxury, designed to impress and built to last. (id:55499)
Property Details
|
MLS® Number
|
C12214758 |
|
Property Type
|
Single Family |
|
Community Name
|
Forest Hill South |
|
Features
|
Irregular Lot Size, Carpet Free, Sump Pump |
|
Parking Space Total
|
6 |
|
Pool Features
|
Salt Water Pool |
|
Pool Type
|
Inground Pool |
Building
|
Bathroom Total
|
5 |
|
Bedrooms Above Ground
|
4 |
|
Bedrooms Below Ground
|
1 |
|
Bedrooms Total
|
5 |
|
Age
|
6 To 15 Years |
|
Amenities
|
Fireplace(s), Separate Heating Controls |
|
Appliances
|
Garage Door Opener Remote(s), Water Heater |
|
Architectural Style
|
Contemporary |
|
Basement Development
|
Finished |
|
Basement Features
|
Walk Out |
|
Basement Type
|
N/a (finished) |
|
Construction Style Attachment
|
Detached |
|
Cooling Type
|
Central Air Conditioning |
|
Exterior Finish
|
Brick, Stone |
|
Fireplace Present
|
Yes |
|
Foundation Type
|
Poured Concrete |
|
Half Bath Total
|
1 |
|
Heating Fuel
|
Natural Gas |
|
Heating Type
|
Forced Air |
|
Size Interior
|
5000 - 100000 Sqft |
|
Type
|
House |
|
Utility Power
|
Generator |
|
Utility Water
|
Municipal Water |
Parking
Land
|
Acreage
|
No |
|
Sewer
|
Sanitary Sewer |
|
Size Depth
|
188 Ft ,7 In |
|
Size Frontage
|
75 Ft |
|
Size Irregular
|
75 X 188.6 Ft ; Narrows At Rear - As Per Survey |
|
Size Total Text
|
75 X 188.6 Ft ; Narrows At Rear - As Per Survey |
https://www.realtor.ca/real-estate/28456299/43-hillholm-road-toronto-forest-hill-south-forest-hill-south

