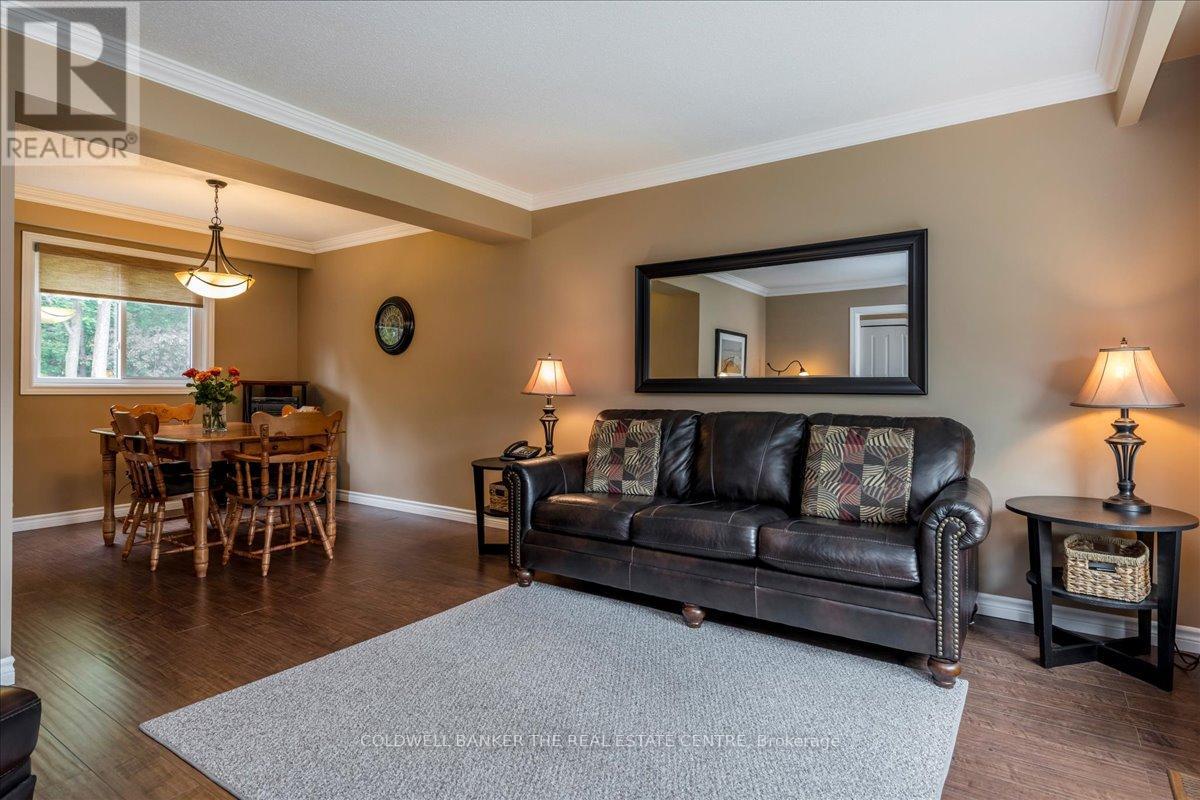3 Bedroom
2 Bathroom
1500 - 2000 sqft
Fireplace
Central Air Conditioning
Forced Air
Landscaped
$829,000
Ravine lot in the heart of Barrie! This 2 storey brick home is looking for its future occupants who will adore the natural back yard, fire up some delicious meals in the modern kitchen or cozy up next to the fireplace in the bonus family room. This property has been very well maintained over the years and has plenty of space for hobbies & storage. There is currently a stairlift in place for those with mobility issues which can be removed at Sellers expense. Located close to shopping, great schools and the famous Sunnidale Park, this property is situated on a small cul-de-sac creating a nice neighbourhood community. Feel free to book your private showing today! (id:55499)
Property Details
|
MLS® Number
|
S12214404 |
|
Property Type
|
Single Family |
|
Community Name
|
Letitia Heights |
|
Equipment Type
|
Water Heater |
|
Parking Space Total
|
5 |
|
Rental Equipment Type
|
Water Heater |
|
Structure
|
Deck |
Building
|
Bathroom Total
|
2 |
|
Bedrooms Above Ground
|
3 |
|
Bedrooms Total
|
3 |
|
Age
|
31 To 50 Years |
|
Amenities
|
Fireplace(s) |
|
Appliances
|
Water Softener, Water Heater, Water Meter, Dishwasher, Dryer, Stove, Washer, Window Coverings, Refrigerator |
|
Basement Development
|
Partially Finished |
|
Basement Type
|
N/a (partially Finished) |
|
Construction Style Attachment
|
Detached |
|
Cooling Type
|
Central Air Conditioning |
|
Exterior Finish
|
Brick, Vinyl Siding |
|
Fireplace Present
|
Yes |
|
Fireplace Total
|
2 |
|
Foundation Type
|
Poured Concrete |
|
Half Bath Total
|
1 |
|
Heating Fuel
|
Natural Gas |
|
Heating Type
|
Forced Air |
|
Stories Total
|
2 |
|
Size Interior
|
1500 - 2000 Sqft |
|
Type
|
House |
|
Utility Water
|
Municipal Water |
Parking
Land
|
Acreage
|
No |
|
Landscape Features
|
Landscaped |
|
Sewer
|
Sanitary Sewer |
|
Size Depth
|
128 Ft ,7 In |
|
Size Frontage
|
37 Ft ,10 In |
|
Size Irregular
|
37.9 X 128.6 Ft |
|
Size Total Text
|
37.9 X 128.6 Ft |
Rooms
| Level |
Type |
Length |
Width |
Dimensions |
|
Second Level |
Bathroom |
2.39 m |
2.57 m |
2.39 m x 2.57 m |
|
Second Level |
Primary Bedroom |
5.43 m |
2.97 m |
5.43 m x 2.97 m |
|
Second Level |
Bedroom 2 |
2.69 m |
3.73 m |
2.69 m x 3.73 m |
|
Second Level |
Bedroom 3 |
3.28 m |
2.87 m |
3.28 m x 2.87 m |
|
Basement |
Recreational, Games Room |
6.65 m |
3.58 m |
6.65 m x 3.58 m |
|
Basement |
Utility Room |
2.79 m |
4.09 m |
2.79 m x 4.09 m |
|
Ground Level |
Kitchen |
2.94 m |
3.33 m |
2.94 m x 3.33 m |
|
Ground Level |
Living Room |
3.63 m |
4.8 m |
3.63 m x 4.8 m |
|
Ground Level |
Family Room |
4.65 m |
3.33 m |
4.65 m x 3.33 m |
|
Ground Level |
Dining Room |
3.05 m |
2.82 m |
3.05 m x 2.82 m |
|
Ground Level |
Bathroom |
1.8 m |
1.37 m |
1.8 m x 1.37 m |
|
Ground Level |
Laundry Room |
1.7 m |
2.31 m |
1.7 m x 2.31 m |
|
Ground Level |
Foyer |
3.66 m |
1.68 m |
3.66 m x 1.68 m |
Utilities
|
Cable
|
Installed |
|
Electricity
|
Installed |
|
Sewer
|
Installed |
https://www.realtor.ca/real-estate/28455405/8-bethune-place-barrie-letitia-heights-letitia-heights
































