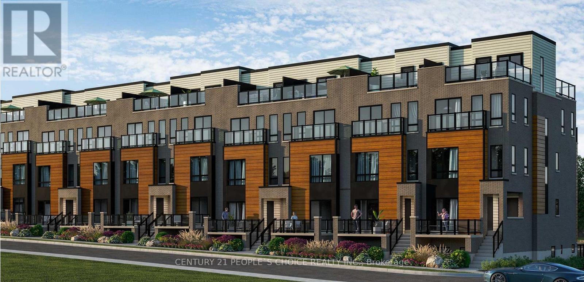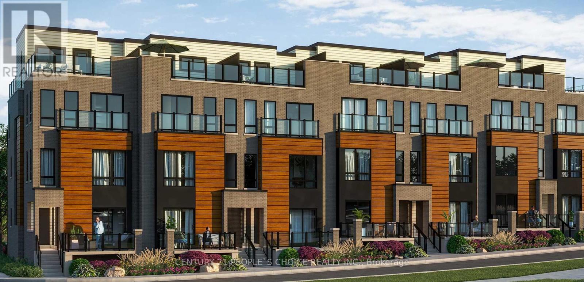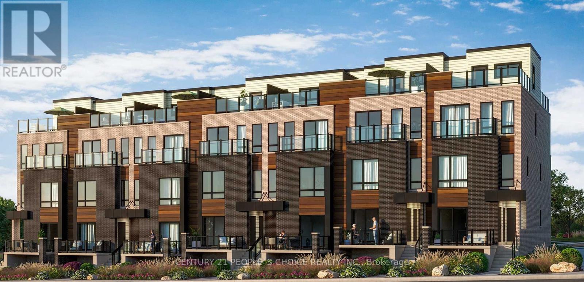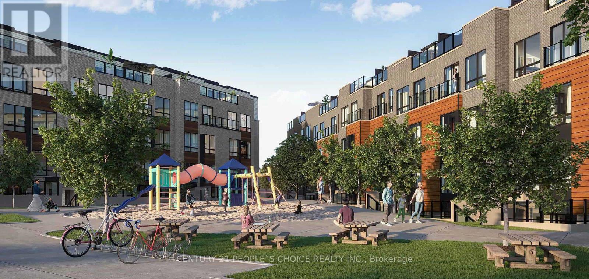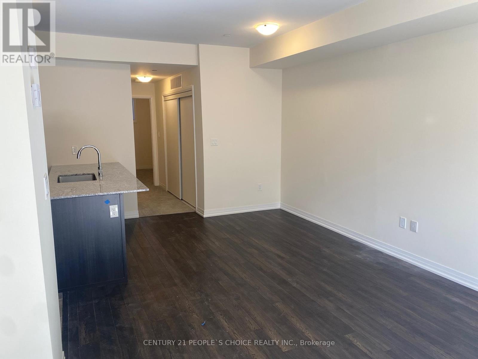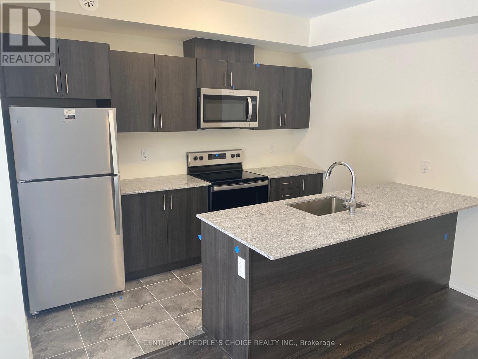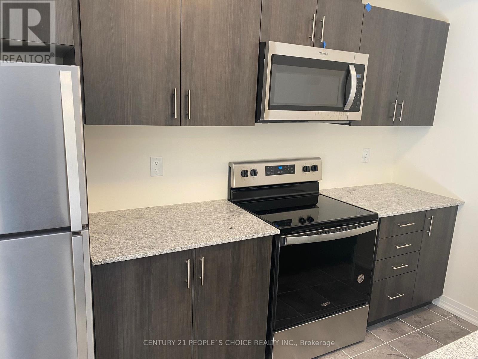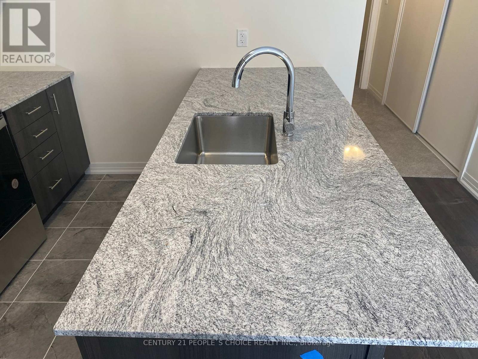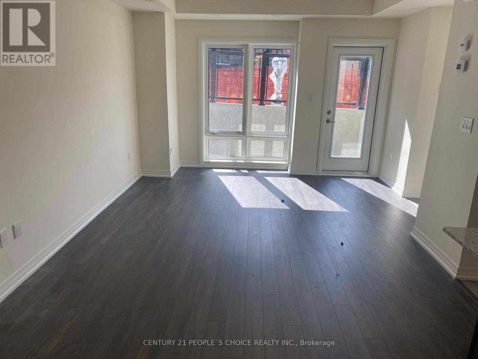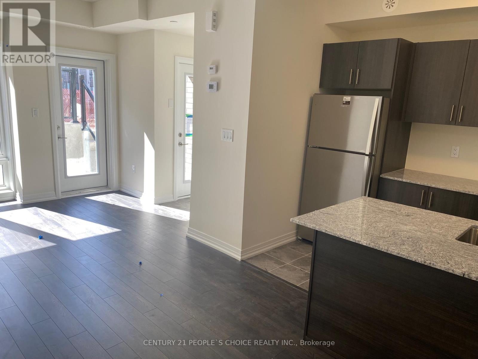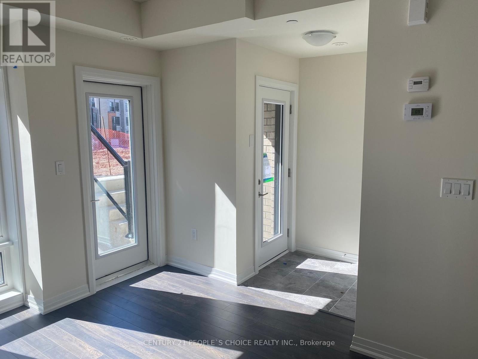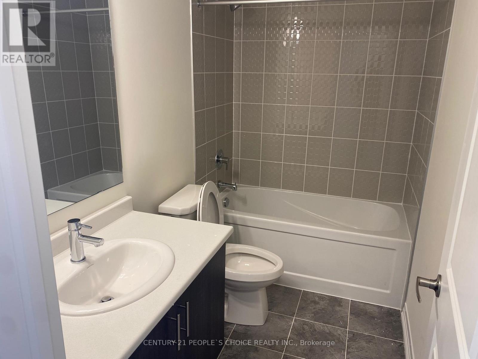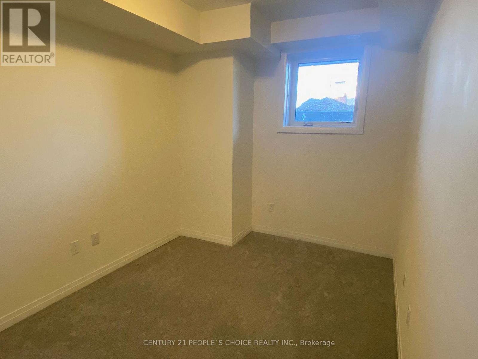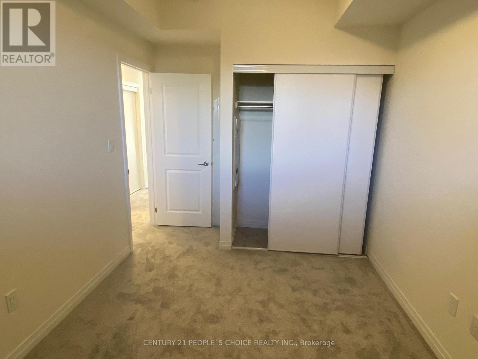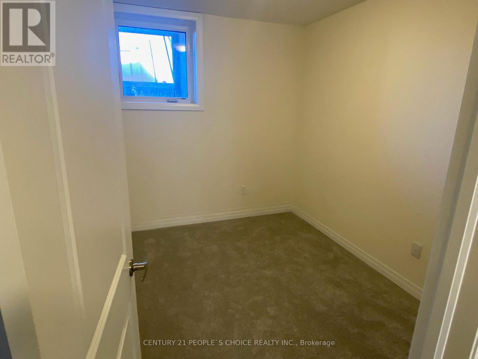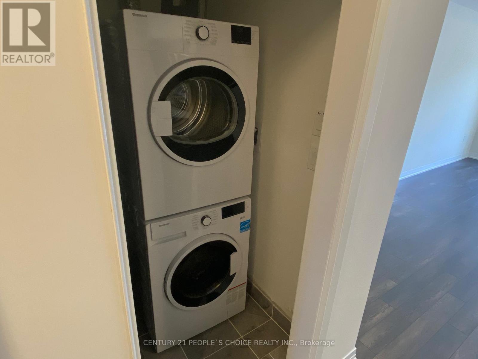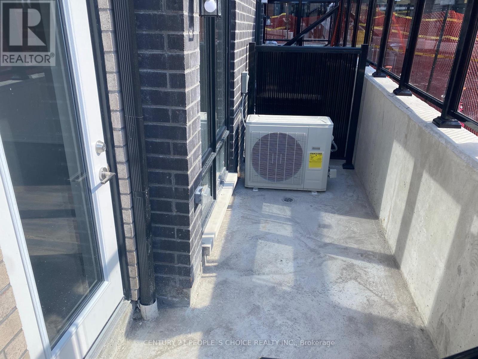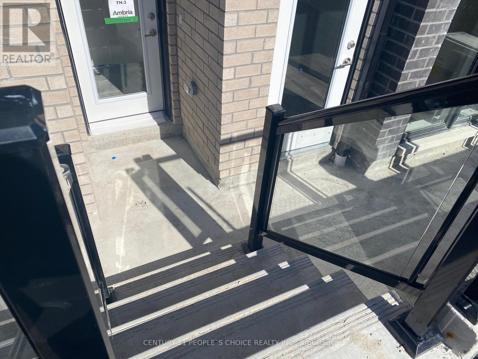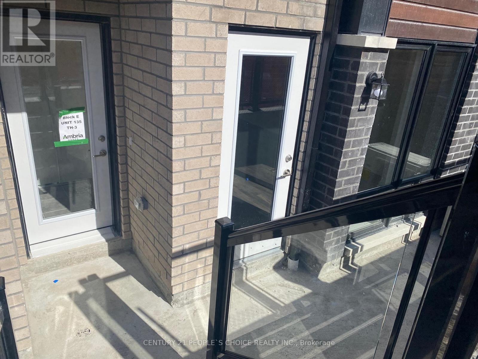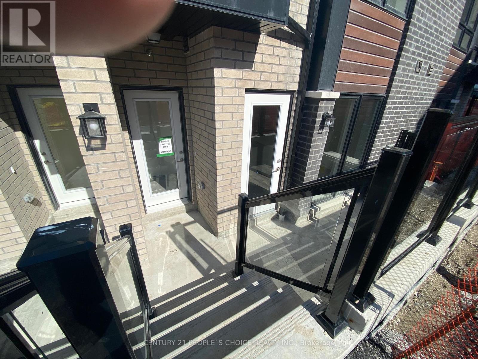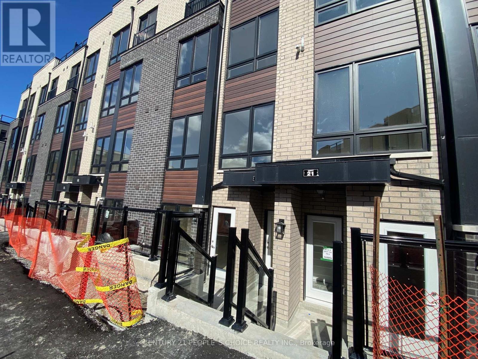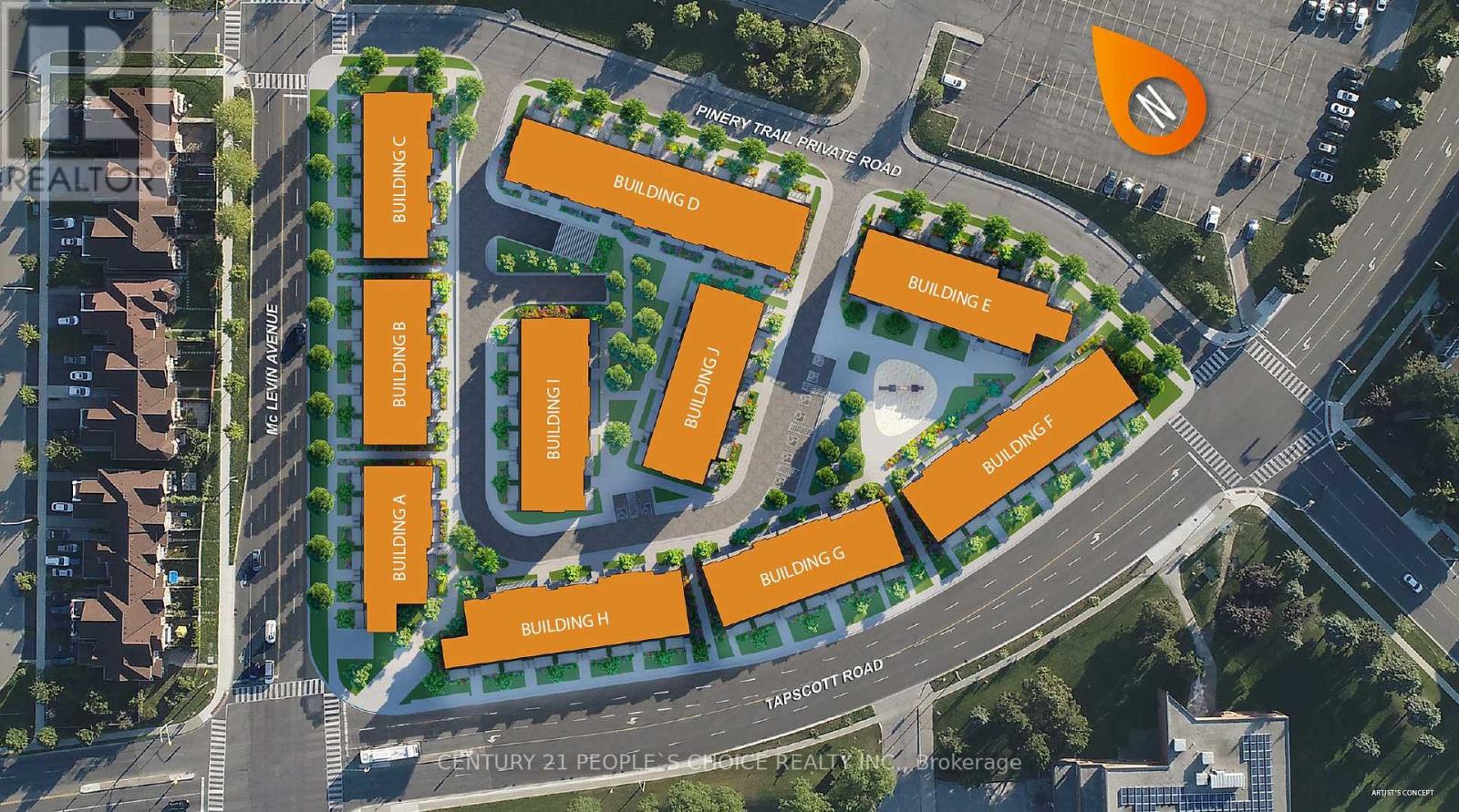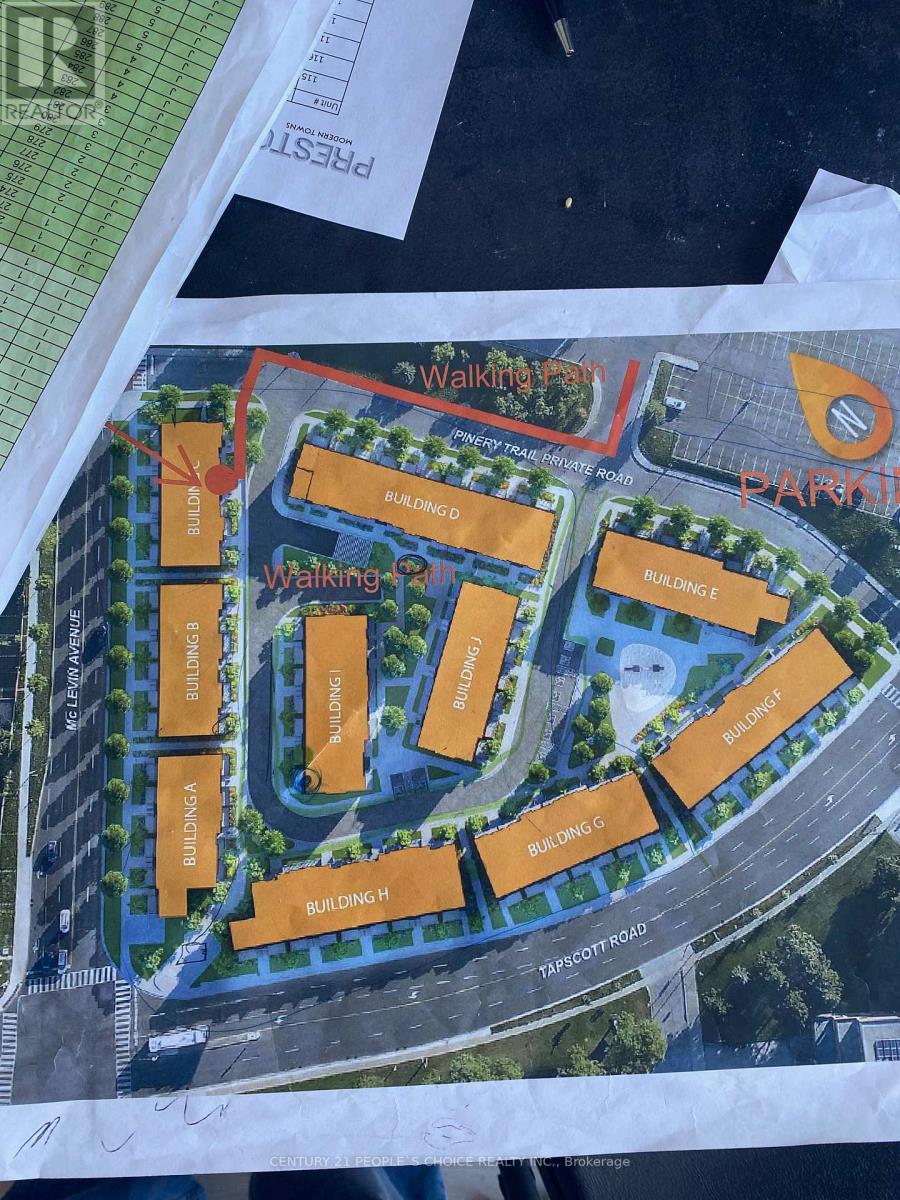2 Bedroom
1 Bathroom
800 - 899 sqft
Central Air Conditioning
Forced Air
$2,295 Monthly
Brand New Modern 2-Bedroom Main-Level Townhouse. Only 4 Steps at Entrance and then Fully Flat One Level unit. 2 Large bedrooms and Open Concept Living/Dining/Kitchen setup. West-East facing unit offers a lot more Sunlight and Direct Airflow. 2 Separate Entry Door, Good size patio, One Underwound Parking and a Locker. The Modern kitchen has stainless steel appliances, Granite Counter, Breakfast Bar & OTR. Located Next to Malvern Town Centre with Step to TTC, Grocery, Shopping, Medical, Dental & Everyday needs. Close to schools, Centennial College, University of Toronto, HWY 401/407. Short Term Lease possible. (id:55499)
Property Details
|
MLS® Number
|
E12213523 |
|
Property Type
|
Single Family |
|
Neigbourhood
|
Scarborough |
|
Community Name
|
Malvern |
|
Community Features
|
Pet Restrictions |
|
Features
|
Balcony |
|
Parking Space Total
|
1 |
Building
|
Bathroom Total
|
1 |
|
Bedrooms Above Ground
|
2 |
|
Bedrooms Total
|
2 |
|
Age
|
New Building |
|
Amenities
|
Storage - Locker |
|
Appliances
|
Garage Door Opener Remote(s), Dryer, Washer, Window Coverings |
|
Cooling Type
|
Central Air Conditioning |
|
Exterior Finish
|
Brick |
|
Flooring Type
|
Laminate, Carpeted, Tile |
|
Heating Fuel
|
Natural Gas |
|
Heating Type
|
Forced Air |
|
Size Interior
|
800 - 899 Sqft |
|
Type
|
Row / Townhouse |
Parking
Land
Rooms
| Level |
Type |
Length |
Width |
Dimensions |
|
Flat |
Living Room |
3.89 m |
3.45 m |
3.89 m x 3.45 m |
|
Flat |
Dining Room |
3.23 m |
2.97 m |
3.23 m x 2.97 m |
|
Flat |
Kitchen |
3.43 m |
2.29 m |
3.43 m x 2.29 m |
|
Flat |
Primary Bedroom |
3.58 m |
2.72 m |
3.58 m x 2.72 m |
|
Flat |
Bedroom 2 |
3.18 m |
2.44 m |
3.18 m x 2.44 m |
|
Flat |
Bathroom |
|
|
Measurements not available |
|
Flat |
Laundry Room |
|
|
Measurements not available |
|
Flat |
Foyer |
|
|
Measurements not available |
https://www.realtor.ca/real-estate/28453441/21-10-liben-way-toronto-malvern-malvern

