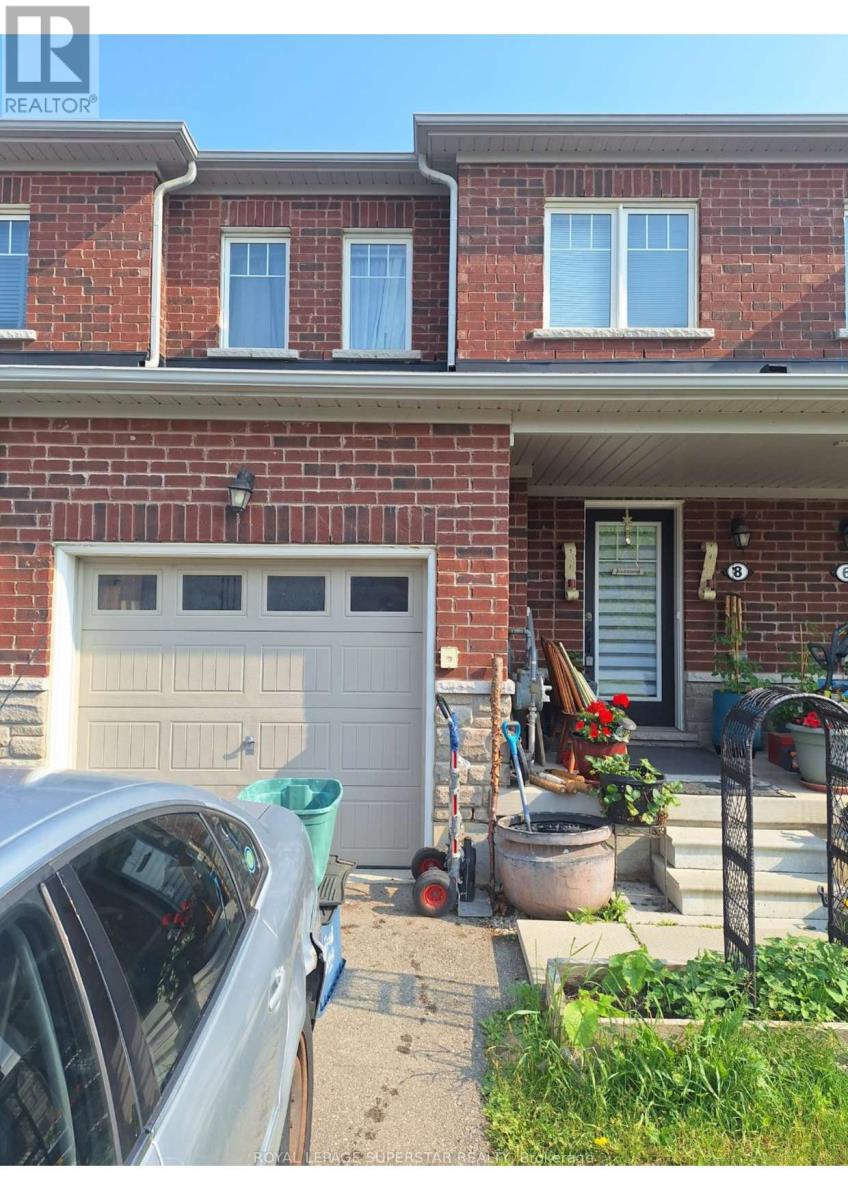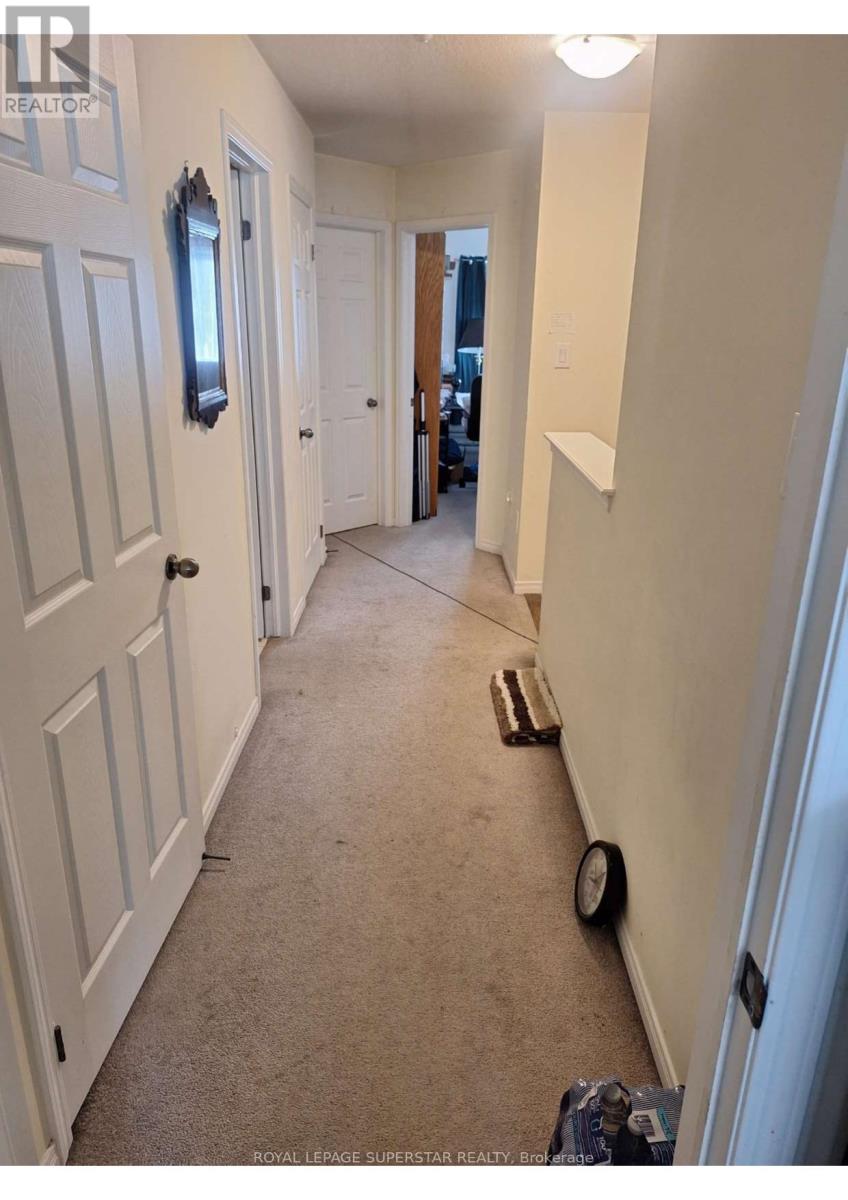8 Longboat Run W Brant (Brantford Twp), Ontario N3T 0P3
3 Bedroom
3 Bathroom
1500 - 2000 sqft
Central Air Conditioning
Forced Air
$2,700 Monthly
Beautiful New Energy Star Certified Townhome In An Upcoming, MATURED Brantford Community. Approx. 1521 Sq. Ft Of Living Space. Open Concept Kitchen And Living Room For Easy Entertaining.Functional Layout With 3 Bedrooms & 2.5 Baths. 2nd Floor Laundry. Lots Of Natural Light AndFamily-Friendly Streetscapes, On-Site Schools, Community Amenities And Scenic Trails, CreeksAnd Parks. Minutes Away From Veterans Hwy. To Downtown Brantford.Tenant pays rent plus utilities, hot water tank is rental. (id:55499)
Property Details
| MLS® Number | X12212685 |
| Property Type | Single Family |
| Community Name | Brantford Twp |
| Amenities Near By | Park, Public Transit, Schools |
| Features | In Suite Laundry |
| Parking Space Total | 2 |
Building
| Bathroom Total | 3 |
| Bedrooms Above Ground | 3 |
| Bedrooms Total | 3 |
| Age | New Building |
| Appliances | All, Dryer, Stove, Washer, Refrigerator |
| Basement Development | Unfinished |
| Basement Type | Full (unfinished) |
| Construction Style Attachment | Attached |
| Cooling Type | Central Air Conditioning |
| Exterior Finish | Brick |
| Flooring Type | Ceramic, Carpeted |
| Foundation Type | Brick |
| Half Bath Total | 1 |
| Heating Fuel | Natural Gas |
| Heating Type | Forced Air |
| Stories Total | 2 |
| Size Interior | 1500 - 2000 Sqft |
| Type | Row / Townhouse |
| Utility Water | Municipal Water |
Parking
| Attached Garage | |
| Garage |
Land
| Acreage | No |
| Land Amenities | Park, Public Transit, Schools |
| Sewer | Sanitary Sewer |
| Size Depth | 92 Ft ,3 In |
| Size Frontage | 20 Ft |
| Size Irregular | 20 X 92.3 Ft |
| Size Total Text | 20 X 92.3 Ft|under 1/2 Acre |
Rooms
| Level | Type | Length | Width | Dimensions |
|---|---|---|---|---|
| Second Level | Primary Bedroom | 3.78 m | 4.42 m | 3.78 m x 4.42 m |
| Second Level | Bedroom | 2.98 m | 3.29 m | 2.98 m x 3.29 m |
| Second Level | Bedroom | 2.74 m | 3.96 m | 2.74 m x 3.96 m |
| Main Level | Eating Area | 2.43 m | 3.23 m | 2.43 m x 3.23 m |
| Main Level | Family Room | 3.35 m | 5.94 m | 3.35 m x 5.94 m |
| Main Level | Kitchen | 2.43 m | 4.11 m | 2.43 m x 4.11 m |
https://www.realtor.ca/real-estate/28451613/8-longboat-run-w-brant-brantford-twp-brantford-twp
Interested?
Contact us for more information



























