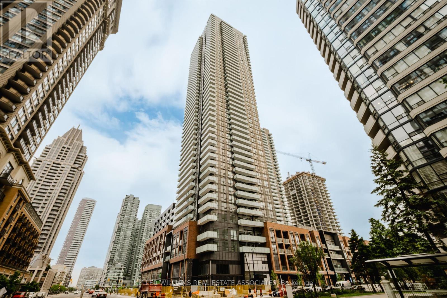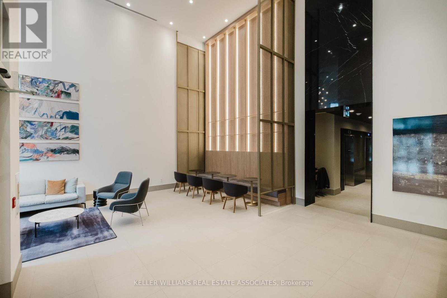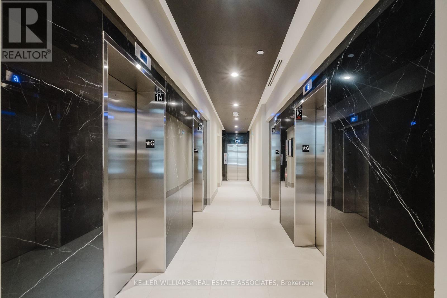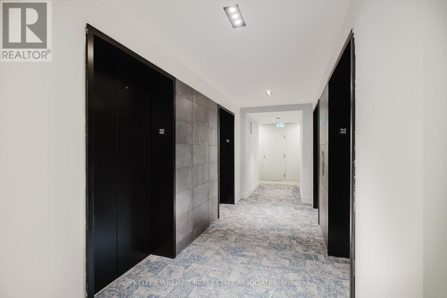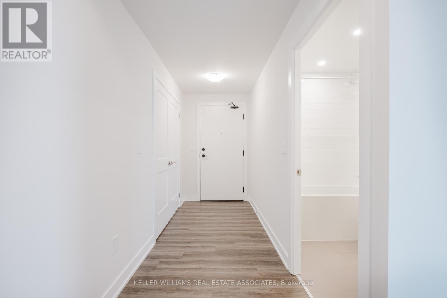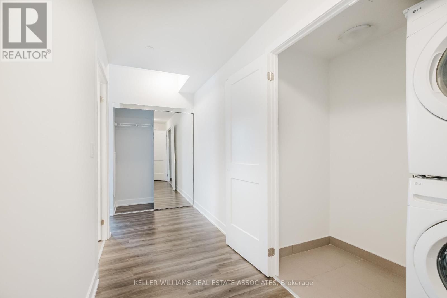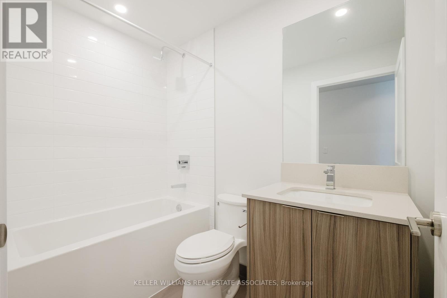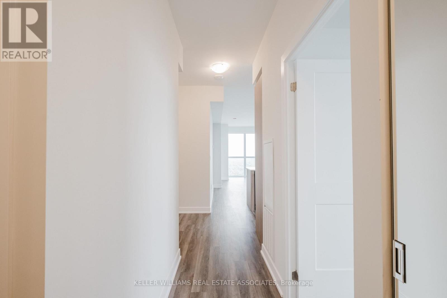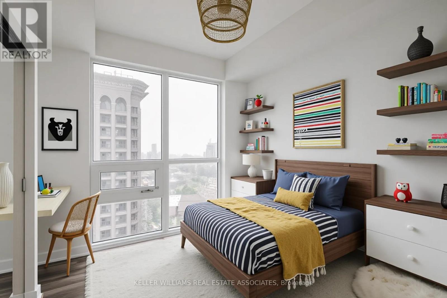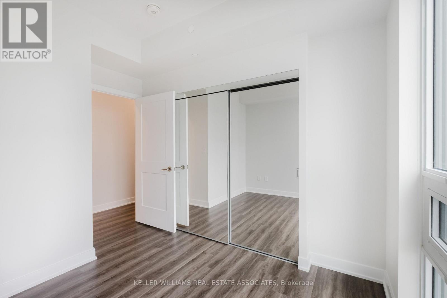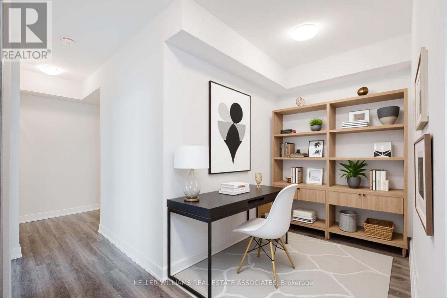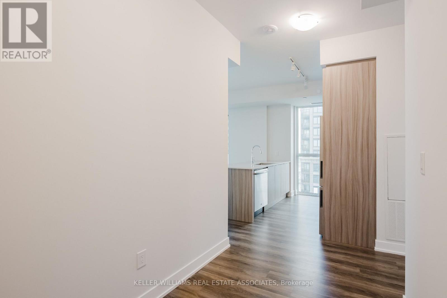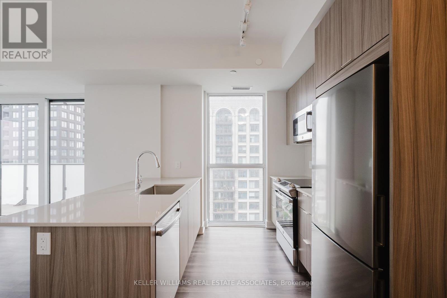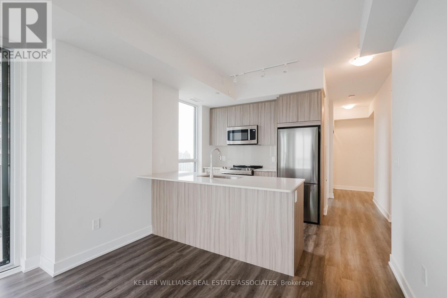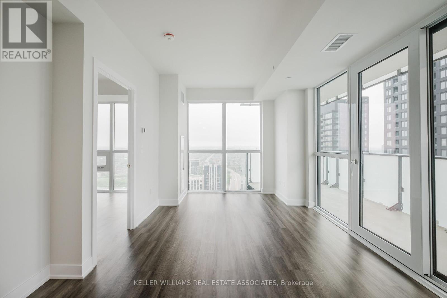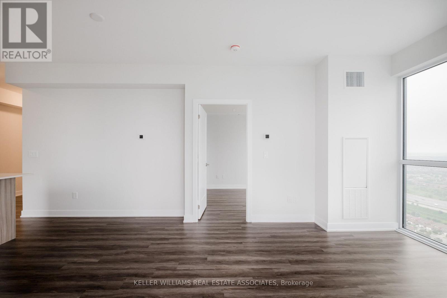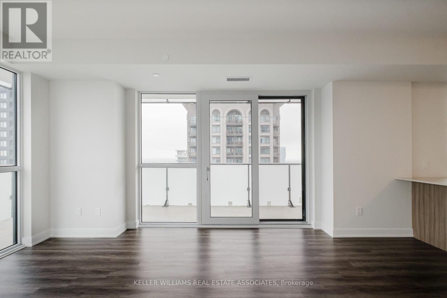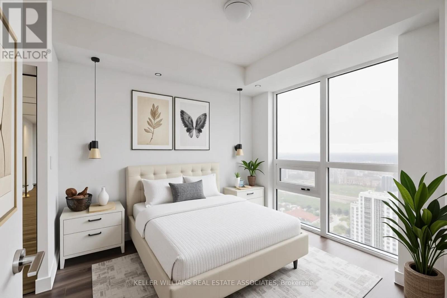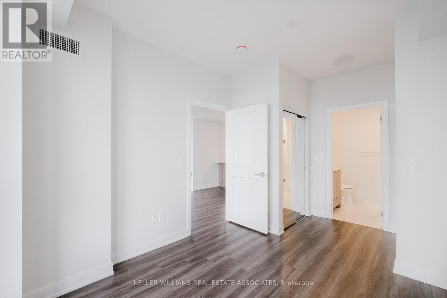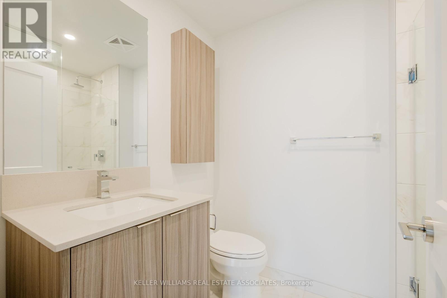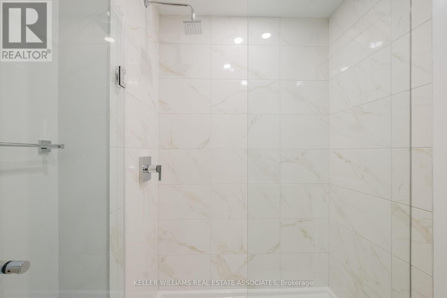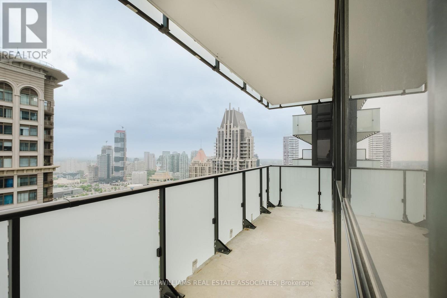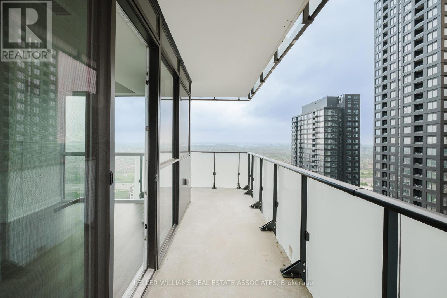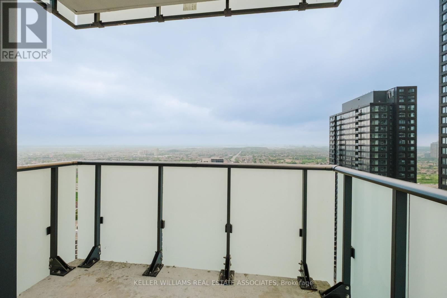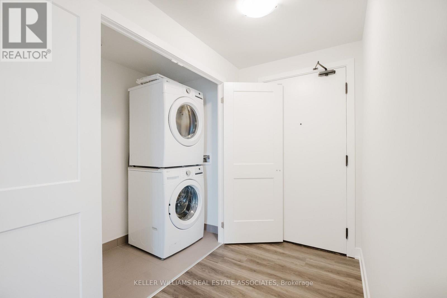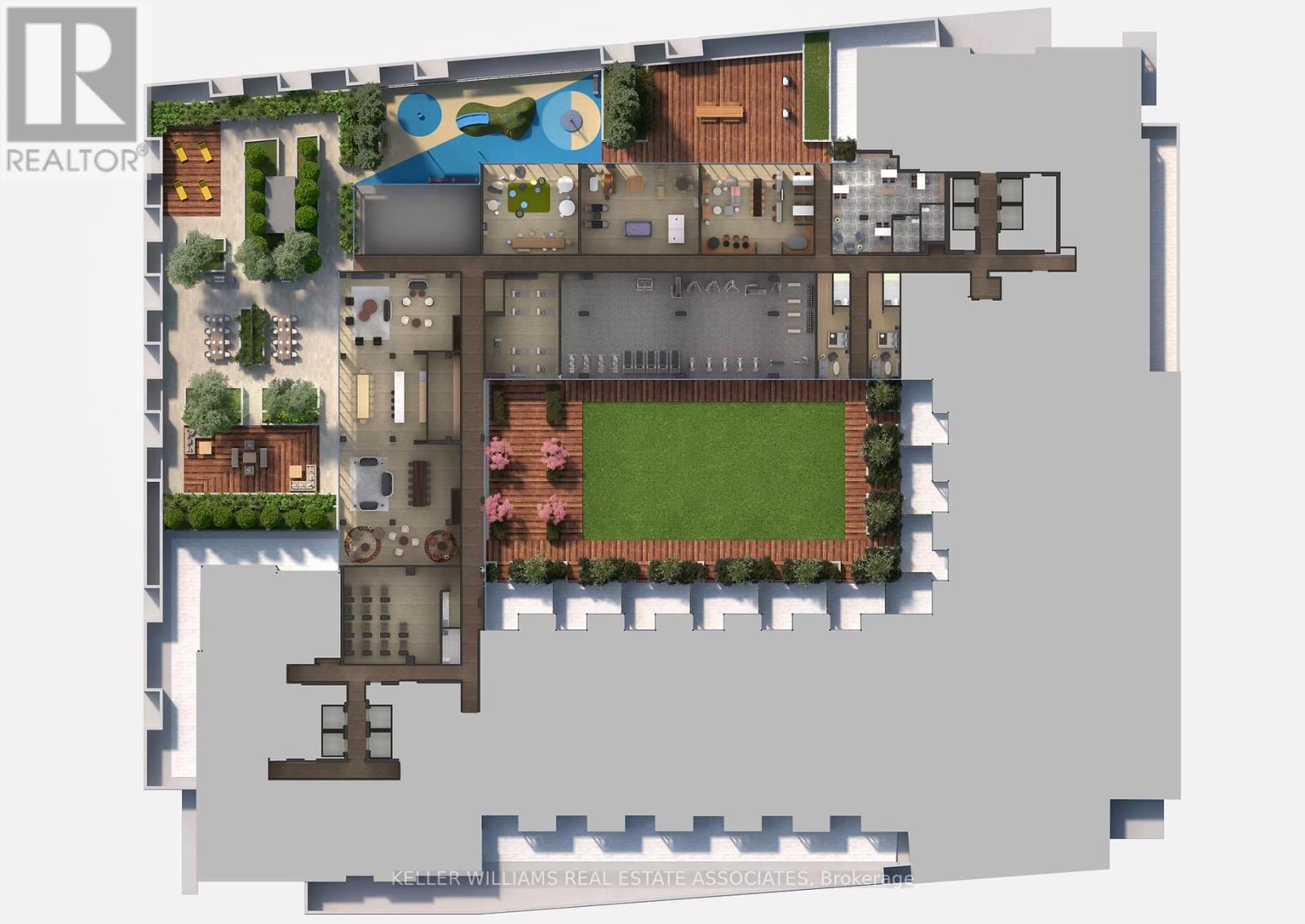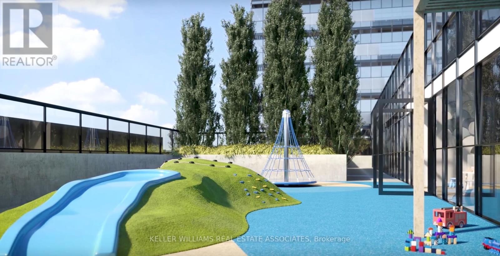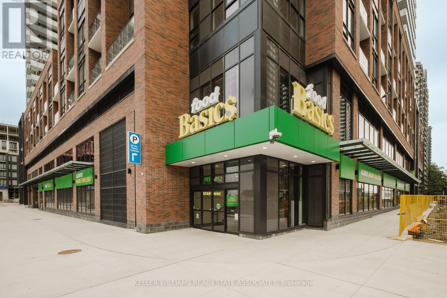3 Bedroom
2 Bathroom
900 - 999 sqft
Outdoor Pool
Central Air Conditioning
$2,980 Monthly
Modern Corner Unit with Stunning Views - Welcome to 430 Square One Dr, Unit 3211 a bright and beautiful 2 Bed + Den, 2 Bath corner suite in the heart of Parkside Village. Enjoy 922 sqft of stylish living space plus a 132 sqft balcony with panoramic NE views of the Mississauga skyline. This Sun model unit features floor-to-ceiling windows, flooding the space with natural light. Spacious bedrooms with large closets, a sleek modern design, and a Brand New Build in the sought-after Avia Condos. Extras include: 1 underground parking, 1 large locker. Top-tier amenities: 24hr concierge, Guest suites, Gym, Yoga studio, Games lounge, Theatre, Outdoor/Indoor kid's play areas, BBQ & Dining area, Chefs kitchen, Party room, Sun terrace and More! Everything you need, right where you want to be. *Note some photos contain virtual staging. (id:55499)
Property Details
|
MLS® Number
|
W12212204 |
|
Property Type
|
Single Family |
|
Community Name
|
Creditview |
|
Amenities Near By
|
Park, Public Transit |
|
Communication Type
|
High Speed Internet |
|
Community Features
|
Pet Restrictions, Community Centre |
|
Features
|
Balcony |
|
Parking Space Total
|
1 |
|
Pool Type
|
Outdoor Pool |
|
View Type
|
City View |
Building
|
Bathroom Total
|
2 |
|
Bedrooms Above Ground
|
2 |
|
Bedrooms Below Ground
|
1 |
|
Bedrooms Total
|
3 |
|
Age
|
New Building |
|
Amenities
|
Recreation Centre, Exercise Centre, Security/concierge, Separate Heating Controls, Separate Electricity Meters, Storage - Locker |
|
Appliances
|
Dishwasher, Dryer, Microwave, Stove, Washer, Window Coverings, Refrigerator |
|
Cooling Type
|
Central Air Conditioning |
|
Exterior Finish
|
Steel, Brick |
|
Fire Protection
|
Security System, Smoke Detectors |
|
Flooring Type
|
Tile, Laminate, Concrete |
|
Size Interior
|
900 - 999 Sqft |
Parking
Land
|
Acreage
|
No |
|
Land Amenities
|
Park, Public Transit |
Rooms
| Level |
Type |
Length |
Width |
Dimensions |
|
Main Level |
Laundry Room |
|
|
Measurements not available |
|
Main Level |
Bathroom |
|
|
Measurements not available |
|
Main Level |
Bedroom |
2.74 m |
2.74 m |
2.74 m x 2.74 m |
|
Main Level |
Kitchen |
2.44 m |
2.51 m |
2.44 m x 2.51 m |
|
Main Level |
Den |
1.83 m |
2.46 m |
1.83 m x 2.46 m |
|
Main Level |
Living Room |
3.05 m |
5.56 m |
3.05 m x 5.56 m |
|
Main Level |
Primary Bedroom |
3.05 m |
3.2 m |
3.05 m x 3.2 m |
|
Main Level |
Bathroom |
|
|
Measurements not available |
|
Main Level |
Other |
|
|
Measurements not available |
https://www.realtor.ca/real-estate/28450941/3211-430-square-one-drive-mississauga-creditview-creditview

