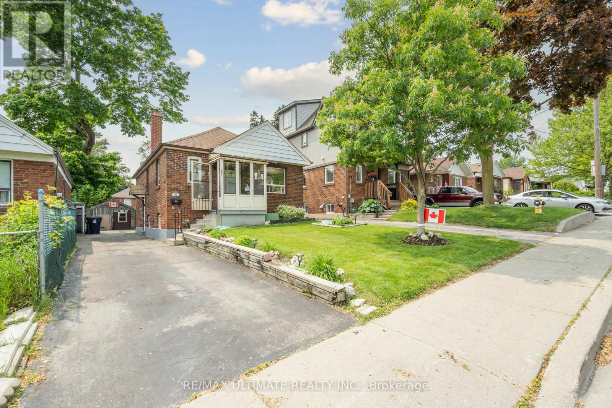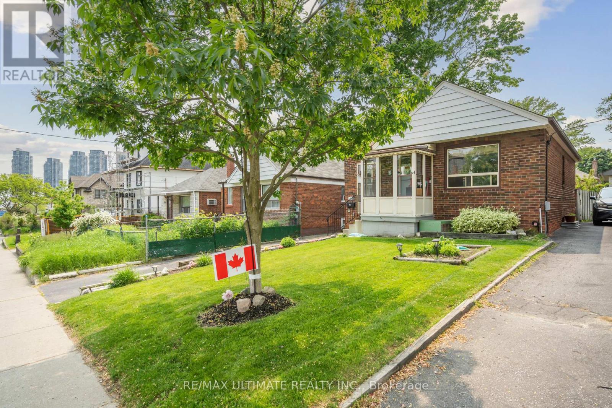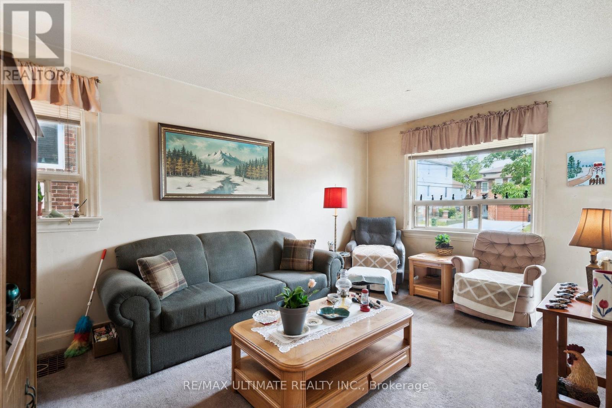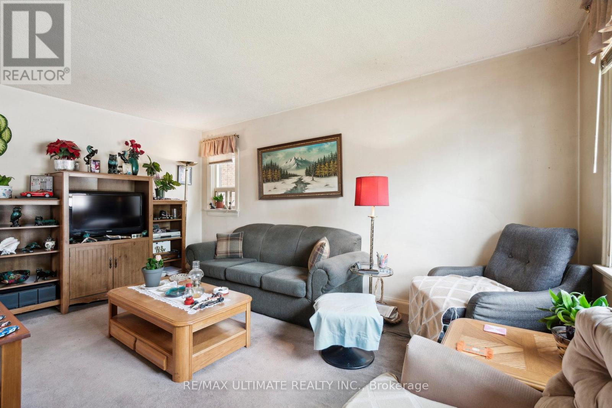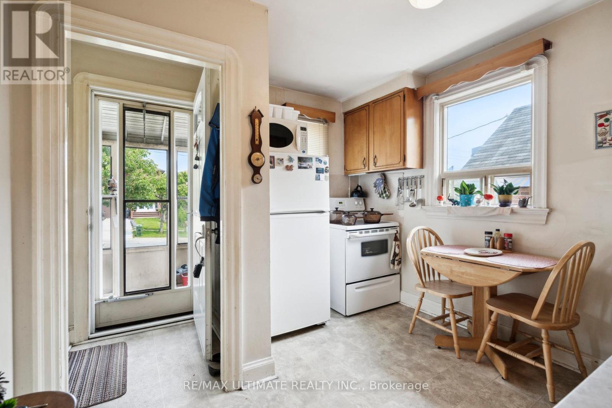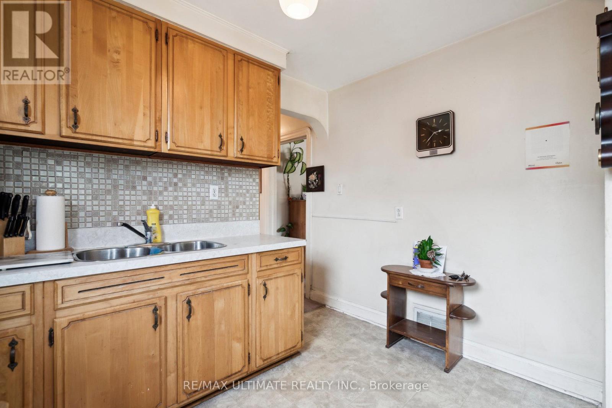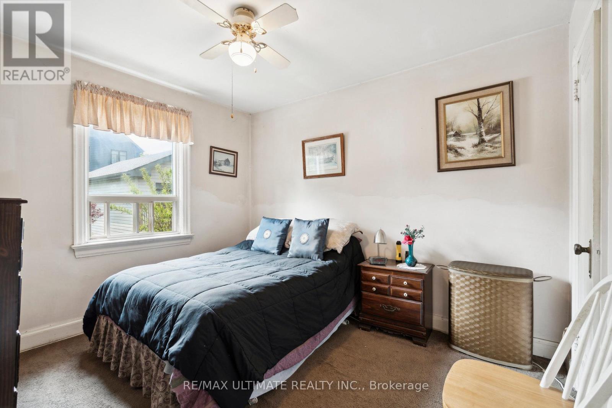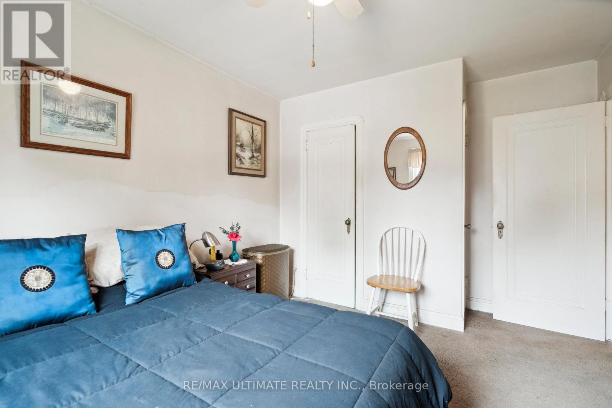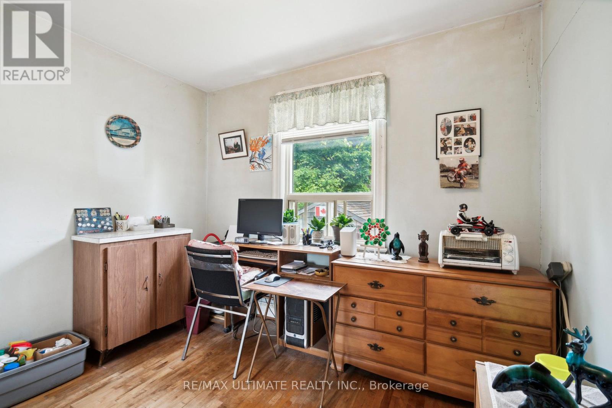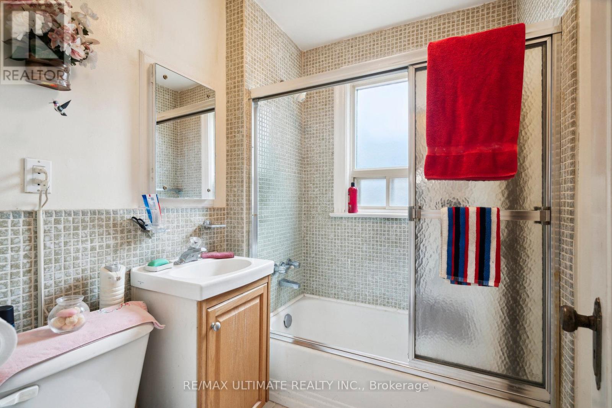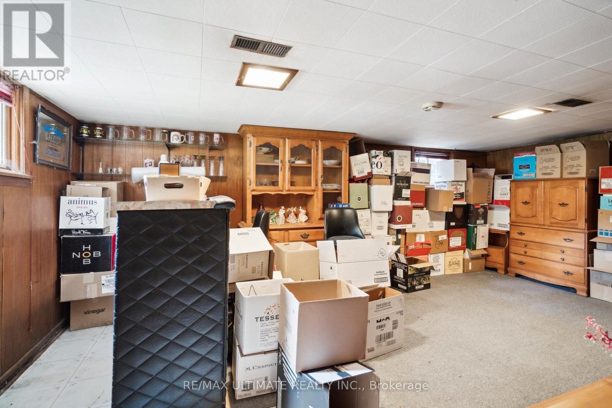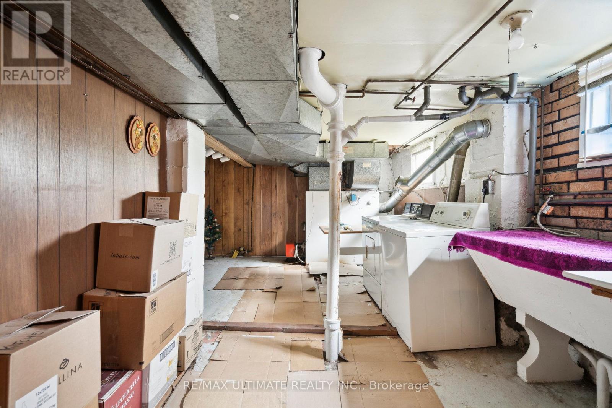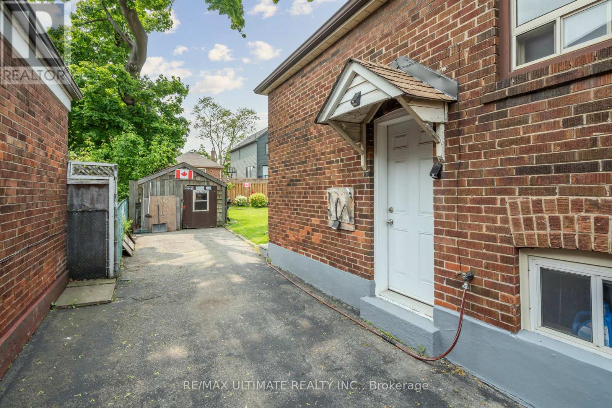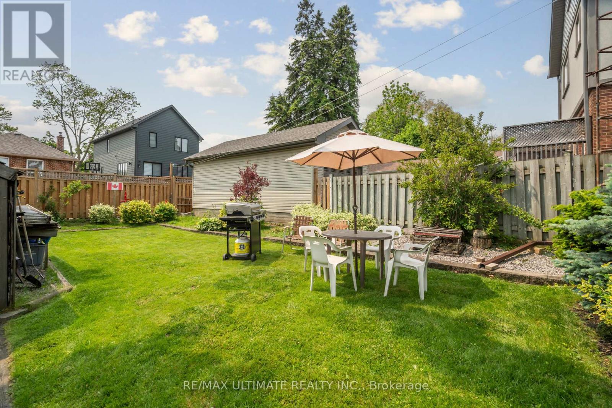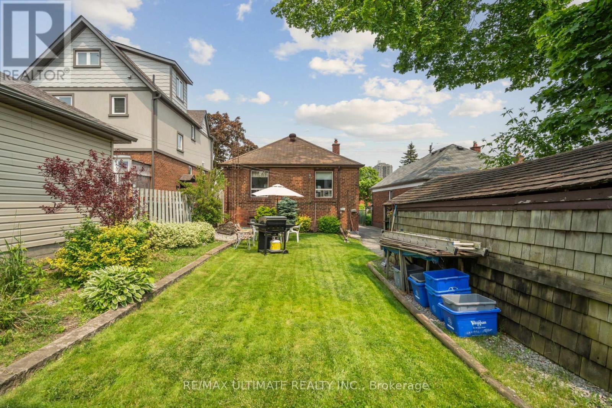22 Stephen Drive Toronto (Stonegate-Queensway), Ontario M8Y 3M6
2 Bedroom
1 Bathroom
0 - 699 sqft
Bungalow
Central Air Conditioning
Forced Air
$749,000
Build Your Dream Home - Prime lot with generous frontage and a Fantastic Location! Here's your chance to own a property with serious potential! Located in a family-friendly neighbourhood, easy access to parks, Mimico Creek and Humber River trails. You're just minutes from shops, restaurants, transit, and have quick connections to downtown and the Gardiner Expressway. Whether you're a builder looking for your next project or a buyer ready to design and build your custom dream home, this lot has the space and location to make it happen. This is an opportunity you don't want to miss! (id:55499)
Open House
This property has open houses!
June
15
Sunday
Starts at:
2:00 pm
Ends at:4:00 pm
Property Details
| MLS® Number | W12211888 |
| Property Type | Single Family |
| Community Name | Stonegate-Queensway |
| Parking Space Total | 4 |
Building
| Bathroom Total | 1 |
| Bedrooms Above Ground | 2 |
| Bedrooms Total | 2 |
| Appliances | Window Coverings |
| Architectural Style | Bungalow |
| Basement Development | Partially Finished |
| Basement Type | N/a (partially Finished) |
| Construction Style Attachment | Detached |
| Cooling Type | Central Air Conditioning |
| Exterior Finish | Brick |
| Flooring Type | Carpeted, Laminate, Hardwood |
| Foundation Type | Concrete |
| Heating Fuel | Oil |
| Heating Type | Forced Air |
| Stories Total | 1 |
| Size Interior | 0 - 699 Sqft |
| Type | House |
| Utility Water | Municipal Water |
Parking
| Detached Garage | |
| Garage |
Land
| Acreage | No |
| Sewer | Sanitary Sewer |
| Size Depth | 105 Ft ,1 In |
| Size Frontage | 33 Ft ,1 In |
| Size Irregular | 33.1 X 105.1 Ft |
| Size Total Text | 33.1 X 105.1 Ft |
Rooms
| Level | Type | Length | Width | Dimensions |
|---|---|---|---|---|
| Basement | Recreational, Games Room | 5.69 m | 3.43 m | 5.69 m x 3.43 m |
| Basement | Laundry Room | 6.48 m | 6.22 m | 6.48 m x 6.22 m |
| Main Level | Living Room | 4.78 m | 3.05 m | 4.78 m x 3.05 m |
| Main Level | Kitchen | 3.3 m | 3.05 m | 3.3 m x 3.05 m |
| Main Level | Primary Bedroom | 4.06 m | 3.05 m | 4.06 m x 3.05 m |
| Main Level | Bedroom | 3.05 m | 2.82 m | 3.05 m x 2.82 m |
Interested?
Contact us for more information

