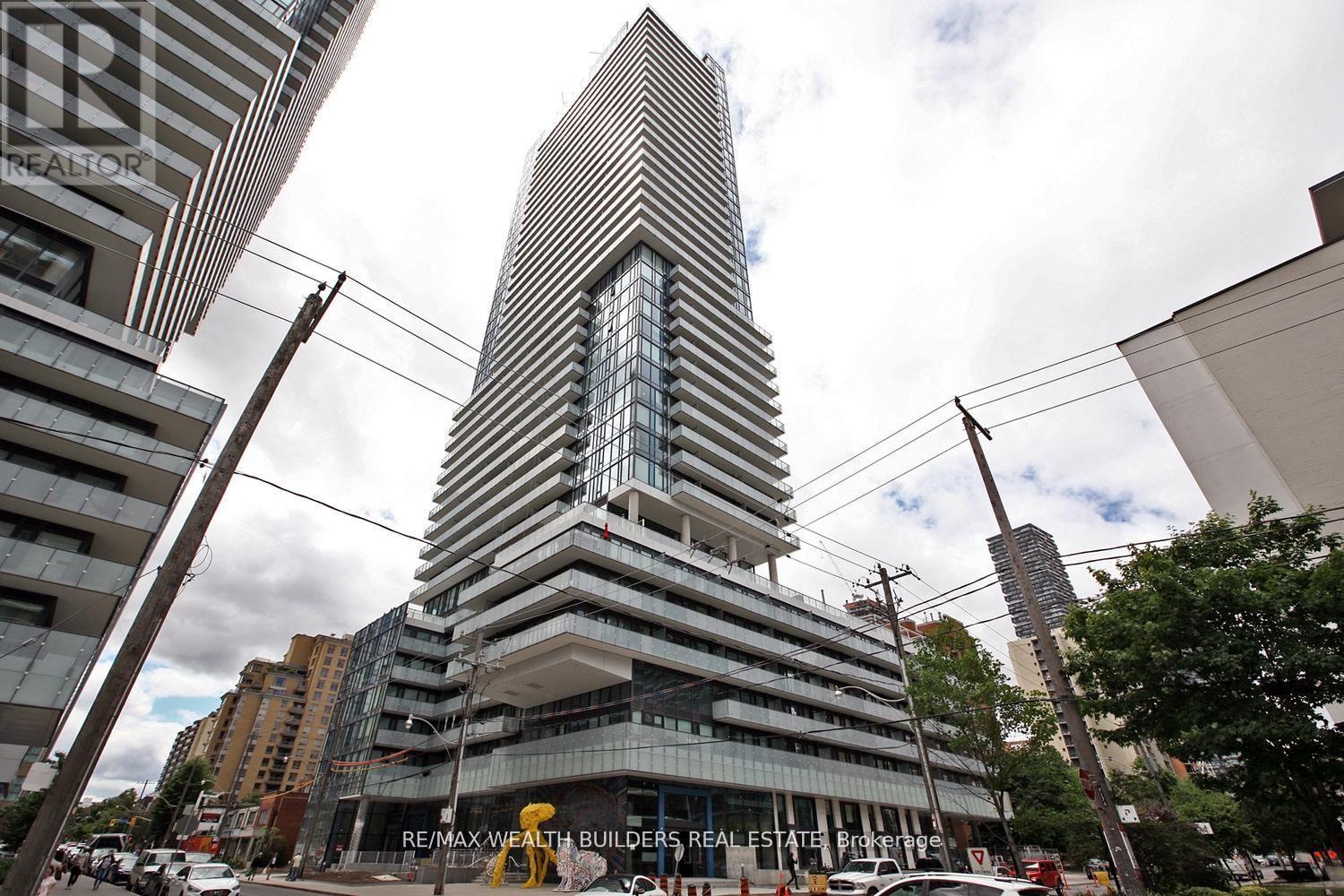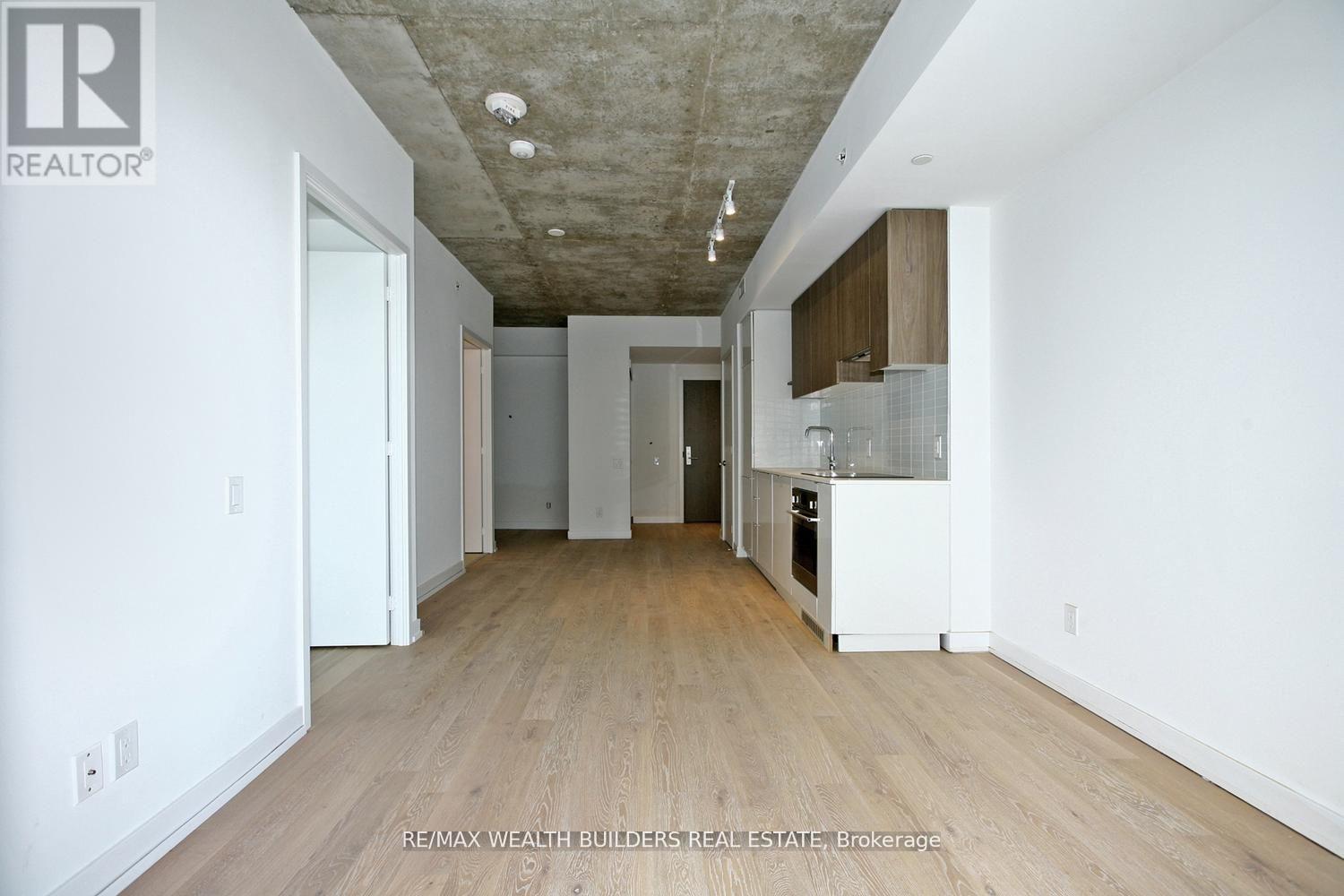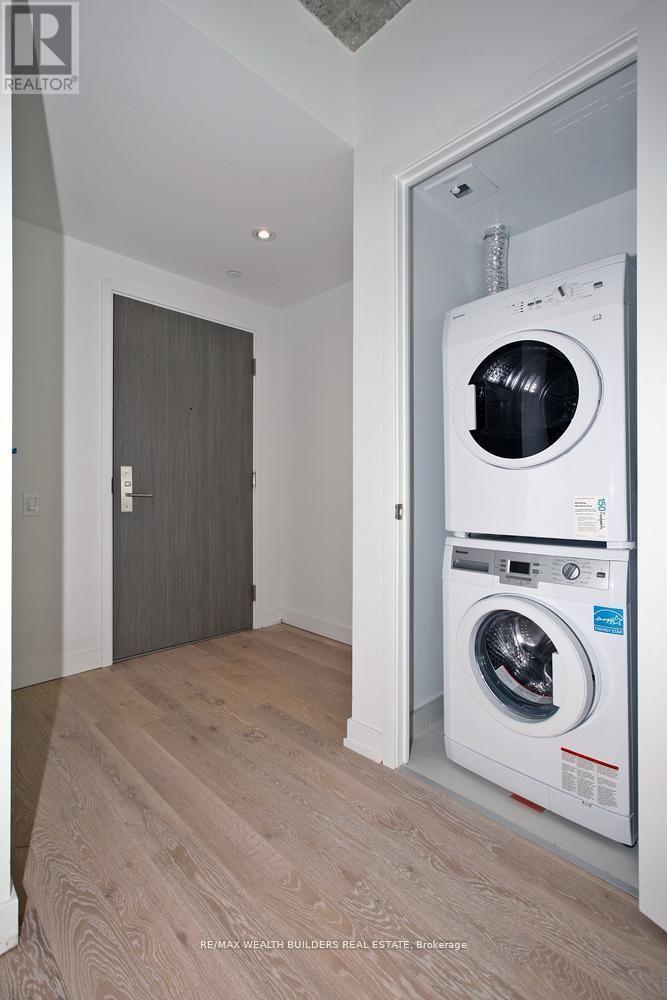2 Bedroom
1 Bathroom
500 - 599 sqft
Fireplace
Central Air Conditioning
Forced Air
$2,250 Monthly
Experience modern urban living in this beautifully designed 1-bedroom + den suite, offering 574 sq ft of smartly laid-out space. Enjoy a large, open balconyperfect for relaxing or entertaining. The functional floor plan includes a generous den, ideal for a home office or guest area. Featuring sleek built-in appliances and contemporary finishes throughout, this unit is perfect for the urban professional who wants to stay connected to everything Yonge & Eglinton has to offer. (id:55499)
Property Details
|
MLS® Number
|
C12212154 |
|
Property Type
|
Single Family |
|
Neigbourhood
|
Don Valley West |
|
Community Name
|
Mount Pleasant West |
|
Community Features
|
Pets Not Allowed, Community Centre |
|
Features
|
Balcony |
Building
|
Bathroom Total
|
1 |
|
Bedrooms Above Ground
|
1 |
|
Bedrooms Below Ground
|
1 |
|
Bedrooms Total
|
2 |
|
Age
|
New Building |
|
Amenities
|
Security/concierge, Exercise Centre, Recreation Centre, Visitor Parking |
|
Appliances
|
Dishwasher, Dryer, Jacuzzi, Microwave, Stove, Washer, Window Coverings, Refrigerator |
|
Cooling Type
|
Central Air Conditioning |
|
Exterior Finish
|
Concrete |
|
Fireplace Present
|
Yes |
|
Flooring Type
|
Hardwood |
|
Heating Fuel
|
Natural Gas |
|
Heating Type
|
Forced Air |
|
Size Interior
|
500 - 599 Sqft |
|
Type
|
Apartment |
Parking
Land
Rooms
| Level |
Type |
Length |
Width |
Dimensions |
|
Main Level |
Living Room |
23 m |
10 m |
23 m x 10 m |
|
Main Level |
Kitchen |
23 m |
10 m |
23 m x 10 m |
|
Main Level |
Primary Bedroom |
10 m |
9 m |
10 m x 9 m |
|
Main Level |
Den |
10 m |
8 m |
10 m x 8 m |
https://www.realtor.ca/real-estate/28450341/2108-161-roehampton-avenue-toronto-mount-pleasant-west-mount-pleasant-west

































