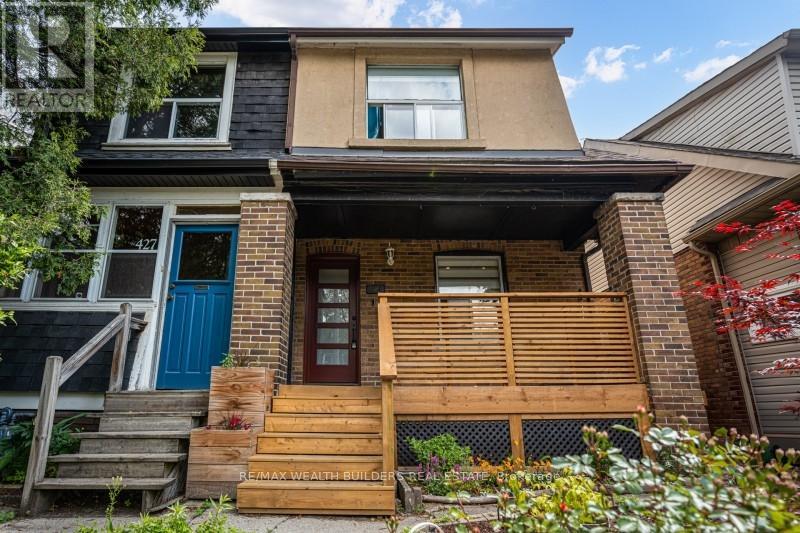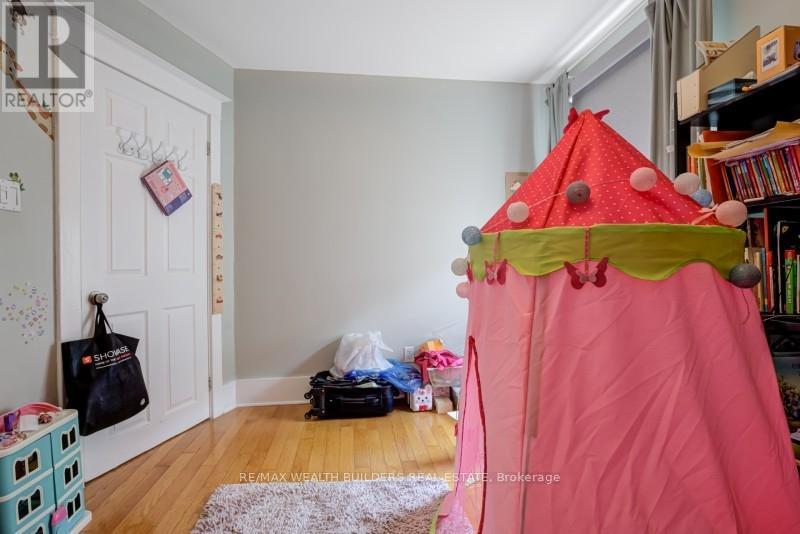4 Bedroom
2 Bathroom
1500 - 2000 sqft
Central Air Conditioning
Forced Air
$4,200 Monthly
1800 sq ft of living space | 3 bedrooms | 2 full bathrooms | Fully finished basement | Family-friendly features. Located in Torontos East End "The Pocket" neighbourhood, known for its pioneering Net Zero initiatives, this well-maintained semi-detached is part of The Pocket 100% Electric program. Kiss goodbye to Enbridge bills and say hello to savings, thanks to the energy-efficient upgrades done in this home. Main Floor: Open-concept kitchen and living area with new induction cooktop (2025), dishwasher (2025) and fridge (2024). Second Floor: Three comfortable bedrooms with custom storage solutions + full bathroom. Finished Basement: Complete with full bathroom (separate tub/shower), family room, and bar area with coffee machine plumbing. Separate laundry room with washer/dryer (2017). Outdoor Space: 120 sq ft deck with BBQ setup, plus convenient access ramps from the yard - no more wrestling strollers up steps. Detached Garage: Ample storage for one car and multiple bicycles. Tesla Wall Connector installed for charging EV at home. Net Zero Retrofit Features: New heat pump (2024) - efficient heating and cooling year-round, Induction cooktop (2025) - faster, safer cooking with minimal energy use, Hybrid Electric water heater (2025) - part of the all-electric conversion. Smart home integration - Ecobee thermostat, Nest doorbell, Aqara door lock, Meross garage opener. Perfect Location for Young Families. Transit: Bus 83 at your door, Pape and Donlands subway stations a short walk away. Parks: Phin Park and Withrow Park within walking distance Schools: Close to French schools, strong francophone community. Danforth Avenue: Short walk to restaurants, cafes, and shops (id:55499)
Property Details
|
MLS® Number
|
E12212123 |
|
Property Type
|
Single Family |
|
Neigbourhood
|
The Pocket |
|
Community Name
|
Blake-Jones |
|
Communication Type
|
High Speed Internet |
|
Features
|
Lane |
|
Parking Space Total
|
1 |
Building
|
Bathroom Total
|
2 |
|
Bedrooms Above Ground
|
3 |
|
Bedrooms Below Ground
|
1 |
|
Bedrooms Total
|
4 |
|
Basement Development
|
Finished |
|
Basement Type
|
N/a (finished) |
|
Construction Style Attachment
|
Semi-detached |
|
Cooling Type
|
Central Air Conditioning |
|
Exterior Finish
|
Brick, Stucco |
|
Flooring Type
|
Hardwood, Ceramic |
|
Heating Fuel
|
Natural Gas |
|
Heating Type
|
Forced Air |
|
Stories Total
|
2 |
|
Size Interior
|
1500 - 2000 Sqft |
|
Type
|
House |
|
Utility Water
|
Municipal Water |
Parking
Land
|
Acreage
|
No |
|
Sewer
|
Sanitary Sewer |
|
Size Depth
|
117 Ft |
|
Size Frontage
|
19 Ft ,6 In |
|
Size Irregular
|
19.5 X 117 Ft |
|
Size Total Text
|
19.5 X 117 Ft |
Rooms
| Level |
Type |
Length |
Width |
Dimensions |
|
Second Level |
Primary Bedroom |
|
|
Measurements not available |
|
Second Level |
Bedroom 2 |
|
|
Measurements not available |
|
Second Level |
Bedroom 3 |
|
|
Measurements not available |
|
Basement |
Recreational, Games Room |
|
|
Measurements not available |
|
Basement |
Bedroom |
|
|
Measurements not available |
|
Main Level |
Living Room |
|
|
Measurements not available |
|
Main Level |
Dining Room |
|
|
Measurements not available |
|
Main Level |
Kitchen |
|
|
Measurements not available |
https://www.realtor.ca/real-estate/28450371/425-jones-avenue-toronto-blake-jones-blake-jones







































