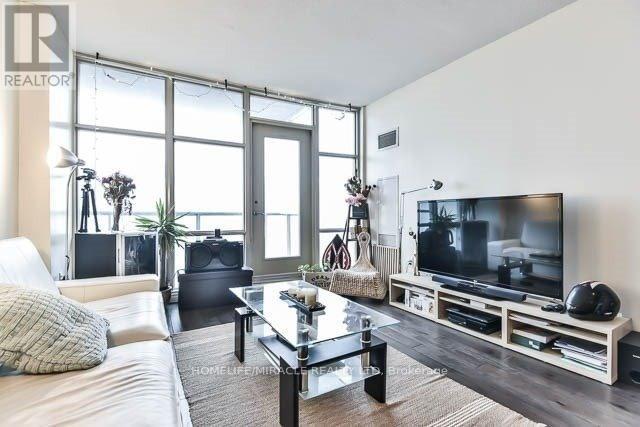2 Bedroom
1 Bathroom
700 - 799 sqft
Indoor Pool
Central Air Conditioning
Forced Air
$2,999 Monthly
Spectacular South Lake Unobstructed Views At Harbourview Estates On The 51st Floor! Picture Perfect One Bedroom Plus Den (No carpet). Sun-Filled Open Concept Living & Dining, Balcony Entire Unit Except Den Overlooks Lake! One of a kind super club with Basketball Court, Pool, Bowling, Billiards, Tennis, Indoor Running Track, Gym, Squash/Racquet Court, Theatre & More! Not To Be Missed! Truly A Memorable Place To Live. Parking, Locker & Hydro, Heat, Water Included. Close to Highway, CN Tower, Union Station and TTC (id:55499)
Property Details
|
MLS® Number
|
C12211015 |
|
Property Type
|
Single Family |
|
Community Name
|
Waterfront Communities C1 |
|
Community Features
|
Pets Not Allowed |
|
Features
|
Balcony, Carpet Free |
|
Parking Space Total
|
1 |
|
Pool Type
|
Indoor Pool |
|
Structure
|
Tennis Court |
|
View Type
|
View |
Building
|
Bathroom Total
|
1 |
|
Bedrooms Above Ground
|
1 |
|
Bedrooms Below Ground
|
1 |
|
Bedrooms Total
|
2 |
|
Amenities
|
Car Wash, Exercise Centre, Storage - Locker |
|
Appliances
|
Dishwasher, Dryer, Microwave, Stove, Washer, Refrigerator |
|
Cooling Type
|
Central Air Conditioning |
|
Exterior Finish
|
Concrete |
|
Flooring Type
|
Hardwood |
|
Heating Fuel
|
Natural Gas |
|
Heating Type
|
Forced Air |
|
Size Interior
|
700 - 799 Sqft |
|
Type
|
Apartment |
Parking
Land
Rooms
| Level |
Type |
Length |
Width |
Dimensions |
|
Main Level |
Living Room |
3.88 m |
3.43 m |
3.88 m x 3.43 m |
|
Main Level |
Dining Room |
3.42 m |
2.34 m |
3.42 m x 2.34 m |
|
Main Level |
Kitchen |
2.54 m |
2.38 m |
2.54 m x 2.38 m |
|
Main Level |
Primary Bedroom |
3.58 m |
2.92 m |
3.58 m x 2.92 m |
|
Main Level |
Den |
3.07 m |
2.31 m |
3.07 m x 2.31 m |
https://www.realtor.ca/real-estate/28447706/5111-35-mariner-drive-toronto-waterfront-communities-waterfront-communities-c1


























