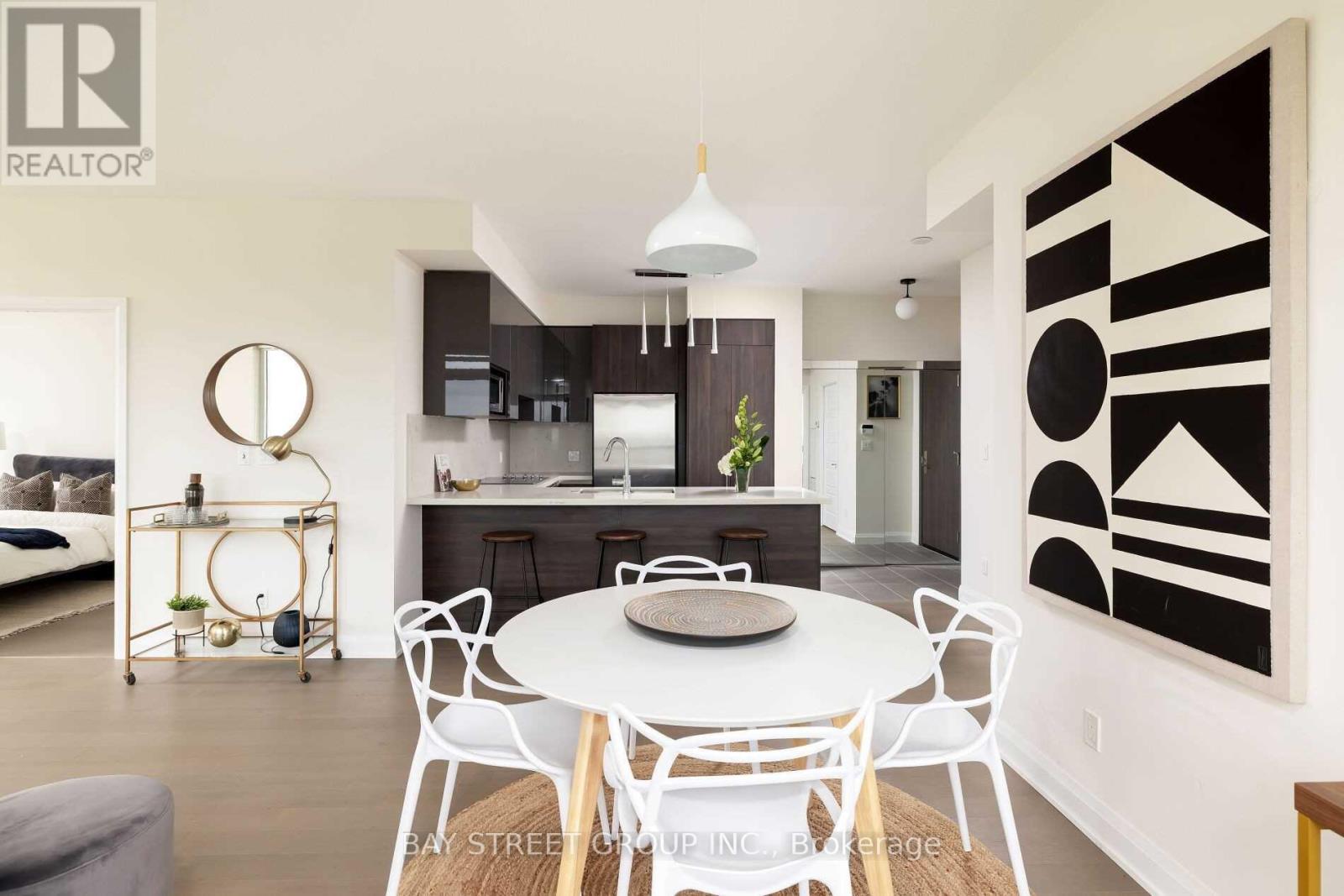1708 - 15 Water Walk Drive Markham (Unionville), Ontario L6G 0G2
2 Bedroom
2 Bathroom
1000 - 1199 sqft
Central Air Conditioning
Forced Air
$3,450 Monthly
Luxury Condo - Riverside In Downtown Markham. Close To All Amenities, Public Transit, Restaurants, Banks, Wholefoods, Cineplex, And Plaza, Hwy 7/404/407. Quartz Counter Top With S/S Appliances, Laminate Floor Through-Out, Full Bathroom And Walk In Closet In Master Bedroom. Spacious Living Room And Dining Space. 24 Hrs Concierge. (Furniture Not Included) (id:55499)
Property Details
| MLS® Number | N12210494 |
| Property Type | Single Family |
| Community Name | Unionville |
| Community Features | Pet Restrictions |
| Features | Balcony |
| Parking Space Total | 1 |
Building
| Bathroom Total | 2 |
| Bedrooms Above Ground | 2 |
| Bedrooms Total | 2 |
| Age | 0 To 5 Years |
| Amenities | Security/concierge, Exercise Centre, Party Room, Visitor Parking, Storage - Locker |
| Cooling Type | Central Air Conditioning |
| Exterior Finish | Brick, Concrete |
| Flooring Type | Laminate |
| Heating Fuel | Natural Gas |
| Heating Type | Forced Air |
| Size Interior | 1000 - 1199 Sqft |
| Type | Apartment |
Parking
| Underground | |
| Garage |
Land
| Acreage | No |
Rooms
| Level | Type | Length | Width | Dimensions |
|---|---|---|---|---|
| Main Level | Living Room | 6.55 m | 3.15 m | 6.55 m x 3.15 m |
| Main Level | Dining Room | 2.74 m | 4.32 m | 2.74 m x 4.32 m |
| Main Level | Kitchen | 2.92 m | 3.16 m | 2.92 m x 3.16 m |
| Main Level | Primary Bedroom | 3.71 m | 3.05 m | 3.71 m x 3.05 m |
| Main Level | Bedroom 2 | 3.35 m | 3.05 m | 3.35 m x 3.05 m |
https://www.realtor.ca/real-estate/28446673/1708-15-water-walk-drive-markham-unionville-unionville
Interested?
Contact us for more information
















