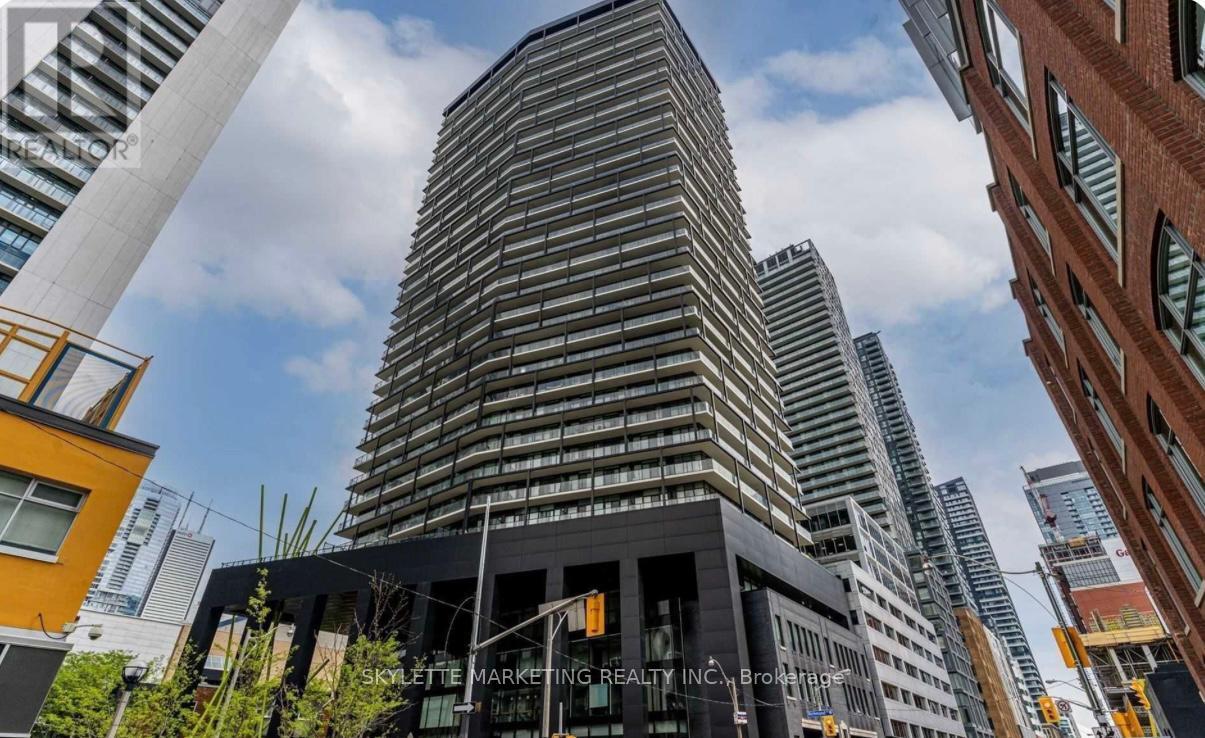2 Bedroom
1 Bathroom
500 - 599 sqft
Central Air Conditioning
Forced Air
$2,490 Monthly
Location! Location! Live in the vibrant heart of downtown Toronto at the prestigious Tableau Condos, located at 125 Peter Street; Stylish and functional 1 Bedroom + Den suite, Den Can Be Used For 2nd Br; Spacious w/590sf plus 105 Sf Balcony; Inside the unit; you'll find an open-concept living and dining space filled with natural light from floor-to-ceiling windows; The sleek kitchen includes built-in appliances; Both Bedroom & Den equipped w/rolling doors offer flexibility, functionality & contemporary look; This prime location puts you right in the centre of it all. Situated at Peter & Richmond, you're just steps from the Entertainment District, Financial District, King West, Queen West, and major downtown employers. Enjoy walking distance access to world-class dining, trendy cafes, boutique shopping, nightlife, TIFF Bell Lightbox, and more. Commuting is easy with nearby TTC access, streetcars, and Union Station just minutes away. (id:55499)
Property Details
|
MLS® Number
|
C12210617 |
|
Property Type
|
Single Family |
|
Community Name
|
Waterfront Communities C1 |
|
Amenities Near By
|
Hospital, Park, Public Transit, Schools |
|
Community Features
|
Pets Not Allowed |
|
Features
|
Balcony, Carpet Free |
Building
|
Bathroom Total
|
1 |
|
Bedrooms Above Ground
|
1 |
|
Bedrooms Below Ground
|
1 |
|
Bedrooms Total
|
2 |
|
Amenities
|
Security/concierge, Exercise Centre, Party Room, Visitor Parking, Separate Electricity Meters, Storage - Locker |
|
Appliances
|
Oven - Built-in, Cooktop, Dishwasher, Dryer, Microwave, Oven, Hood Fan, Washer, Window Coverings, Refrigerator |
|
Cooling Type
|
Central Air Conditioning |
|
Exterior Finish
|
Concrete |
|
Fire Protection
|
Security Guard, Security System, Smoke Detectors |
|
Flooring Type
|
Laminate |
|
Heating Fuel
|
Natural Gas |
|
Heating Type
|
Forced Air |
|
Size Interior
|
500 - 599 Sqft |
|
Type
|
Apartment |
Parking
Land
|
Acreage
|
No |
|
Land Amenities
|
Hospital, Park, Public Transit, Schools |
Rooms
| Level |
Type |
Length |
Width |
Dimensions |
|
Flat |
Living Room |
3.4 m |
3.2 m |
3.4 m x 3.2 m |
|
Flat |
Dining Room |
3.35 m |
2.74 m |
3.35 m x 2.74 m |
|
Flat |
Kitchen |
3.35 m |
2.74 m |
3.35 m x 2.74 m |
|
Flat |
Primary Bedroom |
3.2 m |
2.74 m |
3.2 m x 2.74 m |
|
Flat |
Den |
2.9 m |
2.74 m |
2.9 m x 2.74 m |
https://www.realtor.ca/real-estate/28446898/1306-125-peter-street-toronto-waterfront-communities-waterfront-communities-c1











