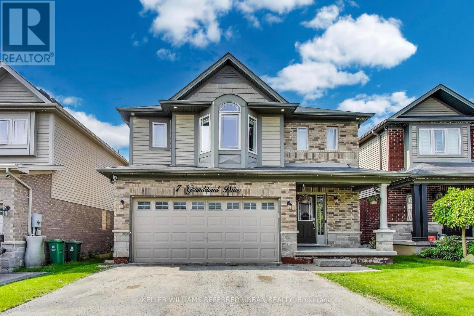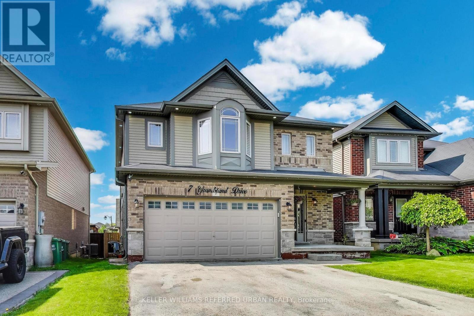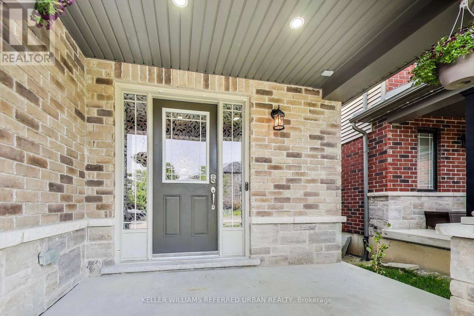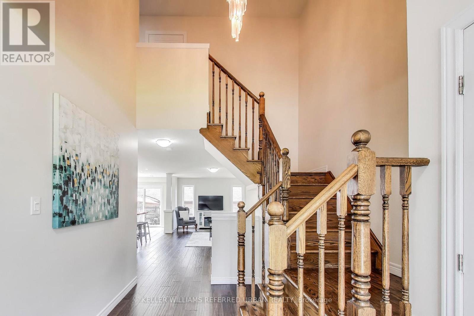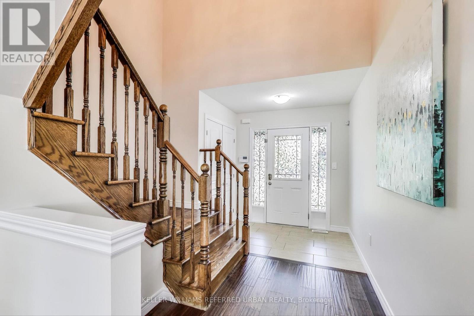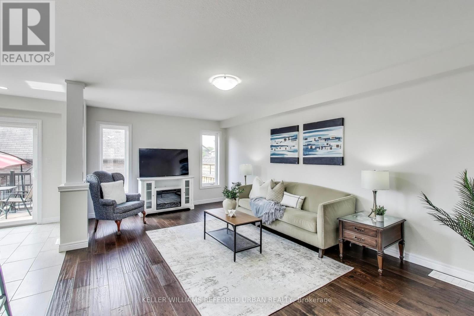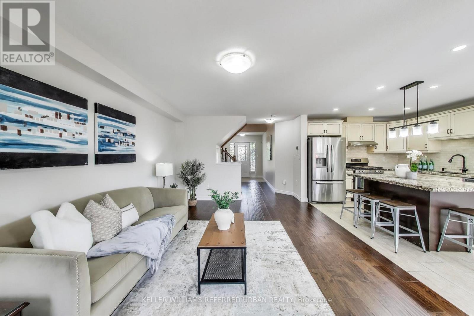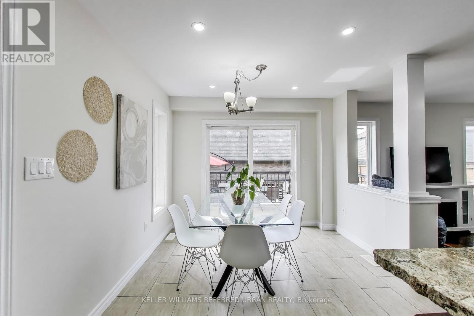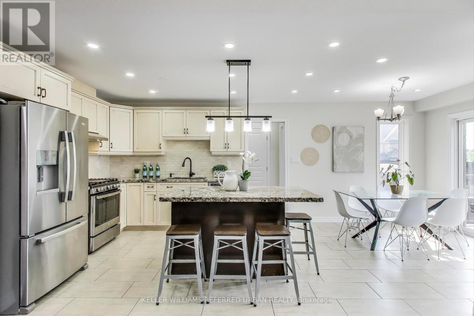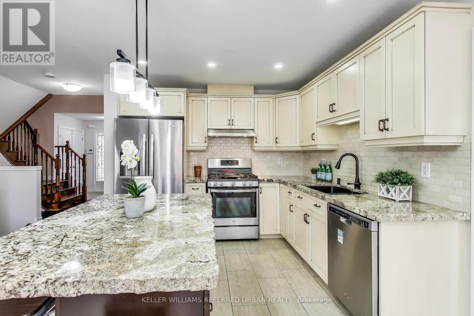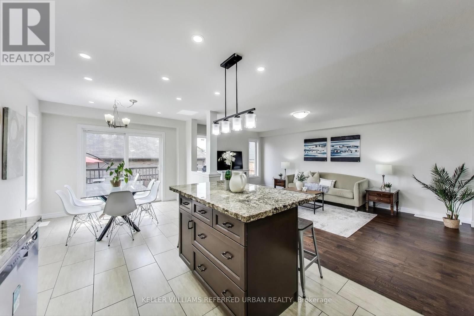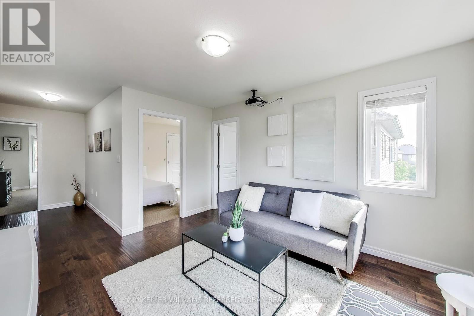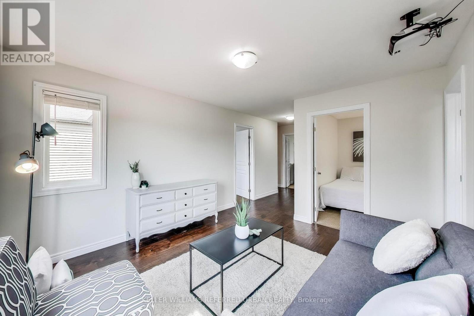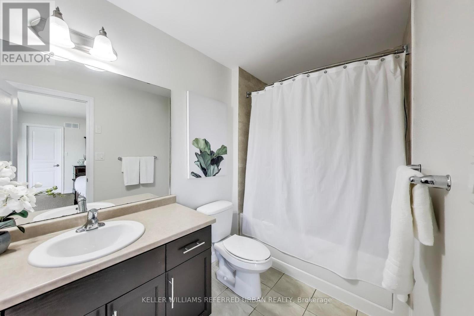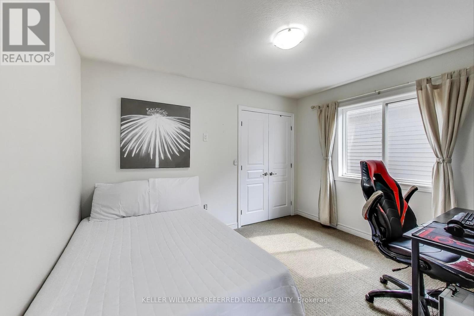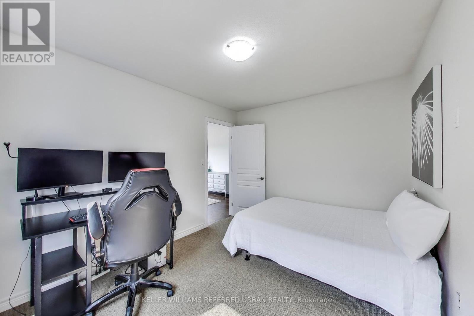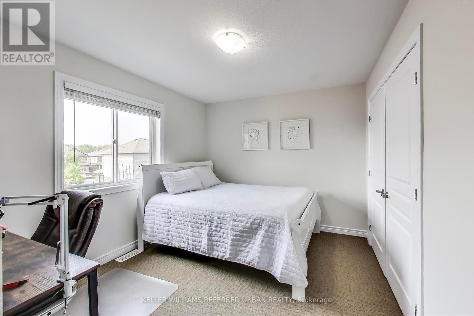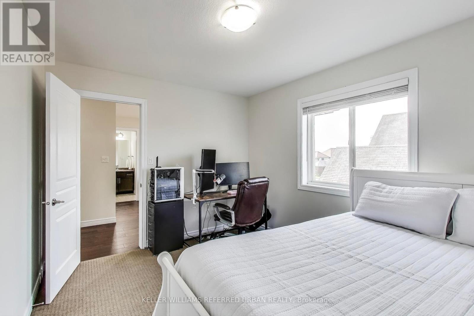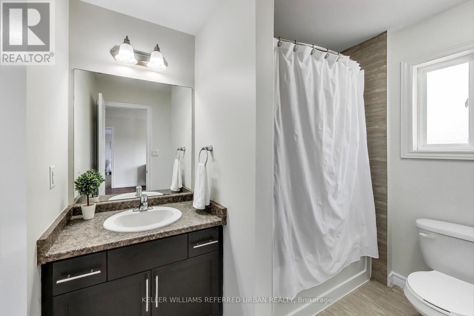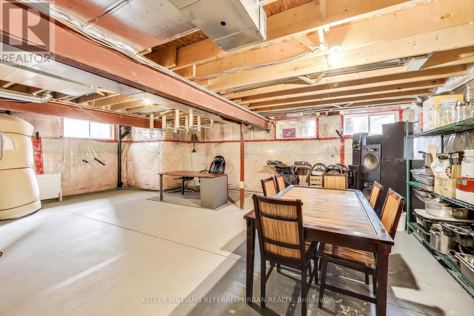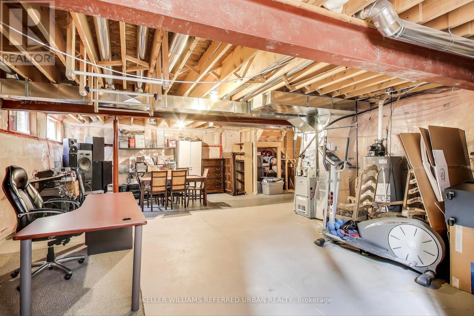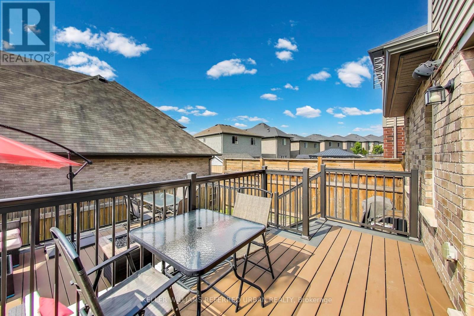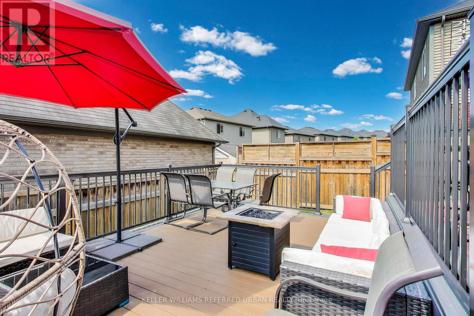3 Bedroom
3 Bathroom
1500 - 2000 sqft
Central Air Conditioning
Other
$949,000
Welcome to your next home in the heart of Binbrook, nestled in the sought-after Royal Winter Drive & Pumpkin Pass neighbourhood! This beautifully maintained 3-bedroom, 2.5-bathroom home offers the perfect blend of comfort, style, and smart living. Step inside to a freshly painted main floor enhanced by sleek pot lights (2023) that extend throughout the first level and continue outside, creating a warm and welcoming atmosphere day or night. The open-concept layout is perfect for both everyday living and entertaining. Enjoy modern upgrades throughout, including central air and a smart thermostat, plus dimmable, programmable smart lighting around the home and on the front porch conveniently set the mood from your phone. An illuminated address adds a polished touch to your home's curb appeal. Outdoor living is elevated with a professionally built two-tier deck (2022) in the backyard ideal for summer BBQs, morning coffee, or quiet evenings under the stars. The back porch is maintenance-free, making your time outside that much more enjoyable. With 4 parking spaces, this home offers both functionality and comfort in one of Binbrook's most family-friendly communities. Dont miss your chance to call this smart, stylish, and move-in-ready property your own! (id:55499)
Property Details
|
MLS® Number
|
X12210082 |
|
Property Type
|
Single Family |
|
Community Name
|
Binbrook |
|
Parking Space Total
|
4 |
Building
|
Bathroom Total
|
3 |
|
Bedrooms Above Ground
|
3 |
|
Bedrooms Total
|
3 |
|
Age
|
6 To 15 Years |
|
Appliances
|
Dishwasher, Dryer, Stove, Washer, Refrigerator |
|
Basement Development
|
Unfinished |
|
Basement Type
|
N/a (unfinished) |
|
Construction Style Attachment
|
Detached |
|
Cooling Type
|
Central Air Conditioning |
|
Exterior Finish
|
Brick |
|
Flooring Type
|
Hardwood, Tile |
|
Foundation Type
|
Concrete |
|
Half Bath Total
|
1 |
|
Heating Fuel
|
Natural Gas |
|
Heating Type
|
Other |
|
Stories Total
|
2 |
|
Size Interior
|
1500 - 2000 Sqft |
|
Type
|
House |
|
Utility Water
|
Municipal Water |
Parking
Land
|
Acreage
|
No |
|
Sewer
|
Sanitary Sewer |
|
Size Depth
|
89 Ft |
|
Size Frontage
|
40 Ft ,3 In |
|
Size Irregular
|
40.3 X 89 Ft ; 89.03ft X 23.09ft X 17.24ft X 89.12ft |
|
Size Total Text
|
40.3 X 89 Ft ; 89.03ft X 23.09ft X 17.24ft X 89.12ft |
Rooms
| Level |
Type |
Length |
Width |
Dimensions |
|
Second Level |
Primary Bedroom |
3.9 m |
4.9 m |
3.9 m x 4.9 m |
|
Second Level |
Bedroom 2 |
3.6 m |
2.9 m |
3.6 m x 2.9 m |
|
Second Level |
Bedroom 3 |
3.5 m |
3 m |
3.5 m x 3 m |
|
Second Level |
Sitting Room |
3.3 m |
4 m |
3.3 m x 4 m |
|
Main Level |
Living Room |
3.4 m |
5.8 m |
3.4 m x 5.8 m |
|
Main Level |
Dining Room |
3 m |
3.2 m |
3 m x 3.2 m |
|
Main Level |
Kitchen |
3 m |
3.1 m |
3 m x 3.1 m |
|
Main Level |
Laundry Room |
1.7 m |
2.2 m |
1.7 m x 2.2 m |
|
Main Level |
Foyer |
2.3 m |
1.5 m |
2.3 m x 1.5 m |
https://www.realtor.ca/real-estate/28445962/7-grandstand-drive-hamilton-binbrook-binbrook

