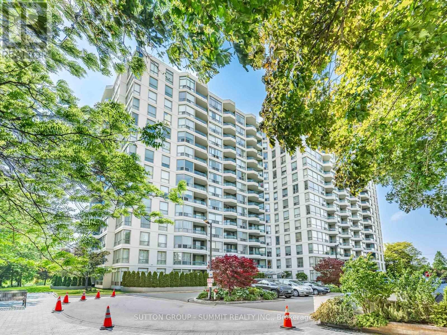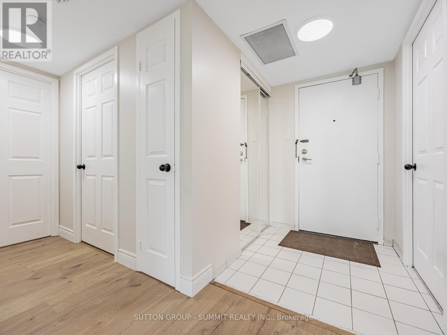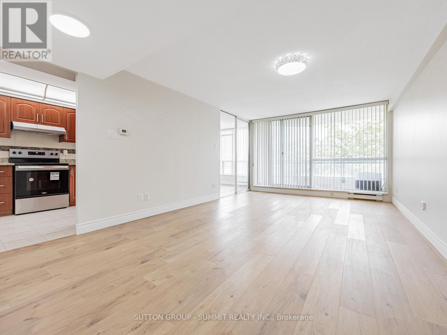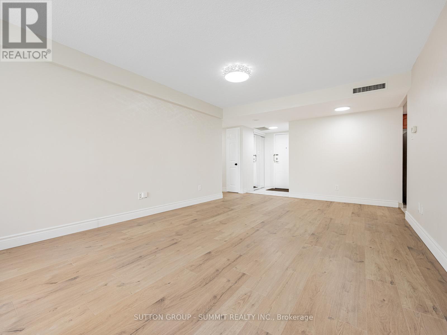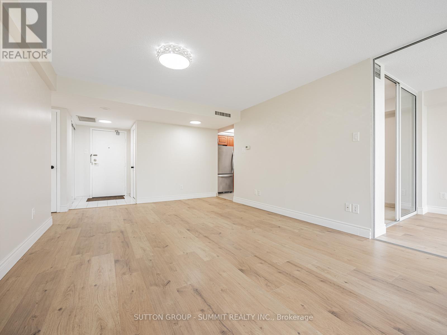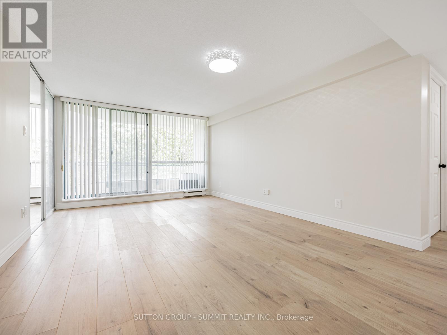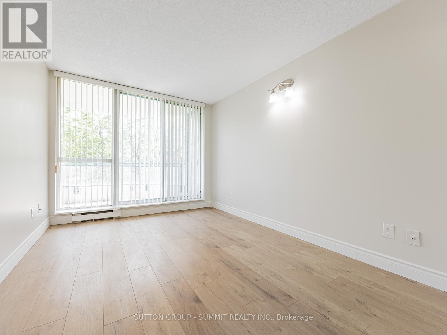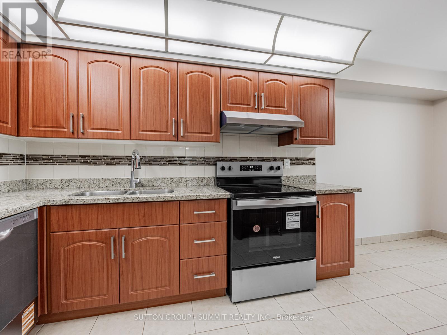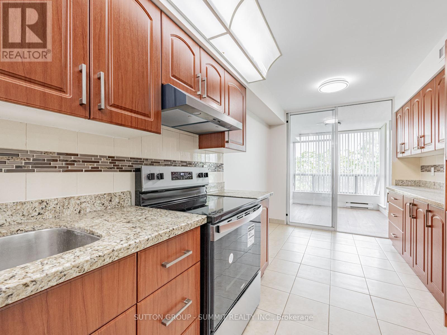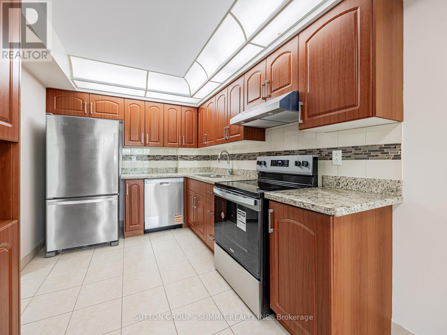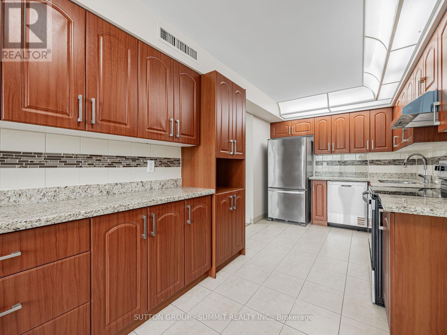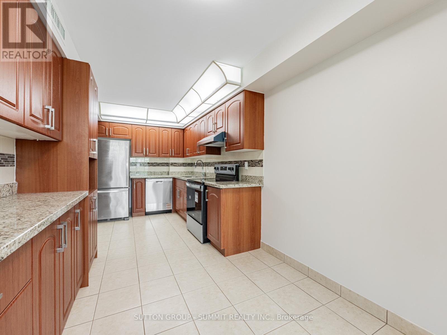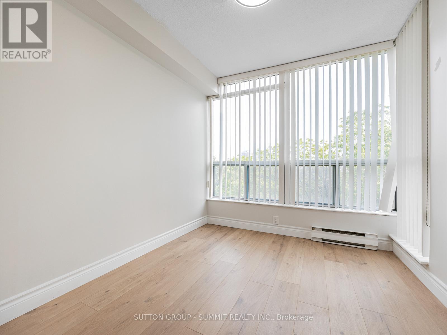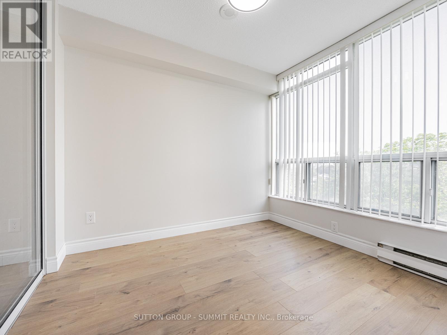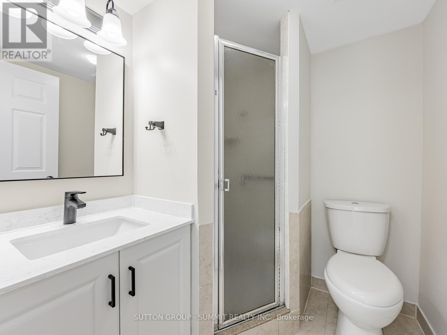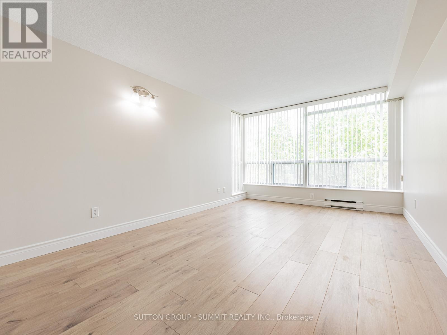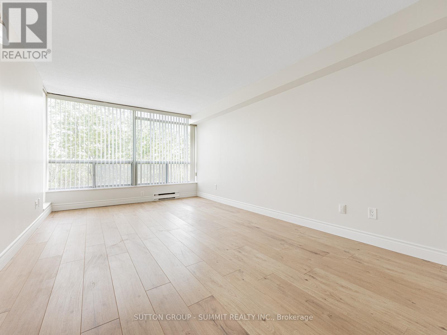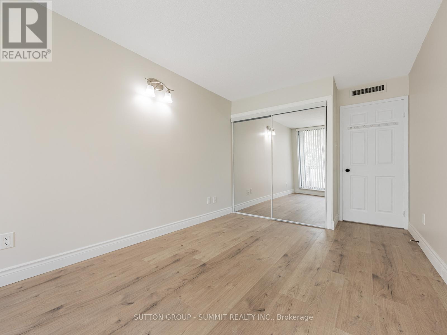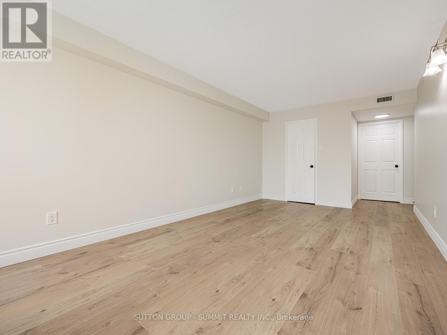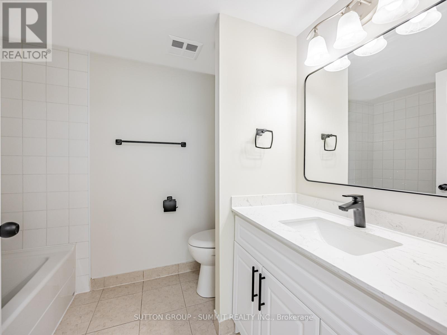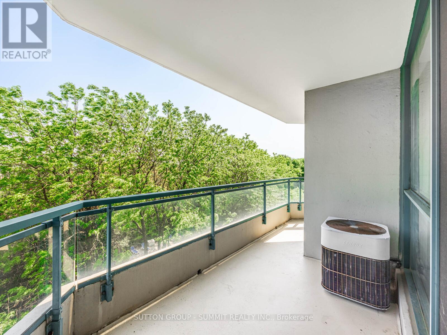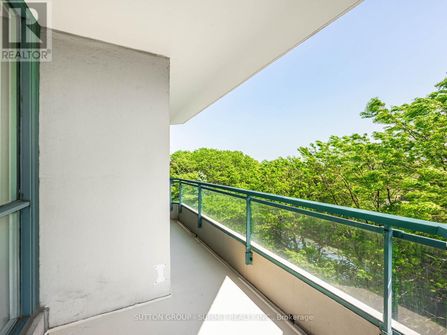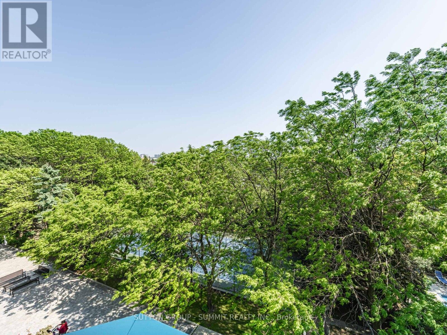513 - 4727 Sheppard Avenue Toronto (Agincourt North), Ontario M1S 5B3
2 Bedroom
2 Bathroom
1000 - 1199 sqft
Central Air Conditioning
Baseboard Heaters
$590,000Maintenance, Water, Common Area Maintenance, Insurance, Parking
$709.64 Monthly
Maintenance, Water, Common Area Maintenance, Insurance, Parking
$709.64 MonthlyLocation! Location! Sheppard and McCawan Steps To TTC & Future New LRT/Subway, Spacious 2+1 Bedroom, 2 Bathroom, Solarium Is Ideal For Home Office, Freshly Painted, New Flooring and vanities with beautiful Updated Kitchen with Large windows offering Plenty Of Natural Light and Unobstructed View. Master Br With En-suite Washroom and Walk In Closet. The Well Managed building features great amenities like pool, tennis courts, gym,Sauna,Party and Games Rm, Plus 24hr Concierge, Min's to 401,Scarbroguh Town Center, Go Station, Centennial College and Much More. (id:55499)
Property Details
| MLS® Number | E12209794 |
| Property Type | Single Family |
| Community Name | Agincourt North |
| Community Features | Pet Restrictions |
| Features | Balcony, Carpet Free |
| Parking Space Total | 1 |
Building
| Bathroom Total | 2 |
| Bedrooms Above Ground | 2 |
| Bedrooms Total | 2 |
| Appliances | Dishwasher, Dryer, Stove, Washer, Window Coverings, Refrigerator |
| Cooling Type | Central Air Conditioning |
| Exterior Finish | Concrete |
| Flooring Type | Laminate, Ceramic |
| Heating Fuel | Electric |
| Heating Type | Baseboard Heaters |
| Size Interior | 1000 - 1199 Sqft |
| Type | Apartment |
Parking
| Underground | |
| Garage |
Land
| Acreage | No |
Rooms
| Level | Type | Length | Width | Dimensions |
|---|---|---|---|---|
| Flat | Living Room | 6.4 m | 3.9 m | 6.4 m x 3.9 m |
| Flat | Dining Room | 6.4 m | 3.9 m | 6.4 m x 3.9 m |
| Flat | Kitchen | 5.57 m | 2.62 m | 5.57 m x 2.62 m |
| Flat | Primary Bedroom | 5.57 m | 3.45 m | 5.57 m x 3.45 m |
| Flat | Bedroom 2 | 4.34 m | 3.05 m | 4.34 m x 3.05 m |
| Flat | Solarium | 3.05 m | 2.62 m | 3.05 m x 2.62 m |
Interested?
Contact us for more information

