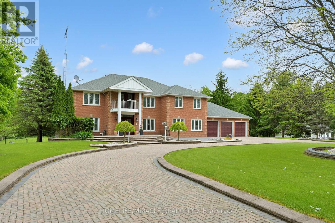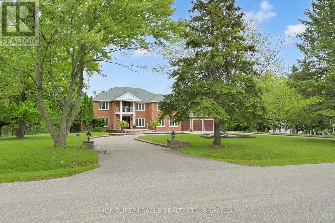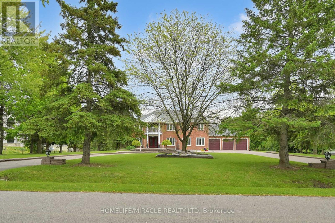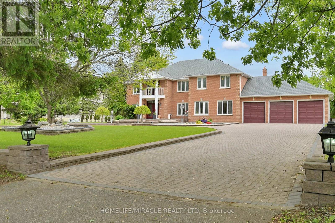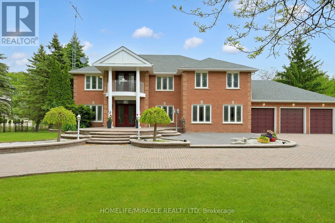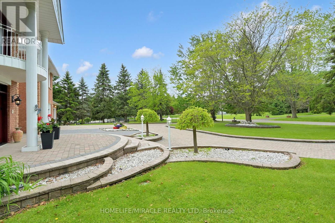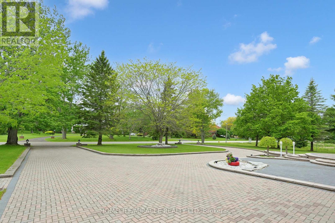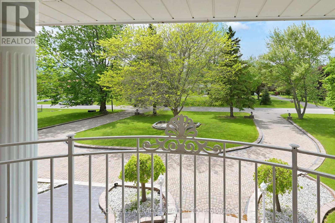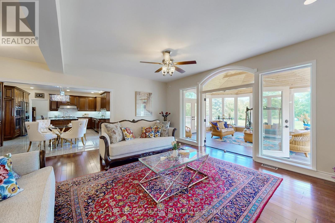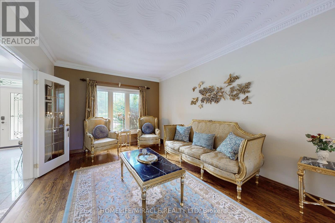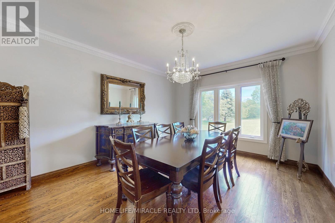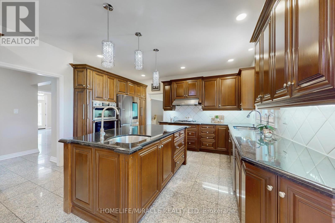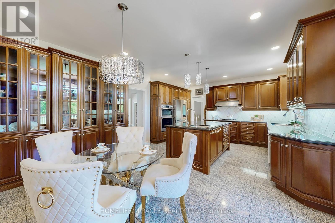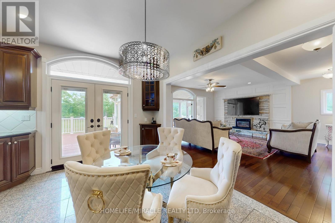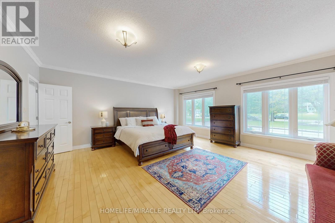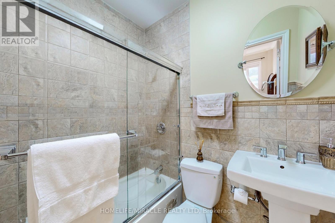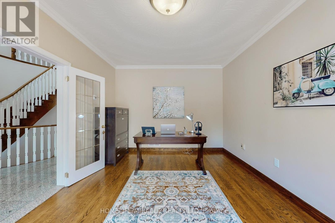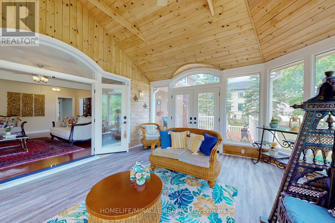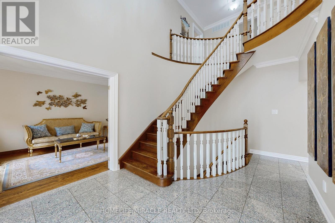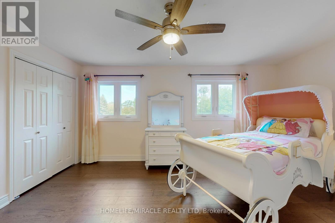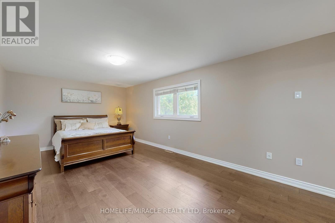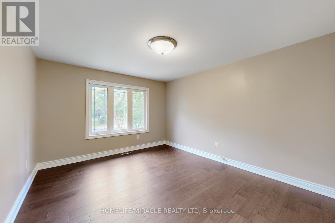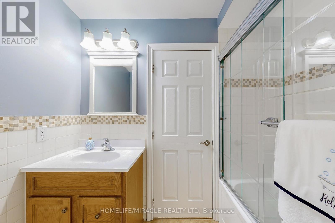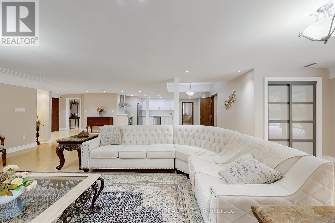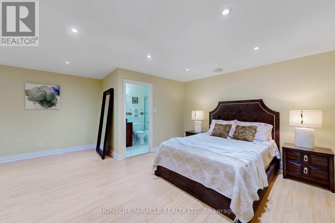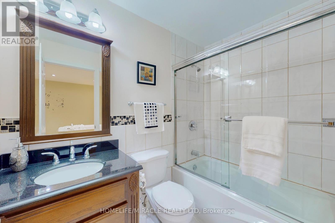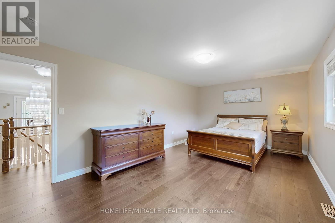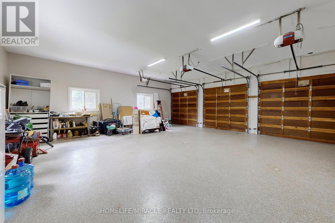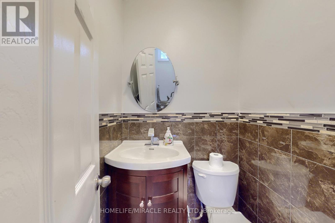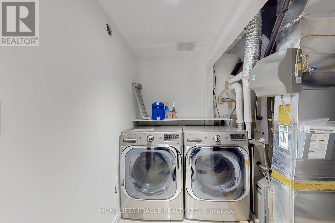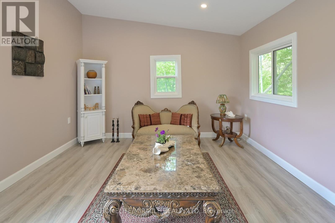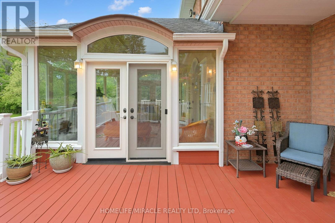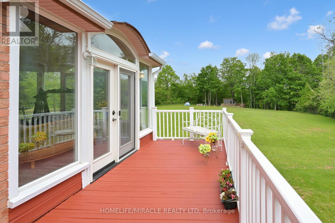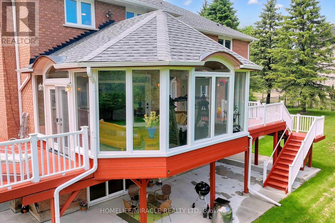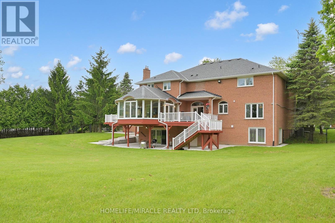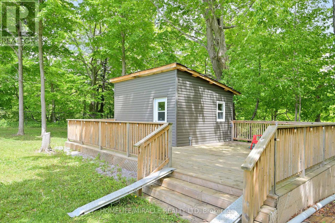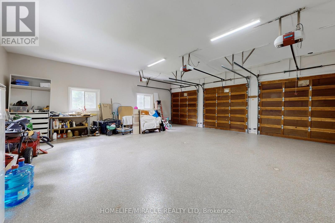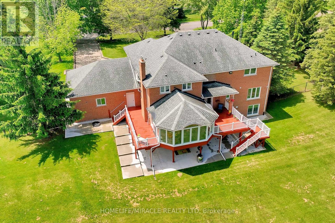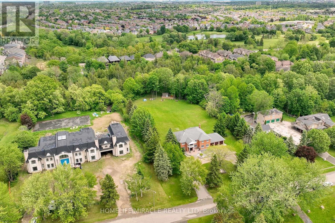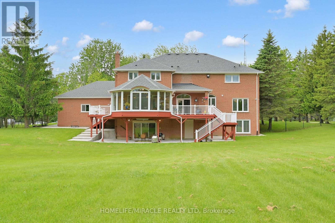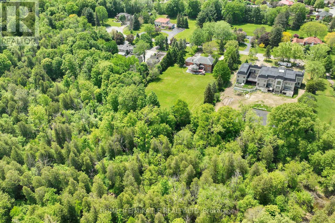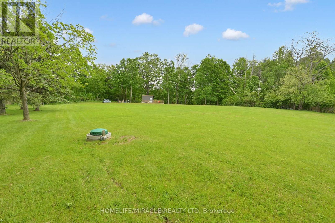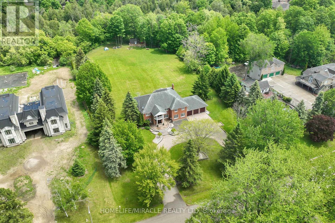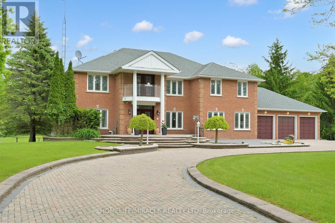7 Bedroom
9 Bathroom
3500 - 5000 sqft
Fireplace
Central Air Conditioning
Forced Air
Landscaped
$2,999,999
2 Acre Ravine Lot with 5+2 Bedrooms & 9 Washrooms Mansion With a Circular Driveway. Located at Ajax/ Pickering Border on Brock Rd & Concession 3. Over 5000 Sq Ft of Luxurious Living Space. Upgraded Hardwood & Granite Floors Throughout Main Floor. Main Floor Bedroom With 4 Pc Ensuite is Ideal For Seniors Living. Relaxing Sunroom for Winter. Accessory Room in the Backyard. Heated Floor in Master Bedroom Ensuite. Finished 2 Bedroom Walkout Basement with 3 Washrooms & Brand New Kitchen. Once in a Lifetime Opportunity to Own A 2 Acre Ravine Lot in Central Location of Ajax/Pickering with Access to 401 & 407. Pride of Ownership Shows in Every Detail. Newer Furnace & Air Conditioner. Upgraded Doors & Windows. (id:55499)
Property Details
|
MLS® Number
|
E12207923 |
|
Property Type
|
Single Family |
|
Community Name
|
Central West |
|
Amenities Near By
|
Public Transit |
|
Features
|
Cul-de-sac, Irregular Lot Size, Ravine, Carpet Free, Sump Pump |
|
Parking Space Total
|
20 |
|
Structure
|
Deck, Porch |
Building
|
Bathroom Total
|
9 |
|
Bedrooms Above Ground
|
5 |
|
Bedrooms Below Ground
|
2 |
|
Bedrooms Total
|
7 |
|
Amenities
|
Fireplace(s) |
|
Appliances
|
Oven - Built-in, Central Vacuum, Range, Dishwasher, Dryer, Microwave, Oven, Two Stoves, Washer, Two Refrigerators |
|
Basement Development
|
Finished |
|
Basement Features
|
Walk Out |
|
Basement Type
|
N/a (finished) |
|
Construction Style Attachment
|
Detached |
|
Cooling Type
|
Central Air Conditioning |
|
Exterior Finish
|
Brick |
|
Fireplace Present
|
Yes |
|
Fireplace Total
|
2 |
|
Flooring Type
|
Hardwood, Laminate, Marble, Ceramic, Vinyl |
|
Foundation Type
|
Concrete |
|
Half Bath Total
|
2 |
|
Heating Fuel
|
Natural Gas |
|
Heating Type
|
Forced Air |
|
Stories Total
|
2 |
|
Size Interior
|
3500 - 5000 Sqft |
|
Type
|
House |
|
Utility Water
|
Municipal Water |
Parking
Land
|
Acreage
|
No |
|
Land Amenities
|
Public Transit |
|
Landscape Features
|
Landscaped |
|
Sewer
|
Septic System |
|
Size Depth
|
400 Ft ,3 In |
|
Size Frontage
|
191 Ft ,4 In |
|
Size Irregular
|
191.4 X 400.3 Ft |
|
Size Total Text
|
191.4 X 400.3 Ft |
Rooms
| Level |
Type |
Length |
Width |
Dimensions |
|
Second Level |
Bedroom 2 |
5.61 m |
5.28 m |
5.61 m x 5.28 m |
|
Second Level |
Bedroom 3 |
6.68 m |
3.48 m |
6.68 m x 3.48 m |
|
Second Level |
Bedroom 4 |
3.53 m |
7.42 m |
3.53 m x 7.42 m |
|
Second Level |
Primary Bedroom |
5.61 m |
7.32 m |
5.61 m x 7.32 m |
|
Basement |
Bedroom |
3.68 m |
7.8 m |
3.68 m x 7.8 m |
|
Basement |
Bedroom |
6.1 m |
5.44 m |
6.1 m x 5.44 m |
|
Basement |
Living Room |
12.14 m |
9.37 m |
12.14 m x 9.37 m |
|
Ground Level |
Living Room |
3.48 m |
6.15 m |
3.48 m x 6.15 m |
|
Ground Level |
Dining Room |
3.84 m |
4.7 m |
3.84 m x 4.7 m |
|
Ground Level |
Kitchen |
3.71 m |
4.72 m |
3.71 m x 4.72 m |
|
Ground Level |
Eating Area |
2.87 m |
4.17 m |
2.87 m x 4.17 m |
|
Ground Level |
Family Room |
5.72 m |
5.84 m |
5.72 m x 5.84 m |
|
Ground Level |
Study |
3.45 m |
4.8 m |
3.45 m x 4.8 m |
|
Ground Level |
Bathroom |
2.03 m |
1.53 m |
2.03 m x 1.53 m |
|
Ground Level |
Solarium |
5.72 m |
4.83 m |
5.72 m x 4.83 m |
|
Ground Level |
Primary Bedroom |
5.64 m |
6.63 m |
5.64 m x 6.63 m |
https://www.realtor.ca/real-estate/28441144/9-bunting-court-ajax-central-west-central-west

